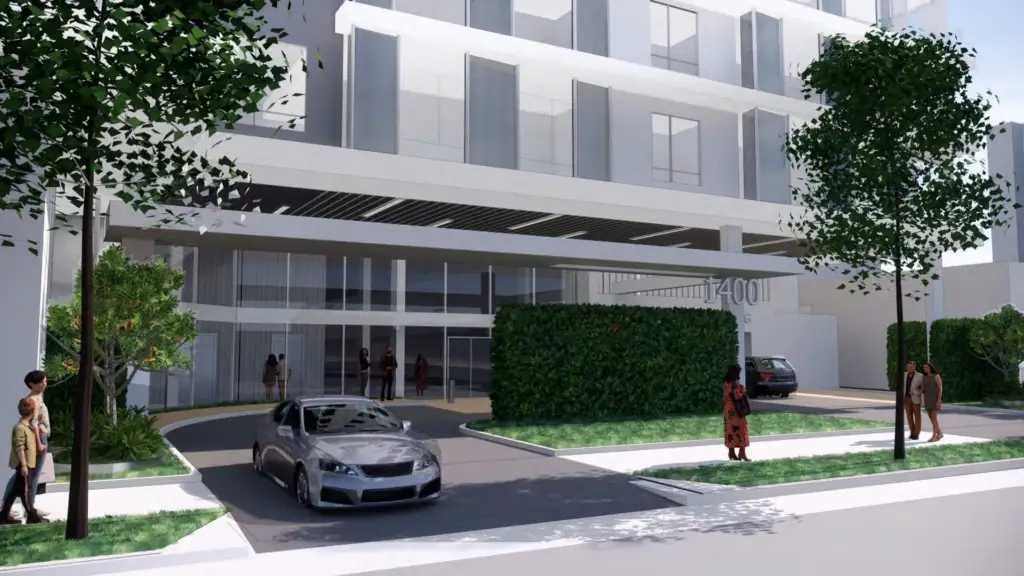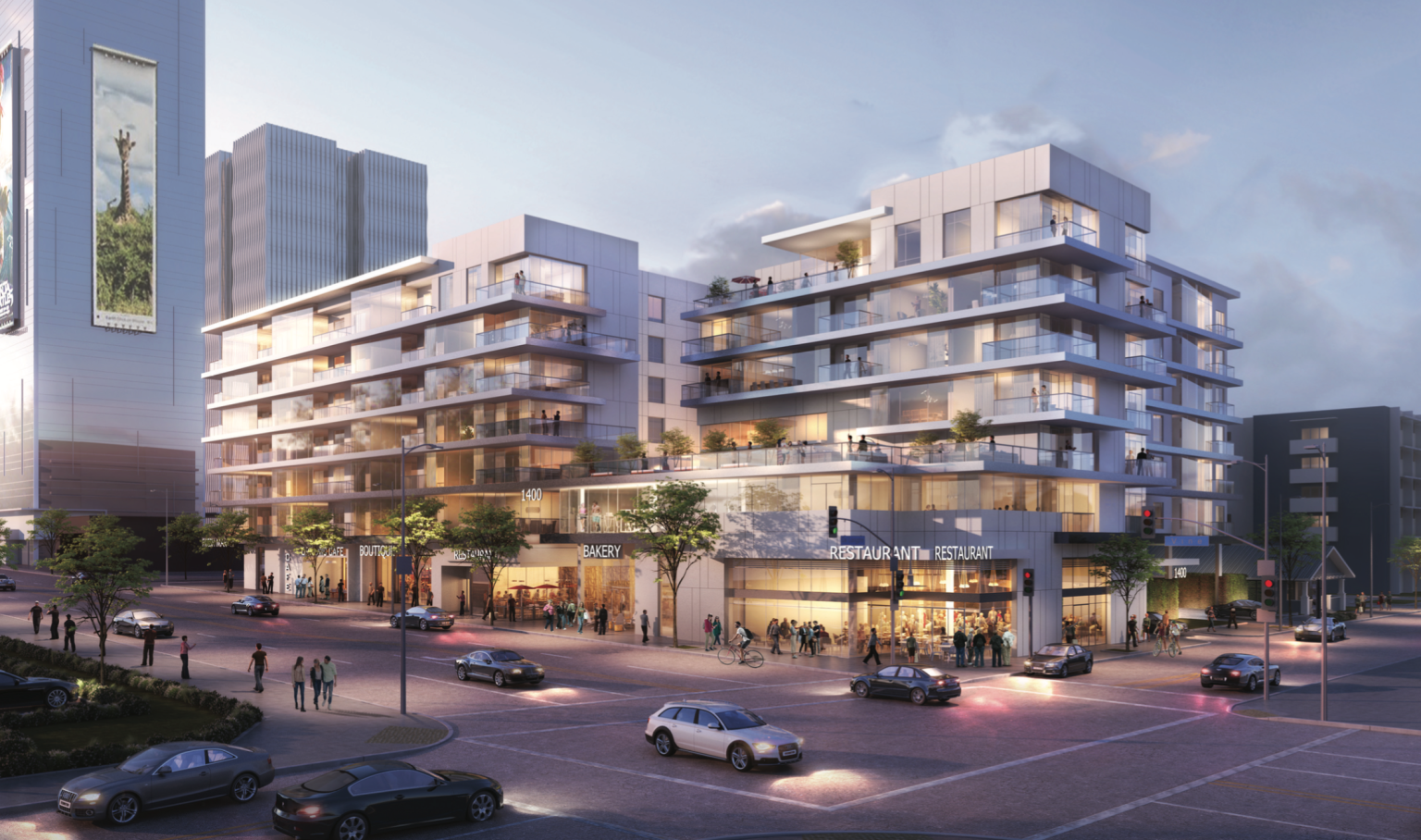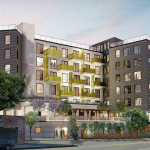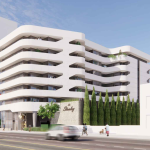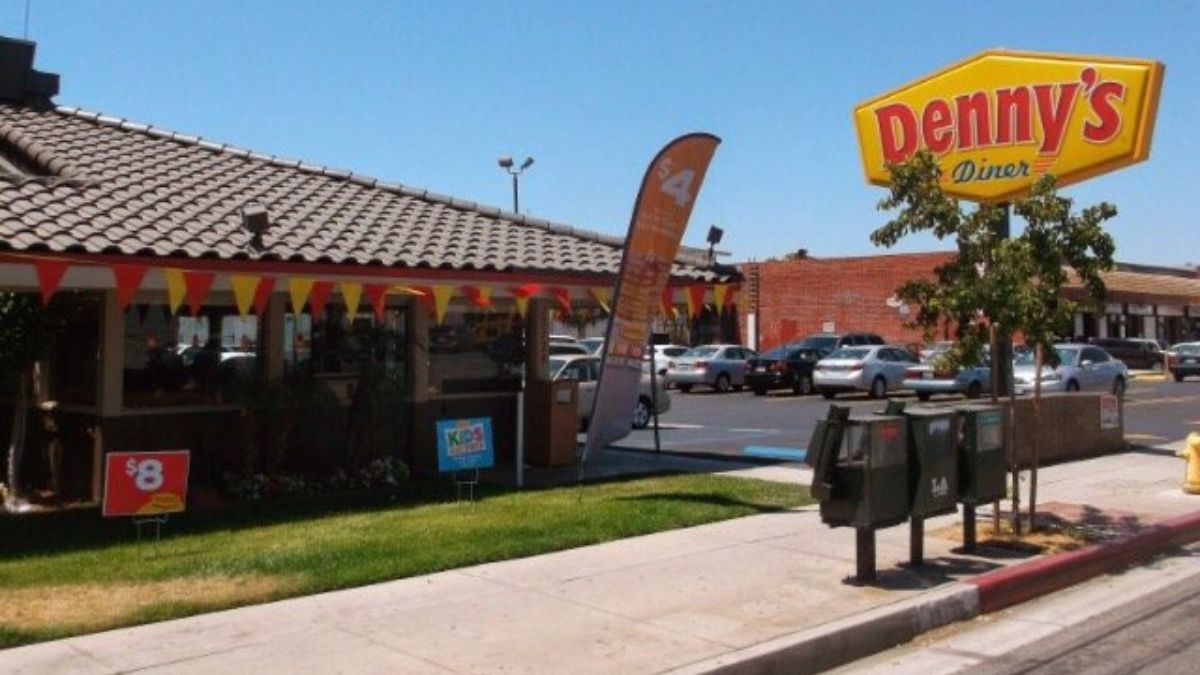The Los Angeles Planning Commission will review plans by developer Tooley Interests LLC for an eight-story, 198-unit mixed-use project to rise from a roughly 1-acre site on Vine Street in Hollywood, its meeting agenda for next Thursday shows.
The development, which is named 1400 Vine, would replace a pair of one-story commercial buildings at the project site, which as a whole is bounded by Leland Way to the north, Vine Street to the west, and De Longpre Avenue to the south. It would rise to a maximum height of about 95 feet and total about 205,000 square feet, including approximately 16,000 square feet of ground-floor commercial space, plans show.
Filings show that city planning staff recommend the planning commission approve the proposed project, which also received the support of the Central Hollywood Neighborhood Council in a vote earlier this year.
The new development would offer a mix of 54 studio units, 111 one-bedrooms, and 33 two-bedrooms, with 21 units reserved for very low-income households, according to planning documents. Average sizes would come out to 505 square feet for studios, 663 square feet for one-bedrooms, and 1,078 square feet for two-bedrooms.
The project would also contain roughly 21,000 square feet of open space including amenities such as a third-level courtyard, fourth-level pool, and a rooftop terrace.
Plans call for 278 parking spaces within one at-grade parking level and three underground levels, as well as 153 bicycle spaces.
Designs for 1400 Vine are being steered by TCA Architects.

