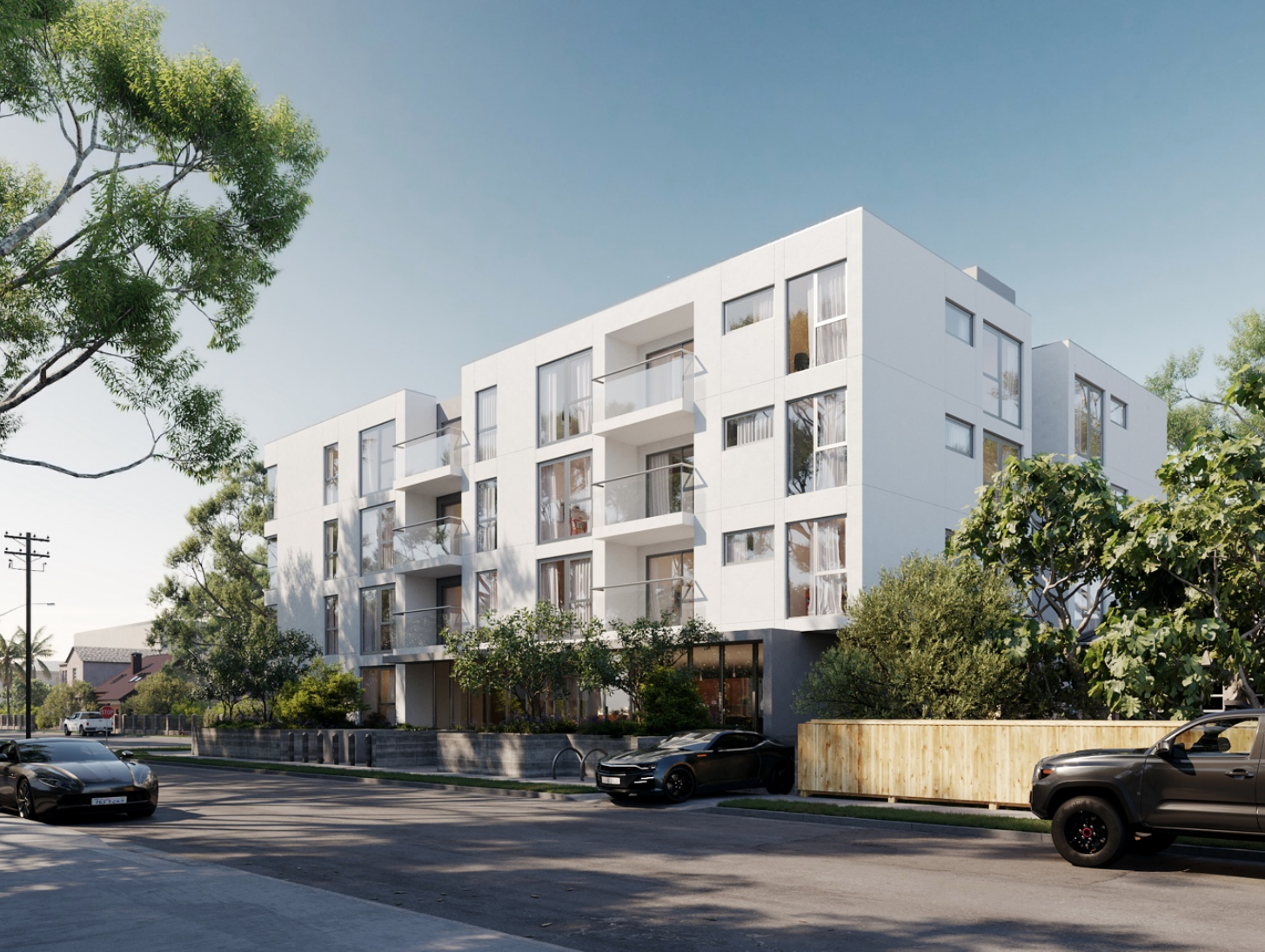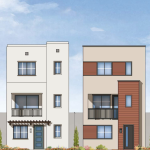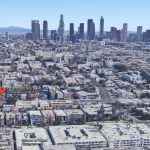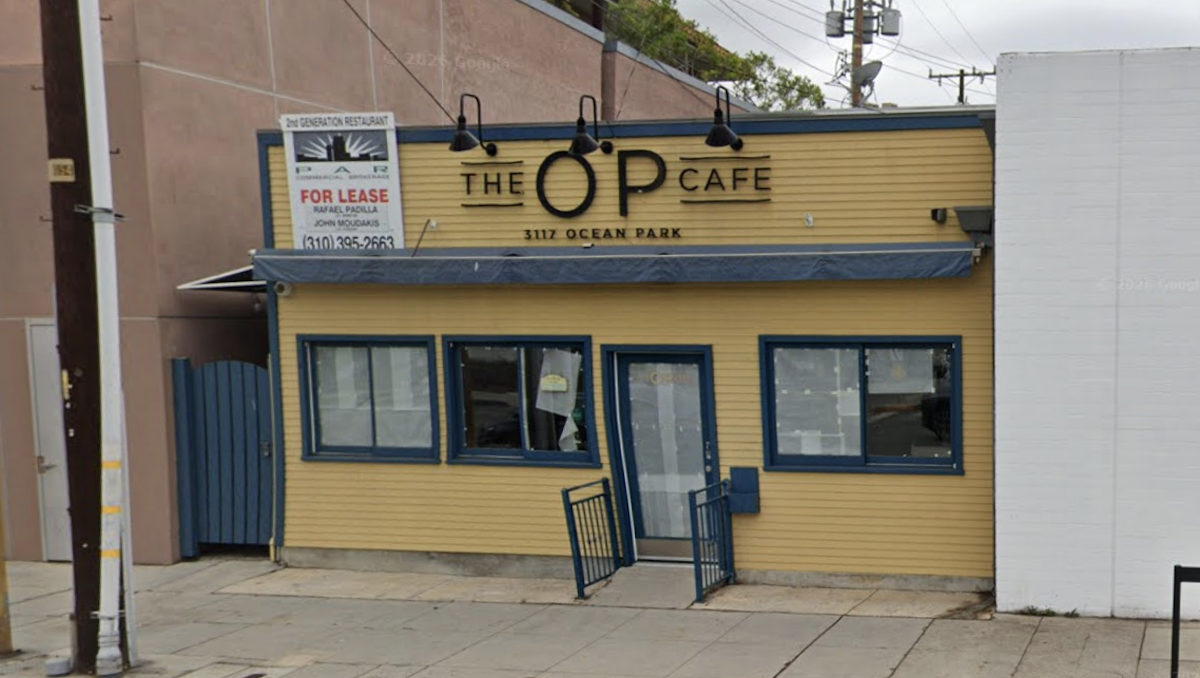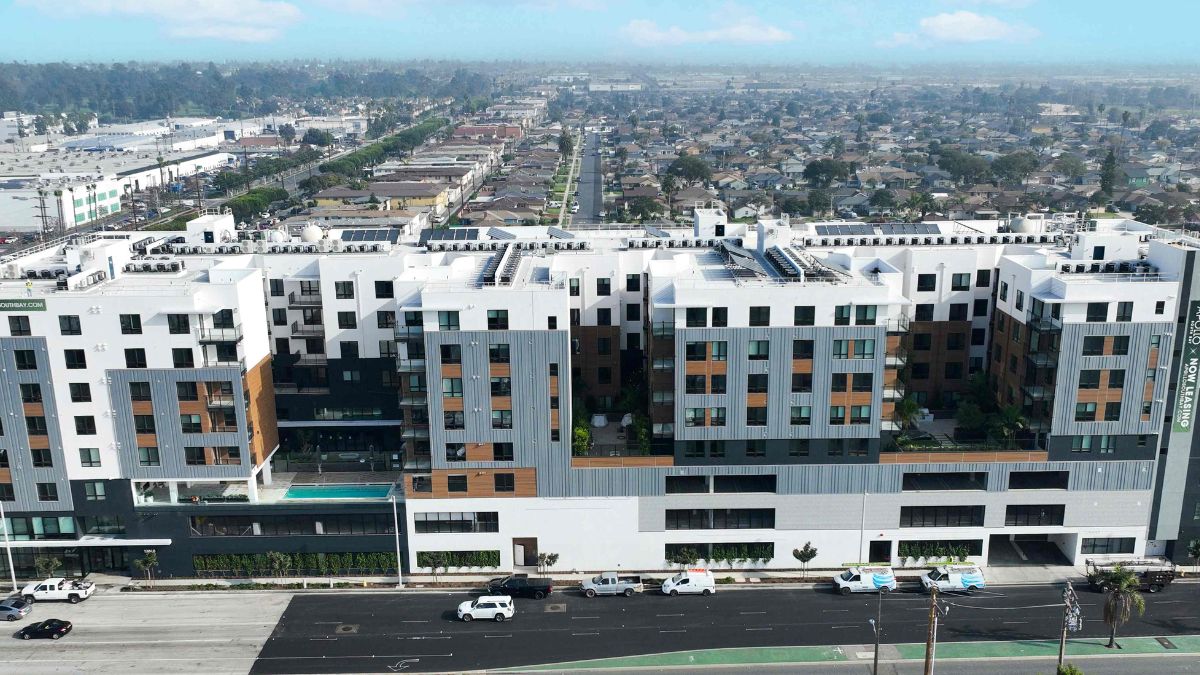The owner of a two-lot site in the northwestern corners of the Greater Wilshire neighborhood has submitted plans for a four-story, 22-unit multifamily project, according to a new planning case filed by the city this week. The project applicant is listed as Vladimir Beron of 505 St. Andrews LLC.
The apartment project would replace two existing single-family homes at 505 -509 N. St. Andrews Place, which is on the northwestern corner of Maplewood Avenue and St. Andrews. Plans call for a mix of two-bedrooms and three-bedrooms in approximately 27,000 square feet of new construction.
The developer is requesting Tier-2 project approvals under the city’s transit-oriented communities program and would set aside two units for extremely low-income households, plans show.
Residents would have access to amenities and open space including a gym, recreation room, and private balconies. Current design calls for units to be spread across the ground through the fourth floors and for the project to include a ground-floor lobby.
The project would also provide 22 automobile parking spaces in an underground garage, along with 25 bicycle spaces.
Leading project design is architect Dovid Feld of Feld & Associates, according to application materials.

