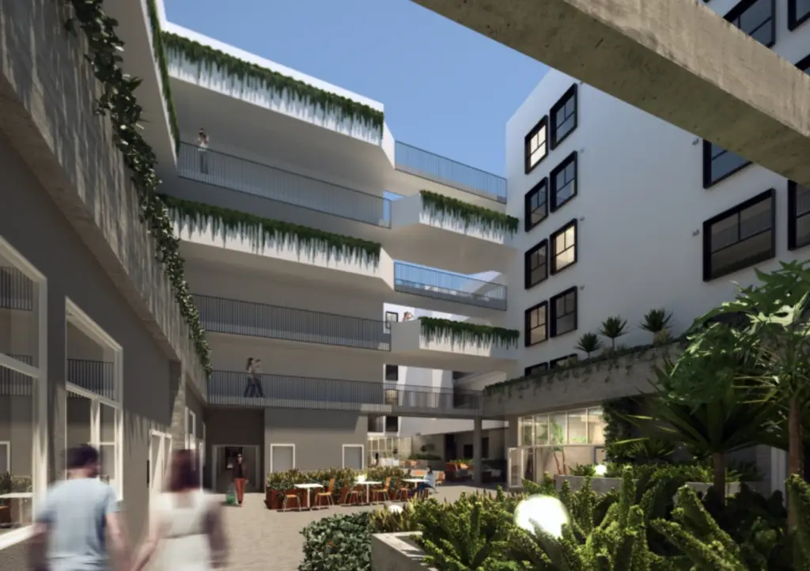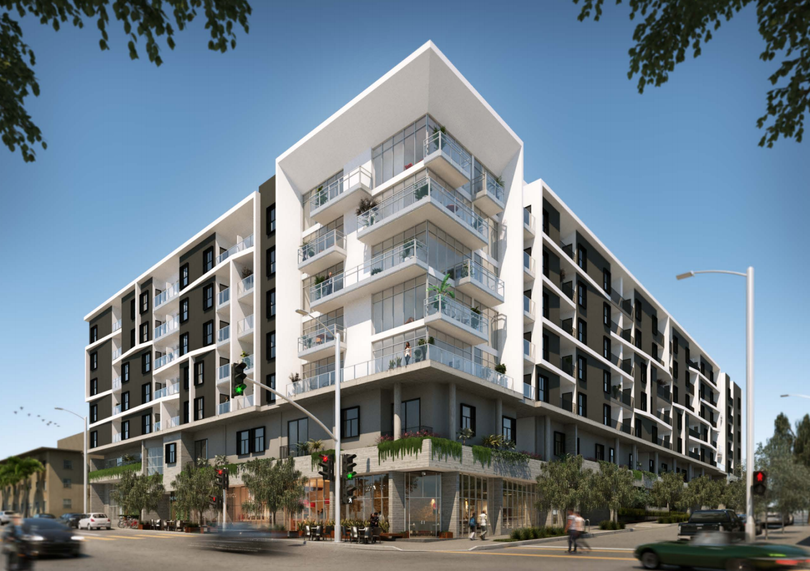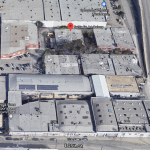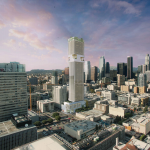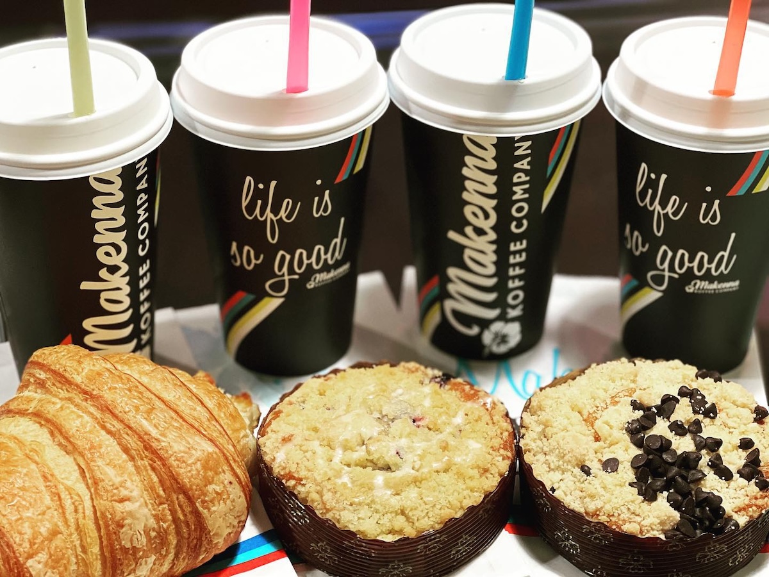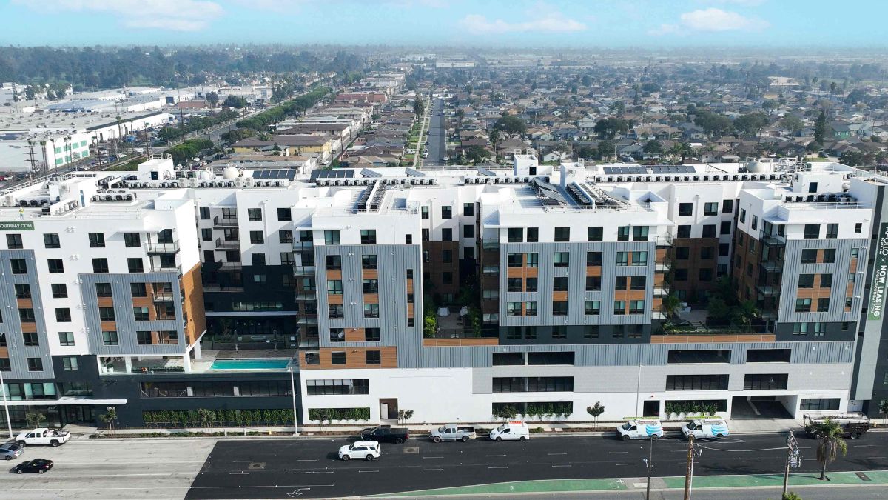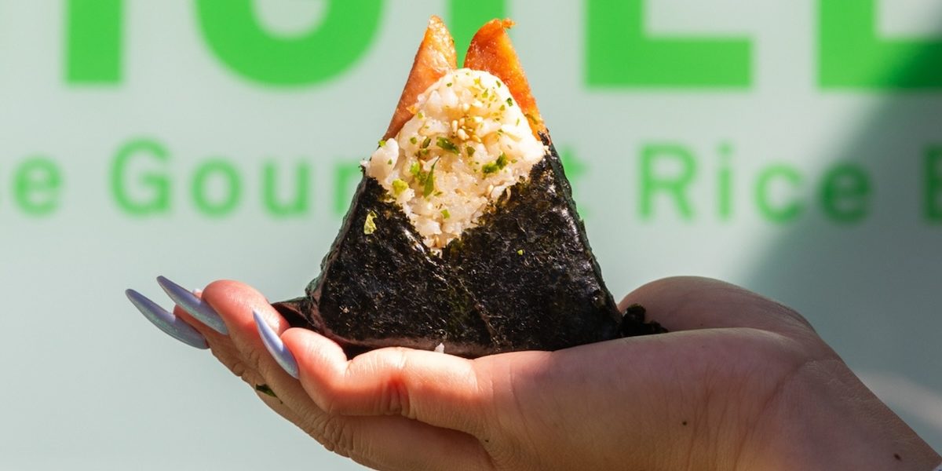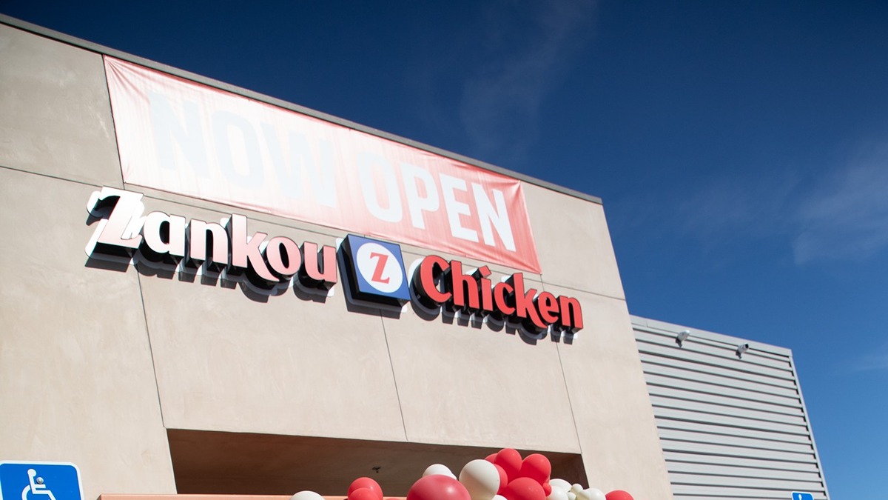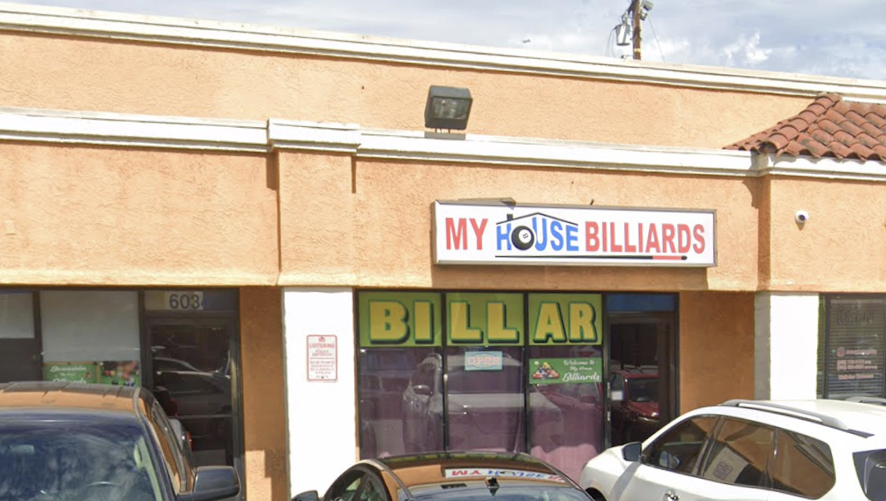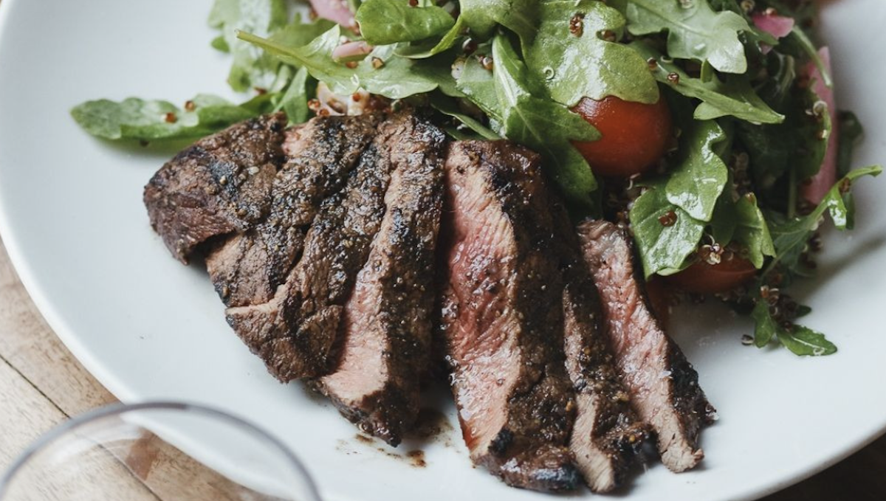The Los Angeles planning department has approved plans for a seven-story, 264-unit apartment project in the MacArthur Park neighborhood, according to a determination letter filed by the city this month. The applicant behind the project is listed as John Safi, president of Safco Capital.
Plans call for an approximately 93-foot-tall building rising on a vacant lot at 2401 – 2417 W. 8th St. and 729 – 743 S. Park View St. A two-story medical office building and single-story church building previously at the site were demolished in 2017 and 2019, respectively, according to application documents.
As a result of the project’s location and affordability component, planning approvals include Tier-3 project incentives under the city’s Transit Oriented Communities Incentives Program, including a 70-percent density bonus. The developer will set aside 27 units for extremely low-income households within the project, which will be located less than half-a-mile west of the Westlake / MacArthur Park Metro Station.
Plans also call for almost 10,000 square feet of ground-floor commercial space.
Named The ParkView in application materials, the project will include 36 studios, 189 one-bedrooms, and 39 two-bedrooms, with about 22,000 square feet of open space made up by public courtyards, a fitness center, a sport and entertainment lounge, patios, terraces, and private balconies, plans show.
It will provide 230 automobile parking spaces between one subterranean level and one ground level of parking, along with 172 bicycle stalls.
Also involved in the development are project architect The Albert Group Architects and landscape architect Viriditas Design.
