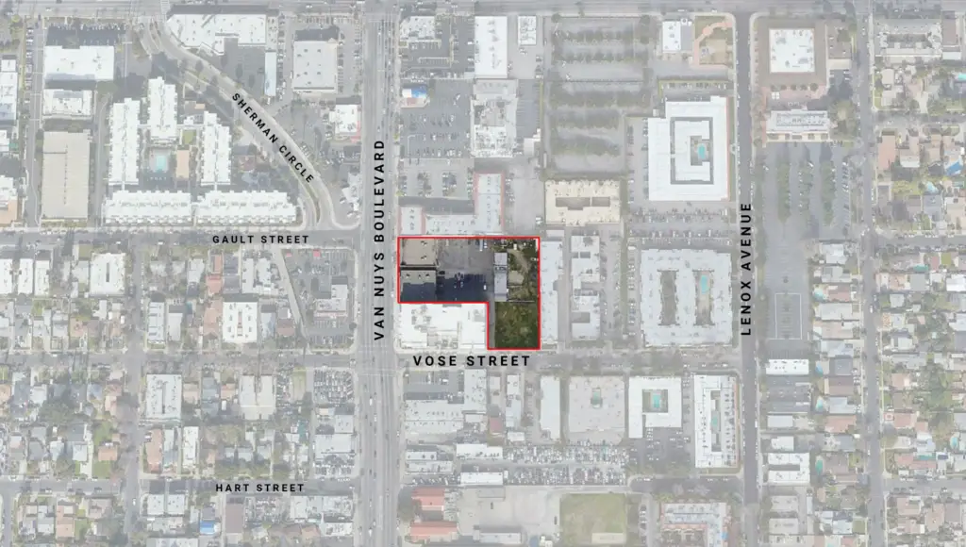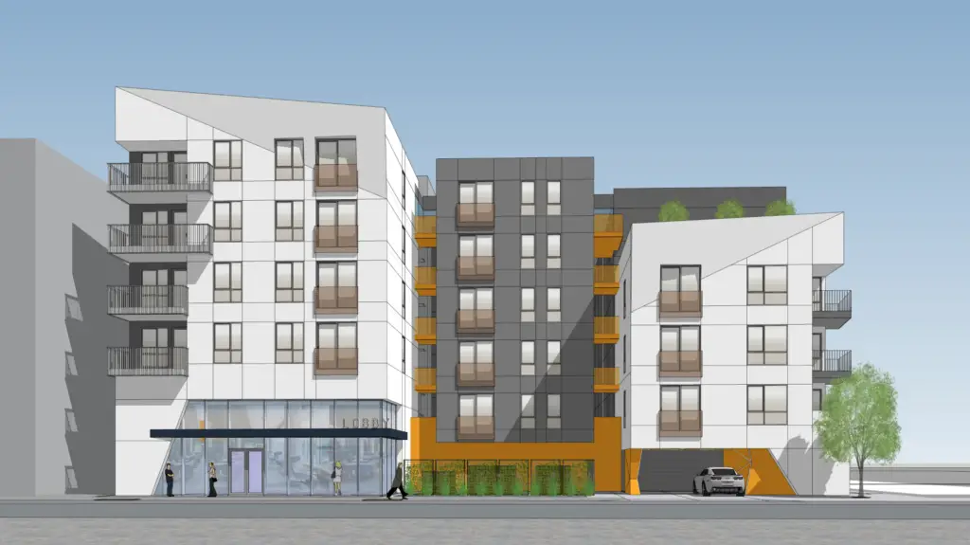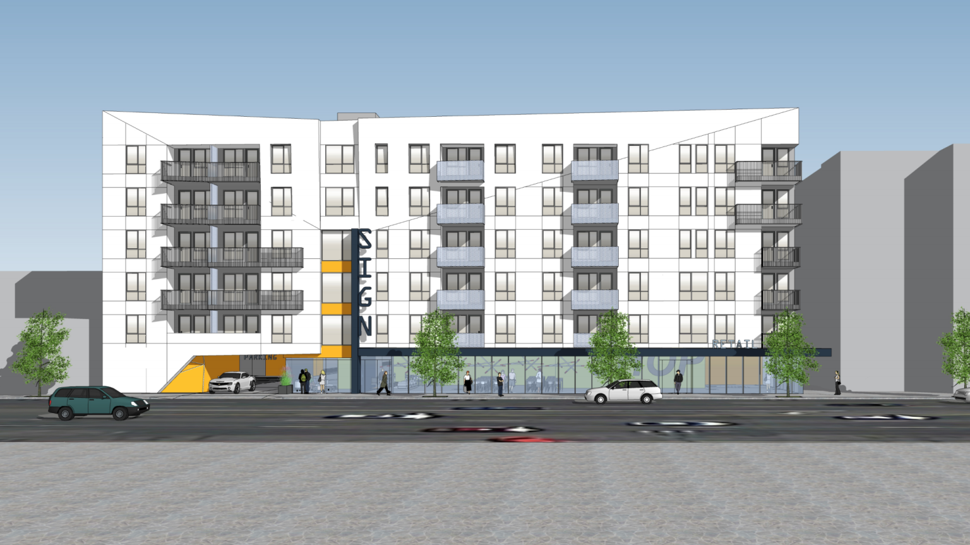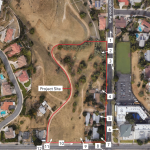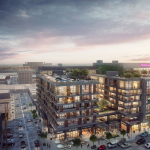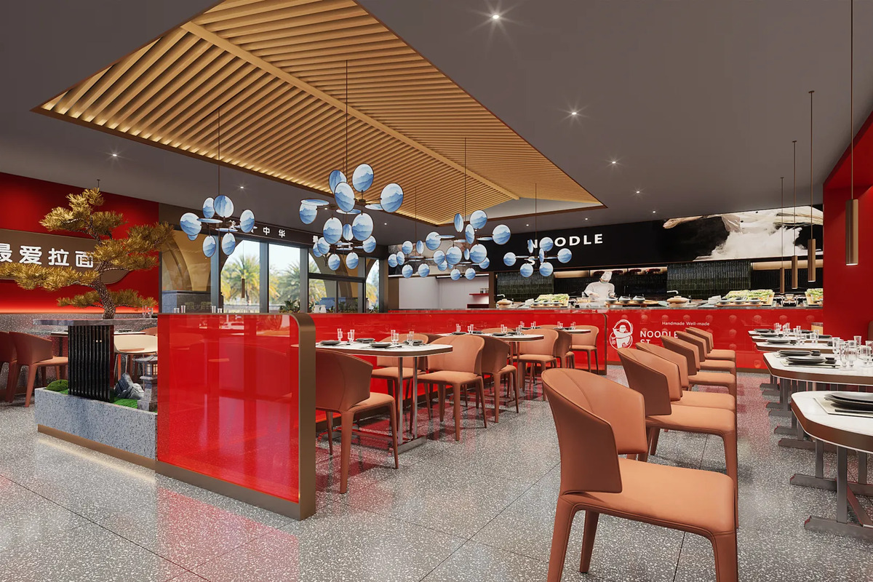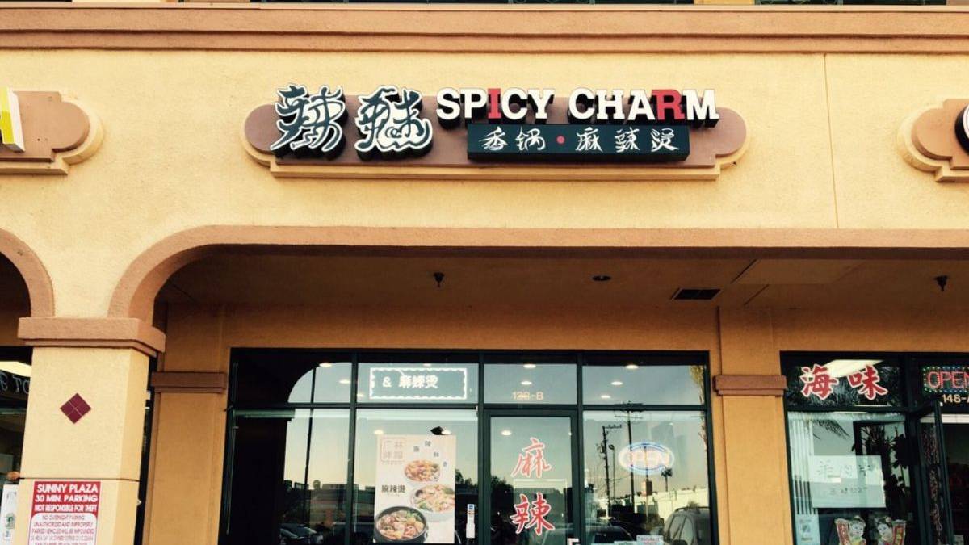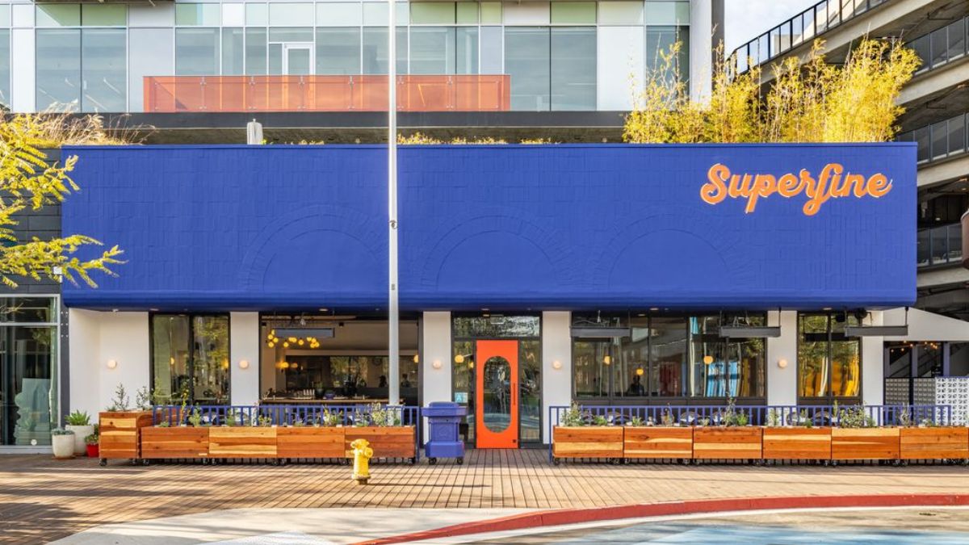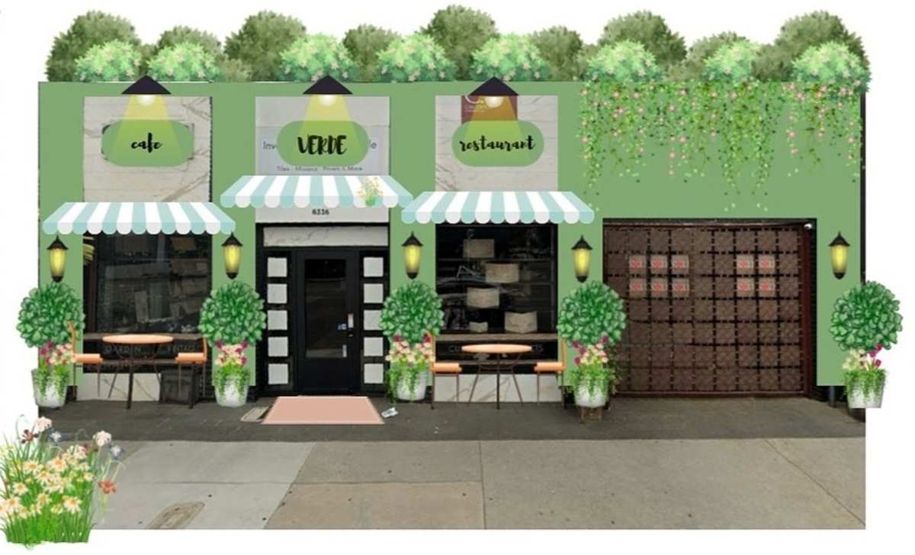A Woodland Hills-based developer has filed plans with the city to build a 332-unit mixed-use apartment project in the Van Nuys neighborhood, a new planning case opened by the city of Los Angeles this week shows.
The project is being planned by Alliant Strategic Development and would rise at the northeastern corner of the intersection of Van Nuys Boulevard and Vose Street, about a quarter-of-a-mile south of the site for the Sherman Way Metro Station planned as part of the East San Fernando Valley Light Rail Line project.
Plans call for a new six-story, roughly 300,000-square-foot building to rise at 7050 – 7068 Van Nuys Boulevard and 14431 Vose Street, a 2-acre site bordering the Valley Vista Senior Living facility from the north and east. The proposed development entails demolishing the project site’s existing 20,000 square feet of commercial retail, storage, and other space.
“The Vose Apartments offer access to a vibrant community filled with everything from retail stores, groceries and necessities, as well as a medical center, post office and other amenities all within walking distance, as well as easy access to transportation, making it a perfect location for workers, commuters and their families,” Alliant Strategic Development co-founder and CEO Eddie Lorin said in a statement.
Designs for the project are being led by architecture firm AC Martin’s Togawa Smith Martin office in Los Angeles, while the project landscape architect is TGP. (Togawa Smith Martin is now wholly integrated with AC Martin, according to the former’s website.)
Alliant Strategic Development is requesting Tier-4 project incentives under the city’s transit-oriented communities program as a result of the proposed project’s proximity to the site of the future metro station. Requested incentives include an 80-percent density bonus of 149 units to the planned 332, as well as a 33-foot height increase to a max height of 63 feet, plans show.
The developer would set aside 37 apartments for extremely low-income households, per Tier-4 project requirements.
Named Van Nuys Vose, or “VNV,” in application documents, the community would contain 94 studio apartments, 155 one-bedrooms, and 83 two-bedrooms. Unit types would range from 480 to 600 square feet, 643 to 869 square feet, and 903 to 1,095 square feet, respectively.
The development would also offer about 25,000 square feet of common open space, 9,800 square feet of private open space, 175 off-street automobile parking spaces, and 174 bicycle spaces. Planned amenities include a courtyard, pool and pool deck, gazebos, and a roof deck.
The owner of the L-shaped project site is a company affiliated with Alliant Strategic Investments, a company itself affiliated Alliant Strategic Development. The property was acquired in November for about $14.7 million, according to county property records.
