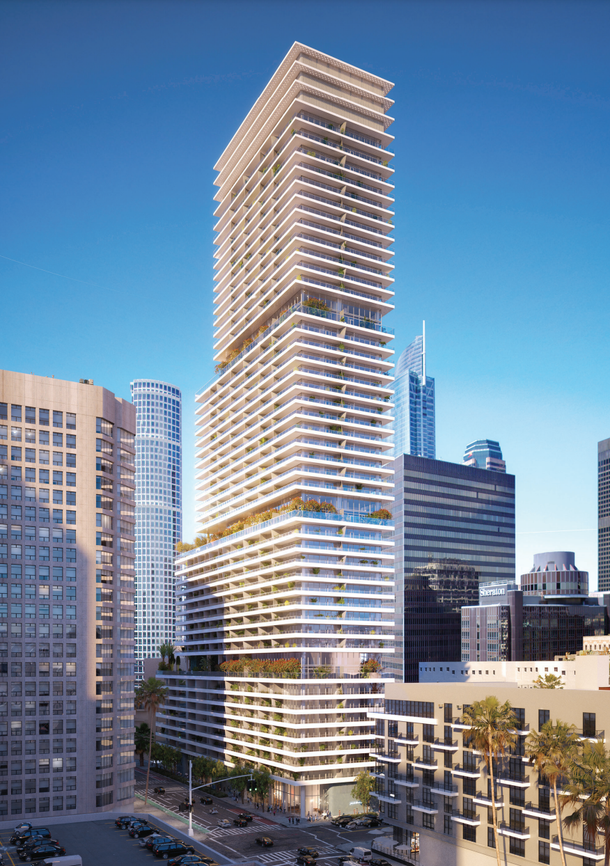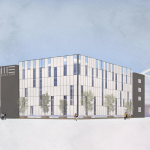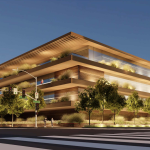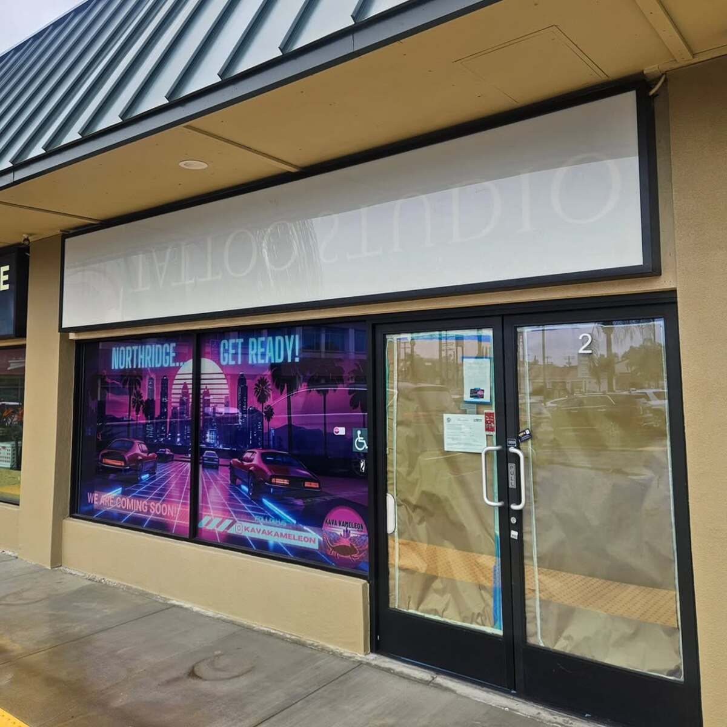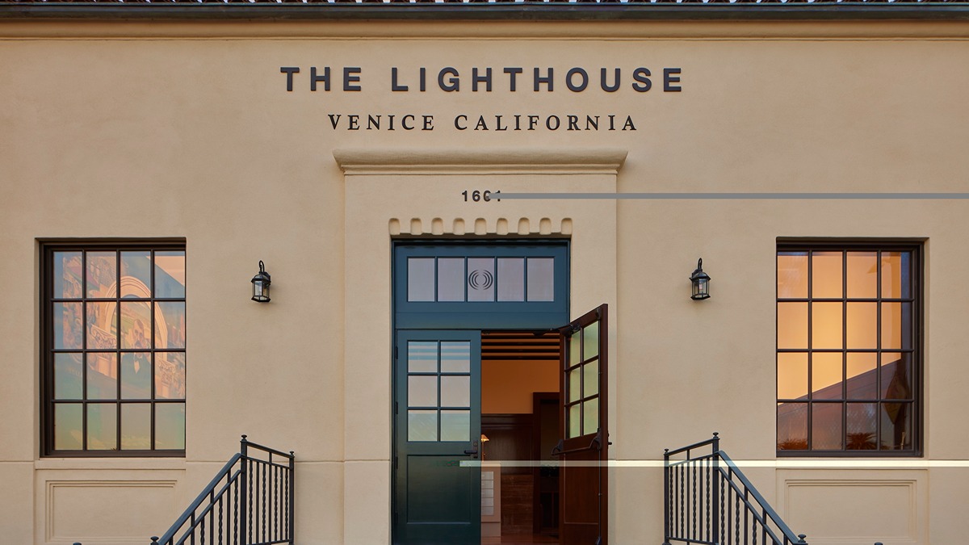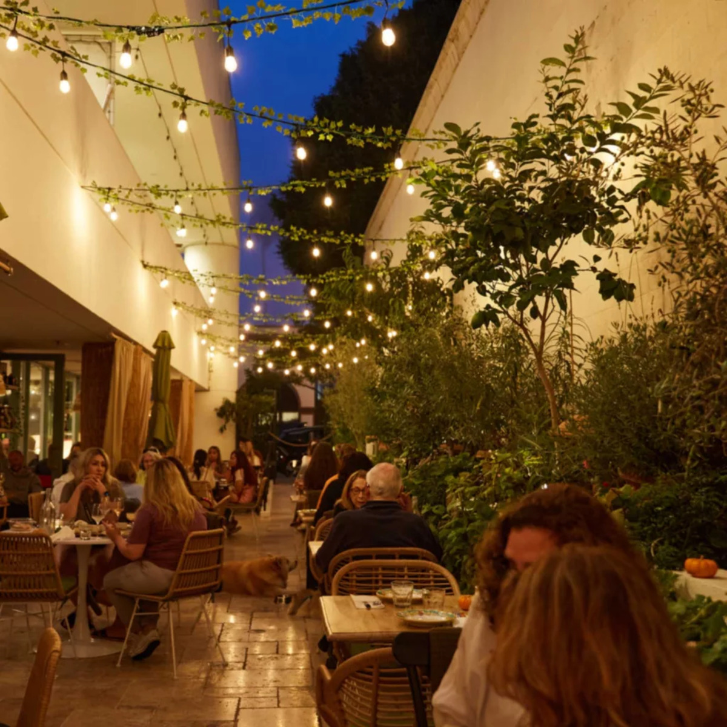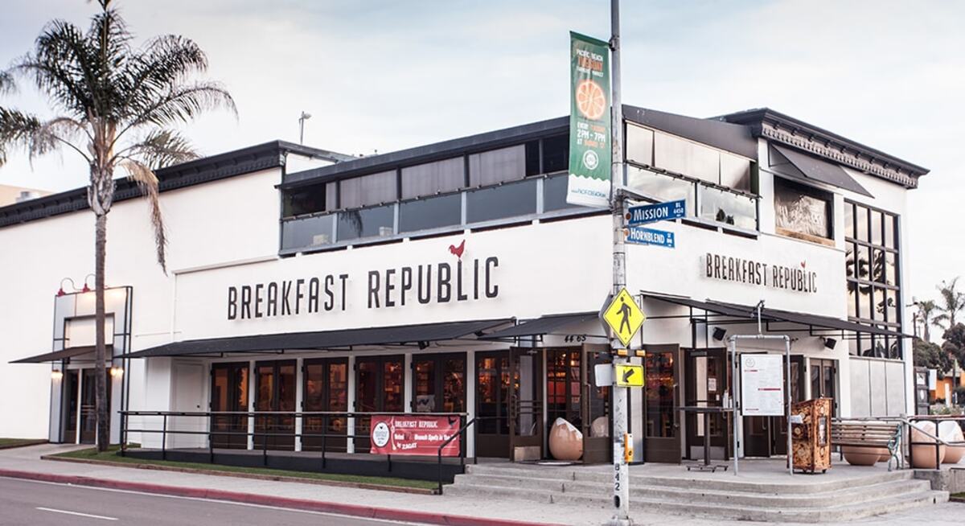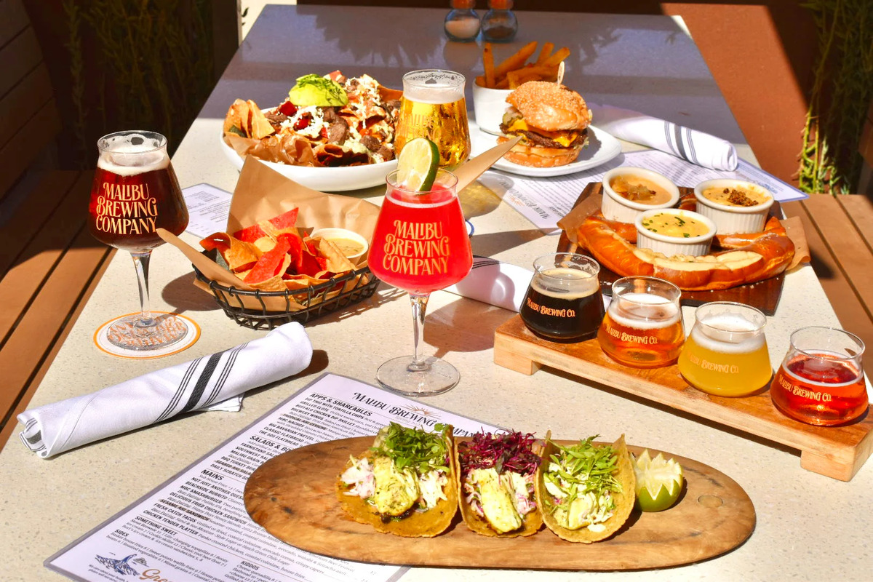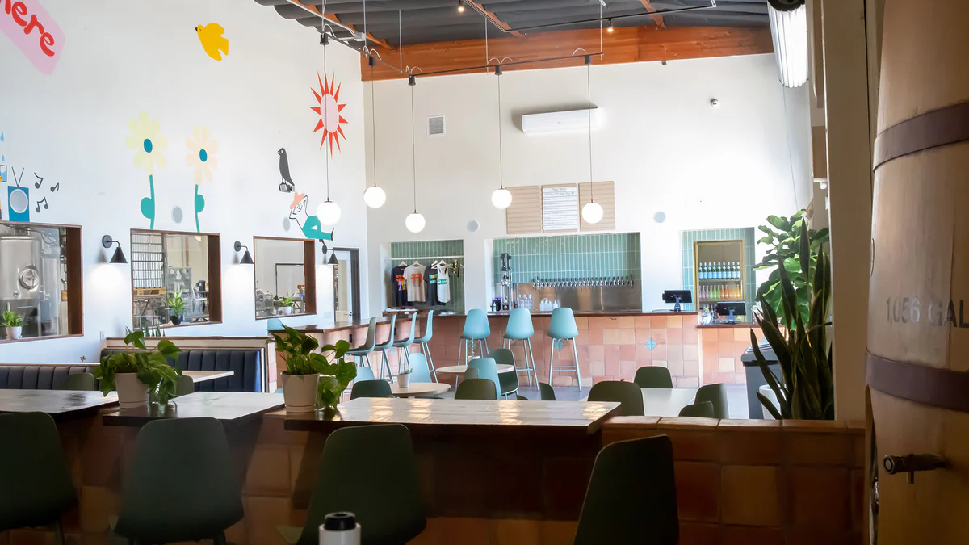The city of Los Angeles has released a draft environmental impact report for developer Mitsui Fudosan America‘s plans for a 50-story, 580-unit mixed-use apartment project in Downtown Los Angeles, according to a new filing this month.
Named 8th, Grand and Hope in planning documents, the development would replace a surface parking lot and four-story parking structure at a 0.83-acre site bordered by 8th Street to the south, Grand Avenue to the east, and Hope Street to the west. First filed in 2017, Mitsui Fudosan America’s plans for the site previously called for a 44-story, 580-unit project.
This month’s environmental report lists an anticipated 36-month construction timeline that would have an expected completion in 2025. A comment period for the draft EIR is open as of this month and will last until January 5.
Designed by Gensler, the development would contain about 555,000-square-feet of floor area and rise to a maximum height of about 590 feet. Underneath the several dozen floors of apartments would be about 7,500 square feet of ground-floor commercial space at the roughly 35,000-square-foot site.
Plans also call for approximately 65,000 square feet of open space, including a pool, gym, spa, and juice bar, as well as yoga and fitness areas and barbecue and dining areas. The community would also offer a dog run and pet amenity area.
The project would provide 636 automobile parking spaces within three underground levels and eight above-grade levels, plans show.


