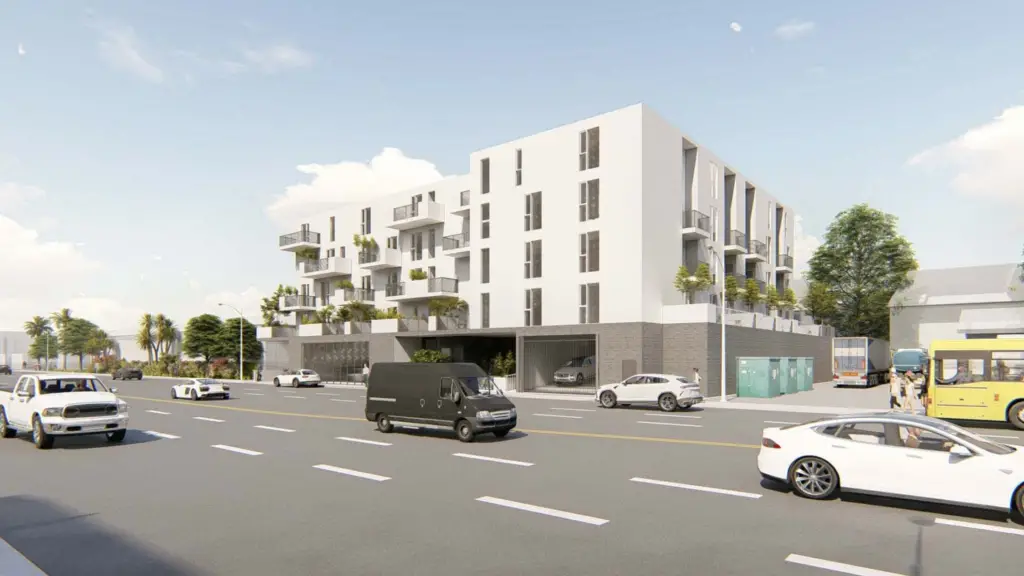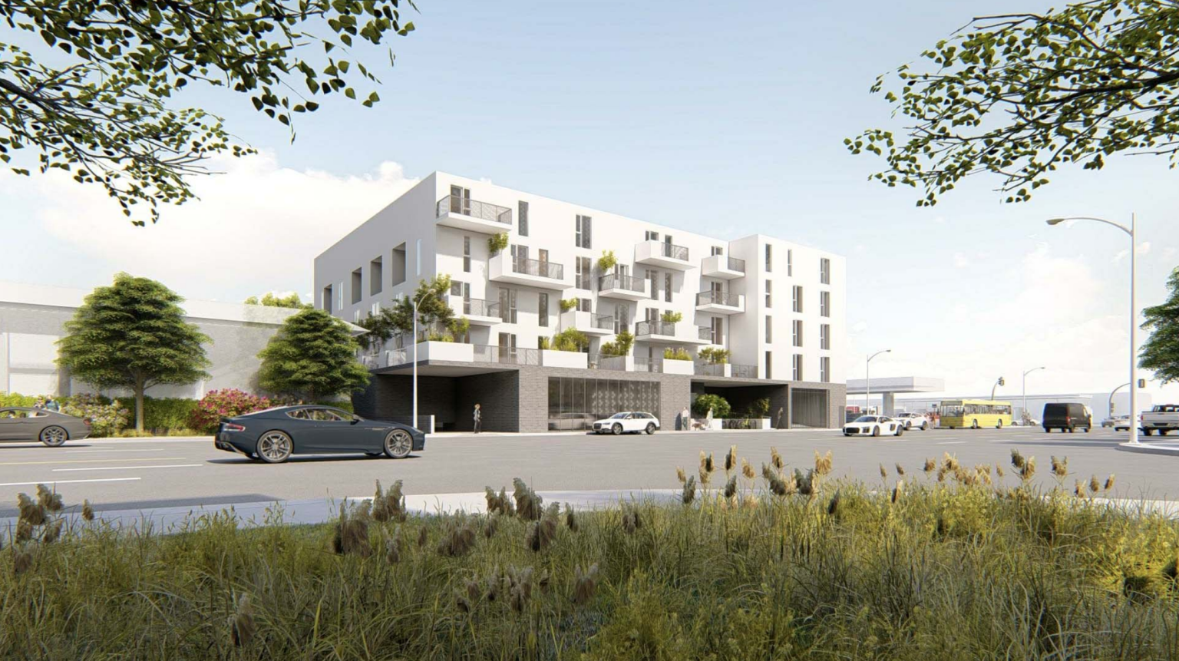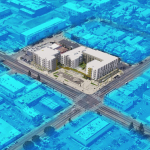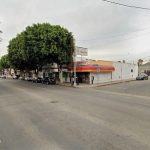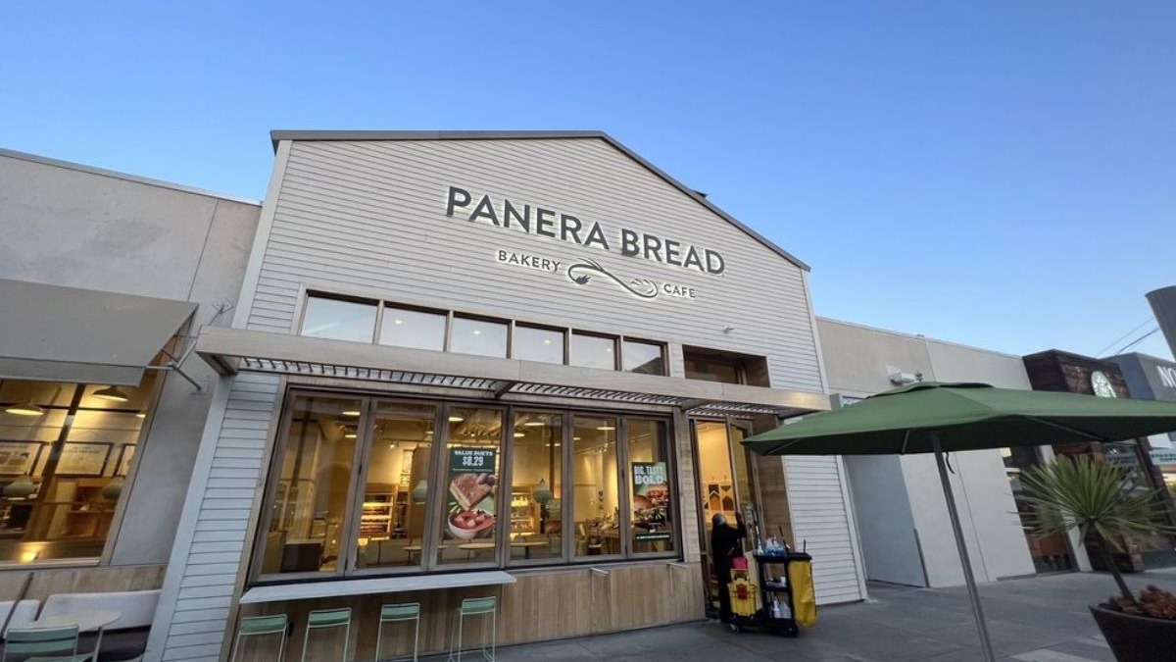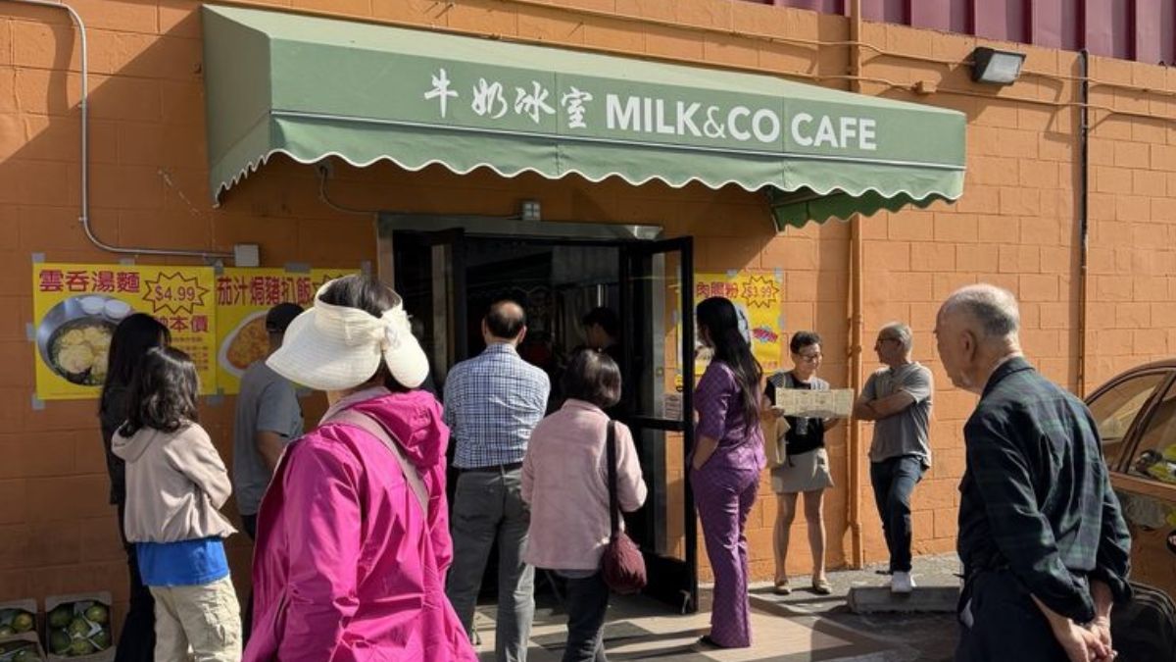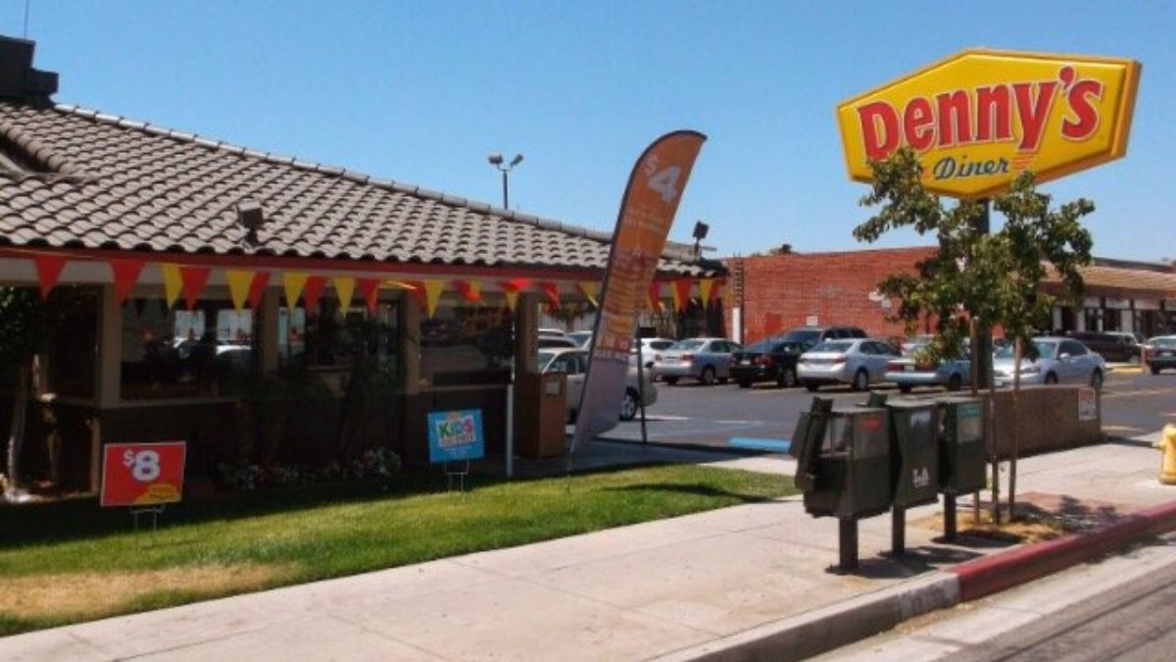The owner of a small commercial building on Sepulveda Boulevard in Van Nuys has plans for a four-story, 54-unit mixed-use apartment project, according to the Van Nuys Neighborhood Council‘s meeting agenda for Thursday night.
The development would rise in place of a single-story dental office building at 7541 Sepulveda Boulevard and is being led by Barouir Deirmenjian, according to planning documents. Also involved in the proposed development is project architect The Code Solution, documents show.
Plans call for a 36,580-square-foot, 54-foot-tall apartment building with 33 studios, 14 one-bedrooms, and seven two-bedrooms over 1,270 square feet of ground-floor commercial space. Three apartments would be reserved for very low-income households. Throughout the project, studios would range from about 350 to 500 square feet, ones from 450 to 750 square feet, and twos from 900 to 1,175 square feet.
The development would provide 74 automobile parking spaces between at-grade parking and one below-grade level of parking, along with space for 40 bicycles.
Plans also call for about 4,600 square feet of open space, including a roughly 1,600-square-foot courtyard.
The project site was acquired by a Deirmenjian-led entity last year for about $1.05 million, according to Los Angeles County property records.
