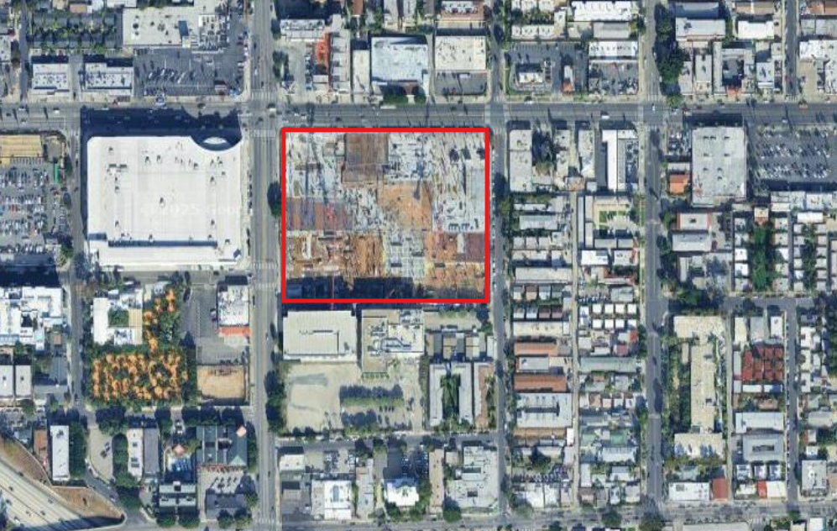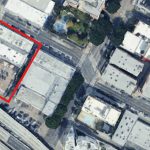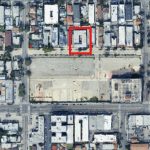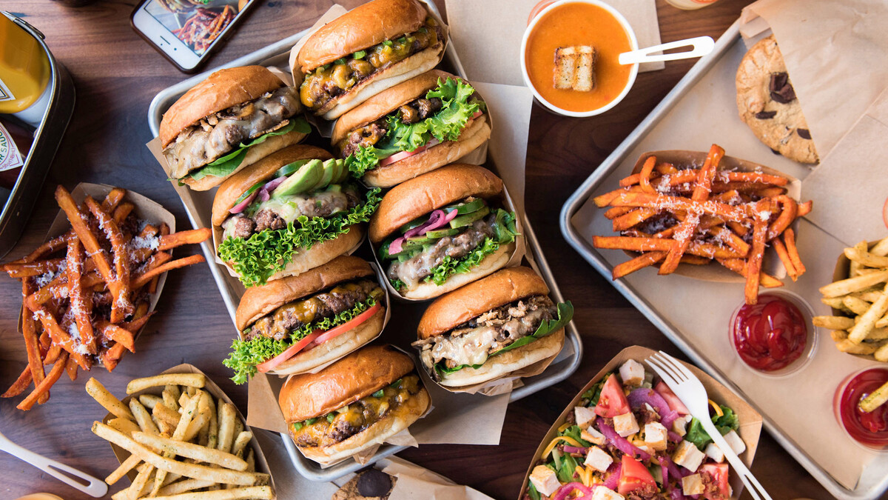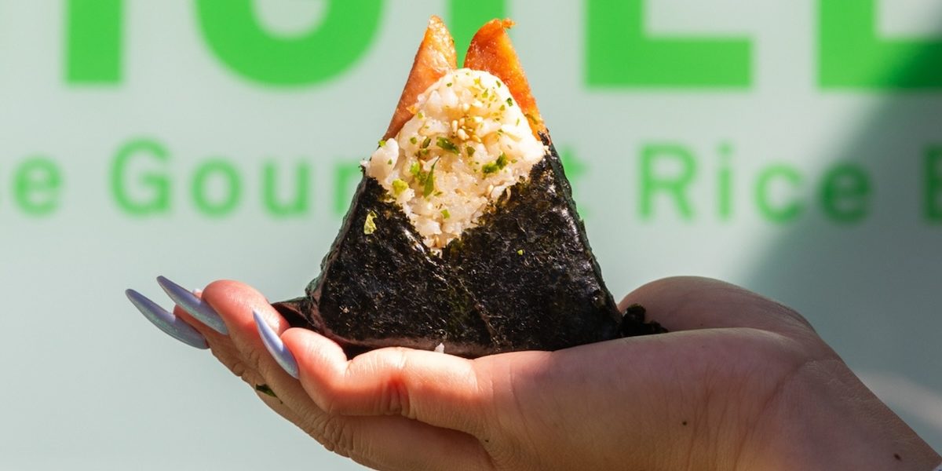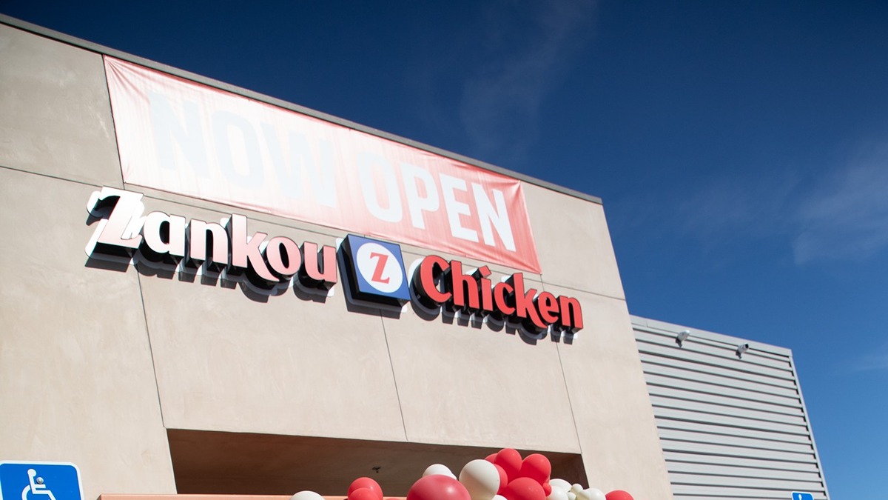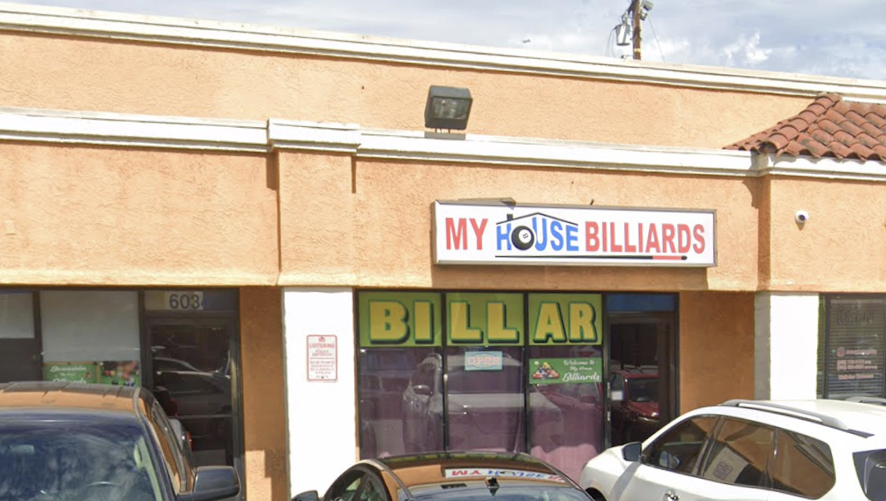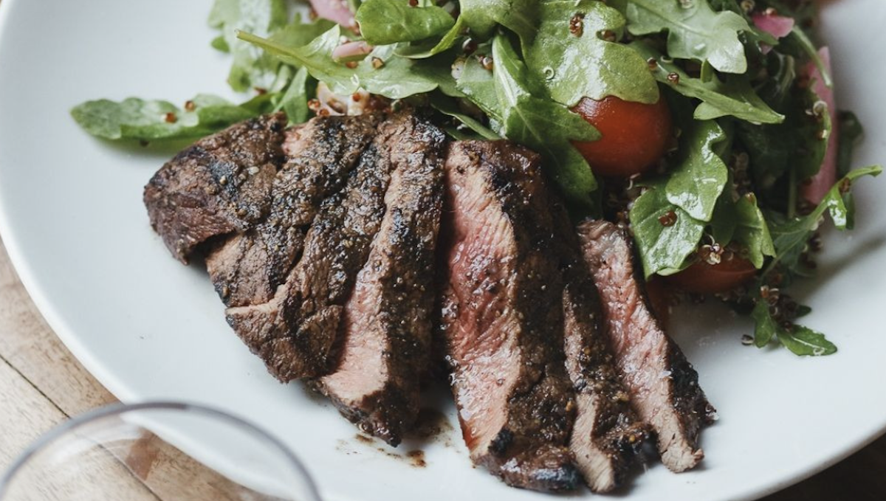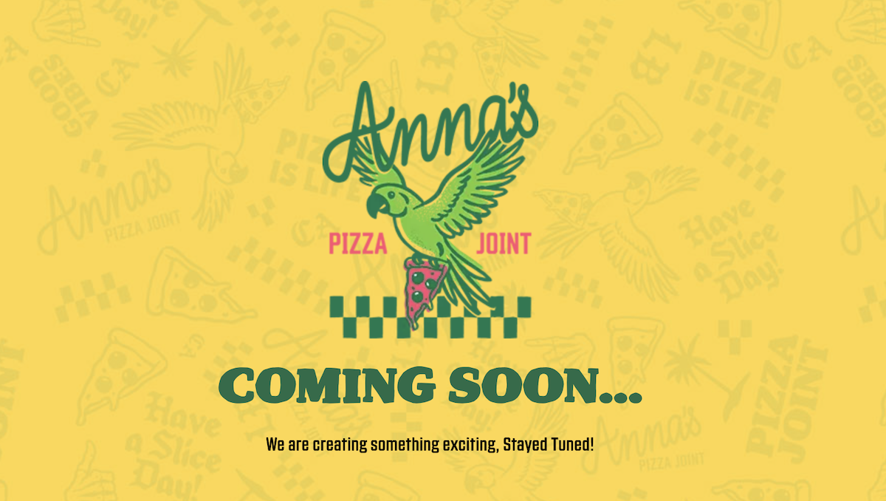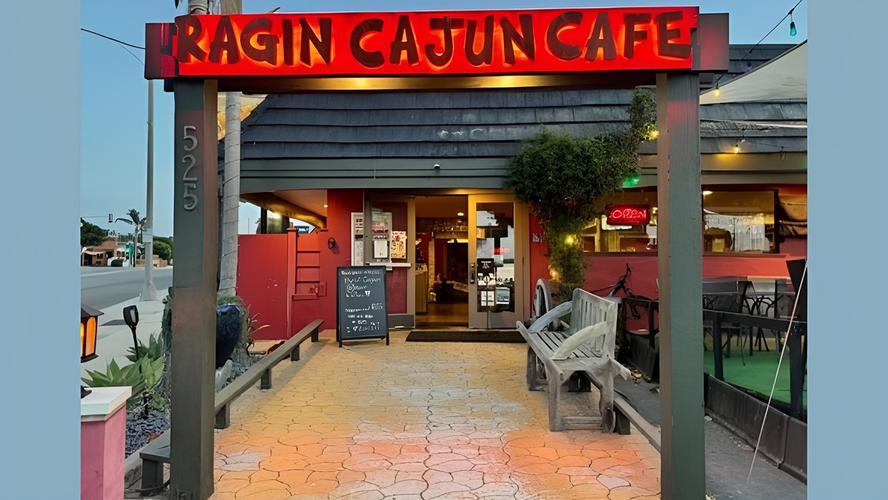Construction continues on the 5420 Sunset mixed-use development along Sunset Boulevard in Los Angeles. New exterior finishes showcase the scale and design of the 6.75-acre site. The project aims to build 735 units with 95,000 square feet of commercial space.
Highlights
- The 5420 Sunset Project continues at a steady pace in LA.
- Exterior finishes revealed for the mixed-use project.
- 735 housing units will be built on top of a commercial space.
5420 Sunset Project Reveals 735-Unit Mixed-Use Complex
Mixed-use developments have surged in popularity across Los Angeles in recent years. Recent progress at the 5420 Sunset Project includes exterior updates that hint at its final form. This large-scale project includes housing, retail, and parking spaces.
The development is transforming the intersection of Sunset Boulevard and Western Avenue, replacing older retail and underutilized lots. The site previously housed a grocery store, a fast-food chain, vacant storefronts, and surface parking. Along with this, other nearby projects are slowly transforming the area.
Project Details And Completion Expectations
The project consists of four six-story interconnected buildings that would go up to a maximum height of 75 feet. The buildings will consist of 735 multi-family residential units. These apartments will include studio, one-, and two-bedroom units.
The apartments will rise above 95,000 square feet of ground-floor retail and dining space designed to serve the neighborhood. It would include market/retail space along with restaurant space.
The project will also include 1,419 vehicle parking spaces in two subterranean parking levels and one at-grade parking level. The project site will also provide 548 bicycle parking spaces on adjacent sidewalks.
Residents of the building will also enjoy 96,800 square feet of open space. It will include landscaped courtyards, a public plaza fronting Sunset Boulevard, and a landscaped paseo. Residential lobbies, leasing offices, pools, spas, and other recreational facilities will also be included.
The buildout is expected to take 48 months, with completion likely in 2026. As new developments reshape parts of Los Angeles, residents are gaining easier access to live-work conveniences. With mixed-use projects such as these, convenience and comfort go hand in hand. These projects aim to boost quality of life while embracing the city’s evolving urban landscape.

