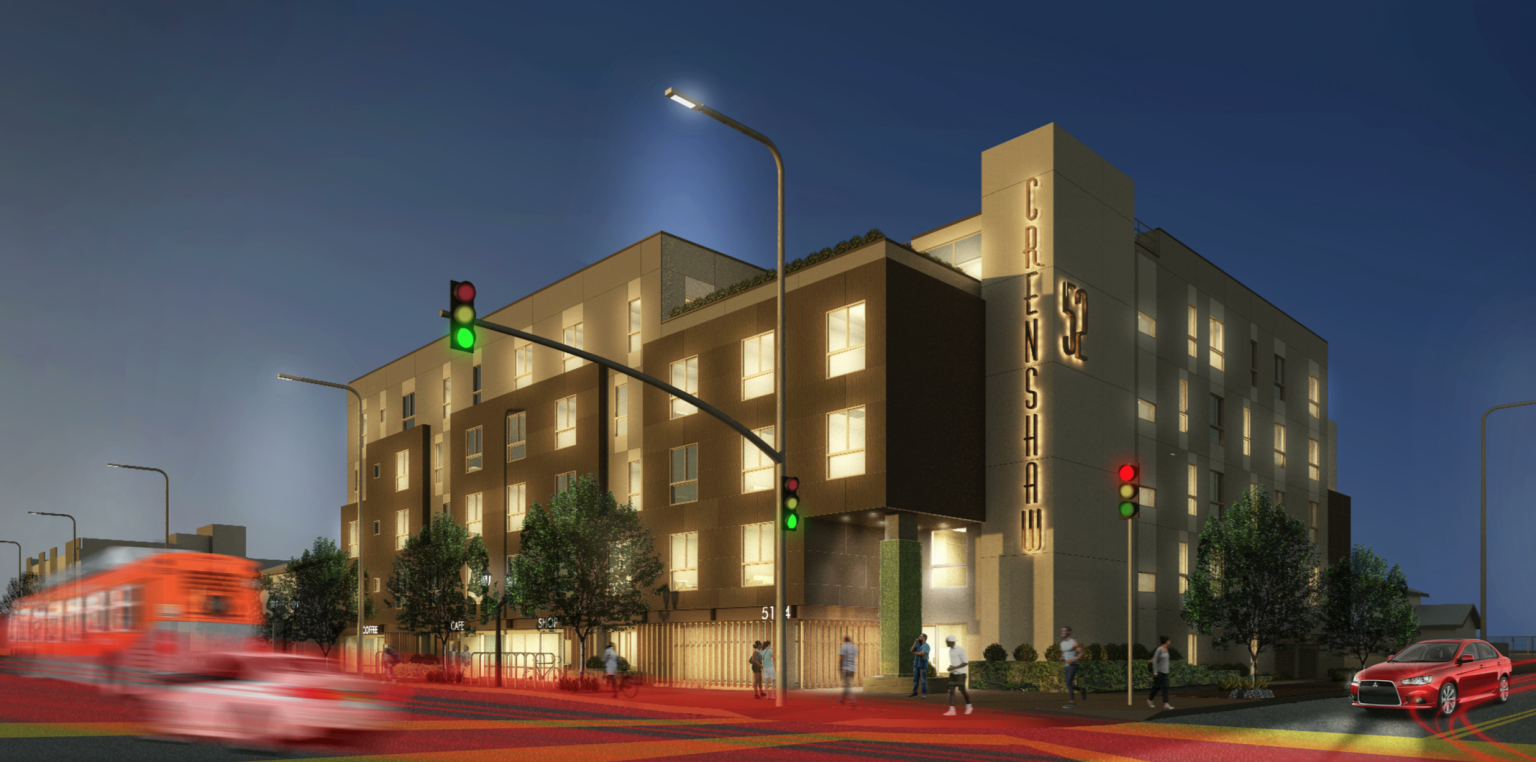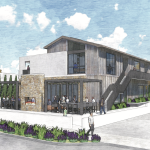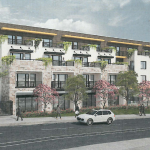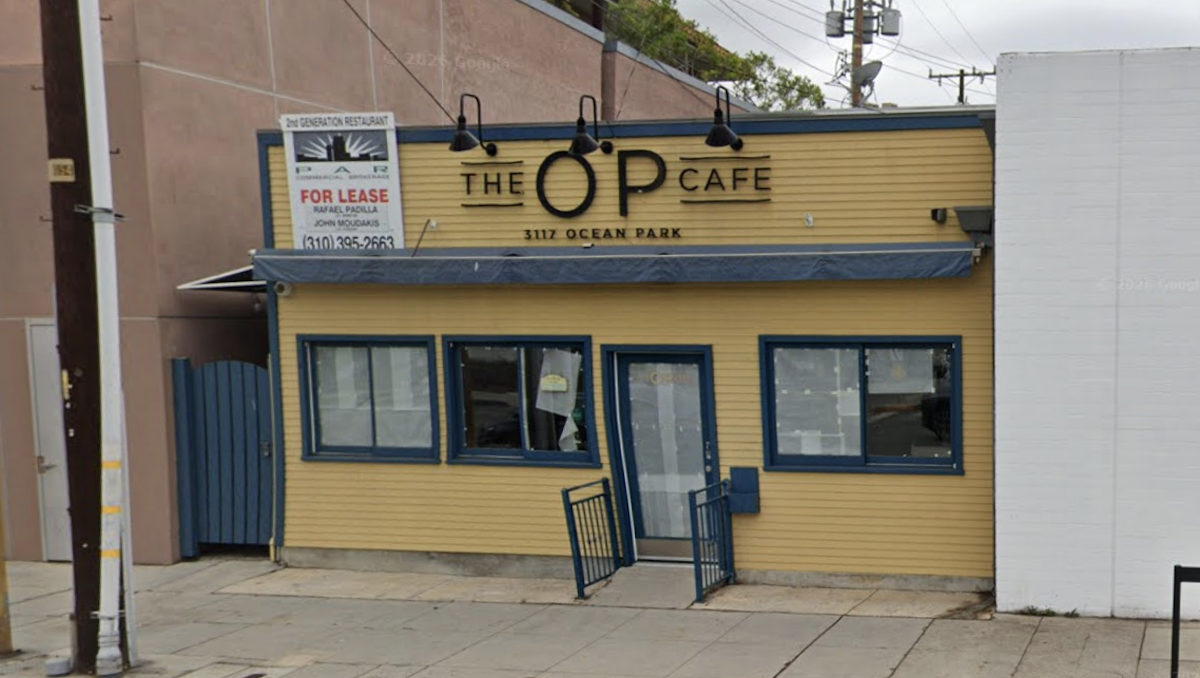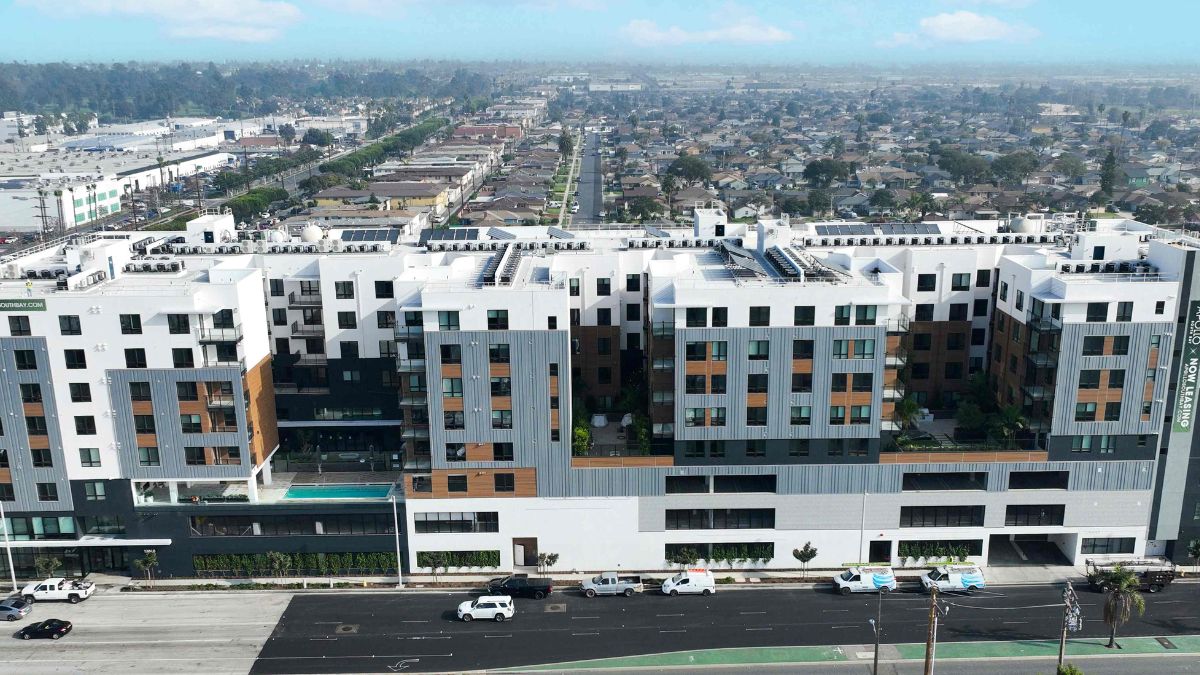The Los Angeles planning department has granted approvals for a five-story, 79-unit mixed-use project proposed for 5144 – 5158 S. Crenshaw Blvd., according to a determination letter filed by the city last week. The developer behind the project is shown as Haroni Investments, an LA-based real estate company.
Project plans call for the demolition of three retail buildings at the 21,801-square-foot project site to make way for the development, which will rise over the northeastern corner of Crenshaw Boulevard and West 52nd Street. The project will feature four levels of apartments over 2,781-square-feet of ground-floor retail and one level of subterranean parking.
Approvals granted this month include Tier-3 project incentives under the city’s transit-oriented communities program. The Park Mesa Heights project will move forward with a 36-percent density bonus in lieu of a 58-unit base density and a 22-foot height increase to about 59 feet, among other incentives. The residential portion will include eight units set aside for extremely low-income households, per TOC requirements.
Along with 75 automobile spaces, the project will also provide 79 bike spaces, plans show. It will also feature 6,252 square feet of open space, including a rear yard, second-floor courtyard, and fifth-floor terrace.
The project architect is shown as LA-based firm John Kaliski Architects.

