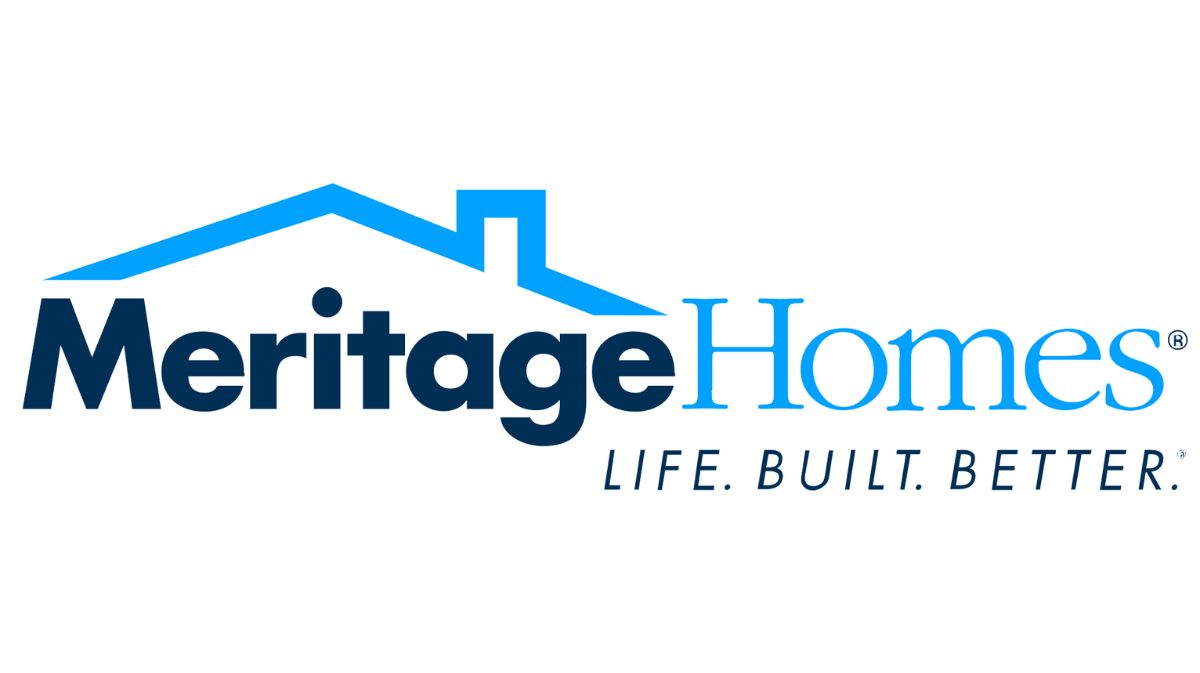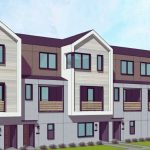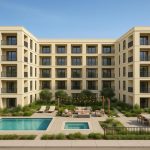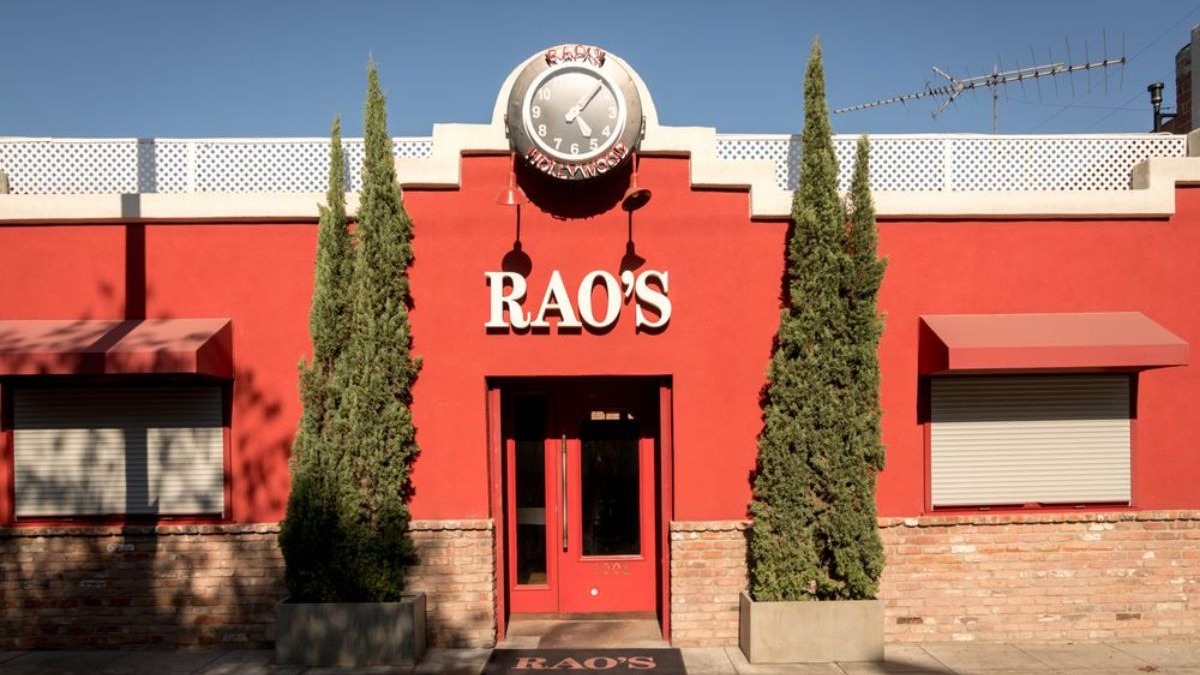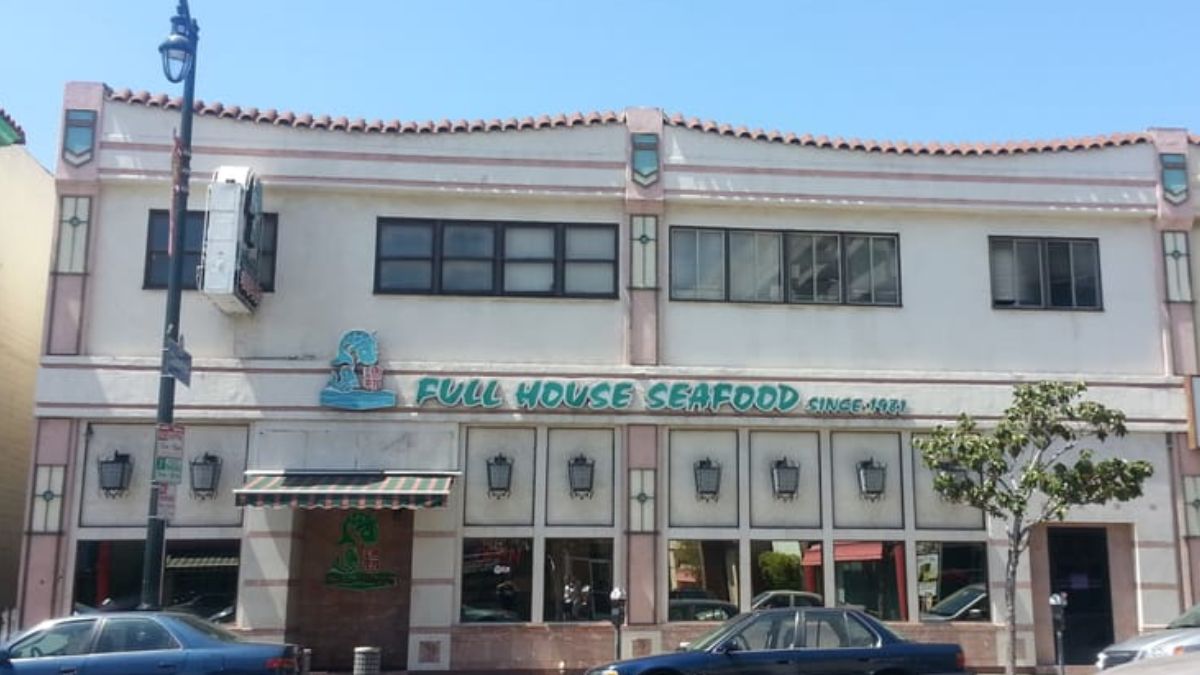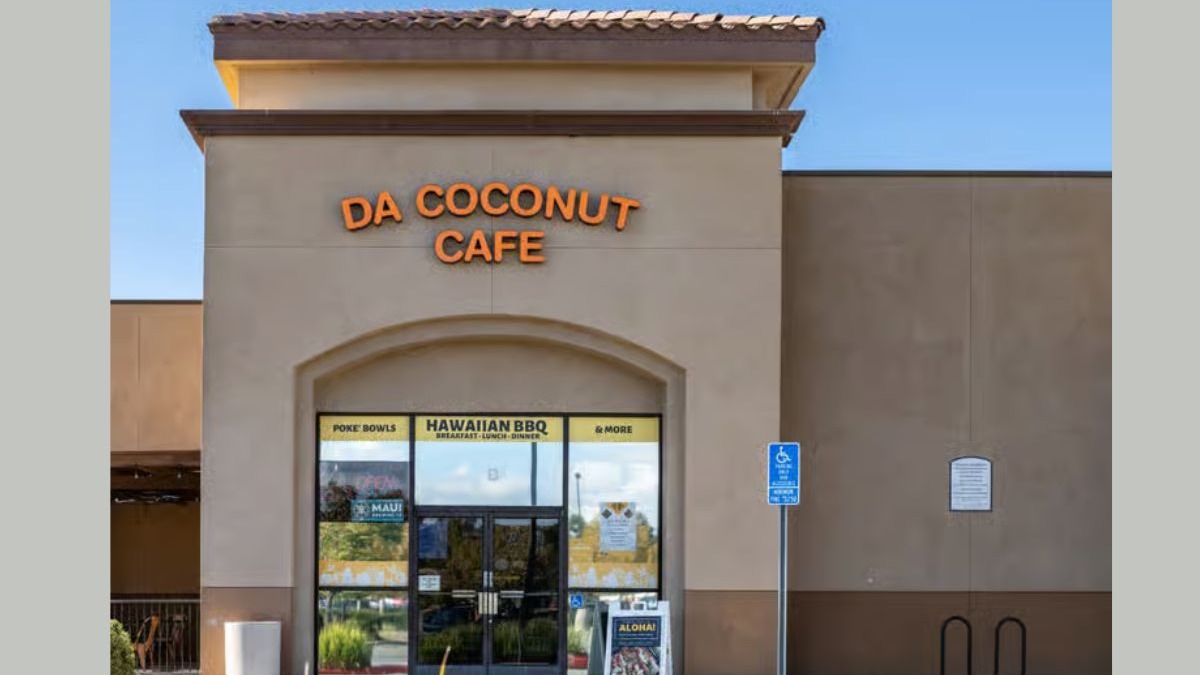The Norwalk Planning Commission has approved a new housing development. The Meritage Homes project will feature 93 residential units and integrated shopkeeper spaces.
The new housing development will be located at 11459 Imperial Highway in Norwalk. The site is currently occupied by Keystone Lanes, a local bowling alley.
Highlights
- The Norwalk Planning Commission has approved the plans for a housing development by Meritage Homes
- The development will rise at a site along the Imperial Highway, which currently houses a bowling alley.
- The plans include 93 residential units, 83 of which are single-family homes, and 10 are live/work units.
Meritage Homes Plan for 93-unit Residential Development At Norwalk
Meritage Homes will develop 93 residential units, including 10 live/work units, as part of the project. The development will span a total of 4.5 acres.
The approved plan includes the construction of two- and three-bedroom units. Floor plan sizes vary from 1,216 to 2,002 square feet. Each unit will feature one or two balconies and come with either a standard or tandem garage.
The project will include a total of 83 single-family homes. Homebuyers will be able to choose from 12 two-bed, two-bath units; 36 three-bed, three-bath units; and another 33 three-bed, three-bath units with a different floor plan. The homes are designed for privacy, featuring additional screening through box tree landscaping.
The live/work units will feature workspaces at street level, facing Imperial Highway. Living quarters will be located on the upper floor and will be accessible through a separate entrance. A plaza that will activate the streetscape is included, along with dedicated parking.
About the Design
The Irvine, California-based full-service architectural firm, Kevin L. Crook Architect, Inc., has designed the project. The townhomes will be three-storied and are designed in a contemporary style.
Other Amenities
The owners of the housing units will be able to make use of a 26-foot private drive that will provide access to all the homes. The community will have parking spaces distributed evenly throughout.
Moreover, a community space that serves as a central gathering space is also part of the plans. Amenities will include barbecue facilities, picnic tables, and seating areas.

