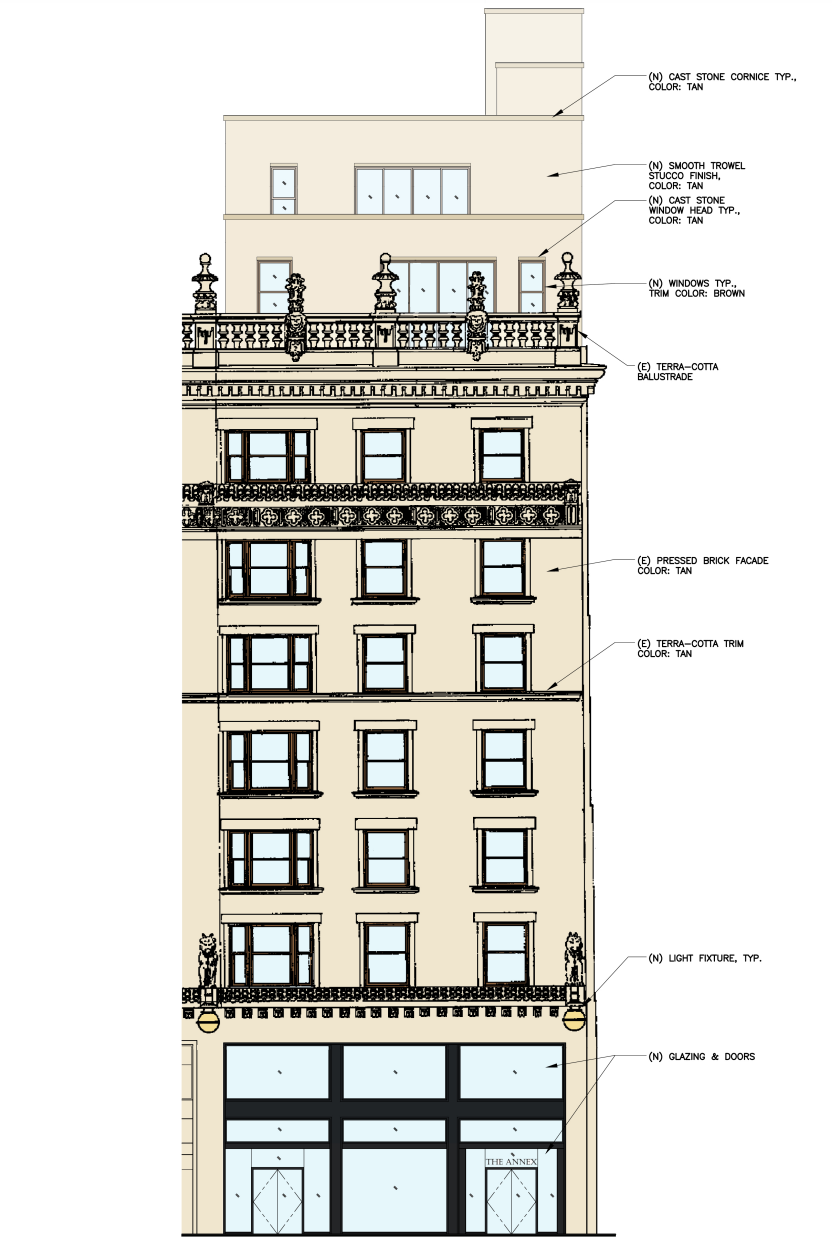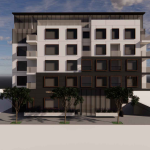The Los Angeles Office of Zoning Administration has approved plans to rehabilitate the long-vacant eight-story wing of Downtown Los Angeles‘ Alexandria Hotel at 218 W. 5th Street into a 31-unit mixed-use development, according to a determination letter posted by the city this month.
Named The Annex, the project is being led by applicant Parviz Mossighi of The Chelsea Building LLC, a company managed by Nick Hadim that acquired the historic building in 2012 for about $1.75 million, according to planning documents and county property records.
Built in 1906 as an extension of the Alexandria Hotel, the project site’s existing building has no elevators or exit stairs, with access to the hotel rooms on its upper floors originally given through an extension of hallways from the Alexandria. After a dispute between the two building owners in 1937, the Alexandria’s owner bricked up the hallways on each floor, leaving the upper floors of 218 W. 5th Street vacant ever since, according to planning materials.
Now, plans call for converting the site’s eight-story structure into a 10-story mixed-use apartment building with 28 one-bedroom units and three two-bedrooms. The existing building’s facade will be preserved, and a new 10-story structure will be built behind the facade and above the first floor, plans show.
Designed by Steven Fader Architects, plans also call for 2,689 square feet of ground-floor retail space along with 3,460 square feet of usable open space that includes an 800-square-foot recreation room and a 2,560-square-foot roof deck.













