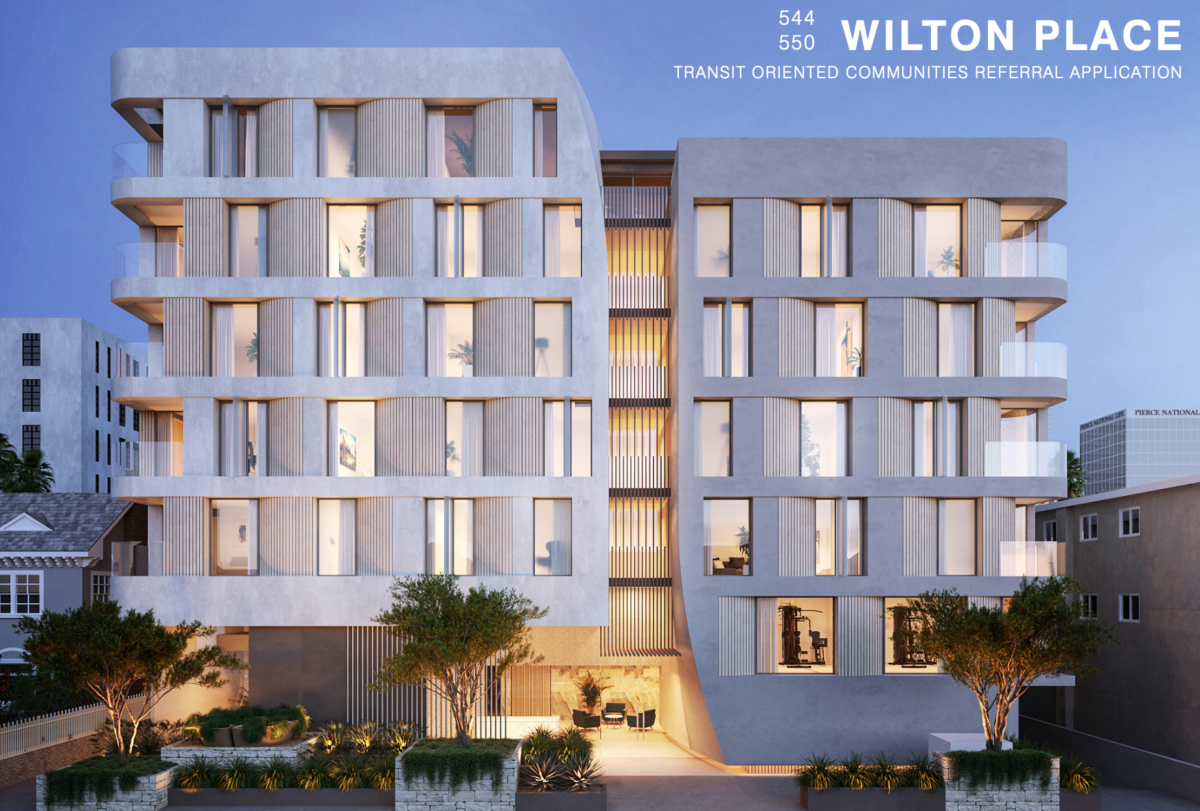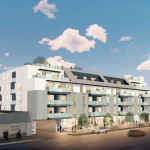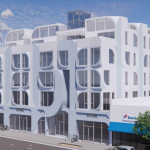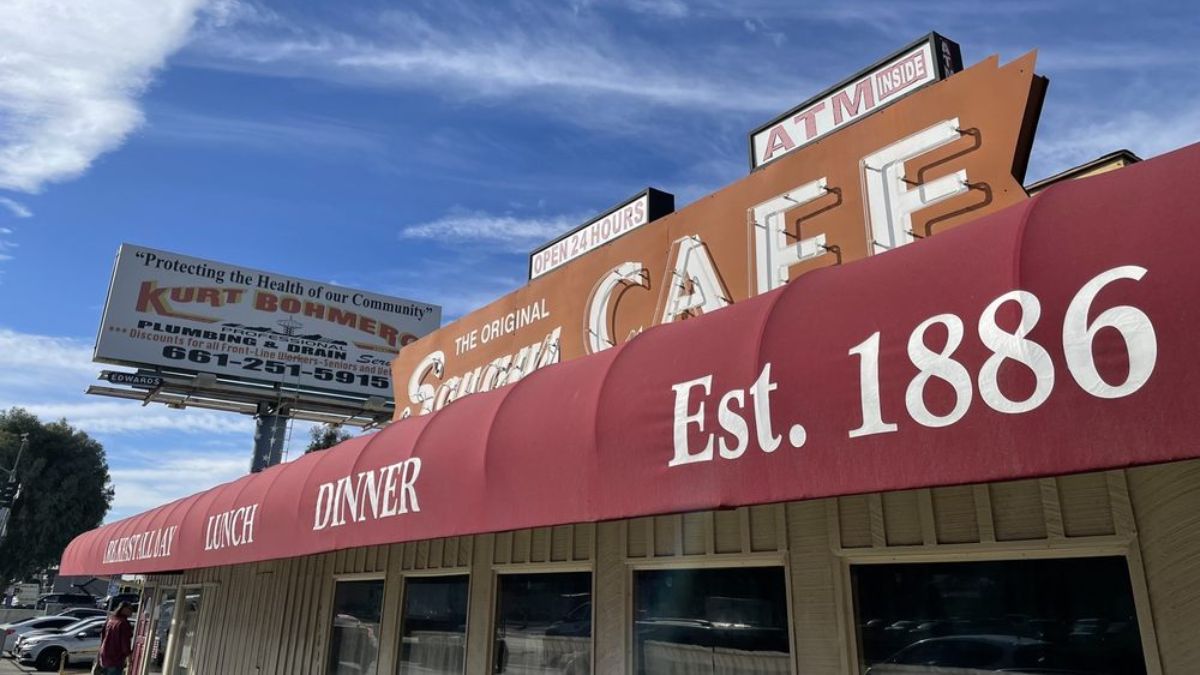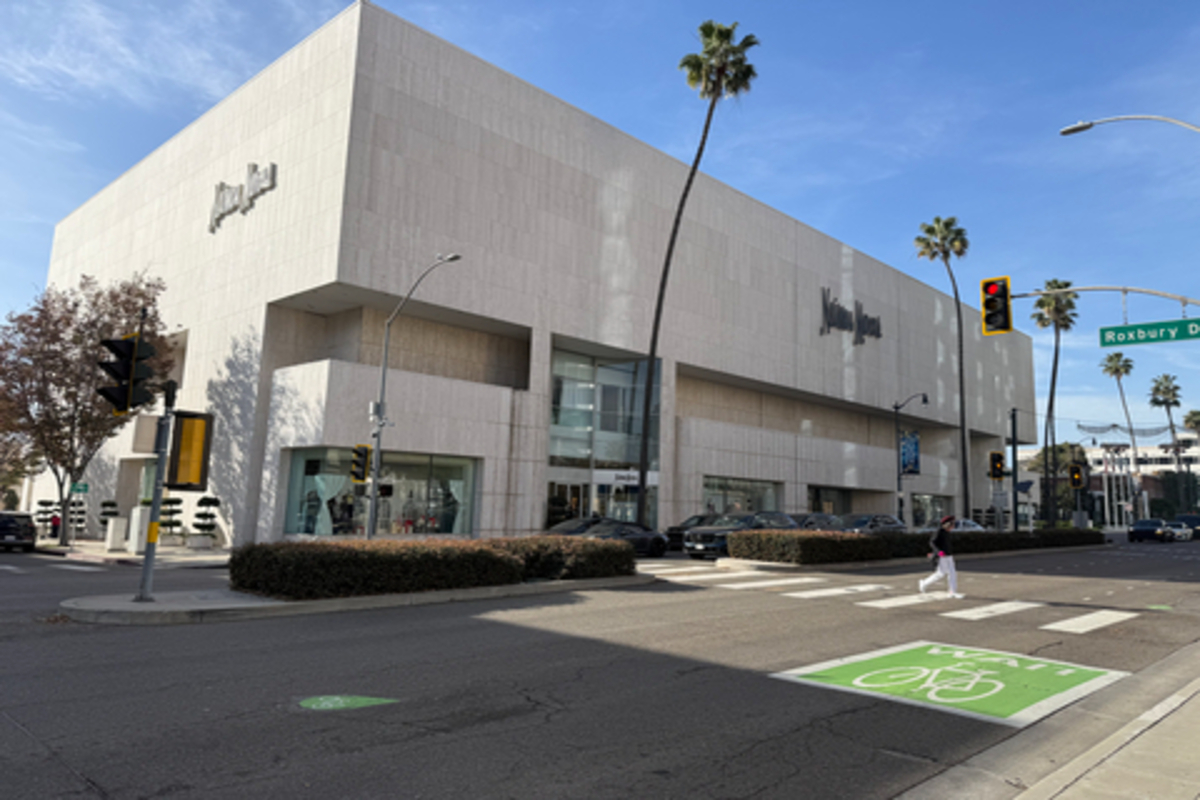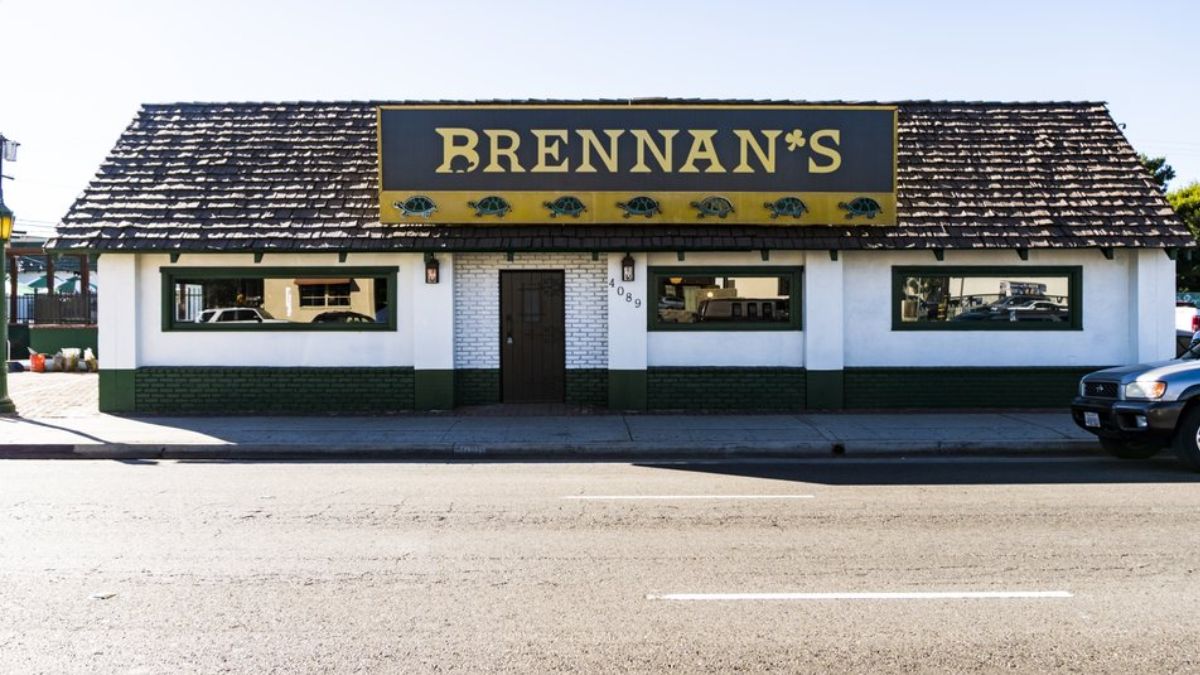The Greater Wilshire Neighborhood Council Land Use Committee on Tuesday will discuss and potentially vote on plans by a developer for a seven-story, 29-unit apartment development northwest of the Wilshire / Western Metro station, according to its meeting agenda for this week.
Plans by applicant and property owner Adam Surnow call for a 44,212-square-foot, 84-foot-tall building at 544 – 550 S. Wilton Place, the neighborhood group’s agenda shows. Application documents were first filed last month, showing LA-based firm Kevin Tsai Architecture as the project architect.
The development proposal will be presented by project representative Gary Benjamin of land-use consulting company Alchemy Planning + Land Use, according to the Tuesday evening agenda. Designs call for 23 two-bedroom units, five three-bedrooms, and one four-bedroom.
Surnow is requesting approvals for several Tier-3 project incentives under the city’s Transit Oriented Communities Incentive Program, including a nine-foot height increase to the planned maximum height of 84 feet. Three apartments would be reserved for very low-income households, according to planning documents.
Plans also call for 2,944 square feet of open space.
The apartment community would include 47 automobile parking spaces.

