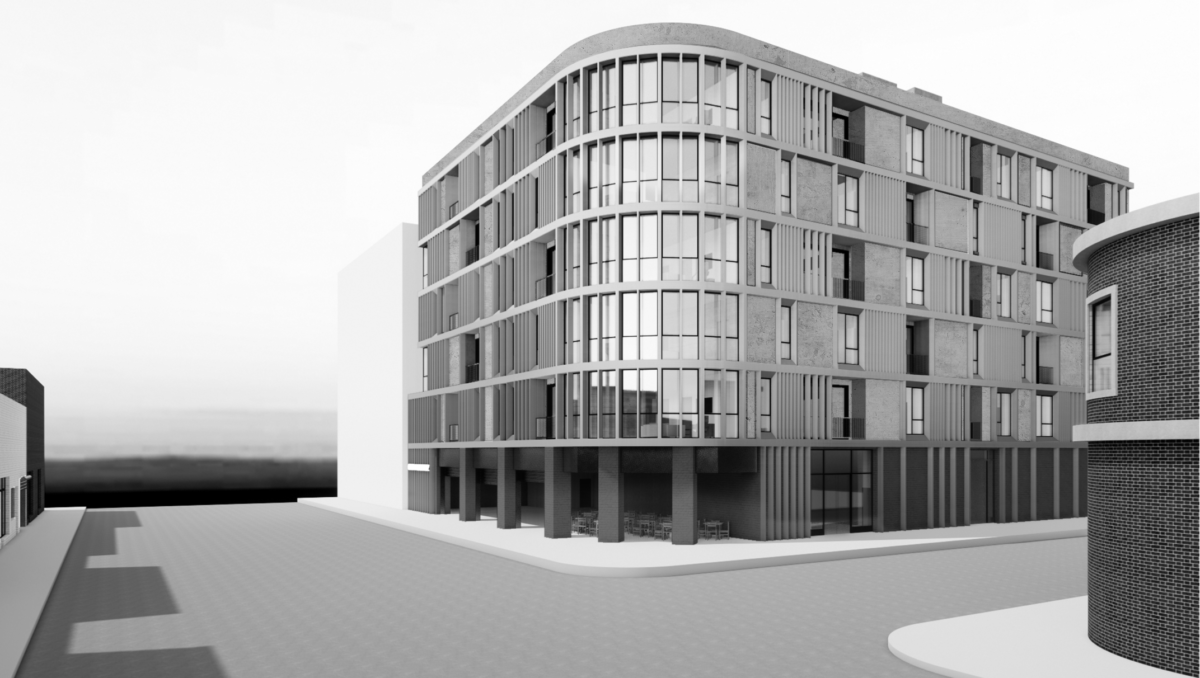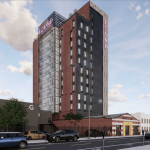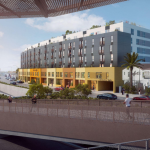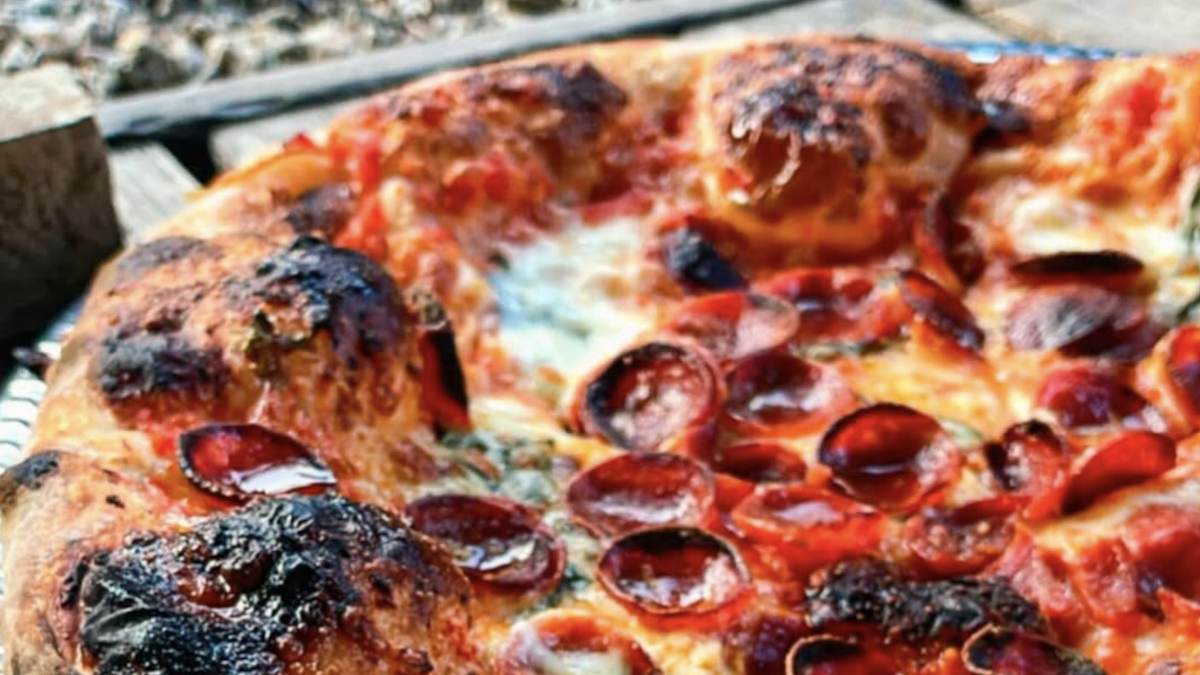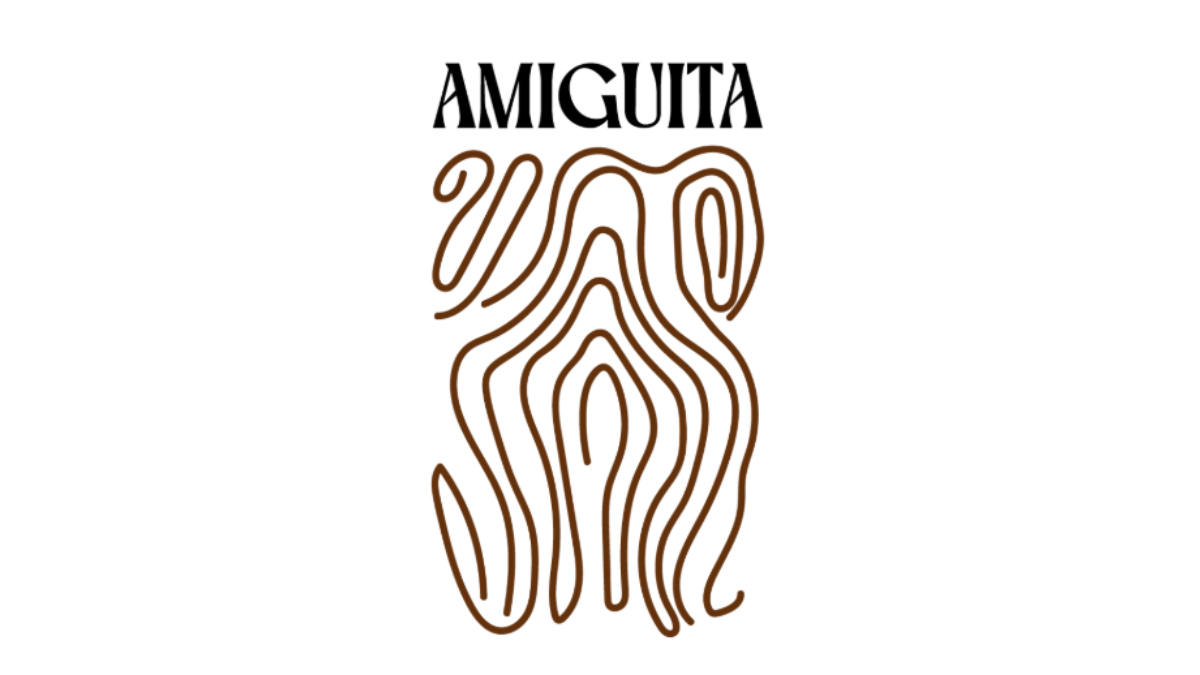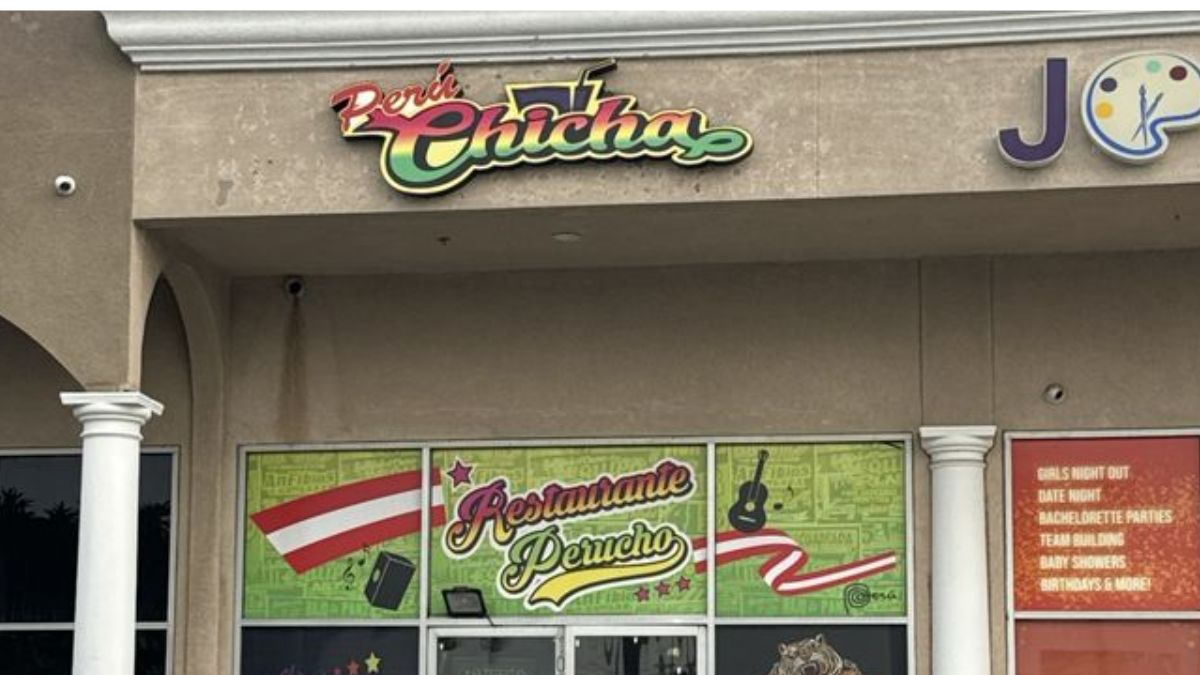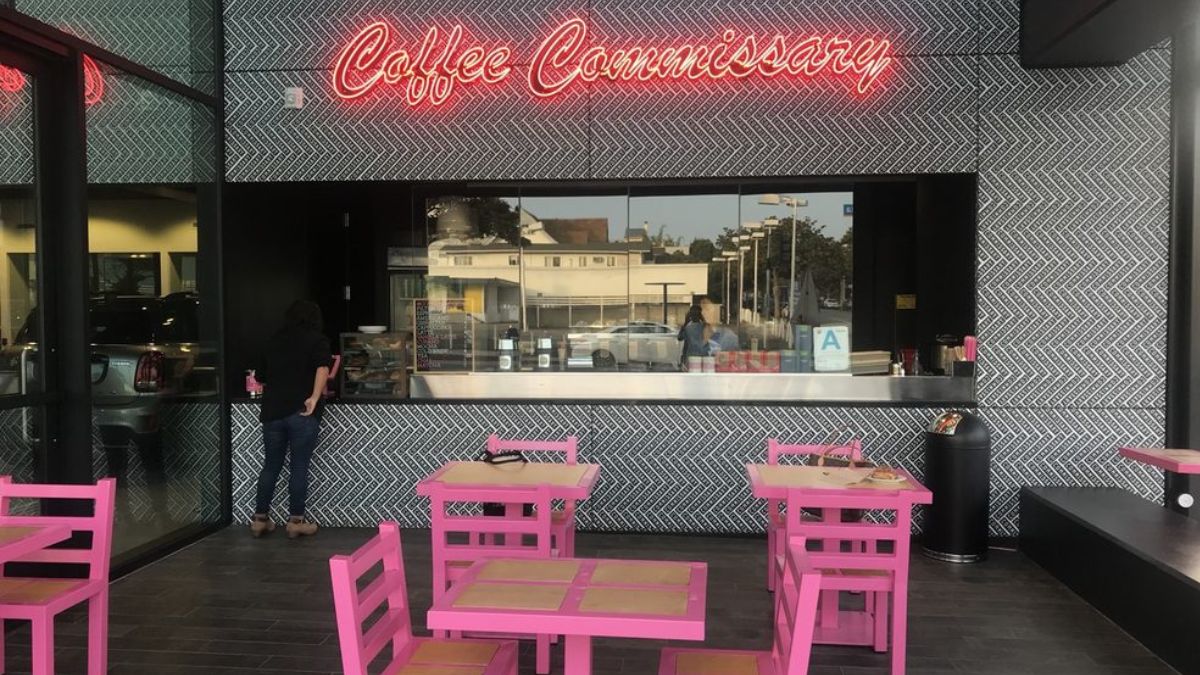The Boyle Heights Neighborhood Council‘s land-use committee Thursday evening will review and possibly vote on plans for a six-story, 50-unit apartment development on East Cesar E Chavez Avenue, its meeting agenda for this week shows.
The development would replace three residential units and several commercial spaces — including one occupied by restaurant El Apetito — at the northwestern corner of the Boyle Heights intersection of East Cesar E Chavez Avenue and North Chicago Street.
First filed last year, plans are being led by Will Tiao of Tiao Properties and call for an approximately 75-foot-tall, 56,000-square-foot building with five levels of apartments over ground-floor commercial space and a 39-stall subterranean parking garage. The community would hold 20 studio apartments, 10 one-bedrooms, five three-bedrooms, and 15 four-bedrooms, plans show.
Designs for the development proposal are being led by Bittoni Architects, according to planning documents. Along with apartment units and commercial space, they also call for about 6,500 square feet of common open space and space for 41 bicycles.
The project team, which includes representative Aaron Belliston of BMR Enterprises, is seeking Tier-3 project incentives under the city’s Transit Oriented Communities Incentive Program, including a 12-unit density bonus, plans show.

