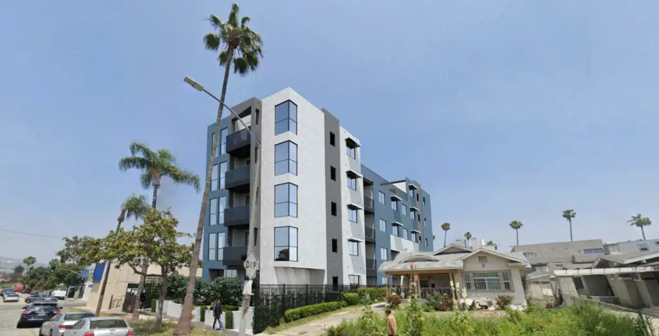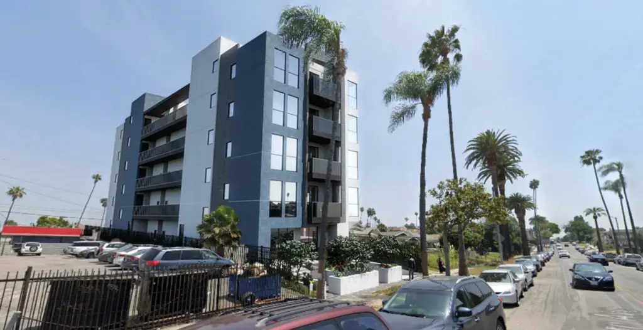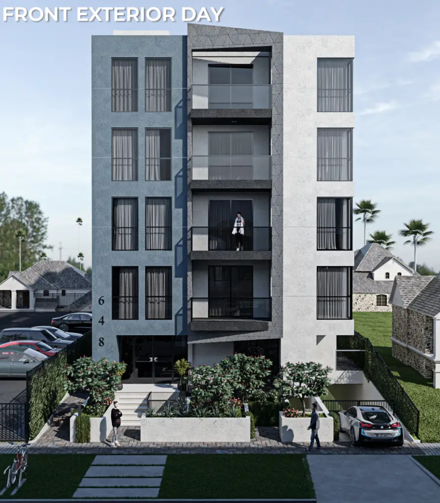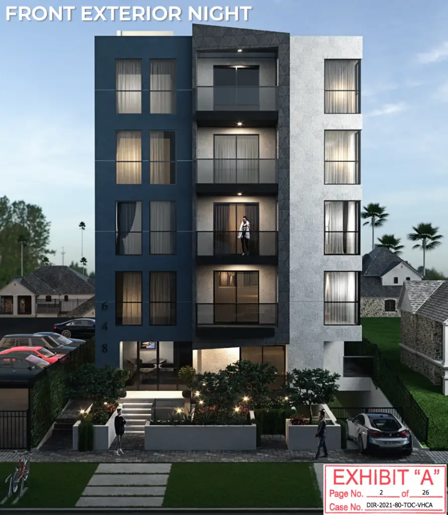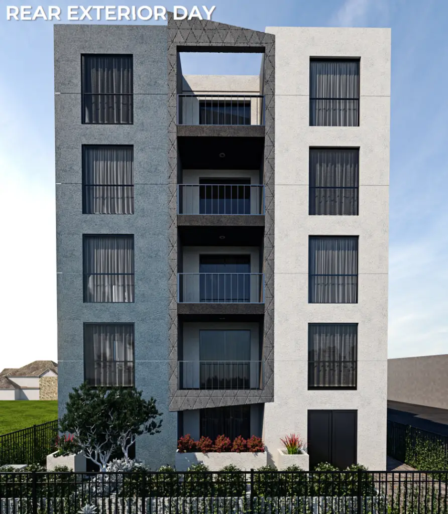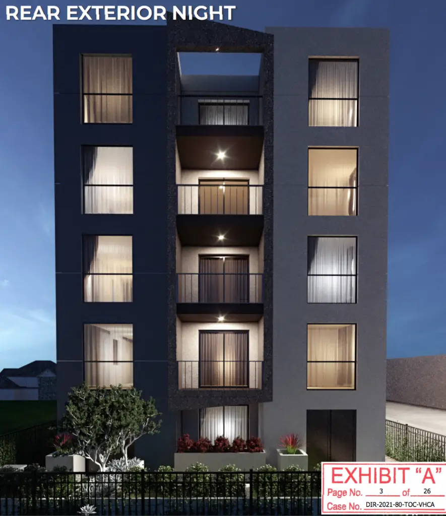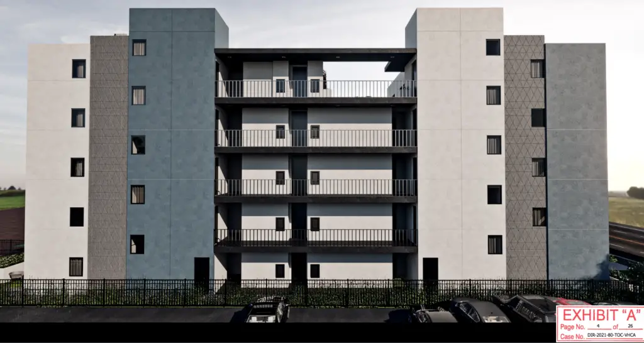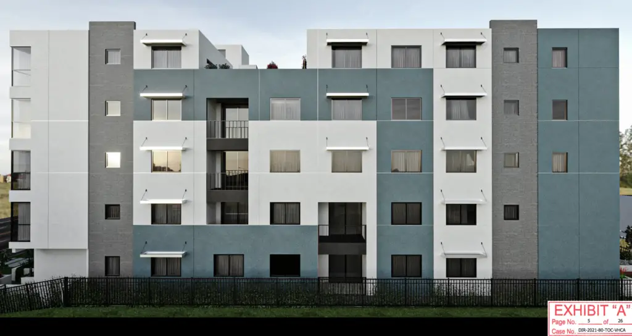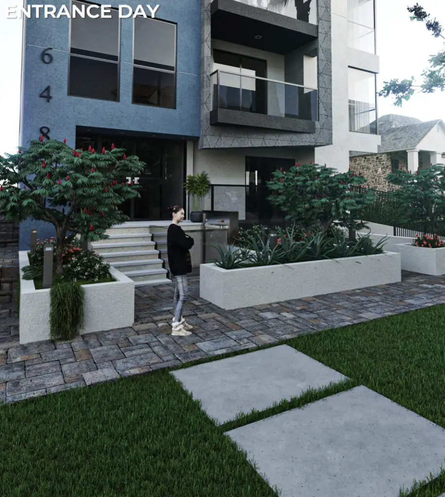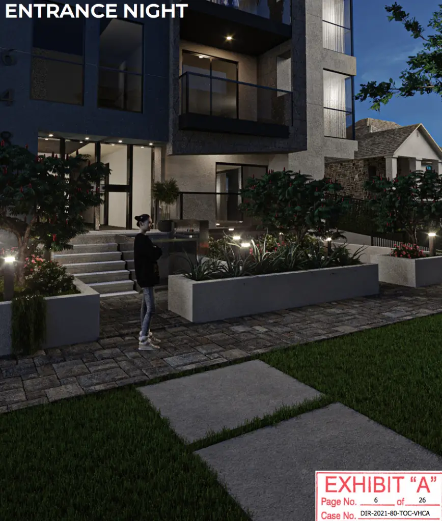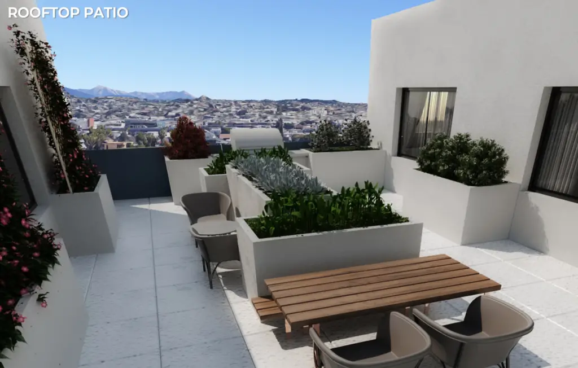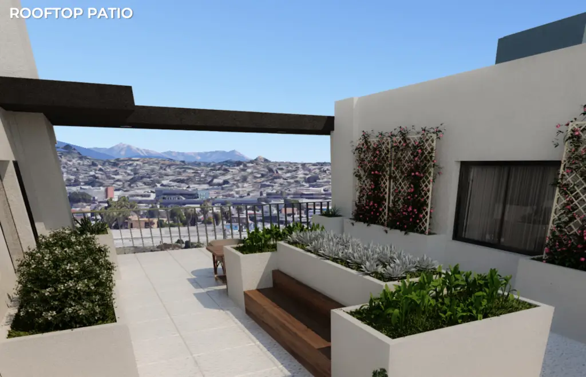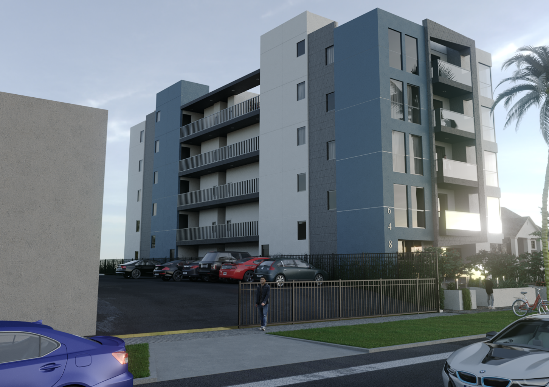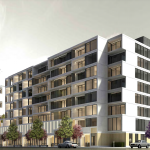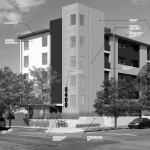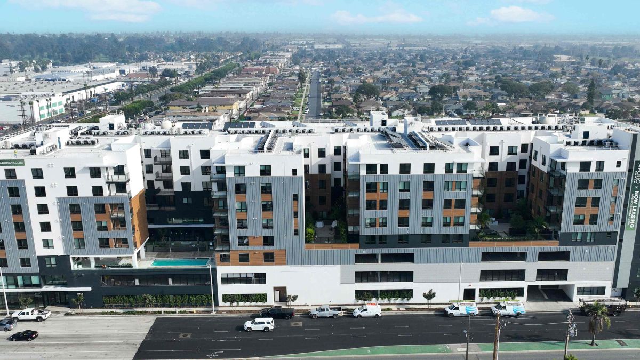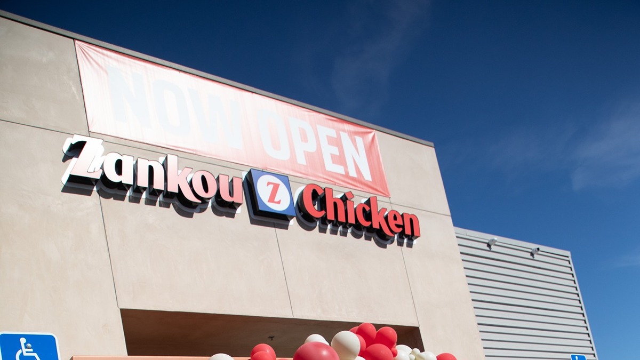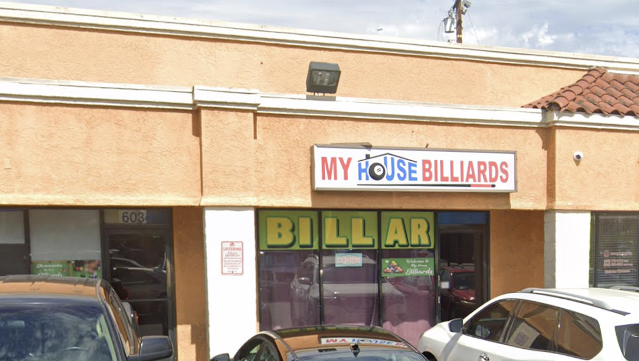The Los Angeles planning department has granted approvals to plans for a five-story, 16-unit multifamily project just south of Melrose Hill at 648 N. Ardmore Ave., according to a determination letter filed by the city on Wednesday. The applicant and owner behind the project is listed as 648 N. Ardmore LLC, an entity formed by Bahram Raeen.
The project will replace a single-story, single-family residence near the intersection of Melrose Avenue and Ardmore Avenue, rising to a maximum height of 56 feet and including about 20,500 square feet of floor area. It will contain five one-bedrooms and 11 three-bedrooms, with two units reserved for very low-income households.
Approvals granted this week include Tier-2 project bonuses under the city’s Transit Oriented Communities Incentive Program. As a result, the development will move forward with designs that include a 60-percent density bonus and 11-foot height increase (to 56 feet).
Plans also call for one level of underground parking with 15 spaces accessed via a single driveway on Ardmore Avenue near the pedestrian entrance.
Raeen is joined by other companies including land-use consultant nūr – Development | Consulting, planning documents show.
The LLC linked to Raeen acquired the project site in August for about $1.1 million, according to Los Angeles County property data.
Also called for in the design for the North Ardmore Avenue project is 2,554 square feet of open space, including a recreation room, fifth-floor terrace, rear yard, and 16 private balconies.
