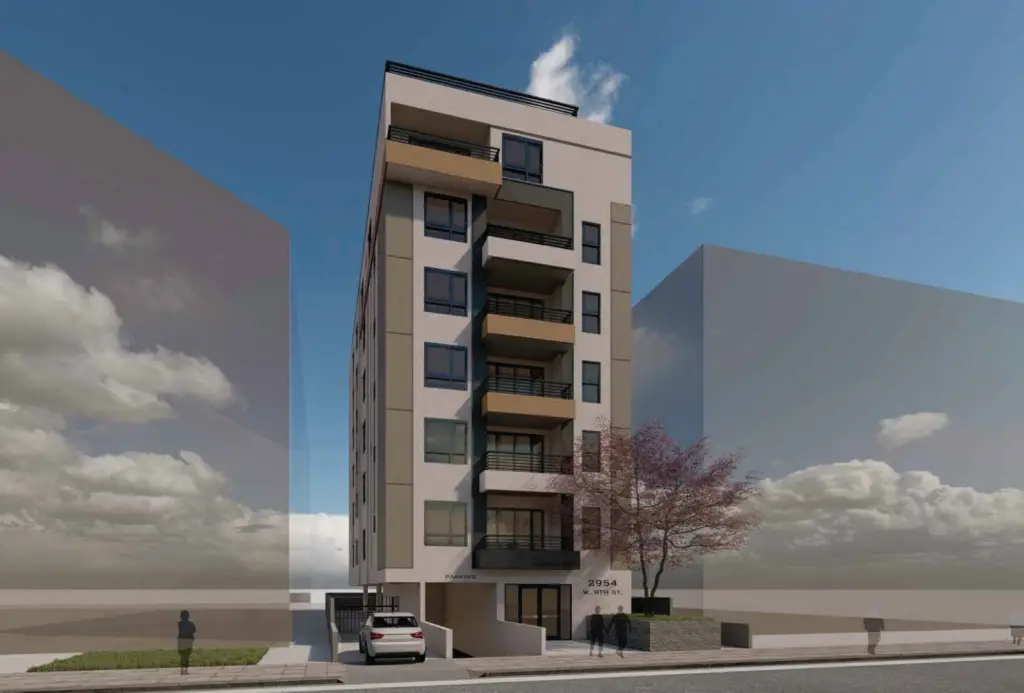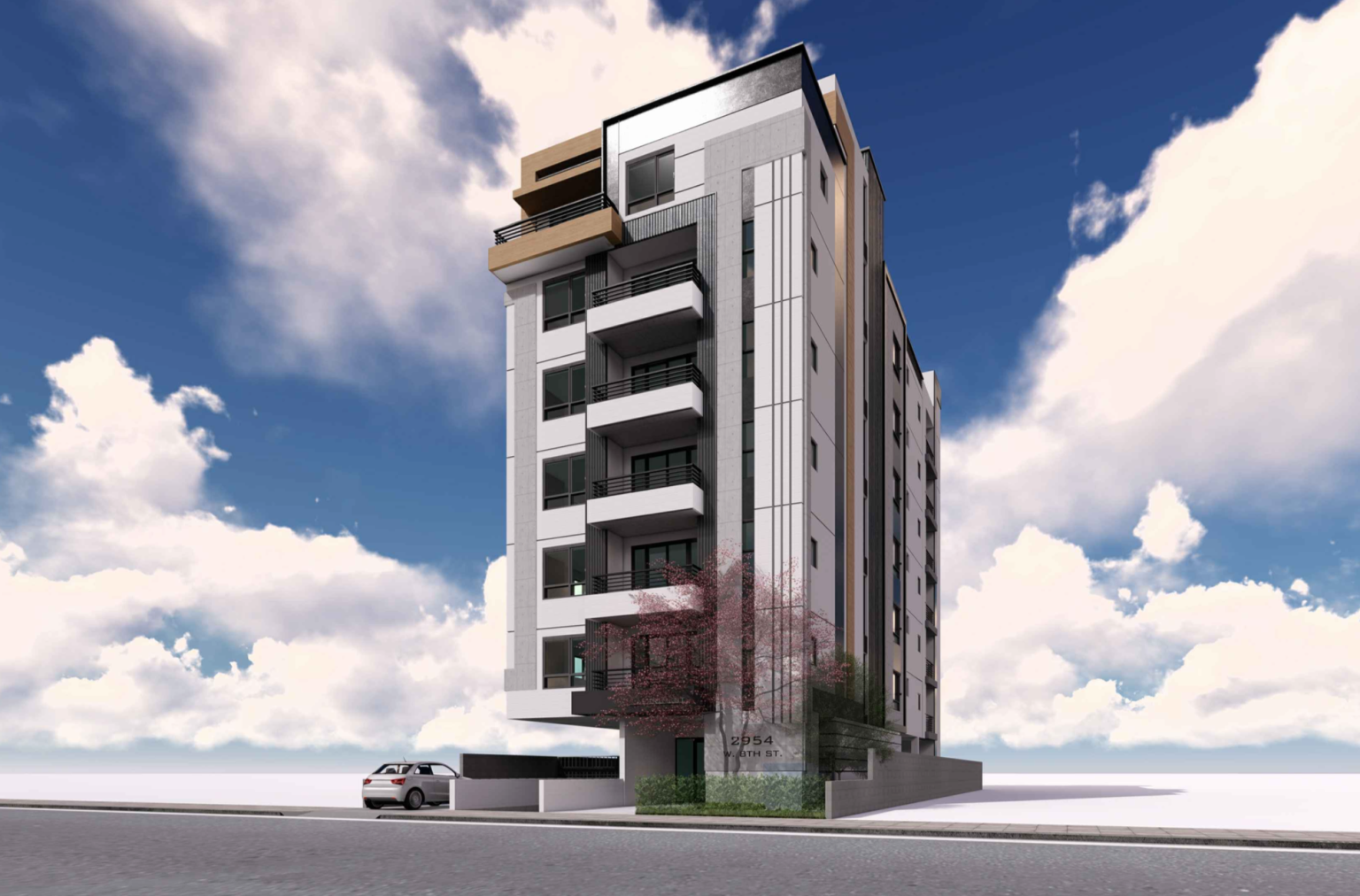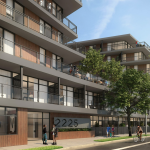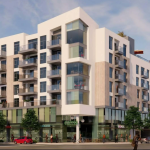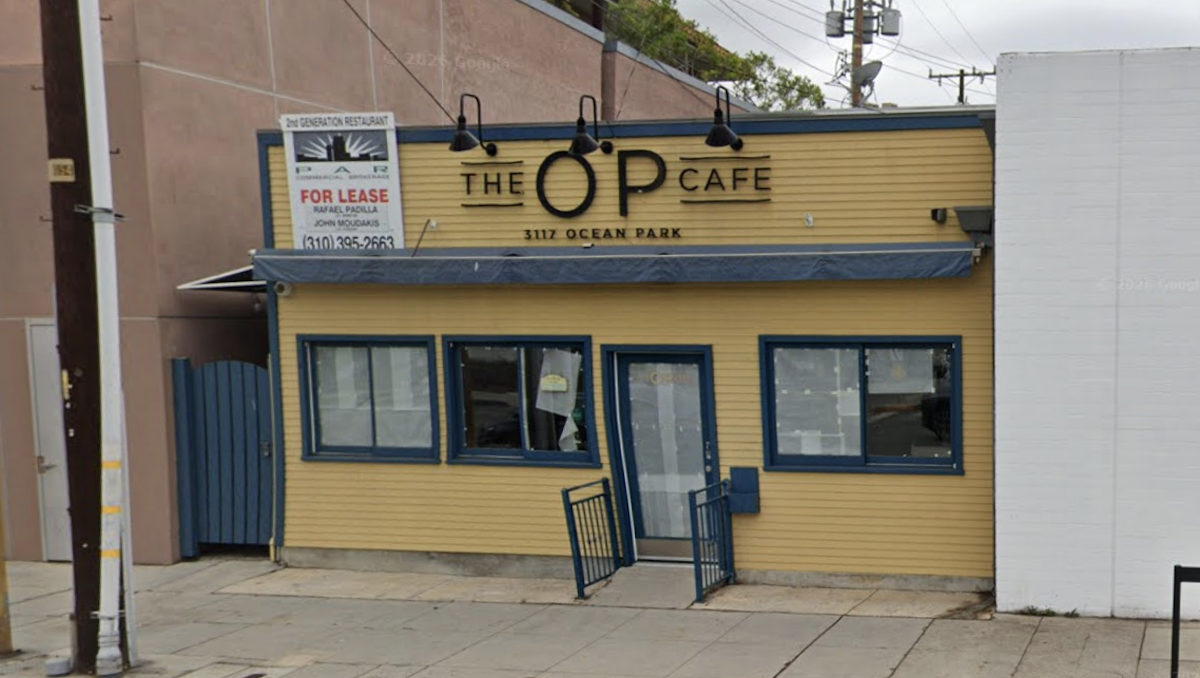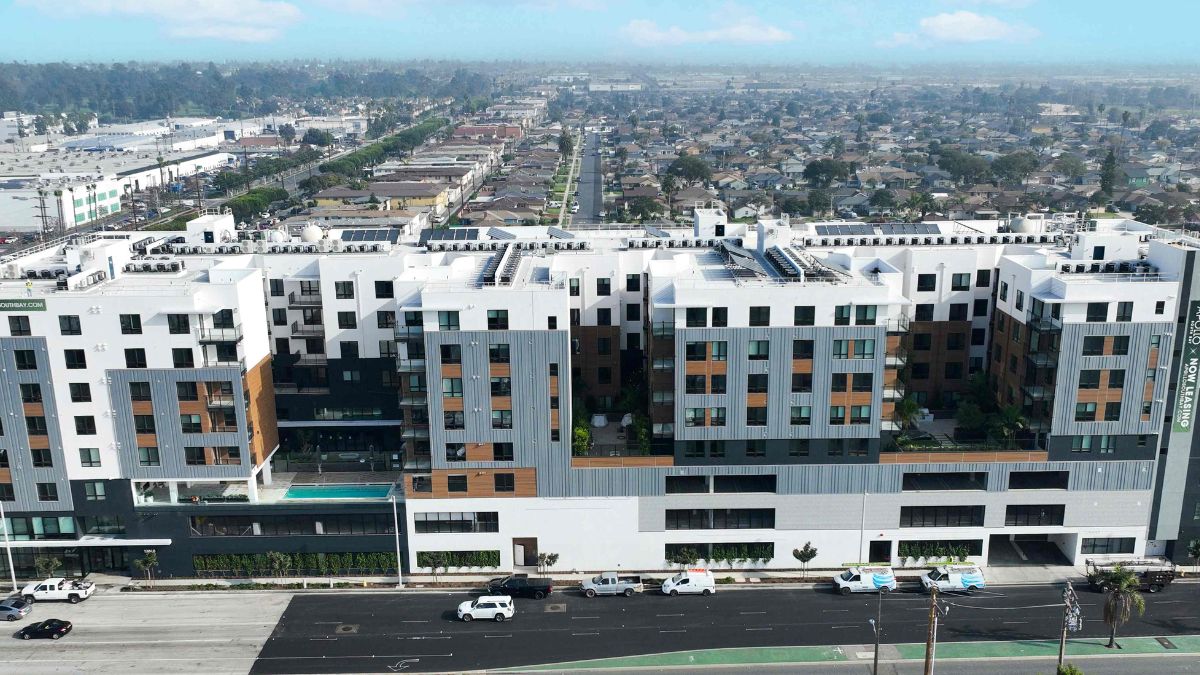The Los Angeles planning department has approved a seven-story, 28-unit multifamily project for 2954 W. 8th St., according to a determination letter filed on Wednesday. The project applicant and property owner is listed as Keum Kim.
The site currently holds a one-story, 2,640-square-foot commercial building that will be demolished to make way for an 18,467-square-foot, 77-foot-tall residential building under the proposal. Plans call for 10 studios, 17 one-bedrooms, and one three-bedroom across levels two through six, with 14 parking spaces provided in a ground-level and subterranean parking garage.
Approved as a Tier-3 project under the city’s transit-oriented communities program, the development will move forward with an 11-unit, or approximately 65-percent, density increase to 28 units and 25-percent open space reduction, among other incentives, according to the determination letter. As a Tier-3 TOC project, it will set aside three units for extremely low-income households, plans show.
Designed by LA-based firm KSK Design, the multifamily development will also include 2,200 square feet of usable open space, including a 1,600-square-foot roof deck, as well as 31 bicycle spaces.
