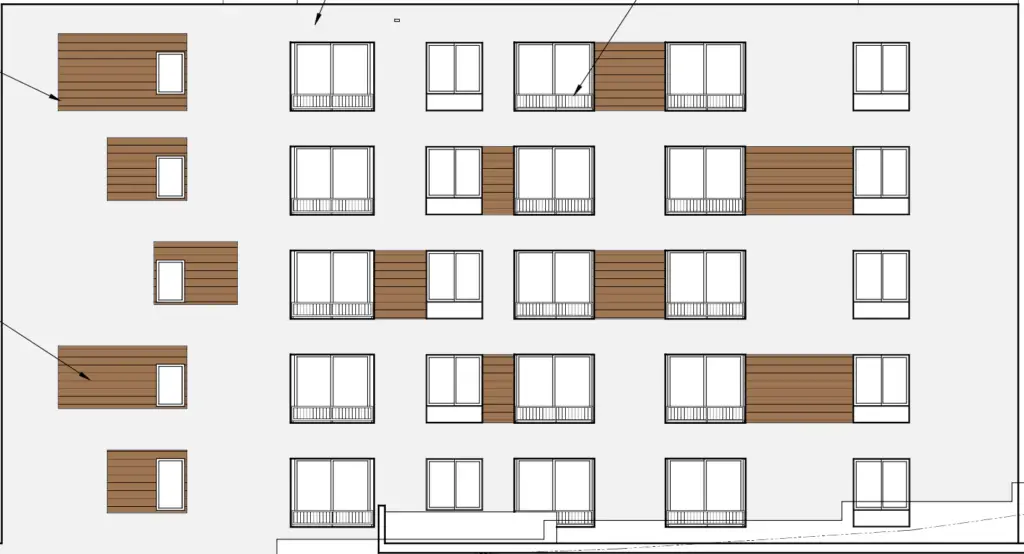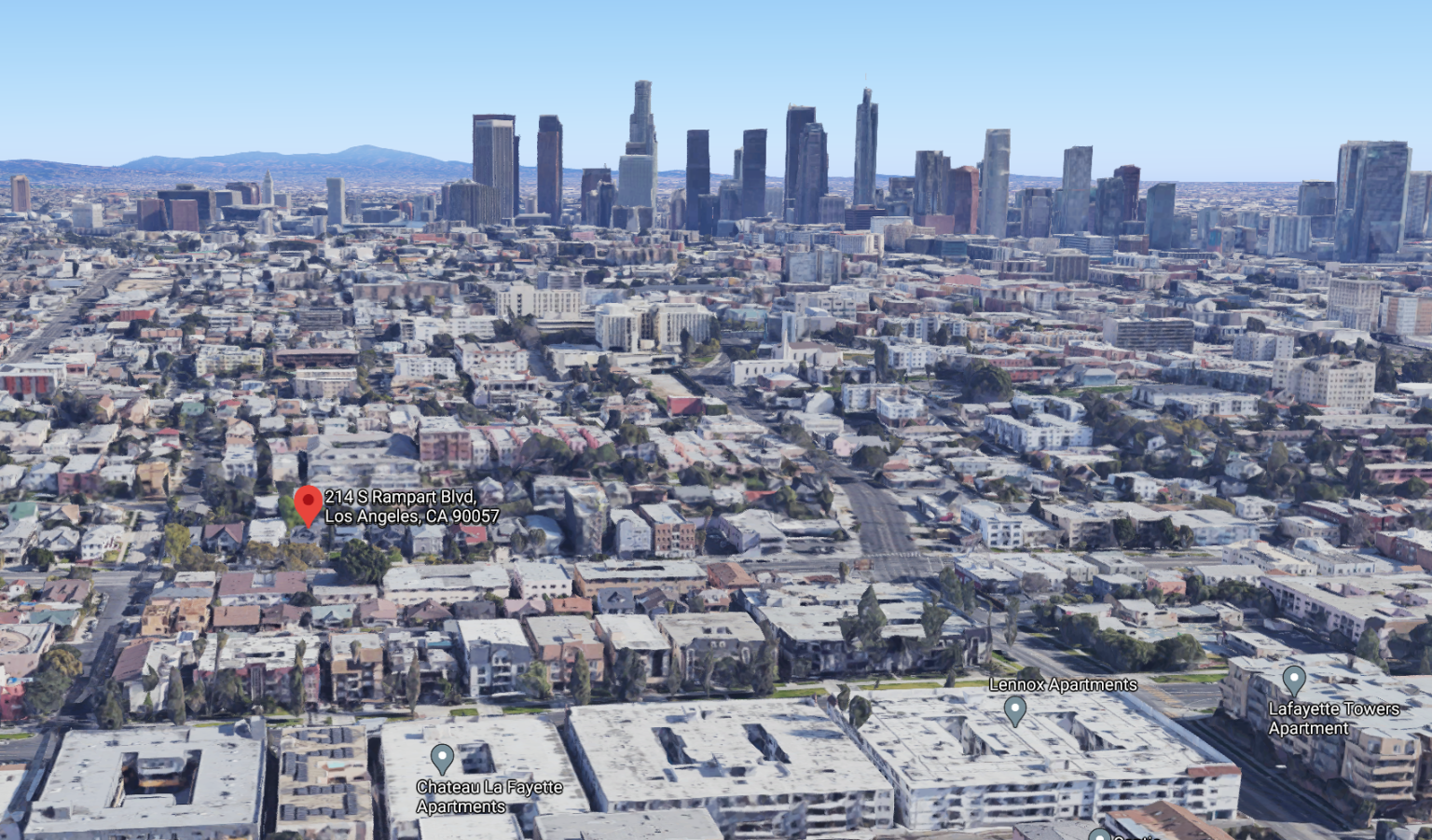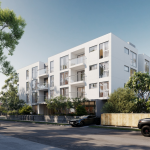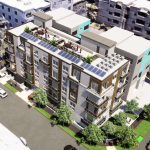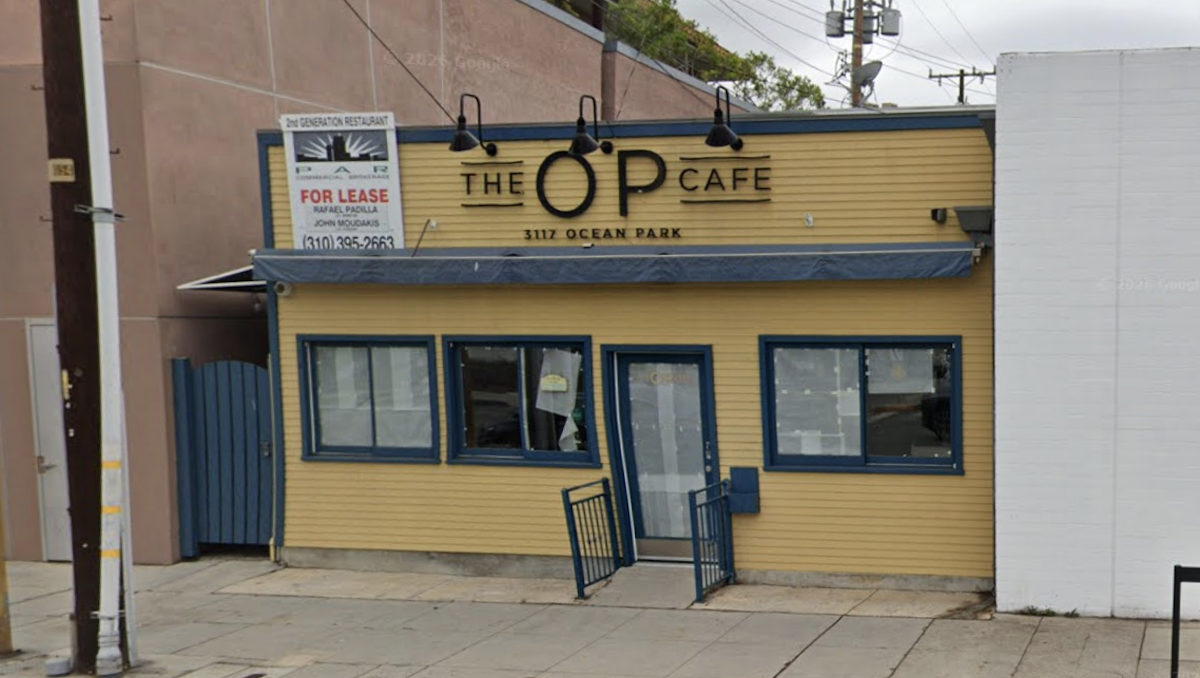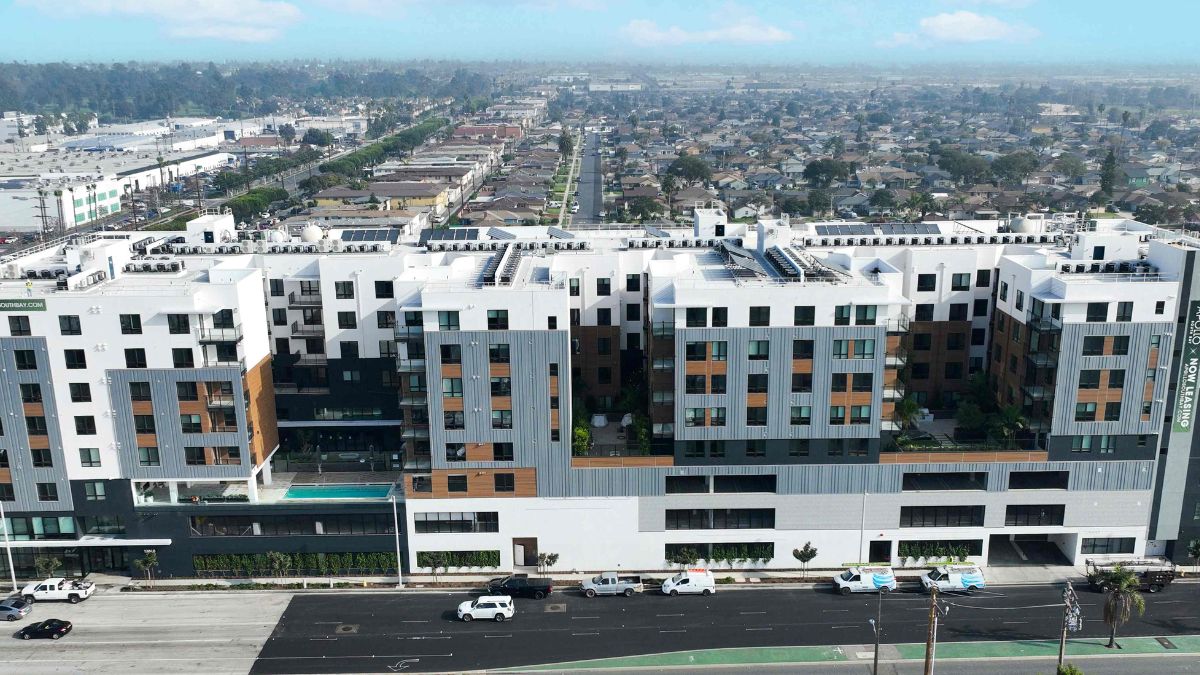The Los Angeles planning department has approved a proposed six-story, 24-unit multifamily project slated for 214 S. Rampart Blvd., in the Rampart Village area, according to a letter of determination filed earlier this month. The owner and applicant behind the project is Beverly Rampart LLC, a company formed by Dr. Kamran Hakim in 2019, state business filings show.
The 7,000-square-foot project site currently holds a single-family residence that plans call to be demolished to make way for a new development named Beverly Rampart Apartments. It would rise almost 70 feet and include about 18,000 square feet of floor area, plans show.
Though the proposed development qualified for Tier-2 incentives under the Los Angeles Transit Oriented Communities Incentive Program, the project applicant elected to request Tier-1 incentives from the city. It will move forward with a 33.3-percent density increase (of six units, to the current total of 24) and 20-percent open space reduction, among other incentives, and it will set aside two units for extremely low-income households.
Designed by Frank Afari, president of AFCO Design, the project will contain nine studios and 15 one-bedrooms and provide 12 automobile spaces and 26 bicycle spaces. Plans also outline about 2,000 square feet of open space, including a rear yard area, fitness center, and private balconies.
Others involved in the development include project representative Gary Benjamin of Alchemy Planning + Land Use, as well as landscape architect Susan E. McEowen.
