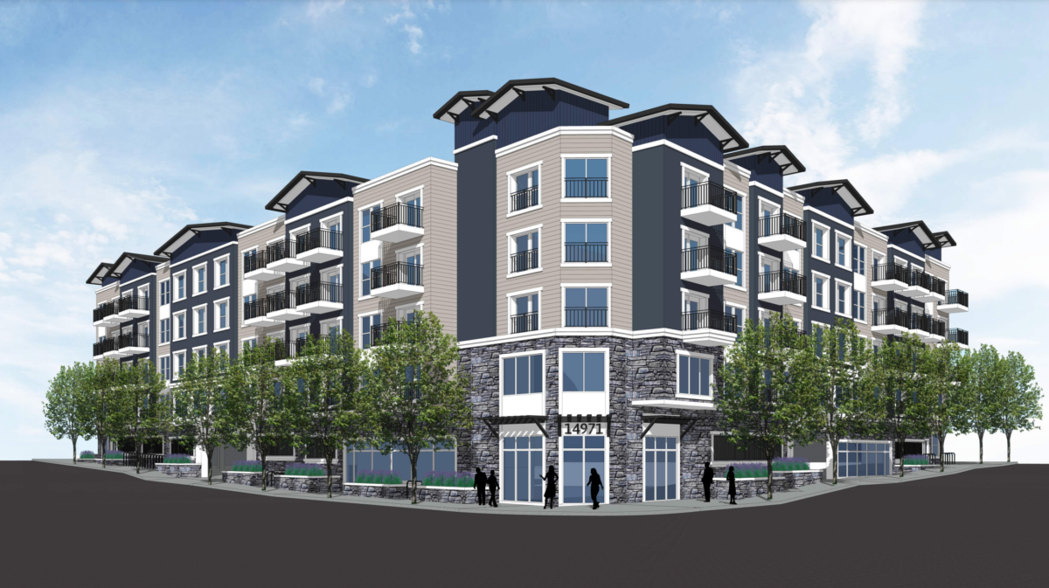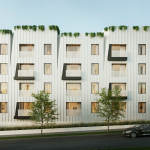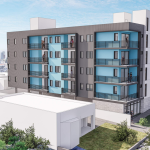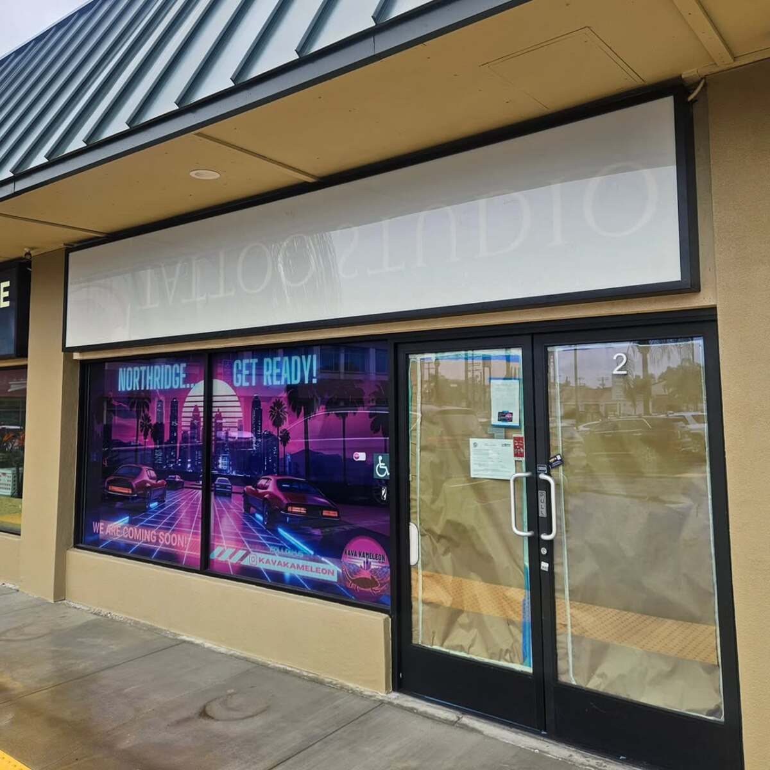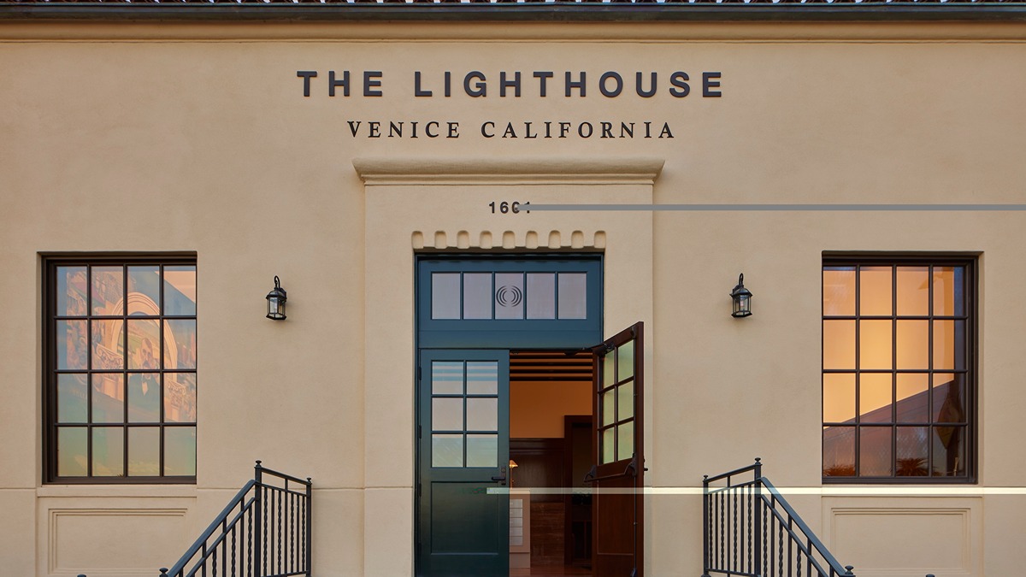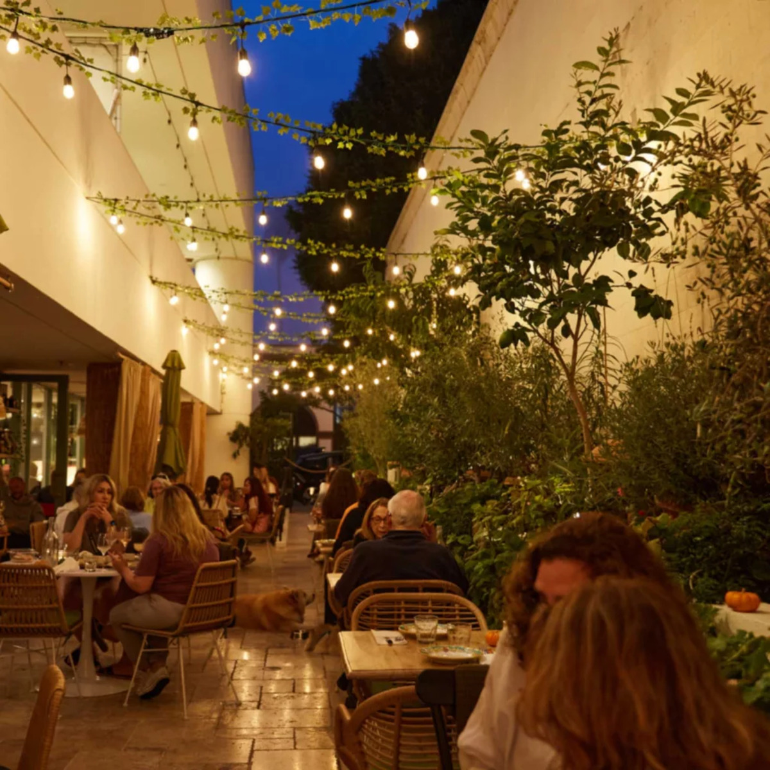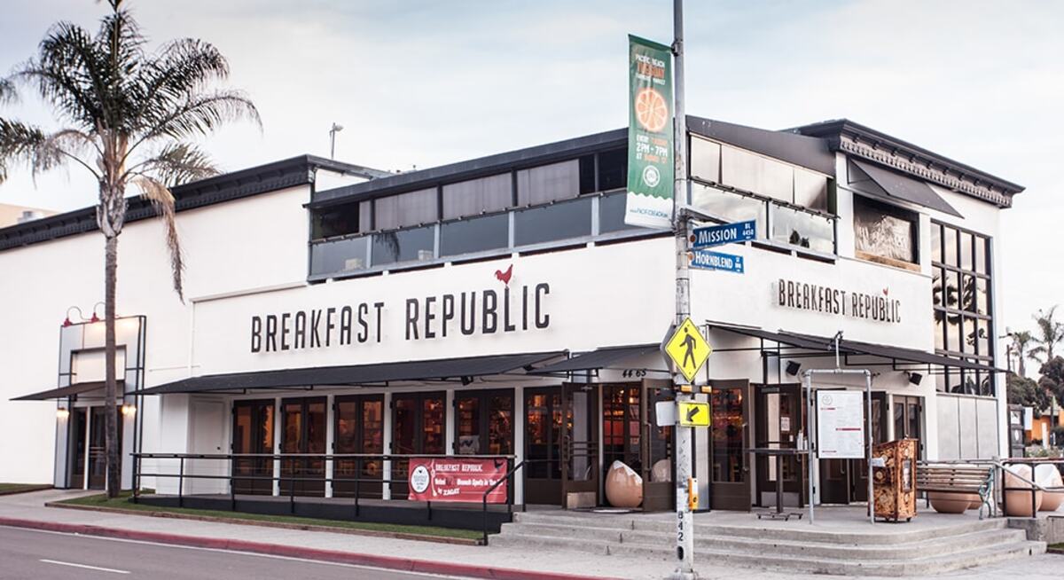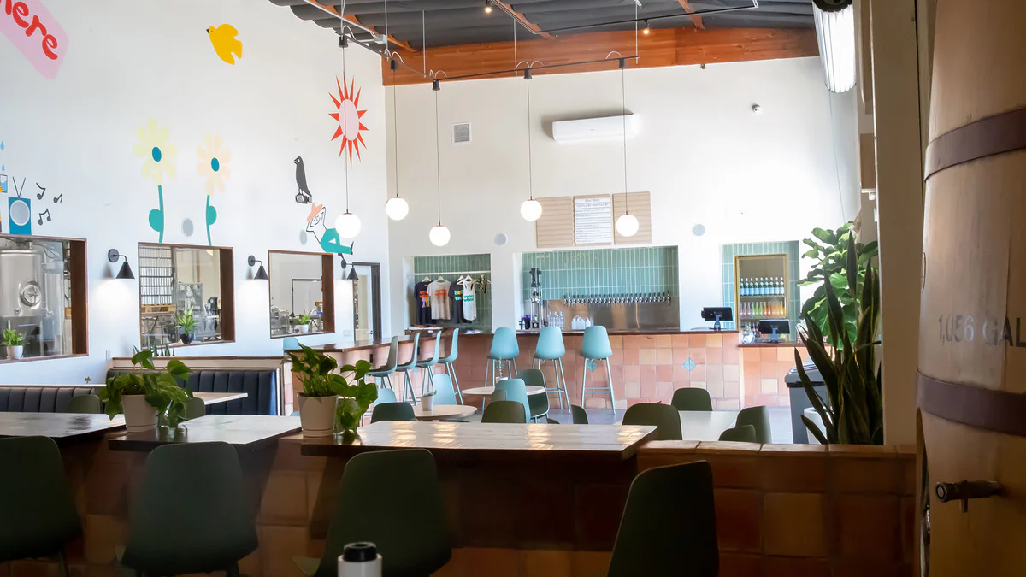The property owner behind a proposal for a five-story, 132-unit mixed-use multifamily development in Sylmar has filed plans showing the latest designs for the proposed project, according to a new planning case posted by the city of Los Angeles this week.
Named Roxford Apartments in planning documents, the proposed development would rise at 14971 Foothill Blvd. and 14960 Roxford Street, replacing a pair of single-family homes at the northeastern corner of the intersection of Foothill Boulevard and Roxford Street. It is being led by project applicant and property owner Daniel Wishard, who first filed plans for the development in 2020.
Plans call for an approximately 95,000-square-foot, 66-foot-tall building holding 16 studio apartments, 104 one-bedrooms, and 12 two-bedrooms and three-bedrooms. The developer would reserve 19 units for very low-income households.
Requested approvals for the planned development include a 65-percent density bonus, according to planning documents.
Designs for the proposed Sylmar development are being led by Archeon Group, according to planning documents.
The new building would also include 1,337 square feet of commercial space and about 13,800 square feet of open space consisting of a pair of roughly 900-square-foot courtyards, a nearly 2,000-square-foot rear yard, and a 10,114-square-foot roof deck.
The project would provide basement and ground-level automobile parking with 143 spaces, along with space for 224 bicycles.

