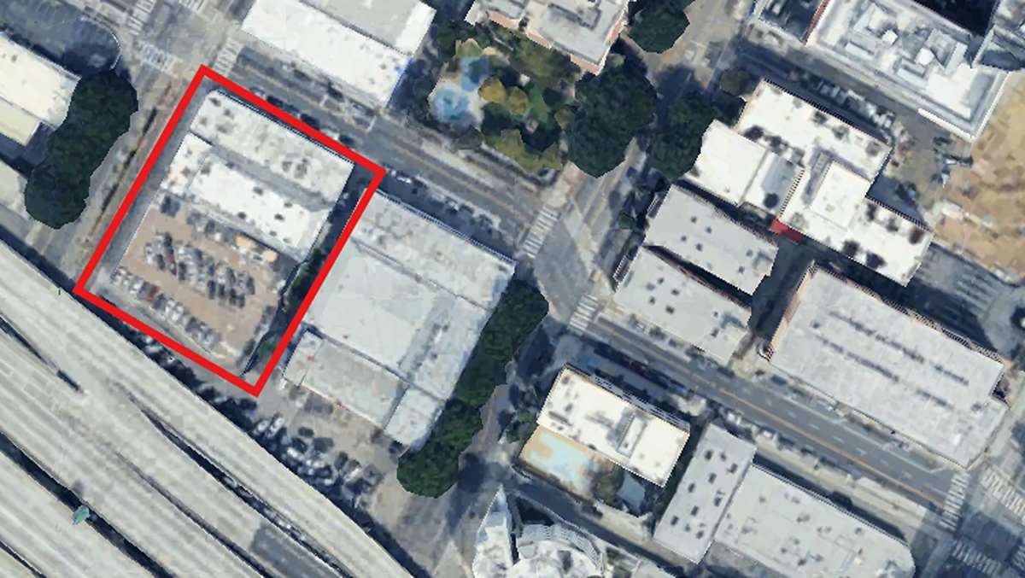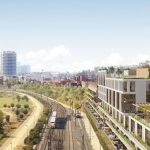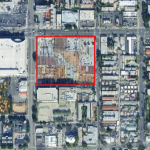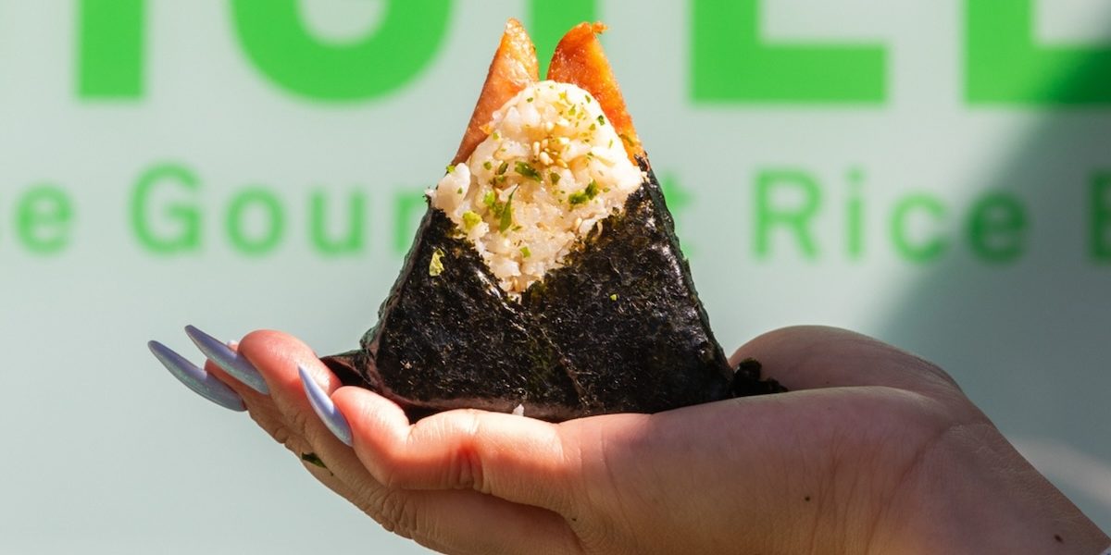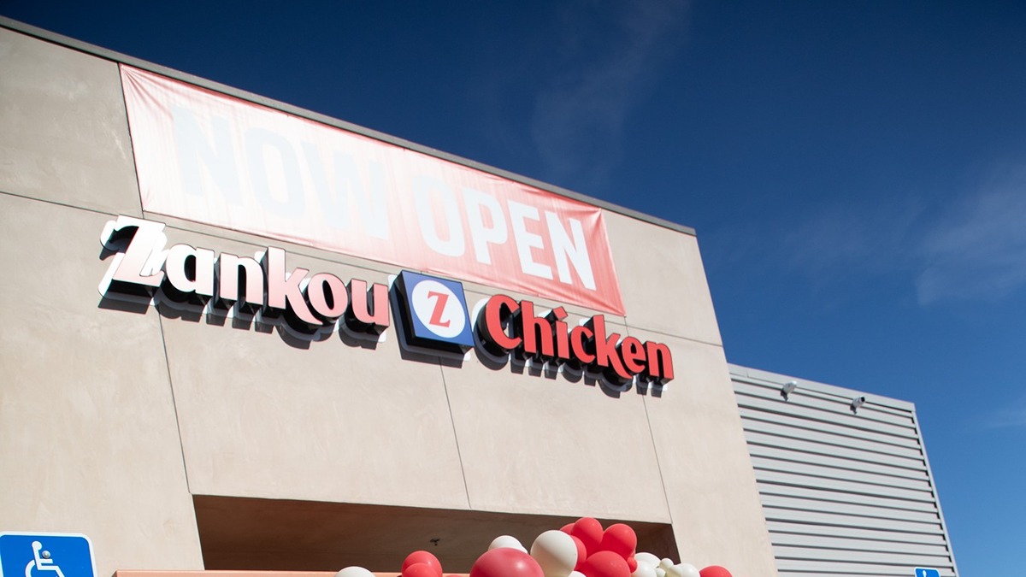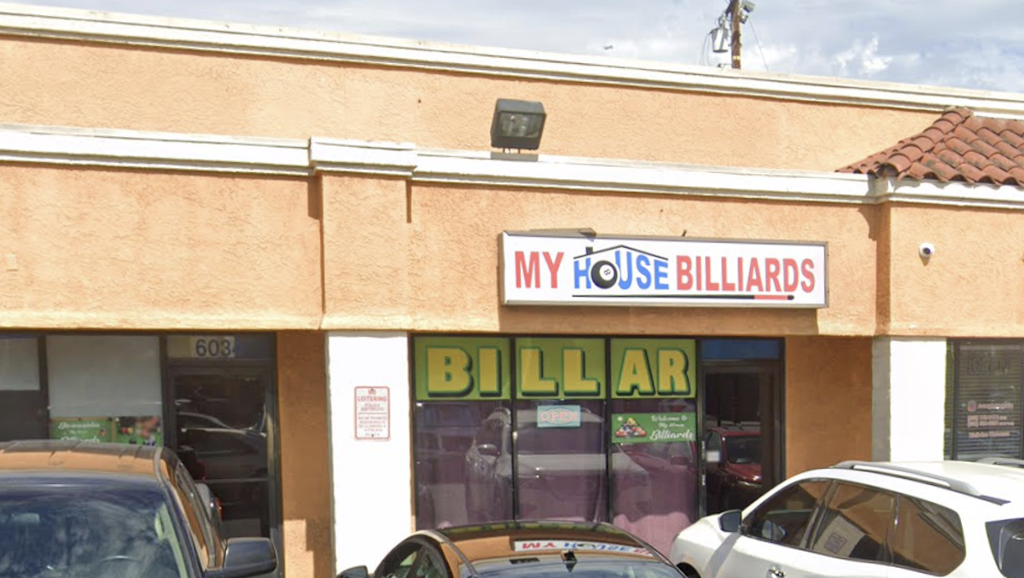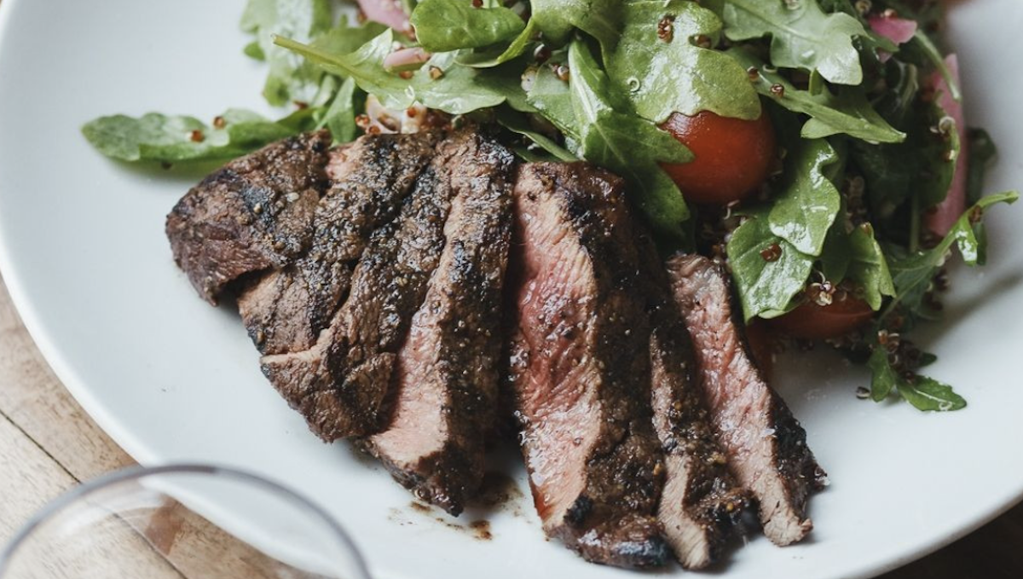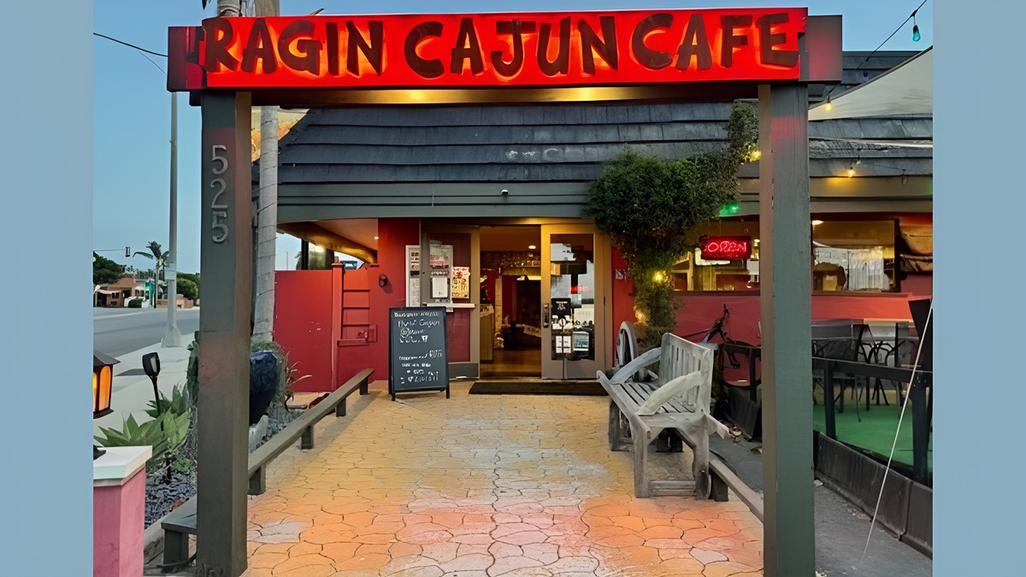A new mixed-use development is set to bring fresh energy to Downtown Los Angeles. Called South Park Towers, the project will rise at 1600 S Flower Street in Downtown Los Angeles. Jade Enterprises is developing the project, with design by the architecture firm AC Martin. Recently, the Los Angeles City Planning Commission gave the green light to the proposal for the development of the complex.
Highlights
- A new hotel and residential complex is being planned for downtown Los Angeles.
- The Los Angeles City Planning Commission has approved the project, clearing the way for construction.
- The South Park development is located at 1600 S Flower Street.
City Planning Commission Greenlights South Park Towers Development
A proposal by developer firm Jade Enterprises was recently approved by the Los Angeles City Planning Commission. The upcoming development includes the construction of two towering buildings, each standing 22 and 23 stories tall.
The development’s location, just steps from the Los Angeles Convention Center, makes it a key addition to the area. Designed by AC Martin, the towers will rise roughly 260 feet.
The 1.73-acre site will include a dual-branded hotel facing Flower Street and a residential tower along Hope Street. The new development will replace four commercial buildings totaling 89,510 square feet. Plans were submitted to the Department of City Planning in July.
Feature Highlights
The hotel building of the development will feature 300 rooms. Tower 2 will feature 250 residential units. Roughly 3,120 square feet on the hotel’s ground floor will be dedicated to restaurant space. The eastern side of the project site will have 10,000 square feet of ground-floor medical offices.
The project will also include parking for at least 288 vehicles. Plans also call for amenity decks on the podium and rooftop, along with fitness centers and meeting rooms.
Construction Schedule
Construction is expected to take about 32 months once underway. The plans were initially submitted by Venice Hope Group in 2018. The exact construction timeline of the mixed-use project is yet to be revealed. A precise start date for the development is likely to be announced in the future.
The South Park Towers site is bordered by the I-10 freeway, Venice Boulevard, and Hope Street. The property is anticipated to be a part of the neighboring Convention Center expansion plans. The project adds to the continued growth of South Park in Downtown Los Angeles.

