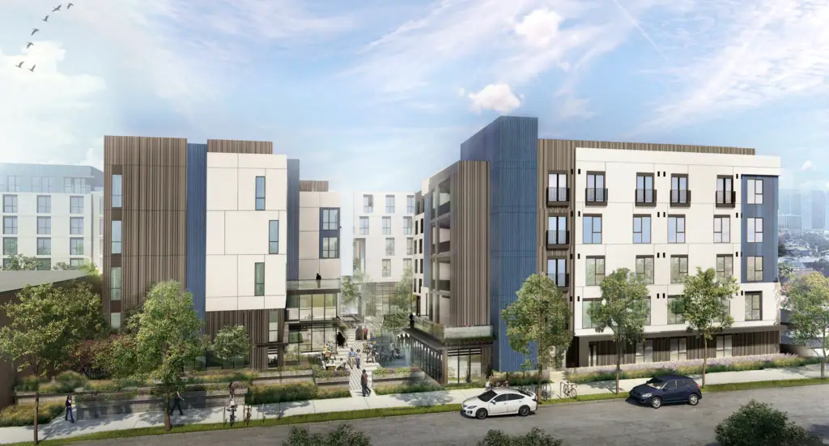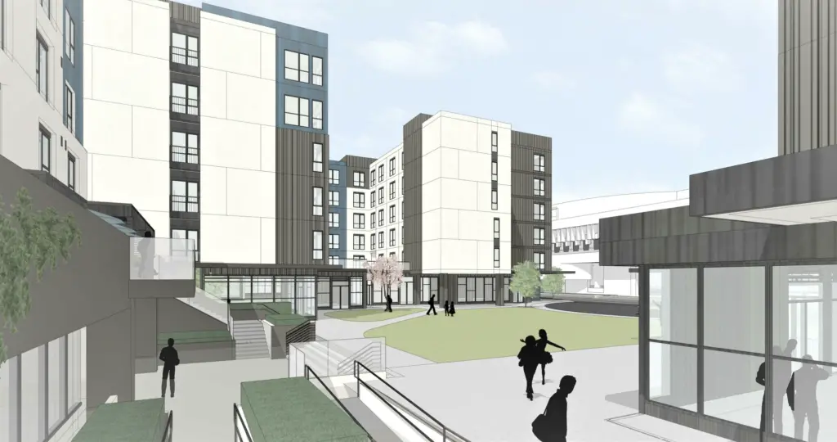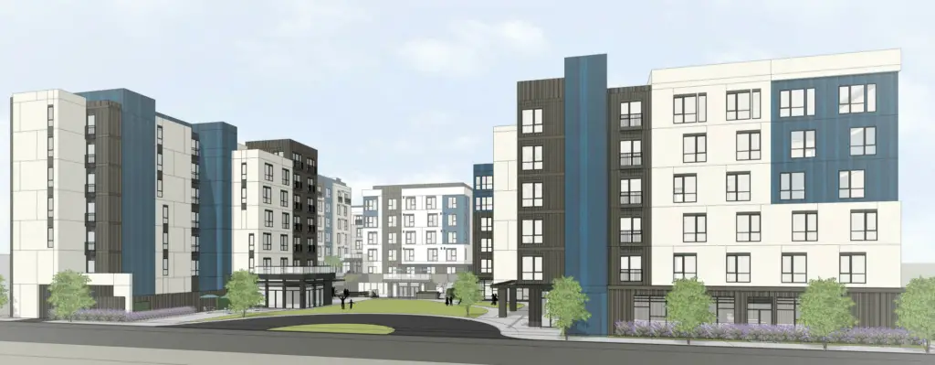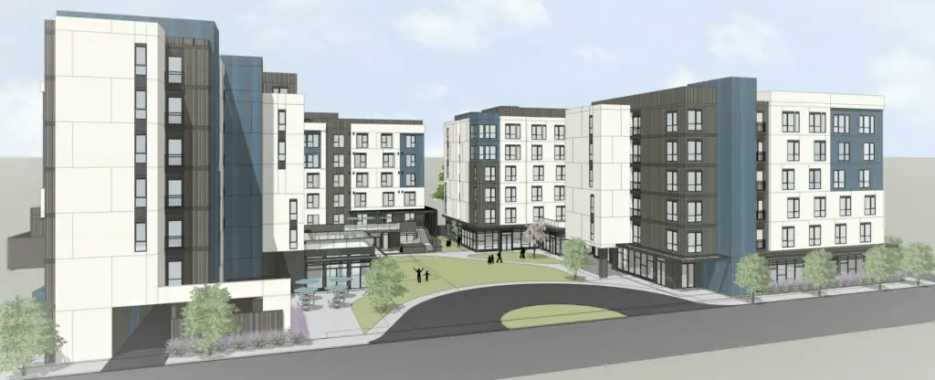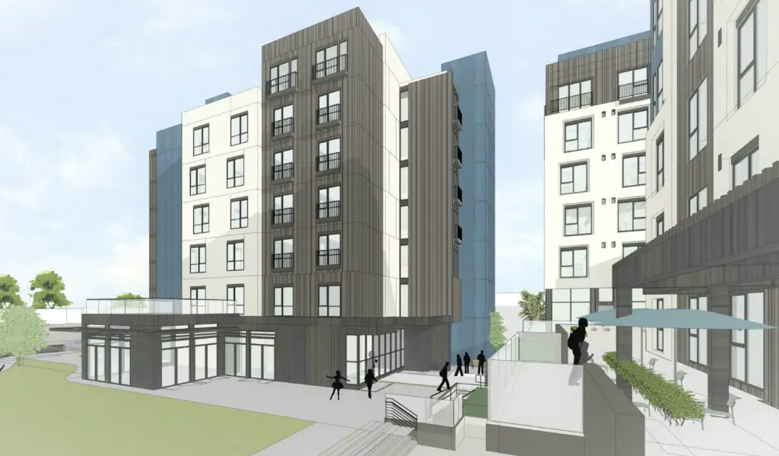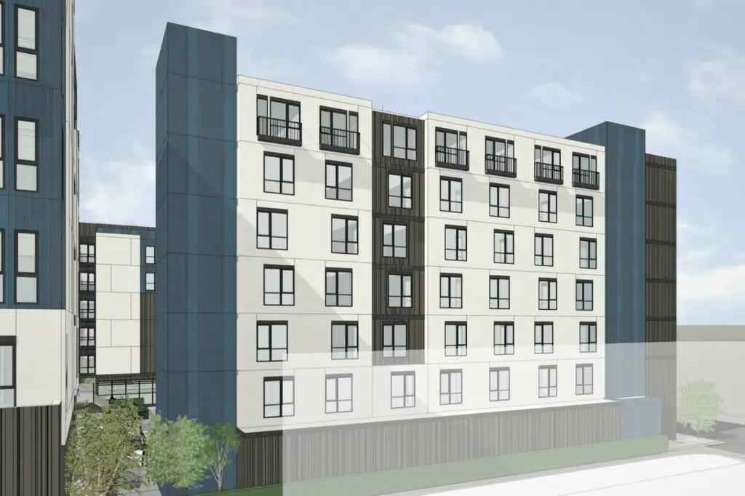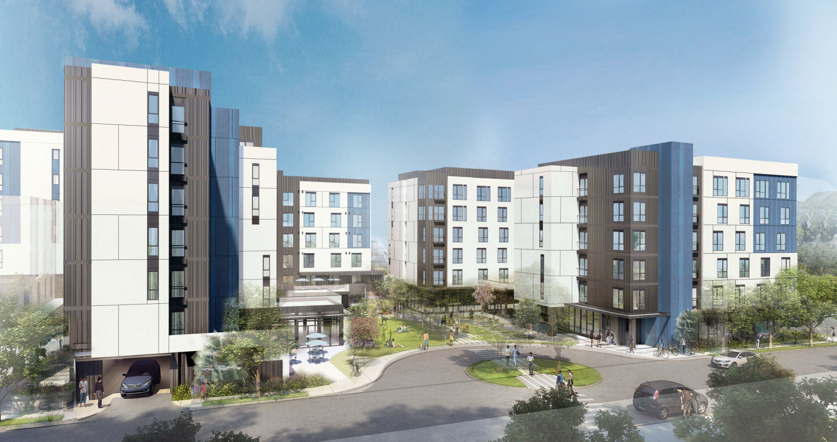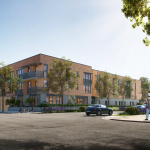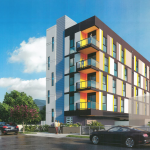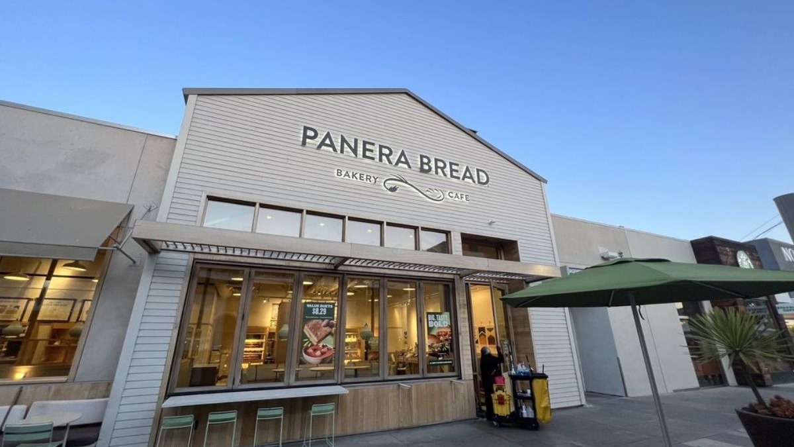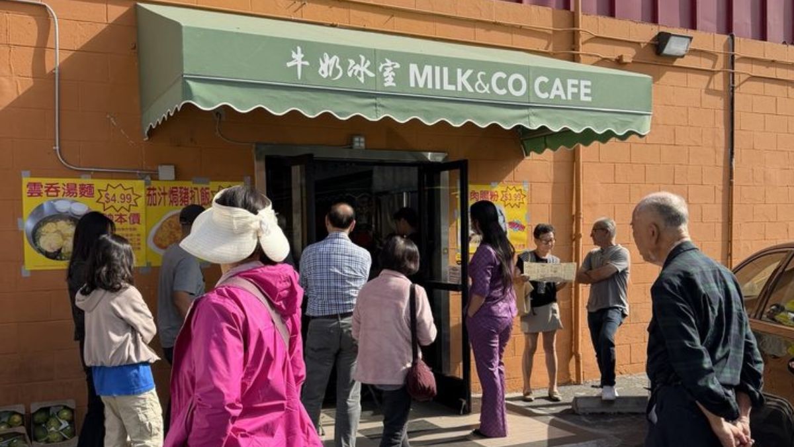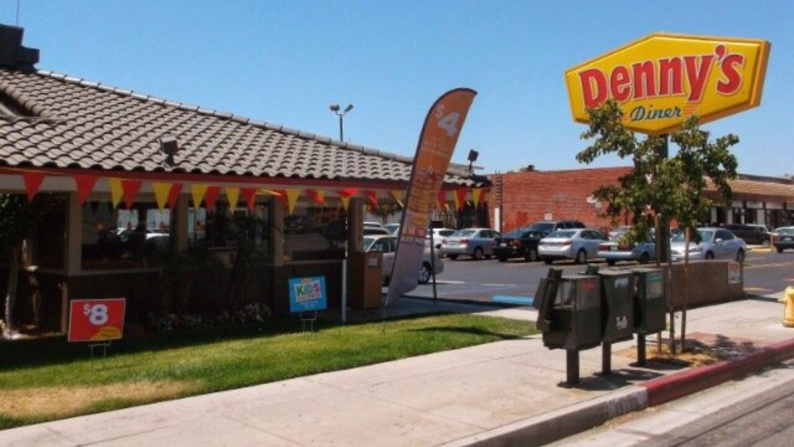The developer behind approved plans for a 454-unit supportive housing project just northwest of Beverly Boulevard and North Madison Avenue in Rampart Village now intends to build a smaller project, according to plans filed earlier this month with the city of Los Angeles.
Known as Enlightenment Plaza, the proposed development would feature 387 units built over three phases at a roughly 2.6-acre site that includes 316 N. Madison Ave., according to the latest plans. Led by developer Flexible PSH Solutions, the project team in planning documents cites funding availability as a cause for the modified plans.
“The Project, as entitled, was designed to maximize the number of [permanent supportive housing] units based on a variety of financing opportunities,” the project team writes in application documents.
“The financing is very competitive, which makes it difficult to succeed with every funding opportunity. Consequently, there will neither be the financing available to build the entire Project at once nor a plan to build the Project at the maximum density previously approved.”
In June, the Los Angeles City Council approved up to $35 million in tax-exempt bonds as financing for Enlightenment Plaza.
Along with fewer units, the latest plans also call for smaller buildings. While designs approved by the City Planning Commission last year included five eight-story buildings, plans now call for five buildings ranging from five to seven stories.
The community will include 349 studio apartments, 23 one-bedrooms, and 15 two-bedrooms. As before, all but a handful of units will be reserved for a mix of households at extremely low incomes, very low incomes, and low incomes, plans show. (The remaining apartments are to be managers’ units.)
The architect for Enlightenment Plaza is Culver City-based KFA Architecture.
