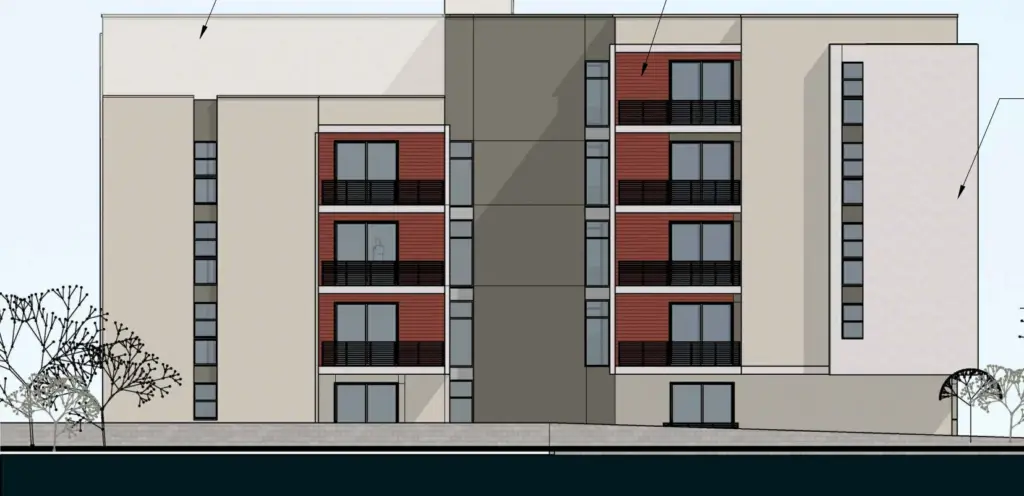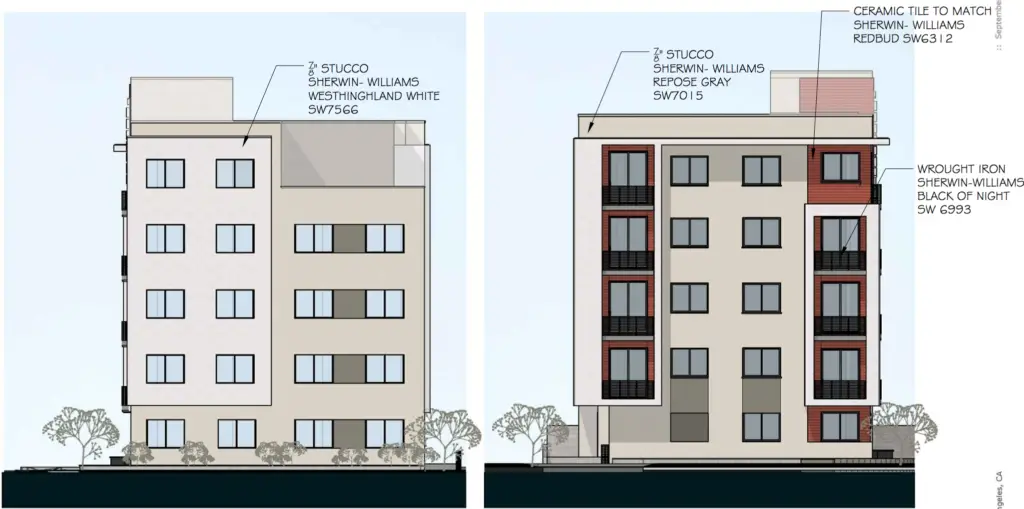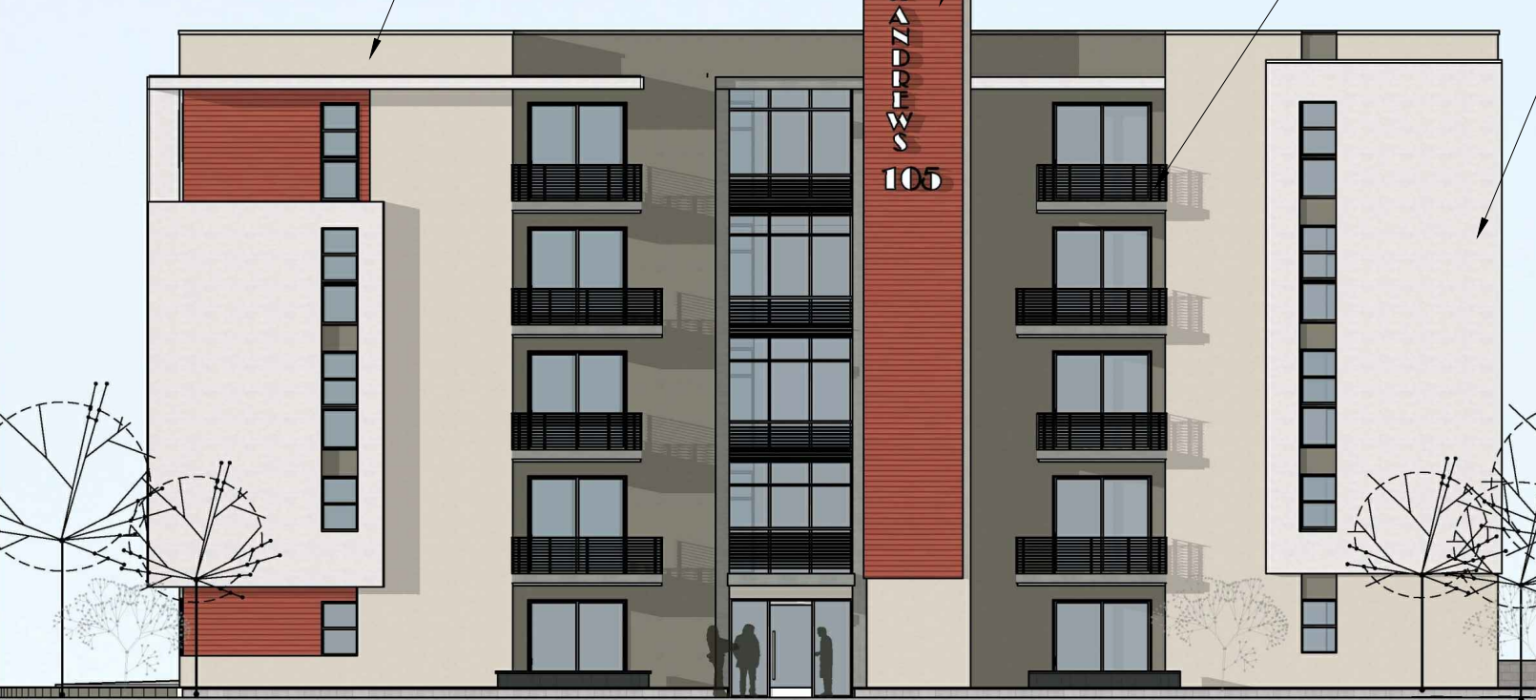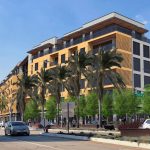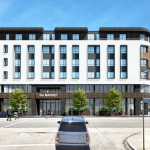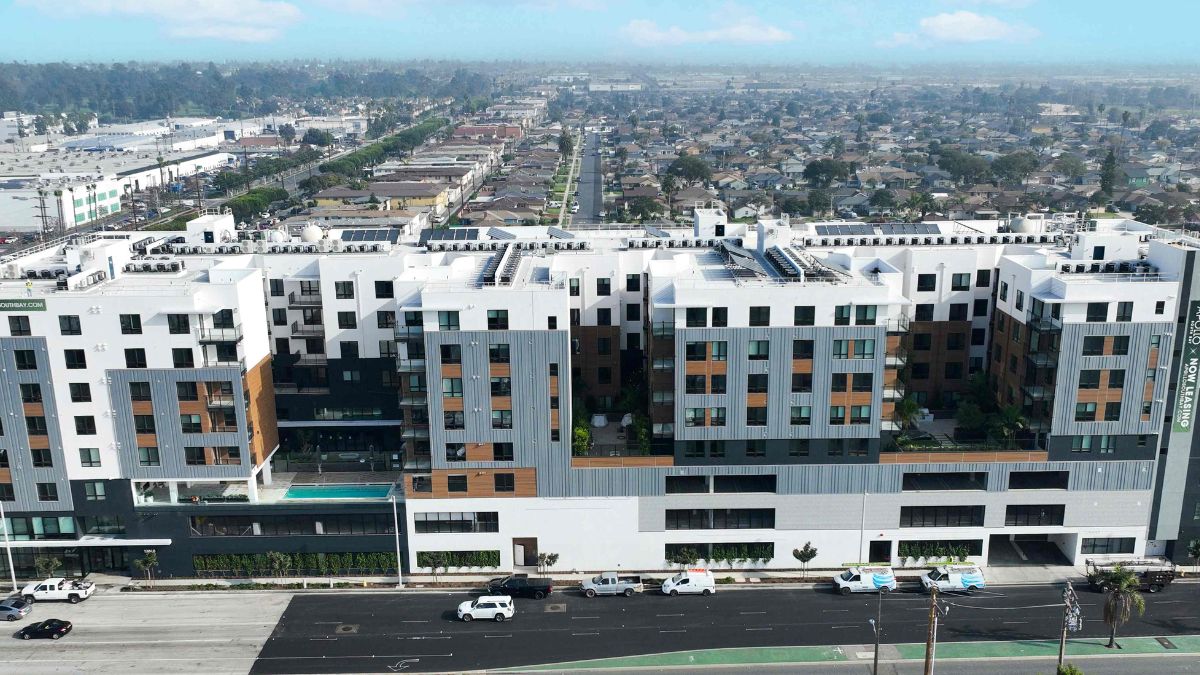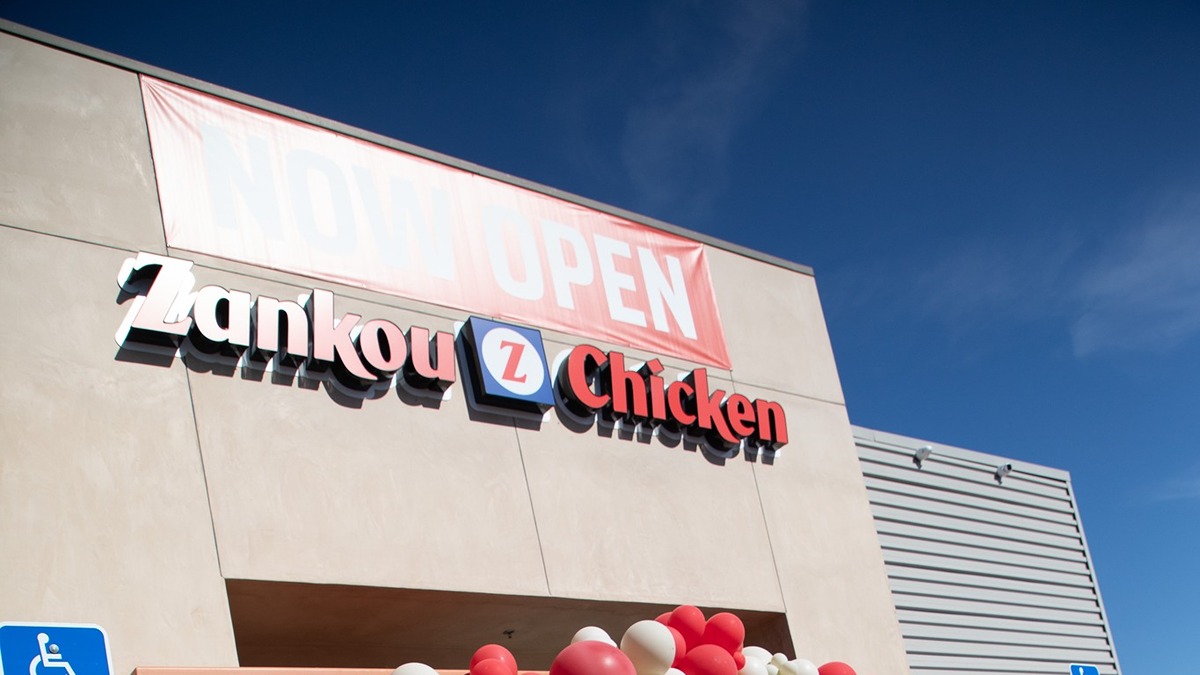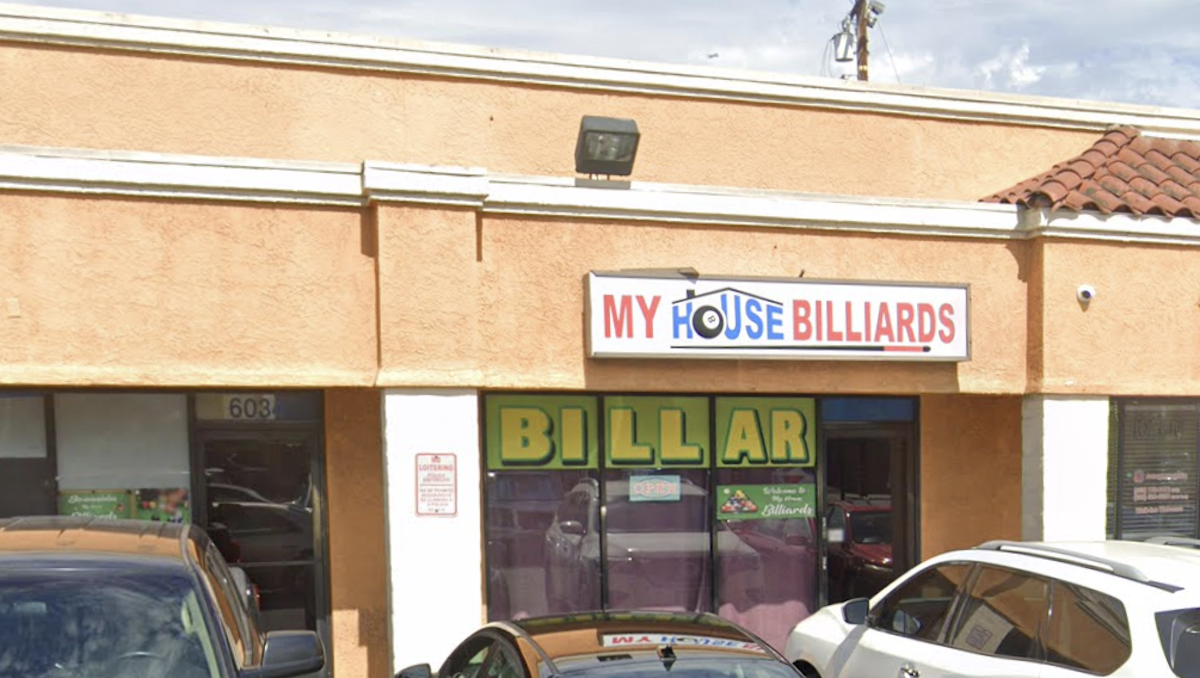The Los Angeles planning department has approved plans for a five-story, 18-unit multifamily project at the southwestern corner of West 1st Street and South St Andrews Place, according to a determination letter filed by the city last week. The applicant and owner behind the Greater Wilshire-area project is Marc Tavakoli of MDT Properties.
The project will replace a two-story, four-unit multifamily building at 105 South St Andrews Place with a roughly 18,000-square-foot multifamily apartment building holding eight one-bedroom units and 10 two-bedrooms, plans show.
Approvals given late last month allow for Tier-2 project incentives under the city’s transit-oriented communities program, including a 60-percent, or seven-unit, density bonus and an 11-foot height increase to 56 feet, according to the determination letter. As a result, the developer will set aside two units for extremely low-income households and another unit for a very low-income household.
Named St Andrews Court in planning documents, the project will also provide 14 automobile parking spaces in a one level underground garage, as well as 20 bicycle spaces, plans show.
Plans also call for roughly 2,000 square feet of open space consisting of an 800-square-foot rear yard, 738-square-foot fitness center, and 500 square feet of private balconies.
The project was acquired by an affiliate of MDT Properties for about $1.8 million in 2018, Los Angeles County property records show.
Also involved in the development is project architect AFCO Design, as well as Susan E. McEowen, the landscape architect.
