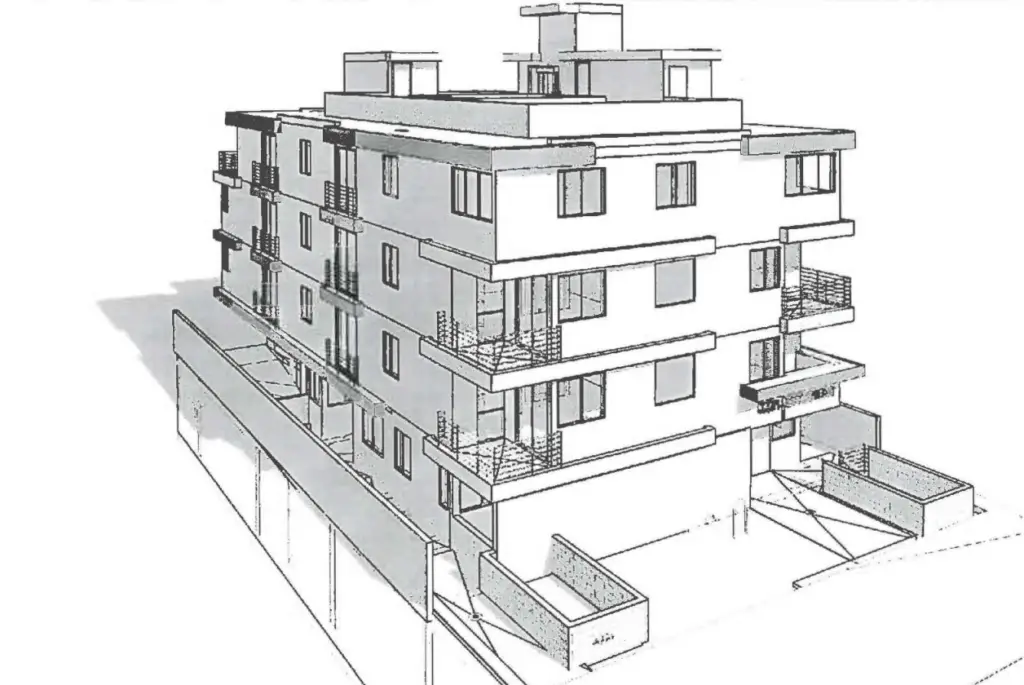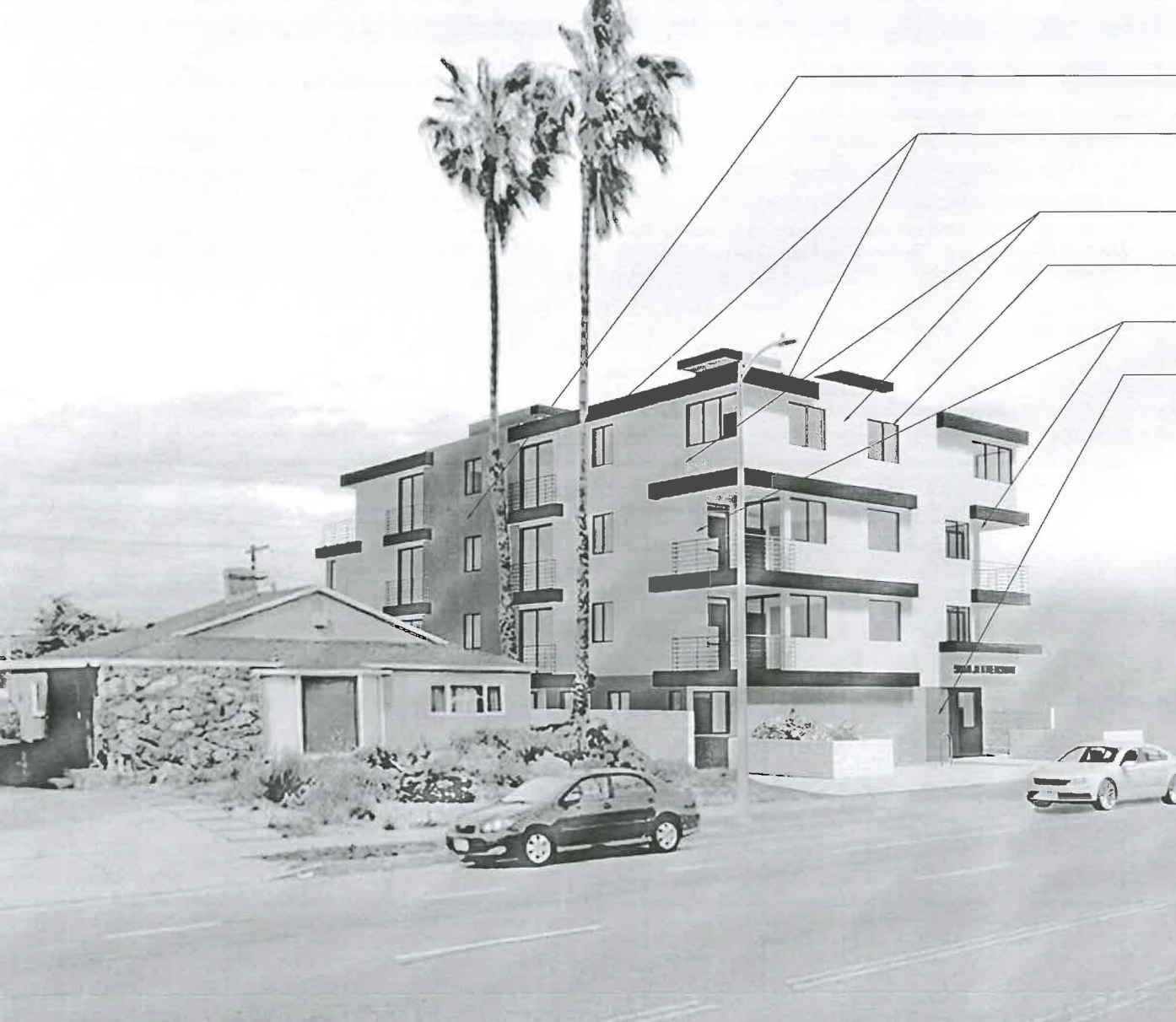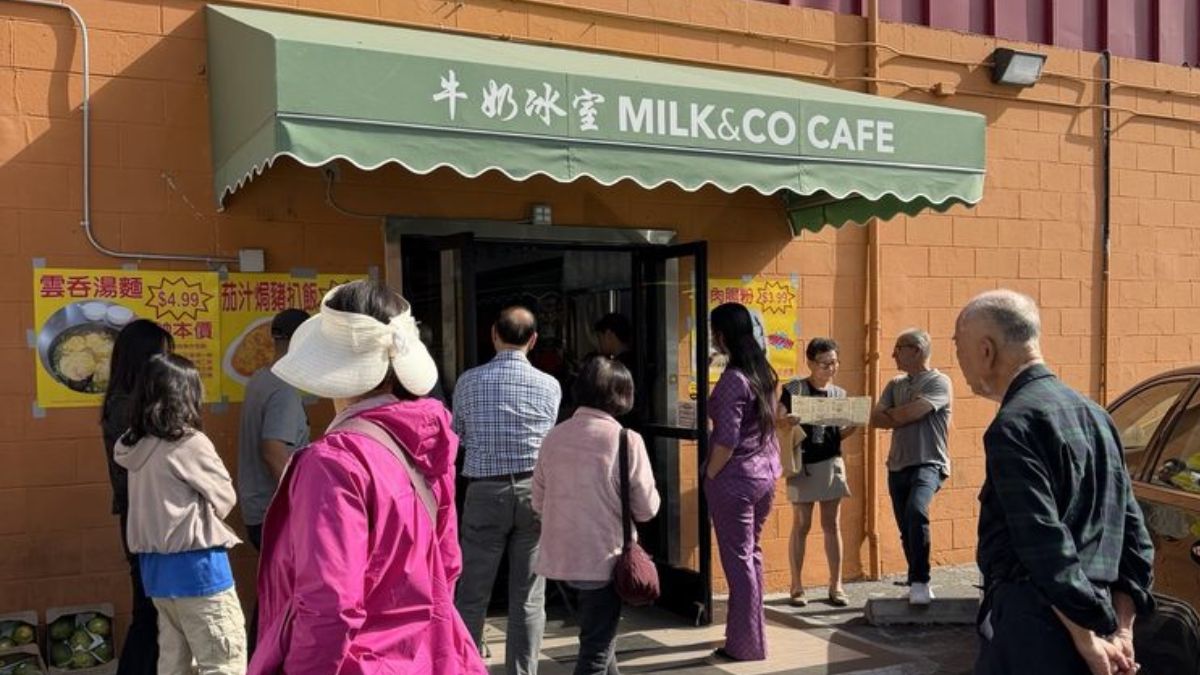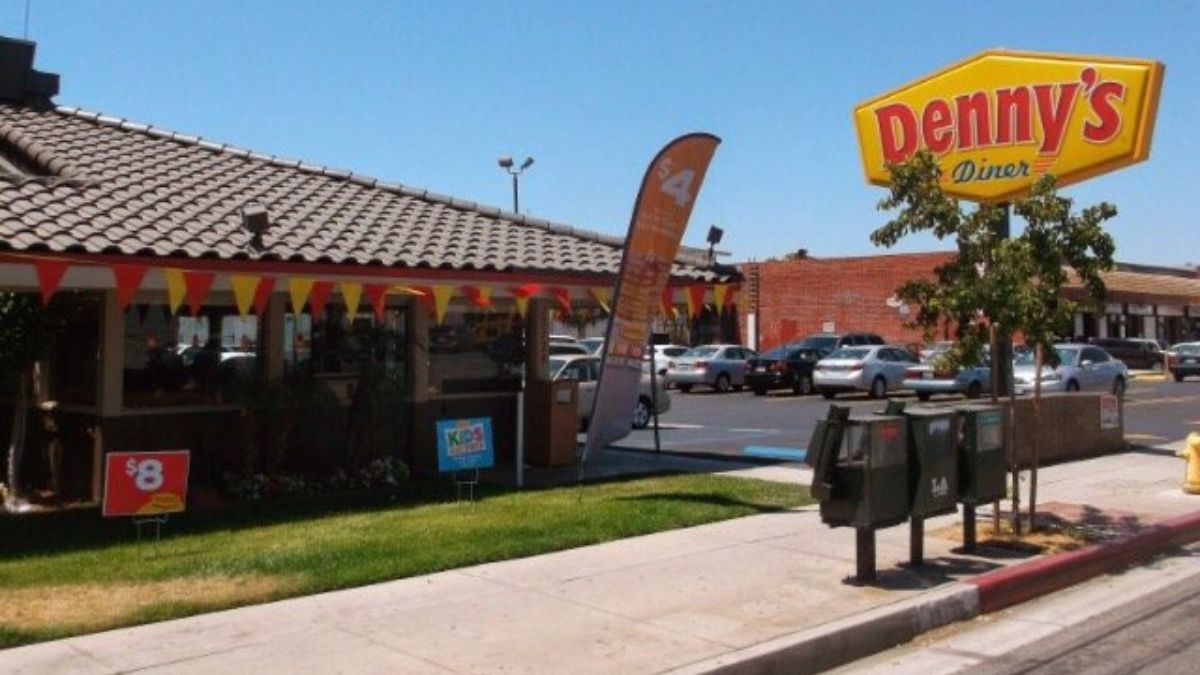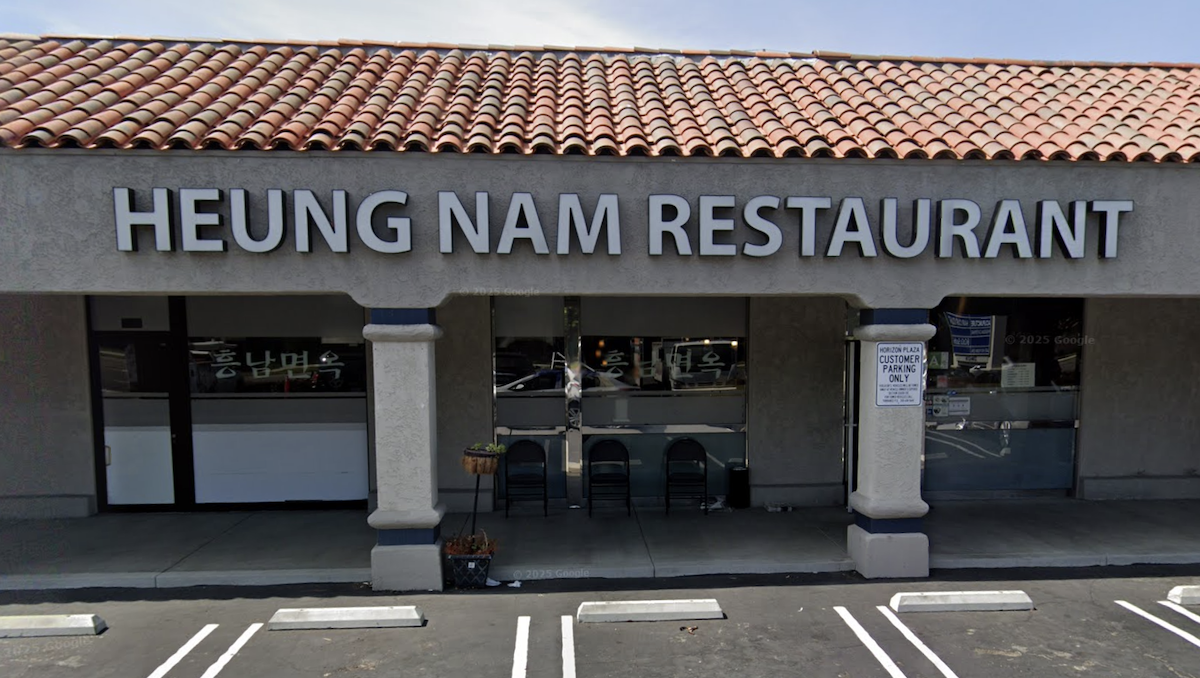The Los Angeles planning department has approved plans for a five-story, 17-unit apartment development to rise on a vacant lot in West Adams, according to a determination letter posted by the city earlier this month.
The project is being led by an affiliate of West Coast Realty Services, which has plans for an approximately 15,000-square-foot, 61-foot-tall building holding 10 one-bedroom apartments and seven two-bedrooms. Designs are being led by Los Angeles-based Vanos Architects and call for four levels of residential units over one level of underground parking with space for nine automobiles.
Approvals from the city planning department include Tier-3 transit-oriented communities incentives, including a 16-foot height increase to the planned 61 feet, a 70-percent density bonus, and a 25-percent open space reduction allow for 1,857 square feet of open space instead of 2,475 square feet otherwise required.
In accordance with the TOC program, the developer will reserve two apartments for extremely low-income households, according to this month’s determination letter.
Plans call for about 2,000 square feet of open space, including a rear yard, a 1,630-square-foot roof deck, and private balconies. The community will also provide space for 20 bicycles.
One-bedrooms will range in size from about 485 to 665 square feet, while twos will range from about 690 to 910 square feet, planning documents show.
Also involved in the planned development is landscape architect Studio H2O, planning filings show.
