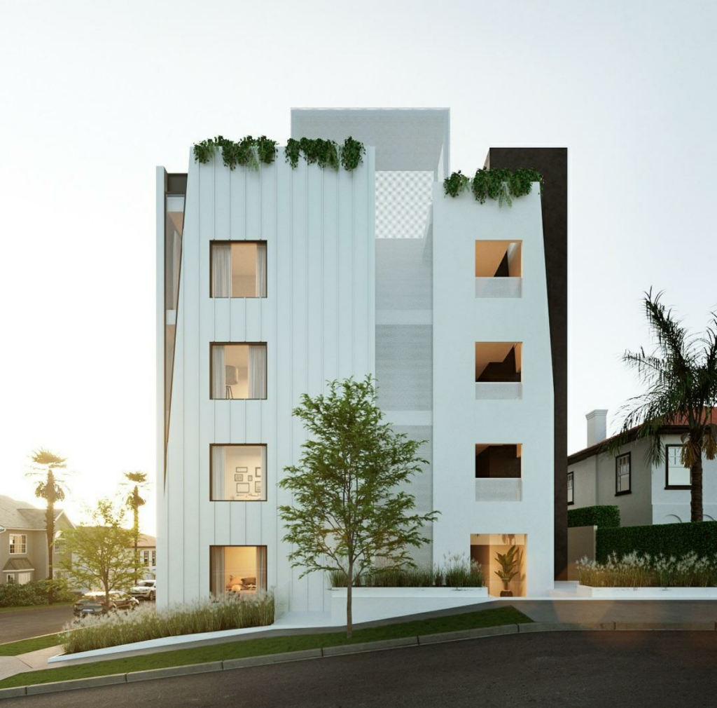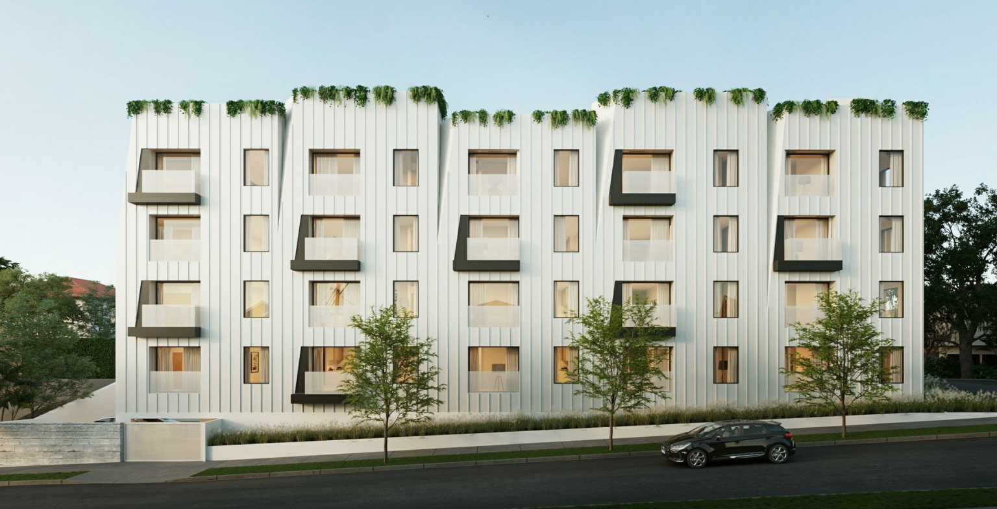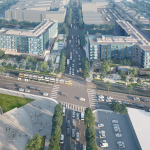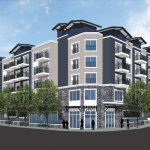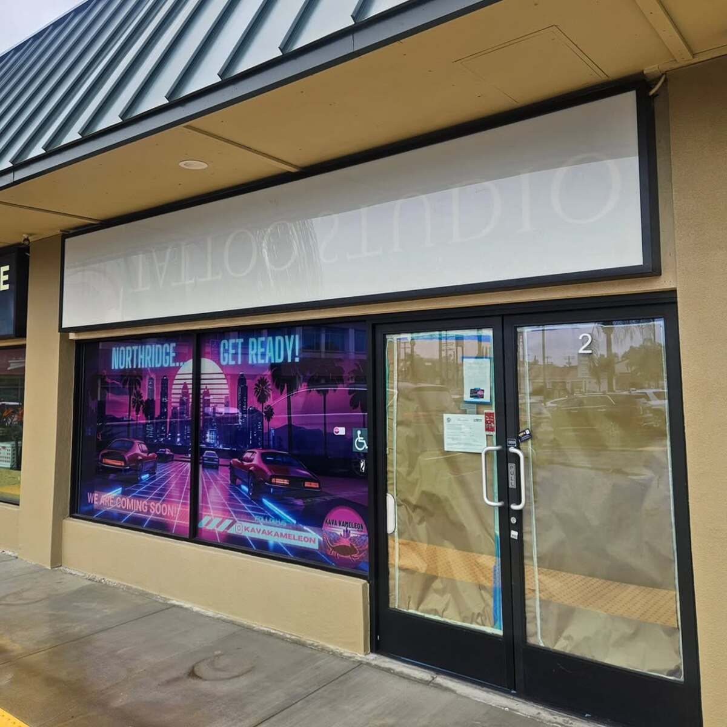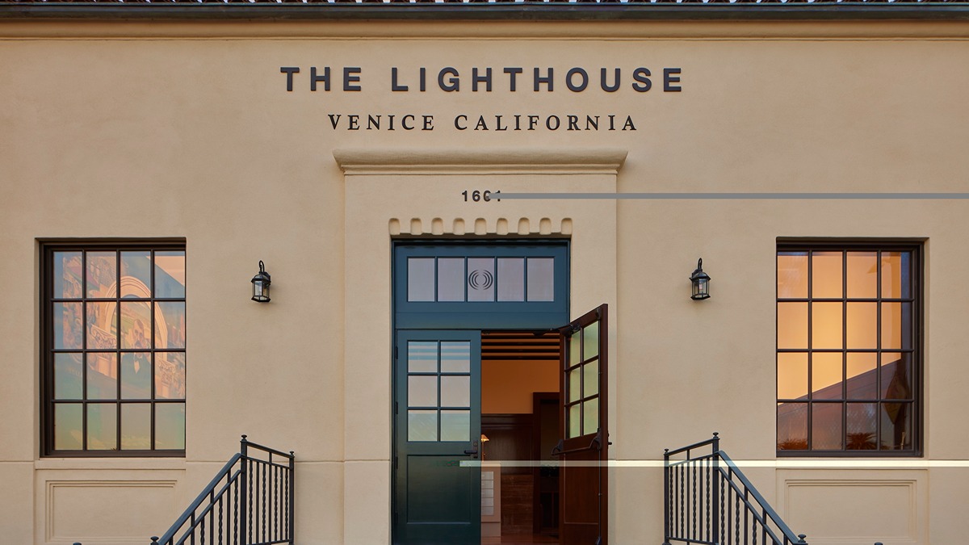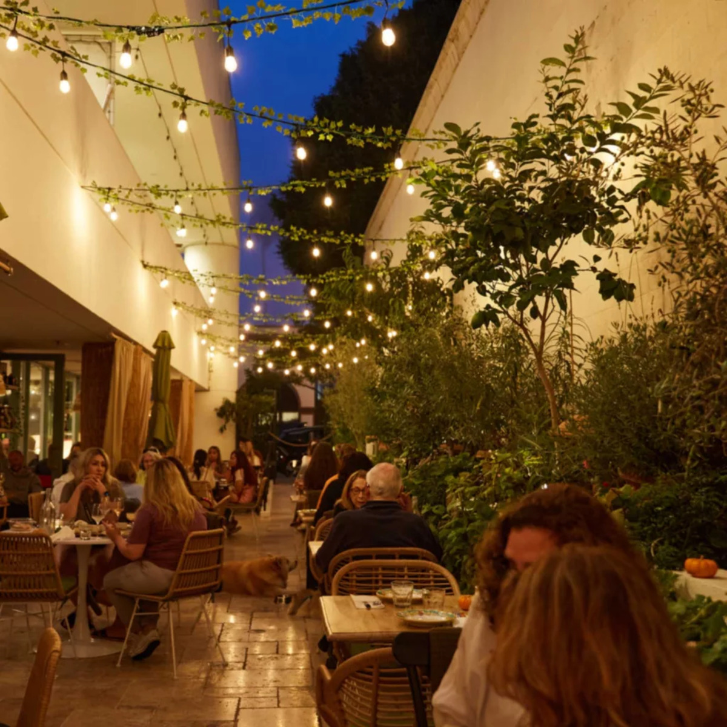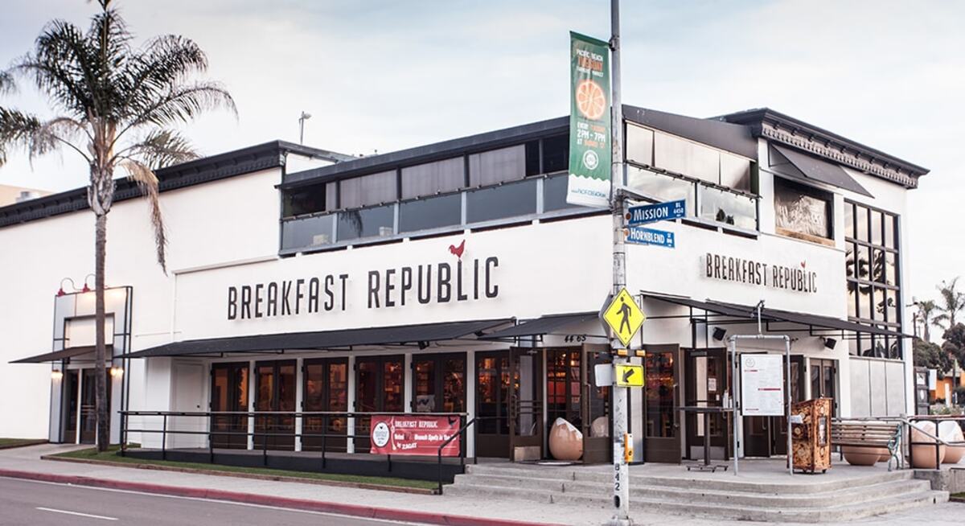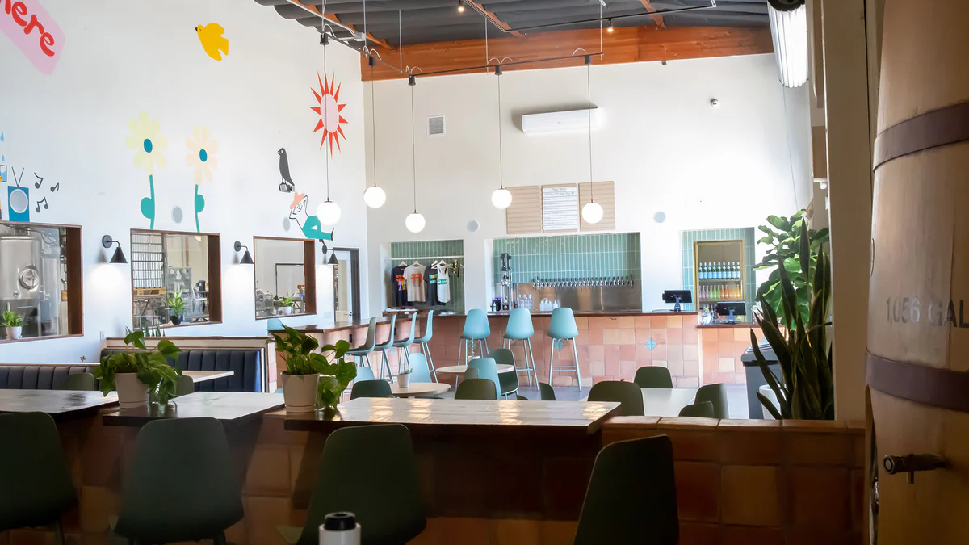The new owner of a single-family property just south of Melrose Avenue has plans to redevelop it with a four-story, 16-unit apartment project, according to application documents filed with the city of Los Angeles last week.
The proposed Hollywood project is being led by Adam Surnow and would replace a single-family home at 570 North Normandie Avenue with a 21,295-square-foot, 56-foot-tall multifamily building, plans show. The existing property was acquired in September by an entity managed by Surnow for $1.55 million, according to Los Angeles County property data.
The development team is seeking Tier-2 project incentives under the city’s Transit Oriented Communities Incentive Program, including an 11-foot height increase to the planned maximum height of 56 feet. In accordance with the TOC program, the development would contain two apartments reserved for very low-income households, plans show.
The proposed development also involves project architect Kevin Tsai Architecture, landscape architect SQLA, and project representative Gary Benjamin of Alchemy Planning + Land Use.
The new building would hold two one-bedroom apartments each at about 600 square feet, along with 14 two-bedrooms ranging from 767 to 1,035 square feet.
Plans also call for 14 automobile parking spaces and space for 18 bicycles, along with about 2,000 square feet of open space that would include recreation rooms, a gym, a business lounge, and three roof decks.
