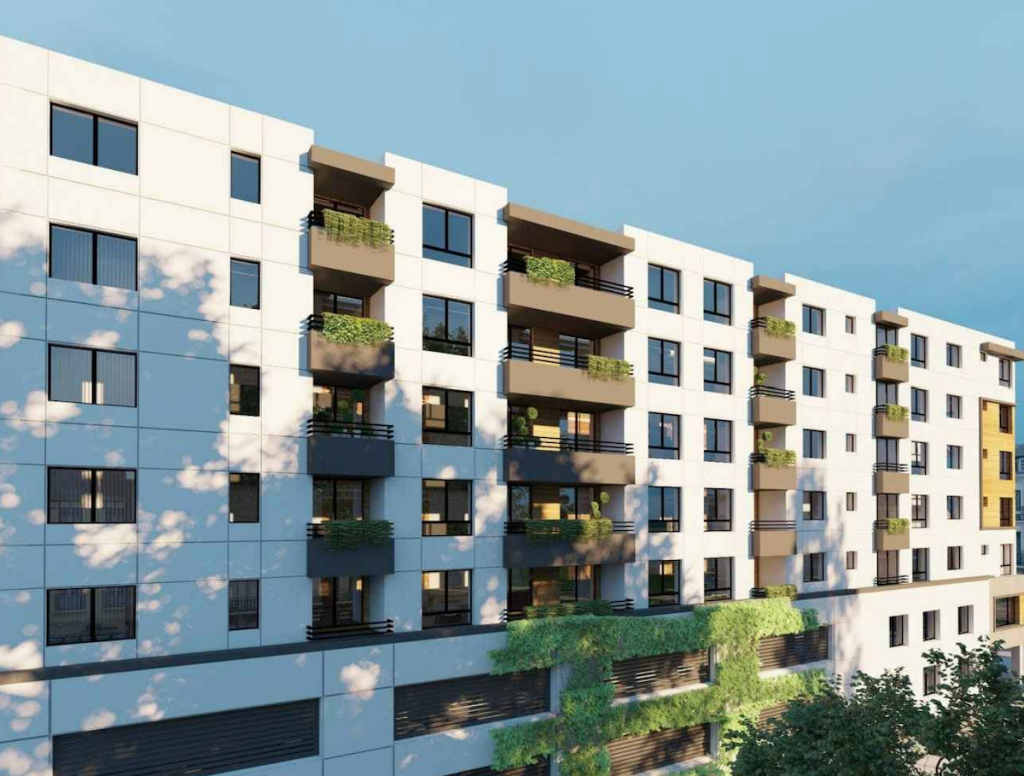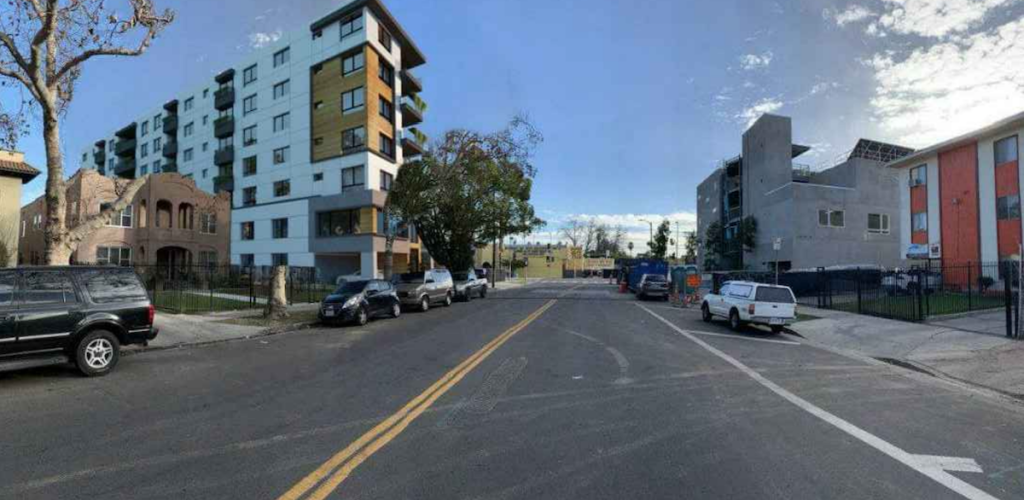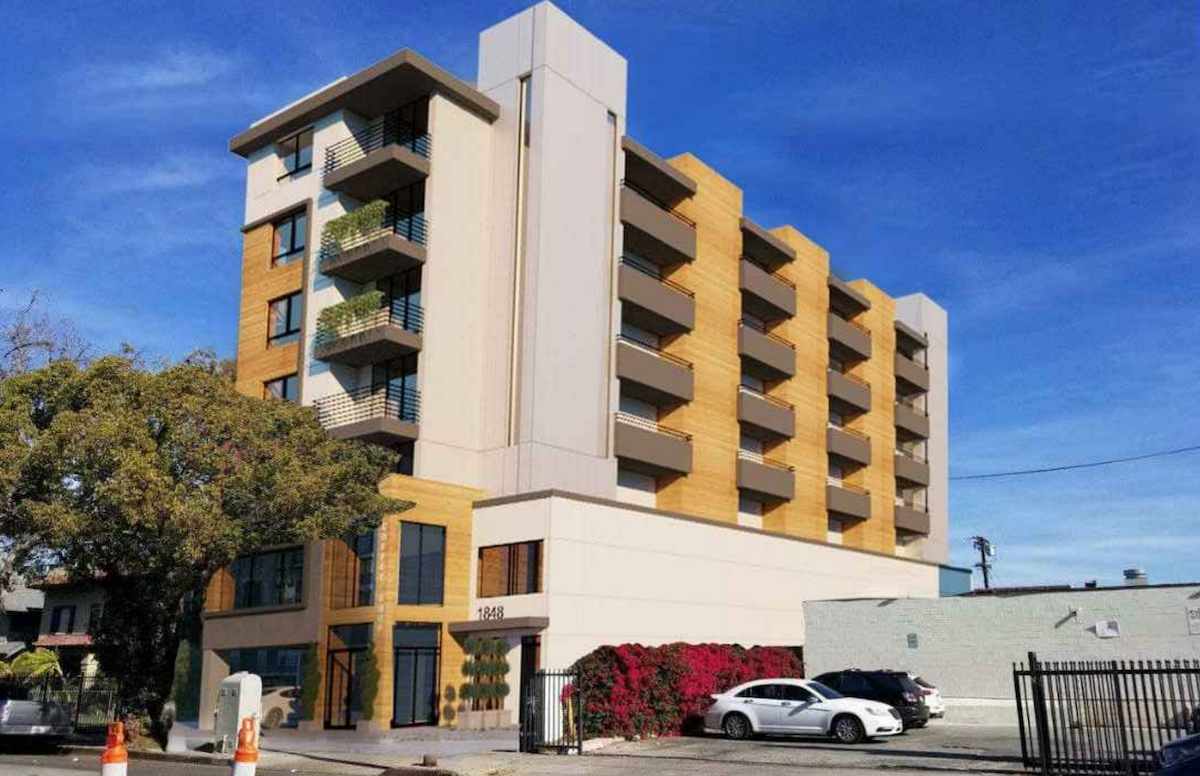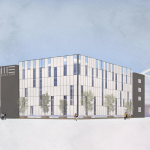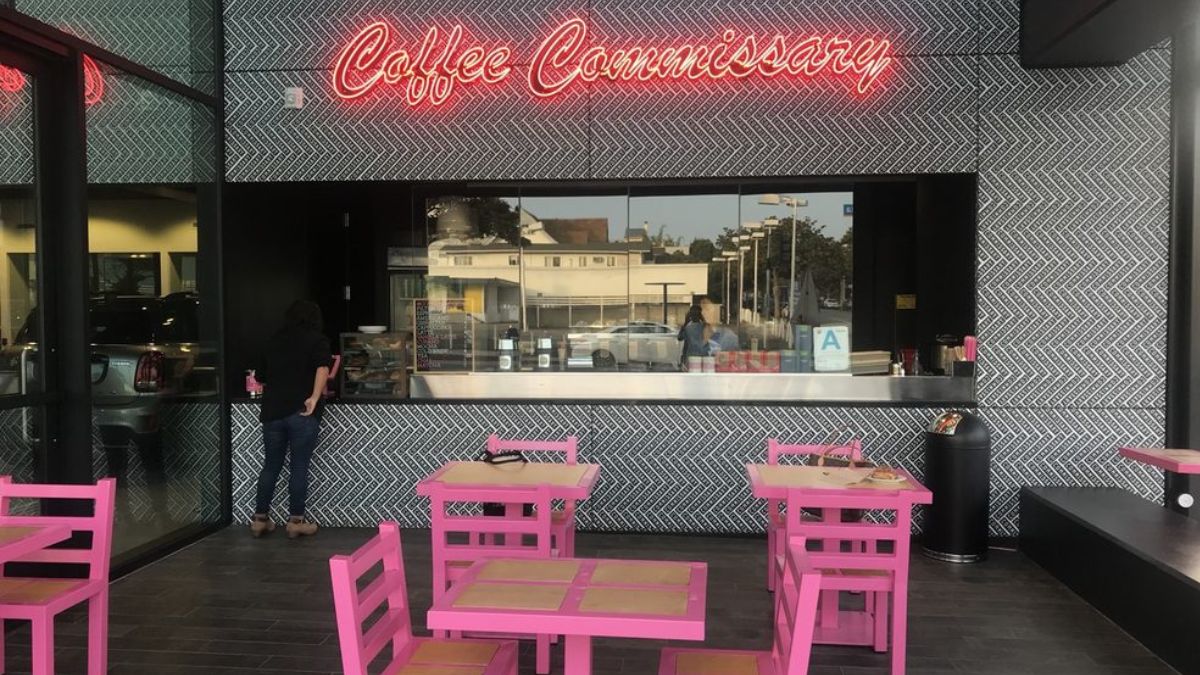Plans for a seven-story, 33-unit apartment development in the Harvard Heights neighborhood will go before the Los Angeles City Planning Commission on Thursday, its agenda for this week shows.
The approximately 73-foot-tall, 31,000-square-foot proposed project is being led by applicant Akhilesh Jha and would replace a vacant, two-story single-family home at 1848 S. Gramercy Place.
Planning staff recommend that commissioners give approvals to the development proposal, including for an increase in allowed height of about 30 feet, according to supporting documents for the Thursday meeting.
The planned building would contain 21 one-bedroom apartments, 10 two-bedrooms, and two three-bedrooms, with three units reserved for very low-income households. It would also hold 466 square feet of commercial space and 22 automobile parking spaces split between at-grade and second-floor parking levels, along with space for 37 bicycles, a 600-square-foot gym, and 50-square-foot balconies for most of the community’s units.
Designs are being led by project architect HRD Arch, with landscape architect Green Origin Designs involved as well.
