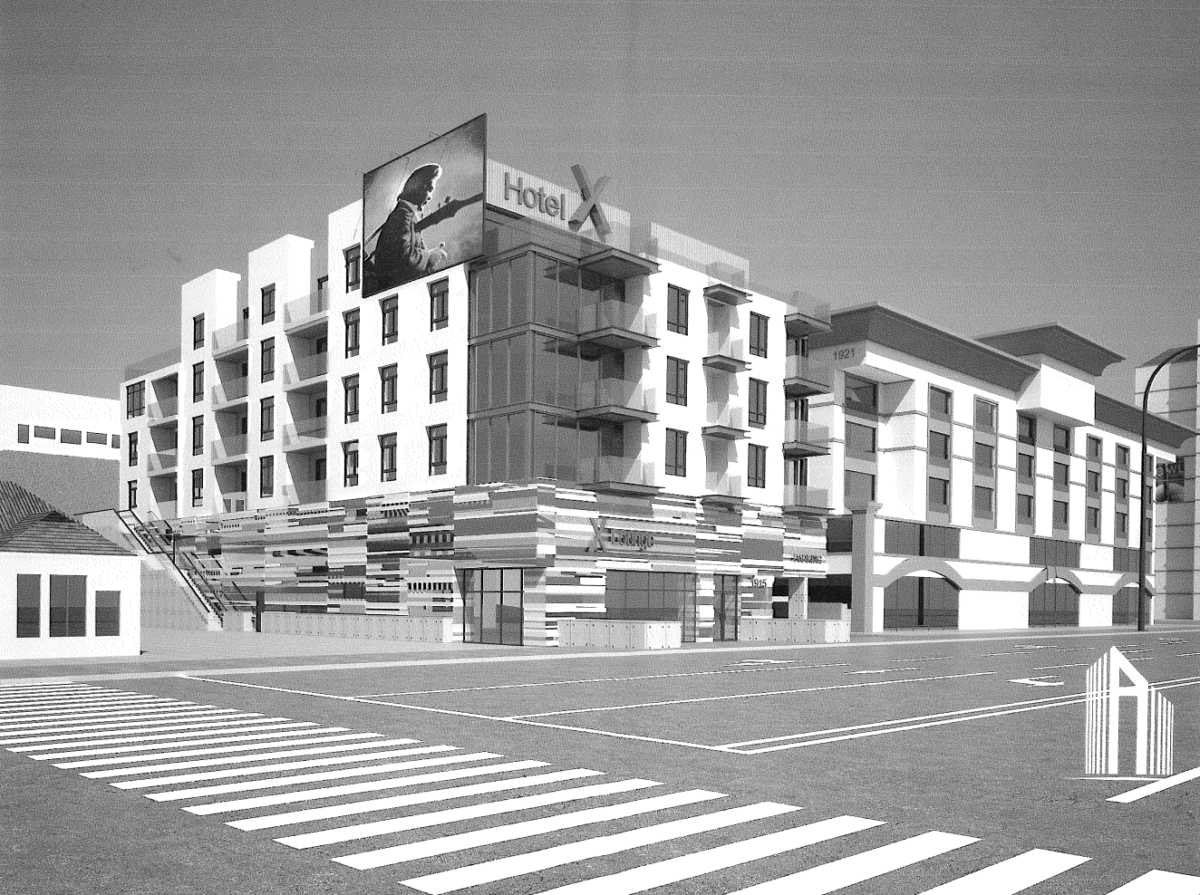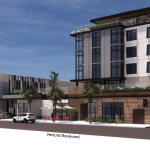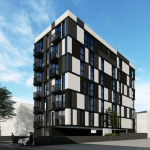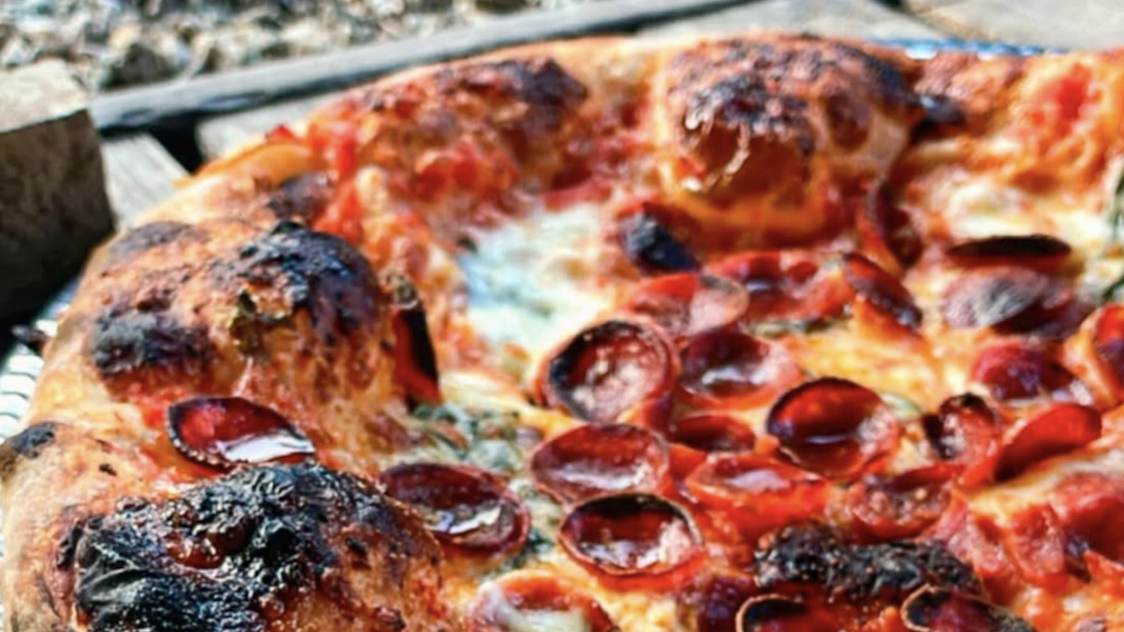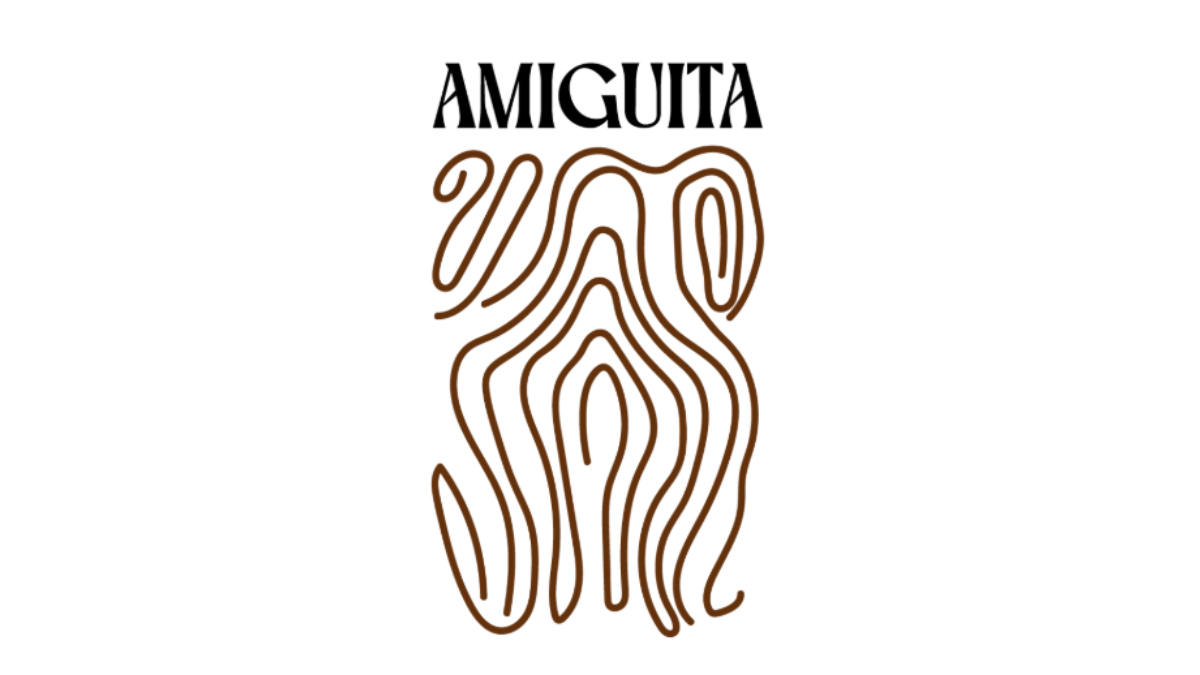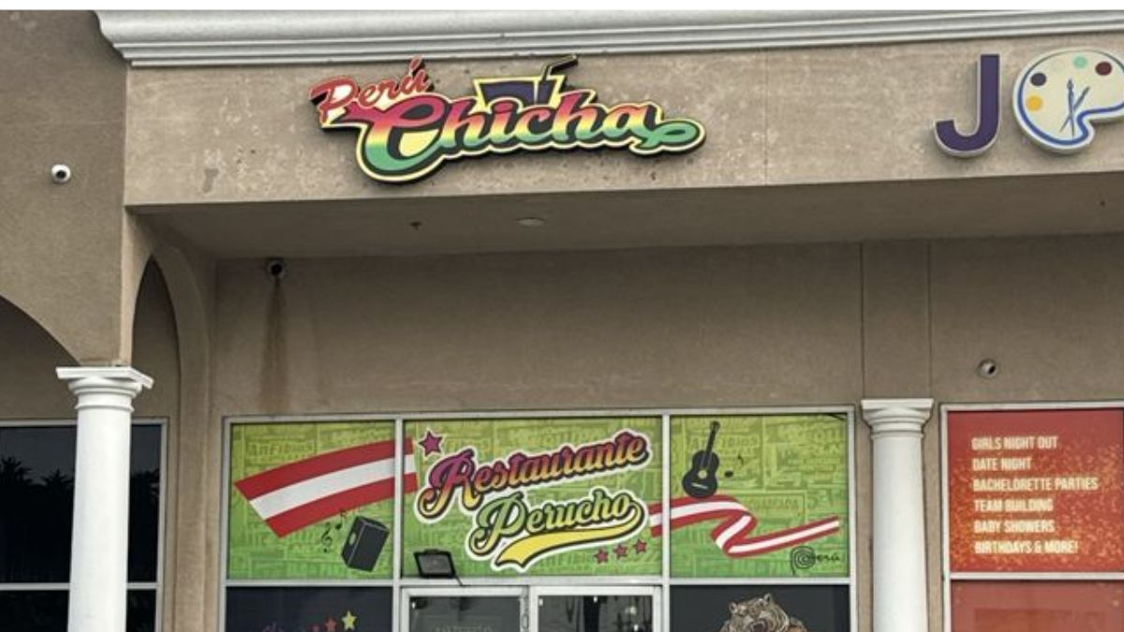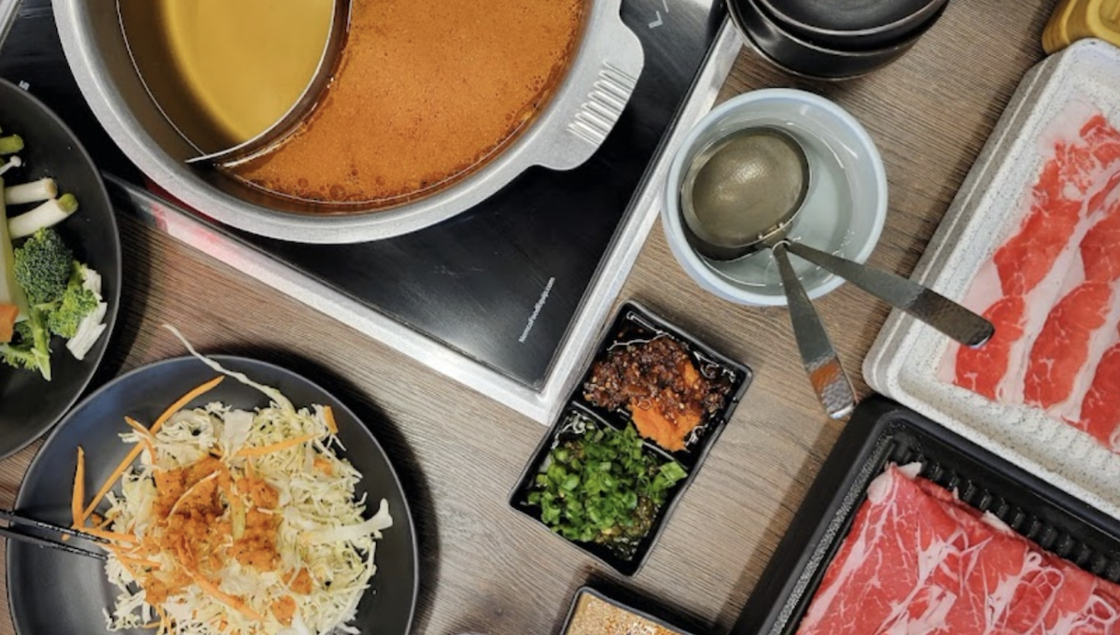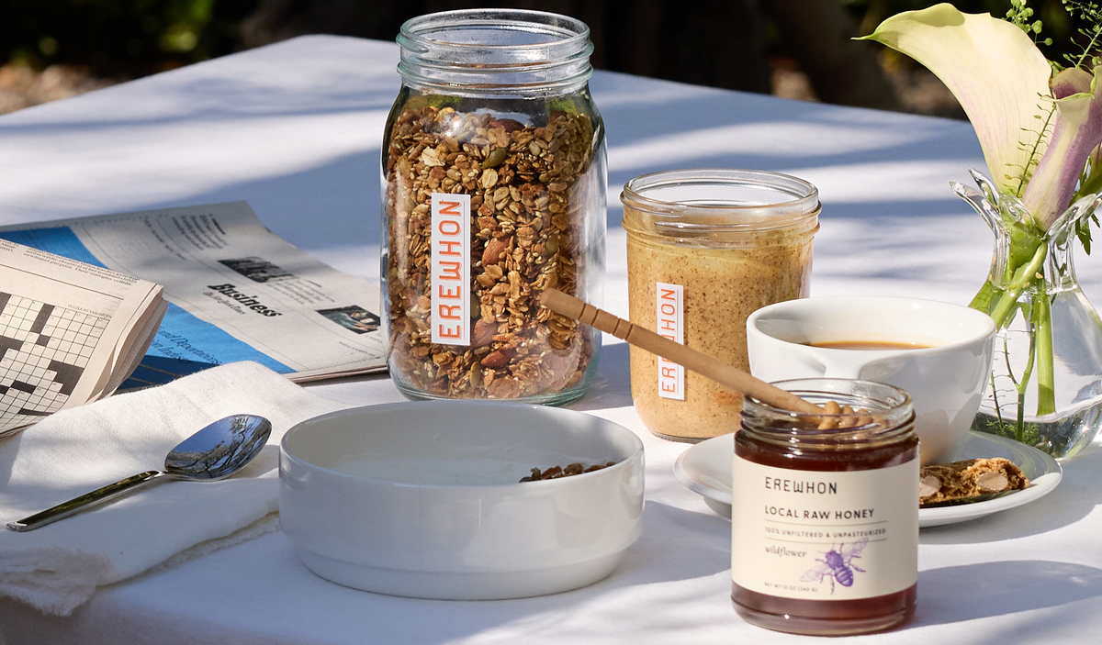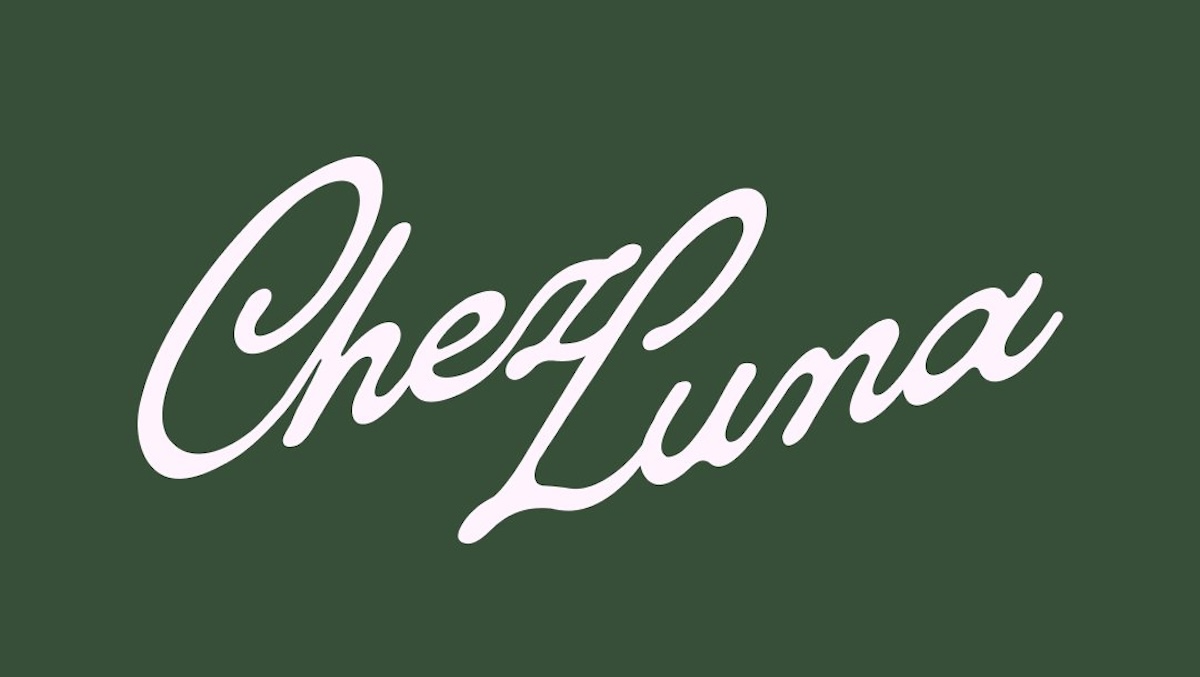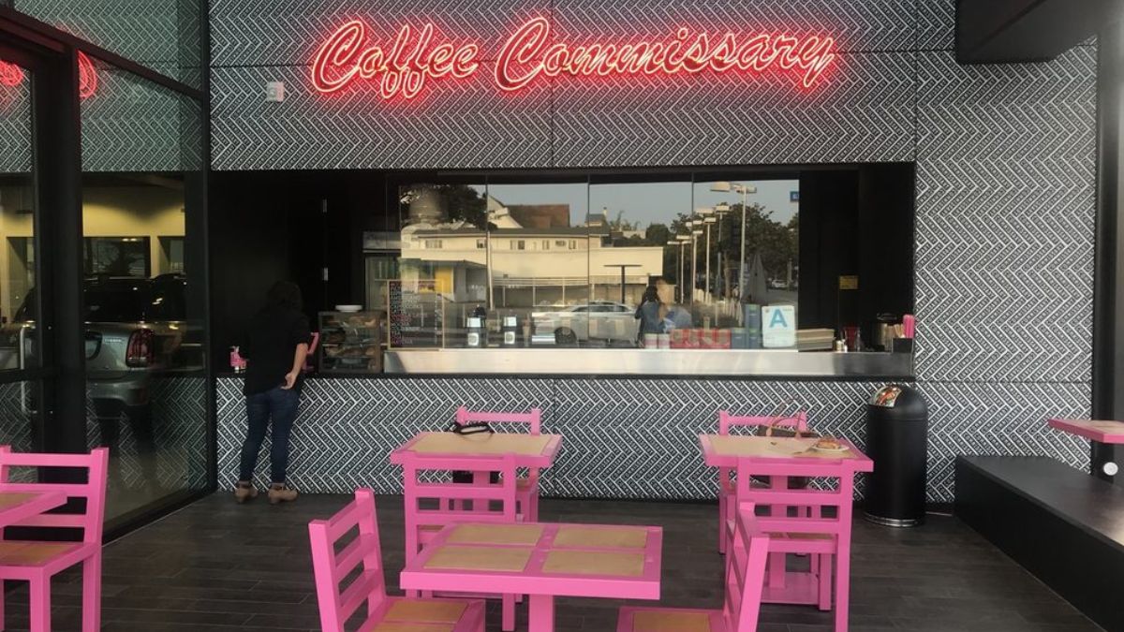The owner of a small commercial building near the Hollywood intersection of North Highland and Franklin Avenues has plans to develop a 50-room boutique hotel project, a planning case posted this month by the city of Los Angeles shows.
The development would take shape at 1909 and 1915 N. Highland Ave. and is being led by project applicant and property owner Krikor Kirikian, according to application documents. It would replace a two-story, 2,204-square-foot commercial building and two-car garage at the roughly 12,000-square-foot project site.
The project team, which includes representative Athena Novak of AHN & Associates and project architect Sam Aslanian, is seeking approvals for a 40-percent increase in allowed floor area and a 20-foot increase in height, preliminary plans show.
Along with 50 guest rooms, the Hollywood hotel would include a 1,000-square-foot, ground-floor cafe and bar and amenities such as a pool deck and lounge areas.
The project would provide 42 automobile parking spaces in an underground parking garage, according to application documents.

