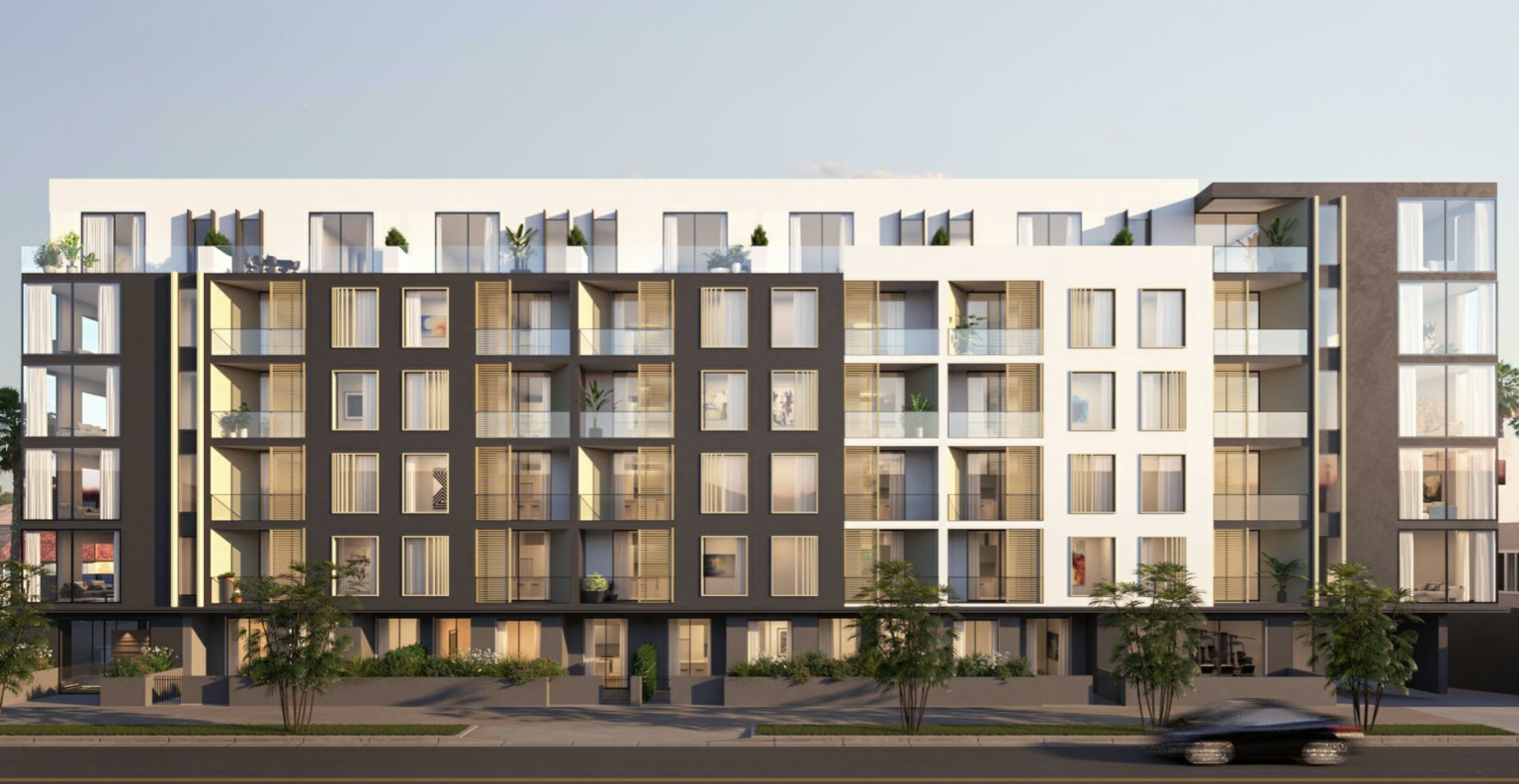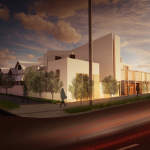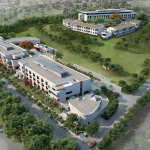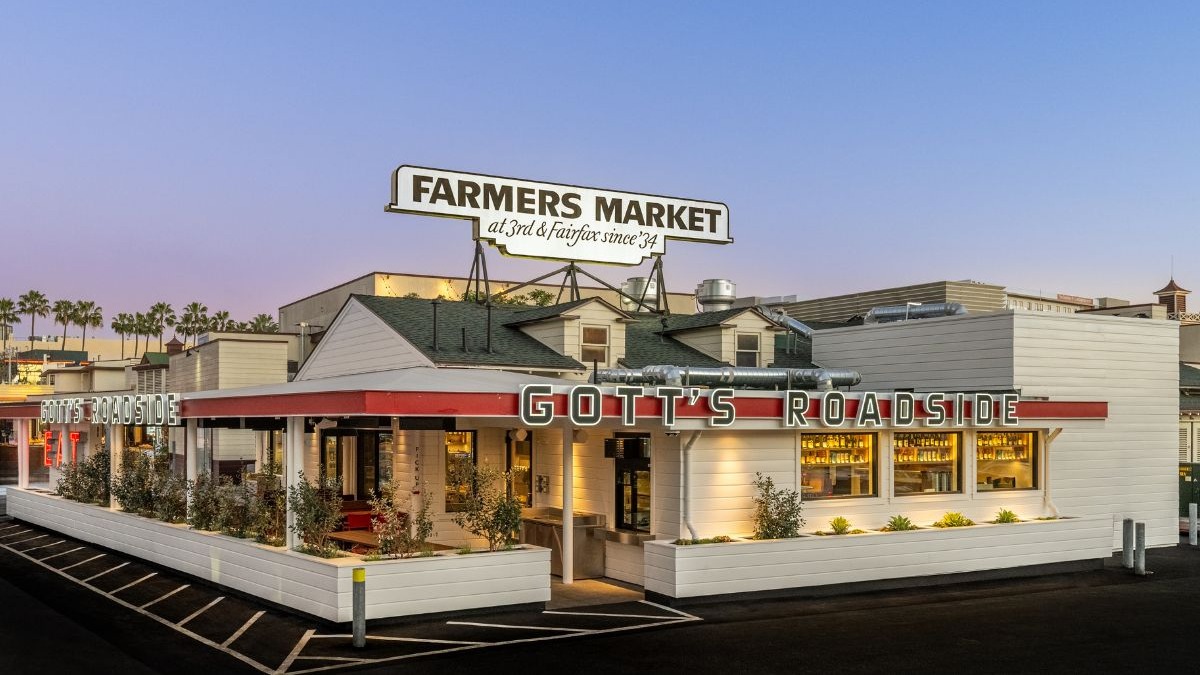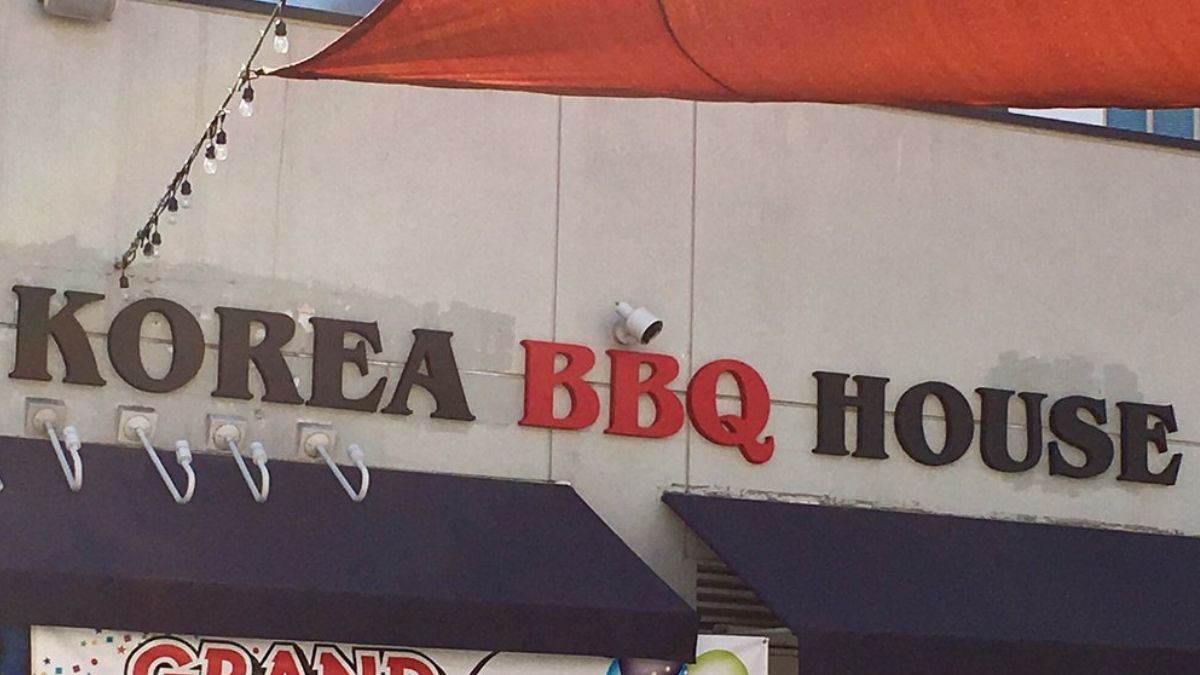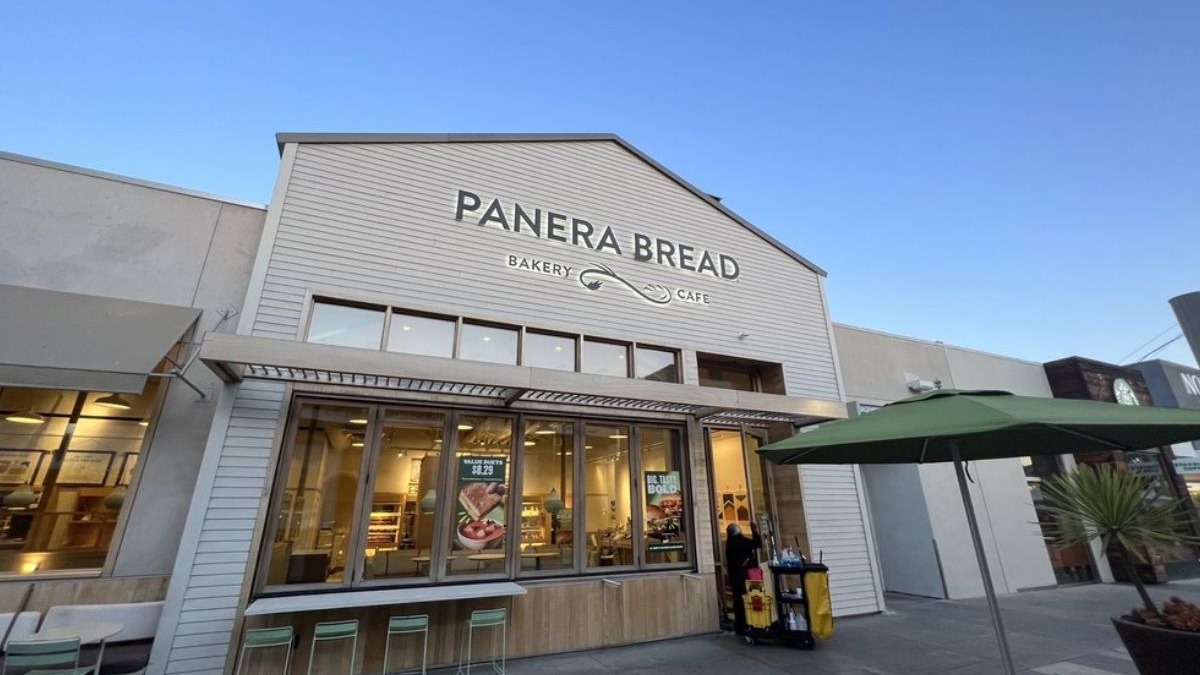The Wilshire Center Koreatown Neighborhood Council Monday evening will discuss and potentially act on proposed plans for a six-story, 88-unit apartment project at the southeastern corner of the intersection of Normandie Avenue and 1st Street, its agenda shows.
Planned by applicant and site owner Jonathan Harouni, the approximately 82,000-square-foot, 71-foot-tall multifamily building would rise at 100 – 118 S. Normandie Ave., replacing two single-family residences, a duplex, and a fourplex, according to plans on file with the city of Los Angeles.
On Monday, the neighborhood council’s executive committee will review and possibly draft a determination on the project for the city’s planning director, according to its agenda.
The developer is requesting Tier-2 project incentives under the city’s Transit Oriented Communities Incentive Program for the project, which is named Normandie Residence in application documents. Per the TOC program, plans call for setting aside 10 units for extremely low-income households, along with several project incentives, including a roughly 45-percent density bonus and 20-percent open space reduction from 10,125 square feet to 8,100 square feet.
The proposed unit mix for the project involves six studio apartments, 29 one-bedrooms, and 53 two-bedrooms.
The development would also offer 96 parking spaces in a partially underground garage, 82 bicycle spaces, and an array of amenities including a gym and a 4,441-square-foot roof deck.
The project architect is Kevin Tsai Architecture.

