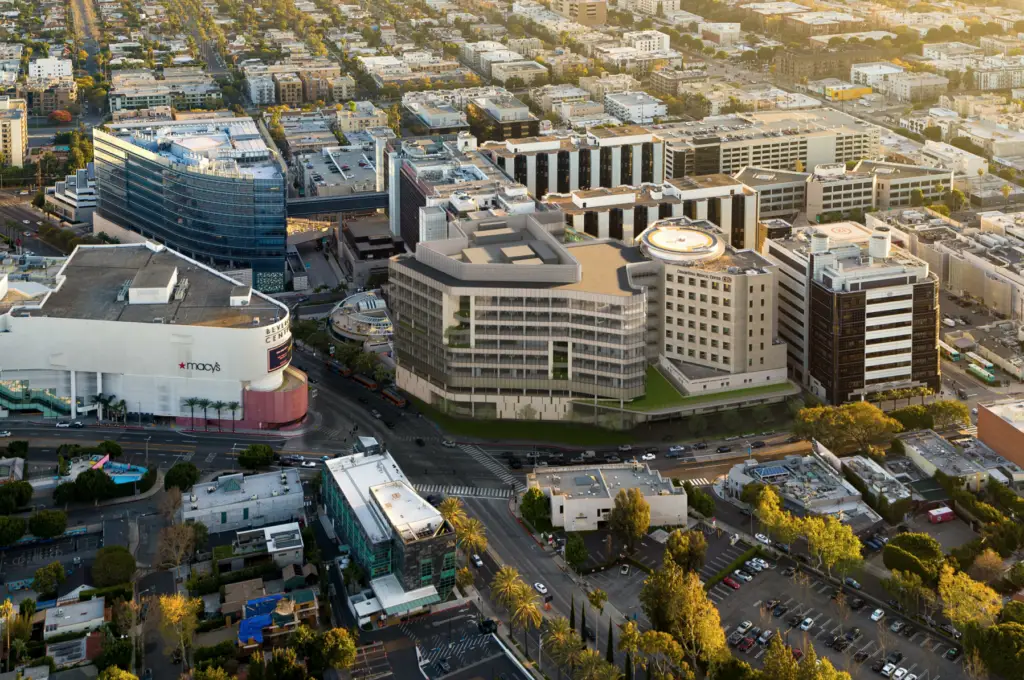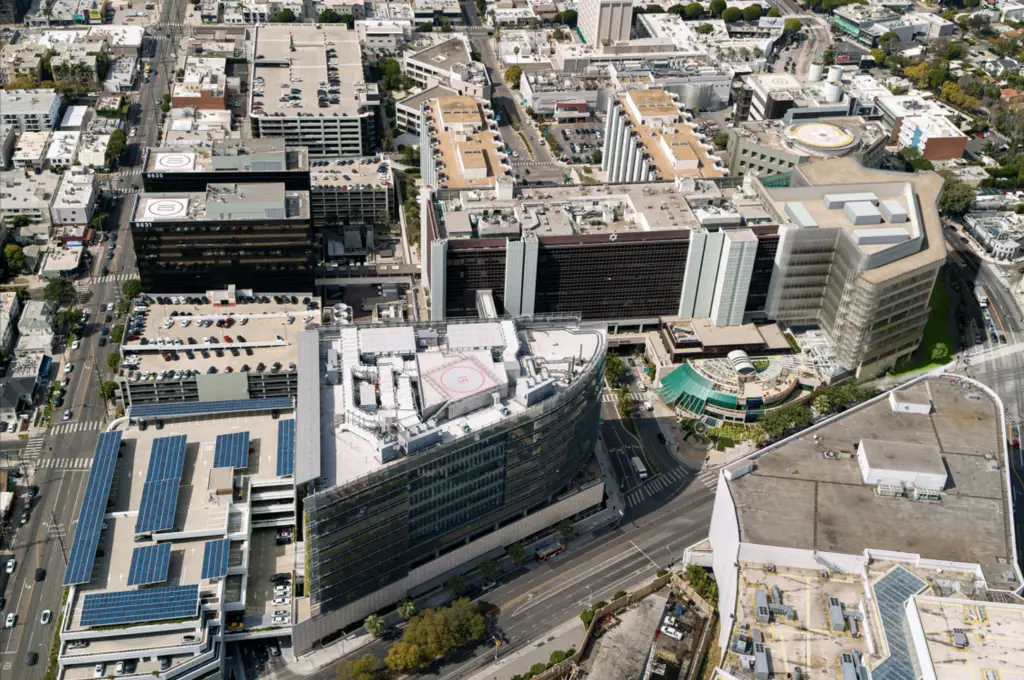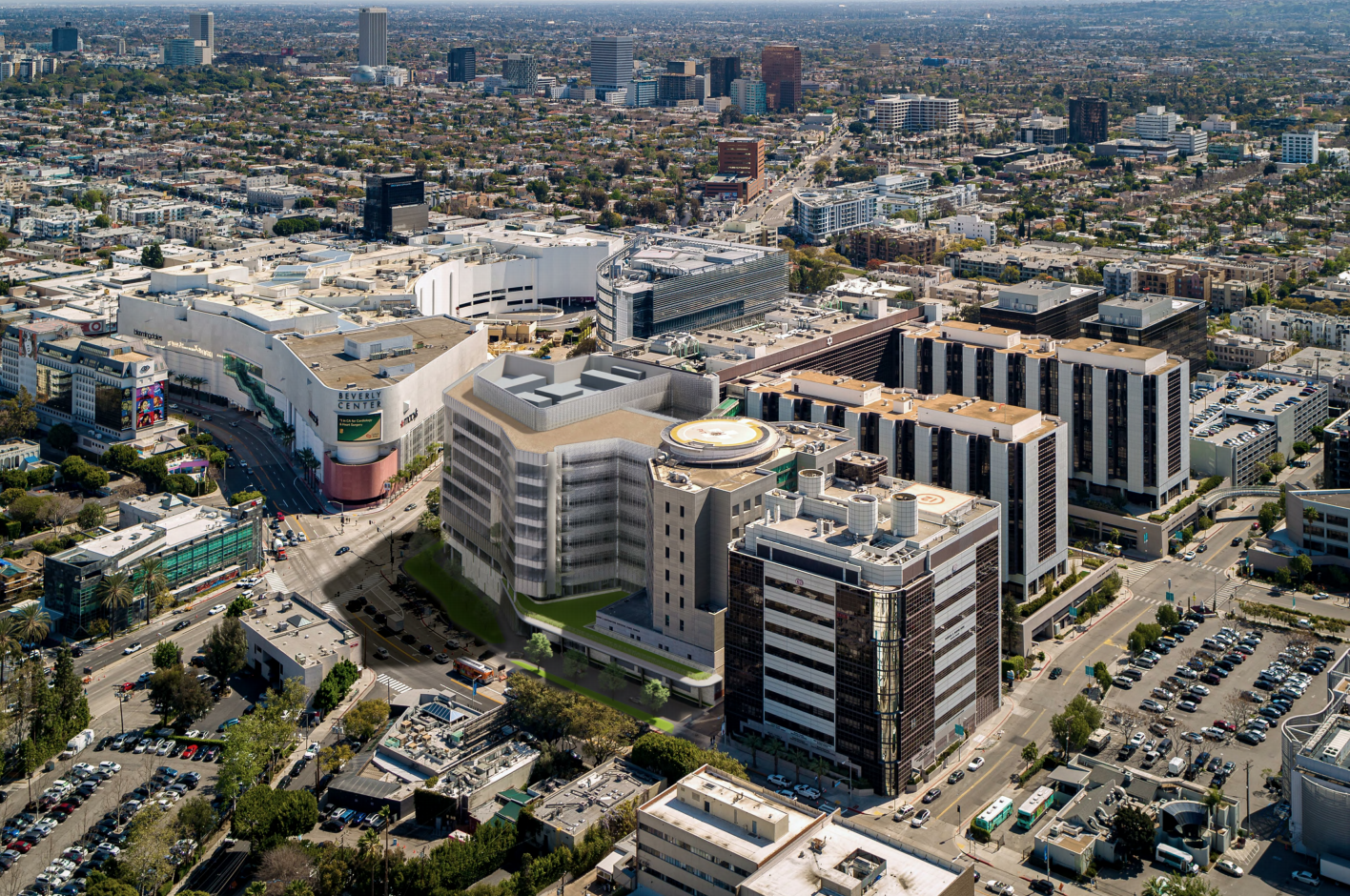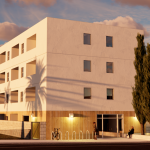The Mid City West Neighborhood Council‘s planning and land use committee on Thursday will review and possibly vote on plans for a new, 405,000-square-foot hospital wing at Cedars-Sinai Medical Center, according to the council committee’s agenda.
The project is proposed as a necessary measure in response to California’s Alfred E. Alquist Hospital Facilities Seismic Safety Act, which requires that all acute care hospitals in the state be able to withstand and remain functioning through a major earthquake. Rising nine stories at the southwestern corner of Beverly and San Vicente Boulevards, the new wing would be used to relocate existing patient beds, operating rooms, lab functions, and other sensitive programs while the existing hospital is seismically retrofitted, plans show.
The neighborhood council’s meeting will be followed by a public hearing with the city planning department on Tuesday, August 10. The hospital is requesting a modification to zoning conditions and an amendment to the existing Cedars-Sinai Development Agreement from the city, according to plans filed earlier this year.
If approved, Cedars-Sinai’s new wing will rise to a maximum height of about 176 feet. It would hold 203 patient beds and be integrated with the 24-acre medical center’s existing Professional Tower and Saperstein Critical Care Tower.
Designs for the project are being led by project architect CO Architects and landscape architect AHBE Landscape Architects.















