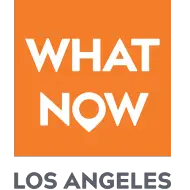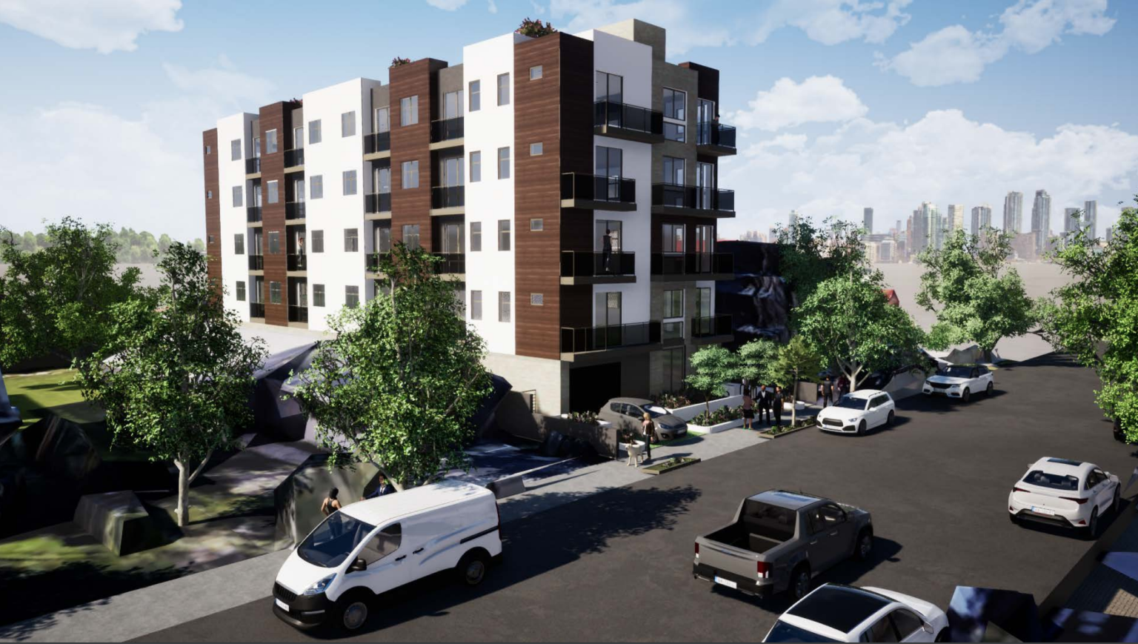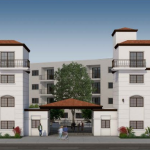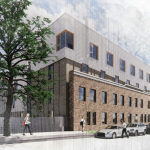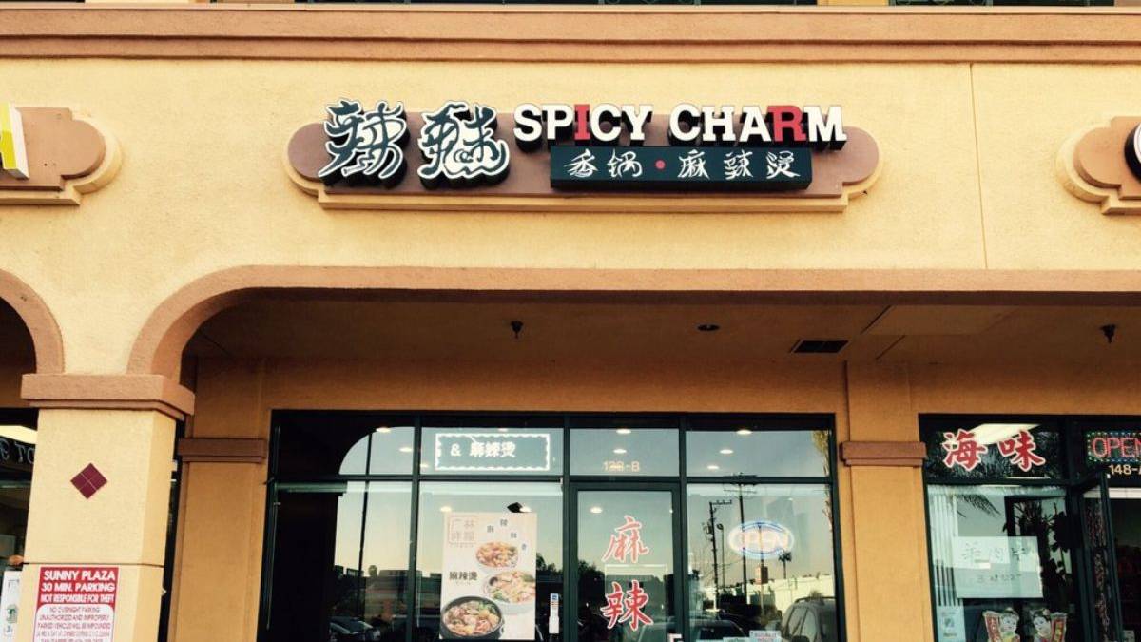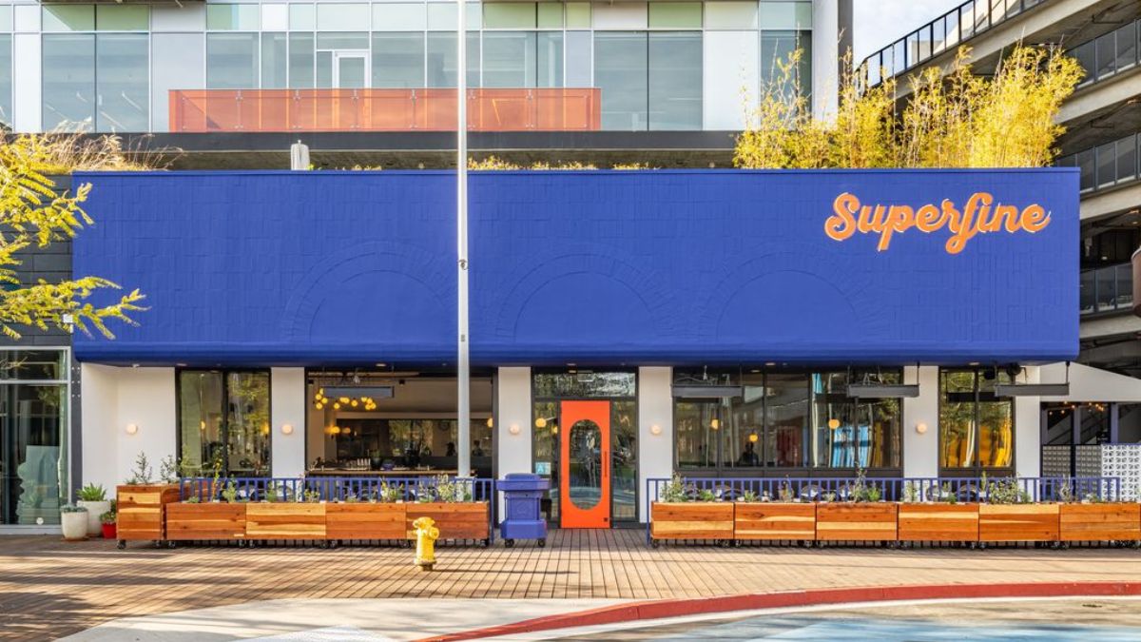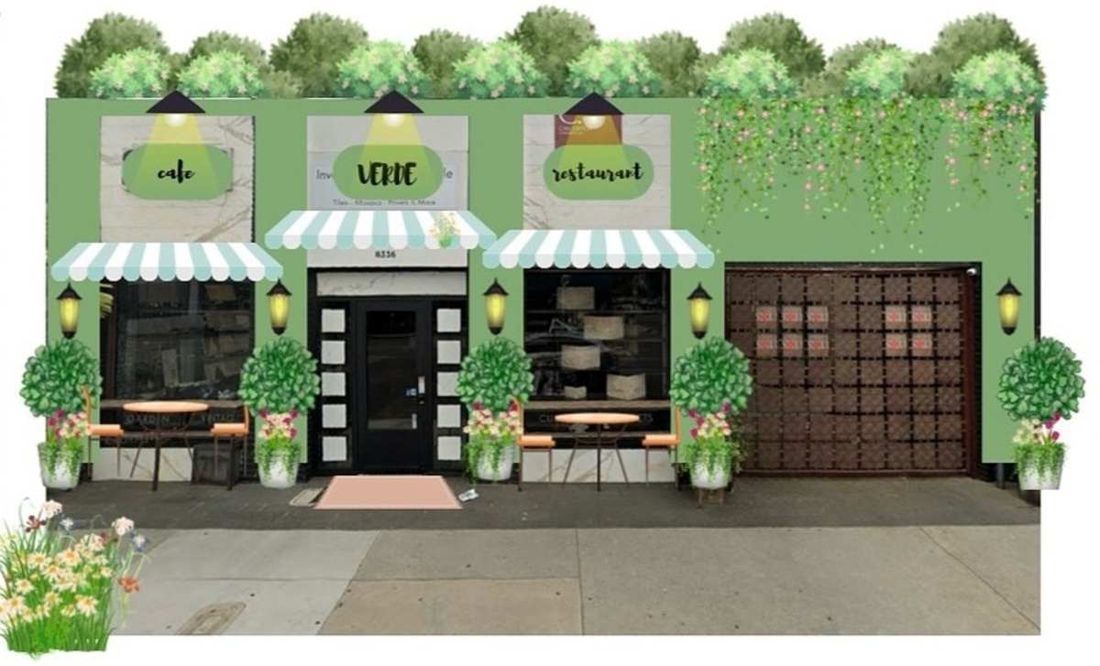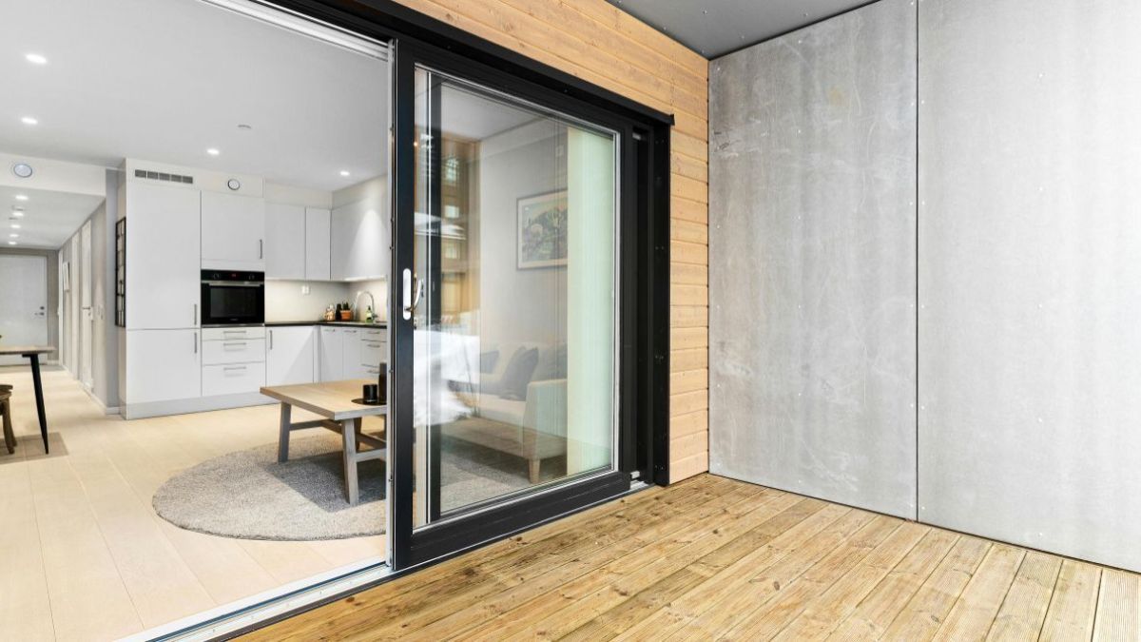The owner of a three-unit residential property on West 37th Place has filed plans with the city of Los Angeles for a five-story, seven-unit apartment development, according to a new planning case posted this month by the city of Los Angeles.
The planned development is being proposed by applicant and site owner 1177 37th Pl LLC, which is an entity led by Qi Sun, and would replace a single-family home and two-story duplex at 1177 – 1179 W. 37th Pl., just west of the University of Southern California, according to planning documents. Designs for the proposed 56-foot-tall, 18,246-square-foot structure are being led by Babak Bardi Chaharmahali of California Development and Design, plans show.
“The massing of the building features varied architectural treatments and materials that accentuate the building form,” the project team, which includes project representative nūr – Development | Consulting, writes in application documents.
“The design integrates smooth stucco, fire clay bricks, patterned composite cladding, bronze finish window frames, and high metal and glass railing systems, which are incorporated harmoniously throughout the building’s exterior effectively breaking up the massing of the street wall.”
The development team is seeking Tier-3 project incentives under the city’s Transit Oriented Communities Incentive Program, including an 11-foot height increase to the planned height of 56 feet. The project would include one apartment reserved for a very low-income household, per the TOC program, plans show.
Designs call for seven two-bedroom apartments (along with one accessory dwelling unit) over seven automobile parking stalls and 16 long-term bicycle spaces in a ground-level parking garage. The new development would also offer 1,300 square feet of common open space in the form of a rooftop patio, according to planning documents.
Also involved in designs for the planned development is landscape architect Viriditas Design.


