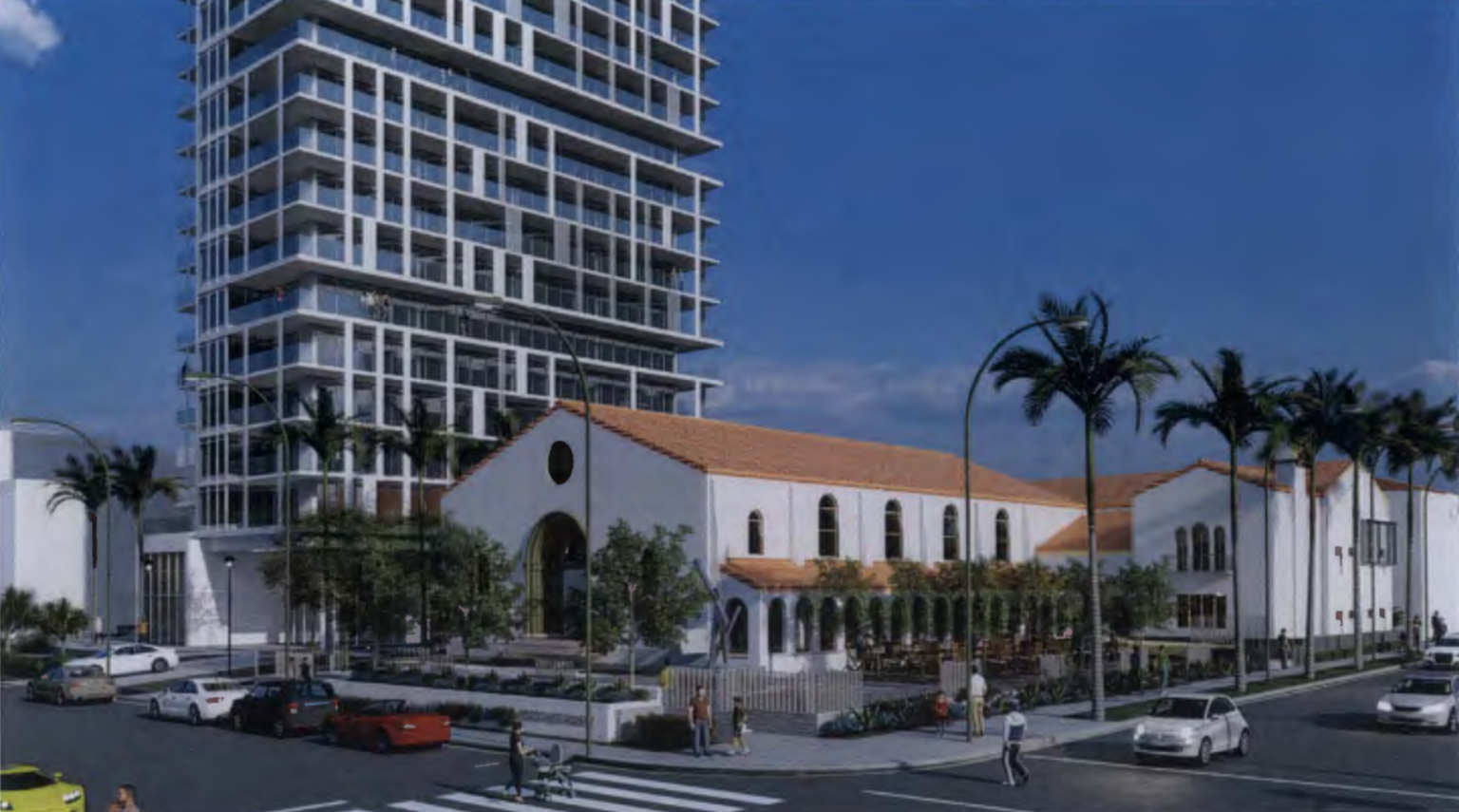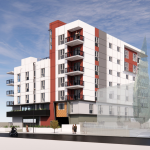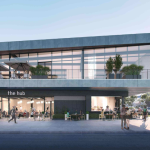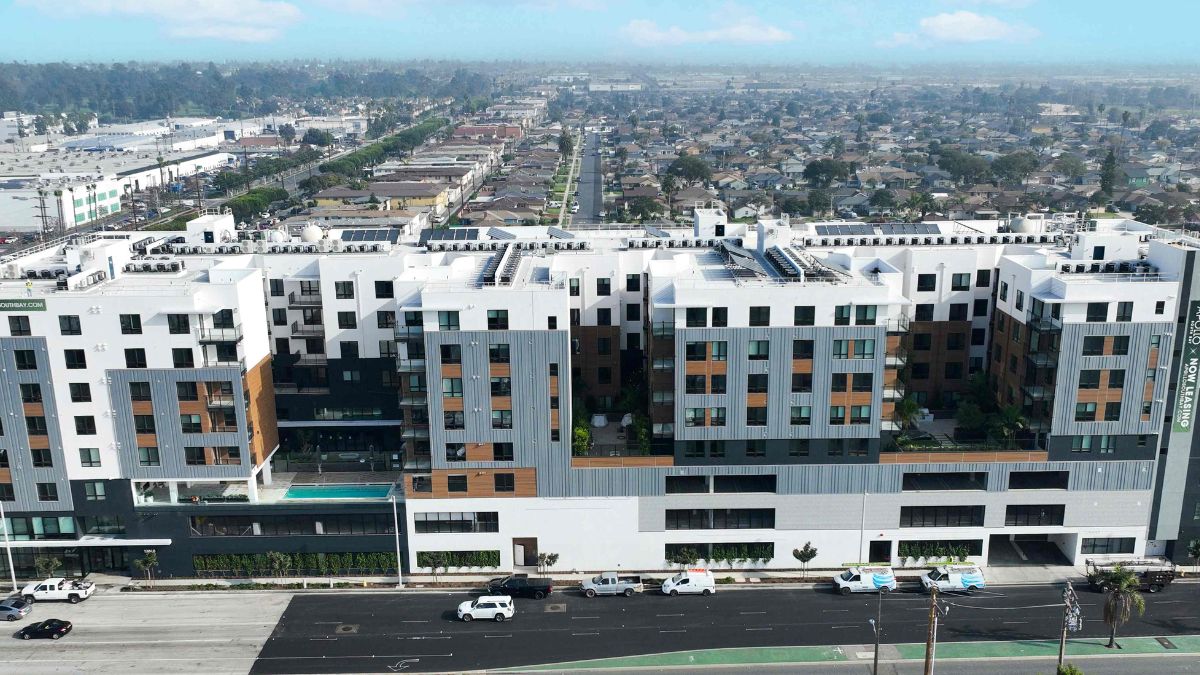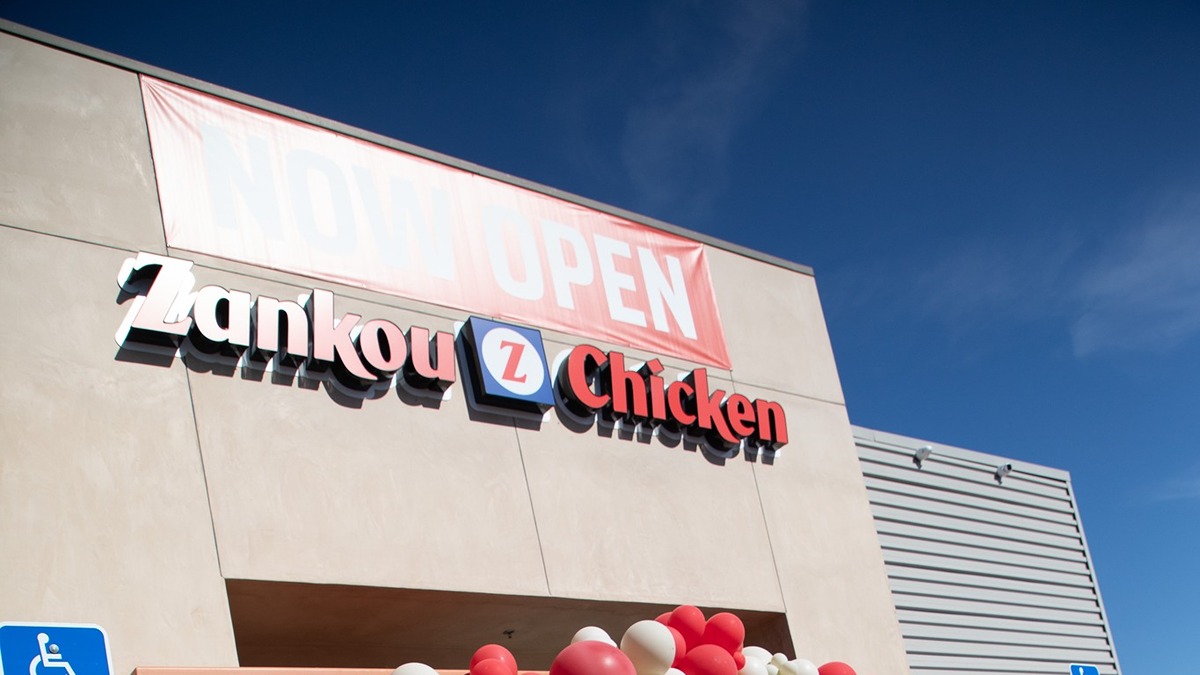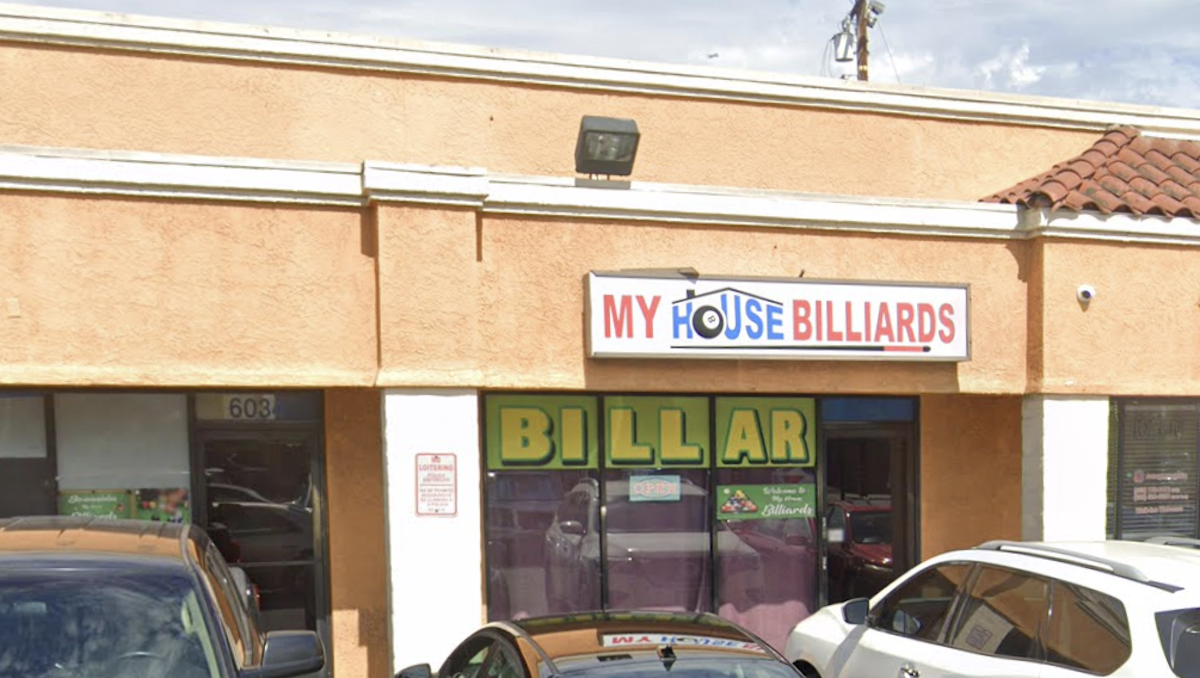The Los Angeles planning department has issued approvals to a Vesting Tentative Tract Map for TF Shatto Limited Partnership’s proposed 40-story mixed-use project at 514 – 550 Shatto Pl. in the Rampart Village neighborhood, according to a determination letter filed with the city last week.
Plans for the project have shifted since it was originally proposed as a 32-story, 252-unit project. The filing now shows that the joint venture, which includes developers Urban Offerings, Townline, and Forme Development, has plans for 277 condominium units and 90 Transient Occupancy Residential Structure (TORS) units, a designation that allows for partial or total short-term rental uses.
In the fall, the developers submitted plans for the project’s currently proposed size and unit count of 40 stories and 367 units but had called for 54 co-living units alongside 313 other residential units.
The companies comprising TF Shatto Limited Partnership didn’t immediately respond to requests for comment.
Along with the residential component, the project, which has been named Soul, also includes about 36,000 square feet of restaurant and office uses. Each of the project site’s existing buildings, which include a 27,843-square-foot office building and a school building, would be demolished except for a church building that would be remodeled to hold roughly 20,000 square feet of restaurant space.
Plans also call for about 33,000 square feet of open space, including amenities like ground-floor plazas, a pool deck and lounge, fitness area, courtyards, sky lounge, and rooftop terrace. The Rampart Village project would also provide 470 automobile parking stalls and 200 bicycle spaces, plans show.

