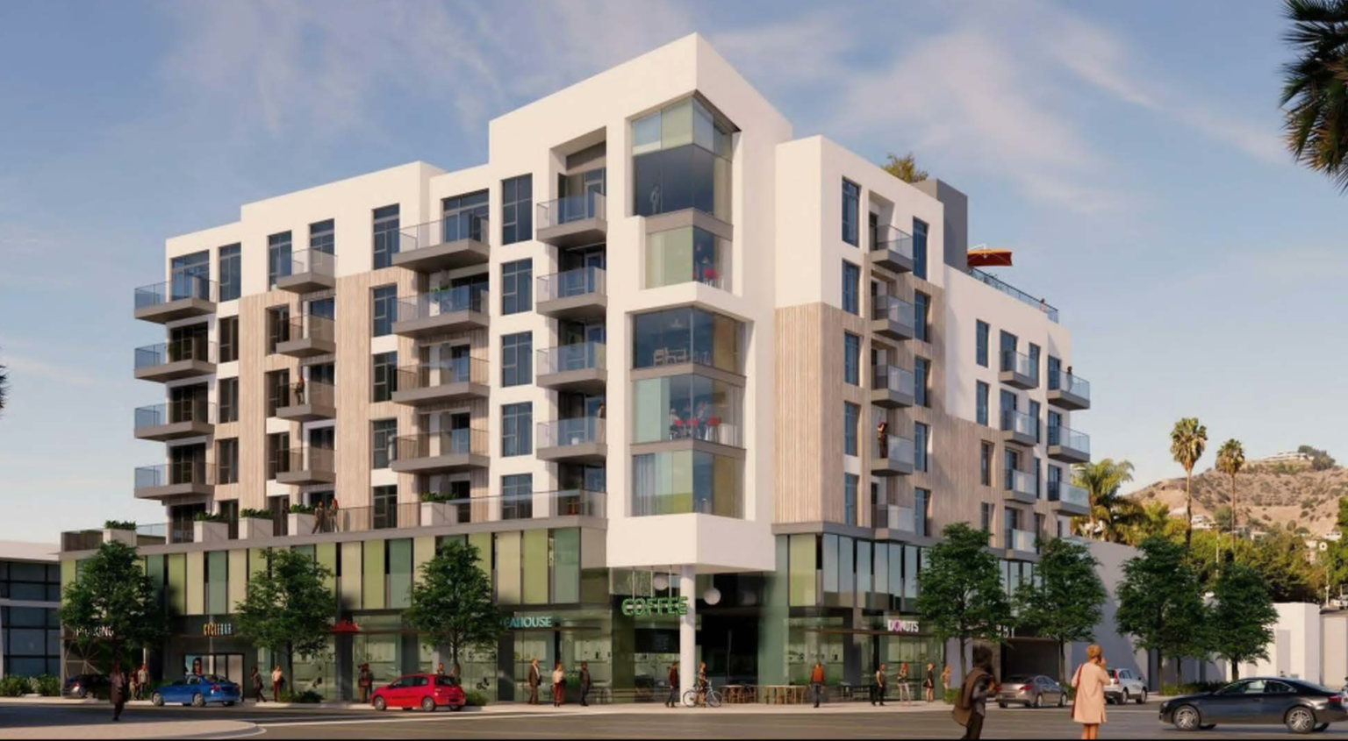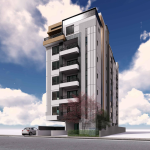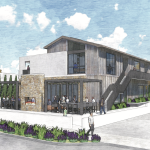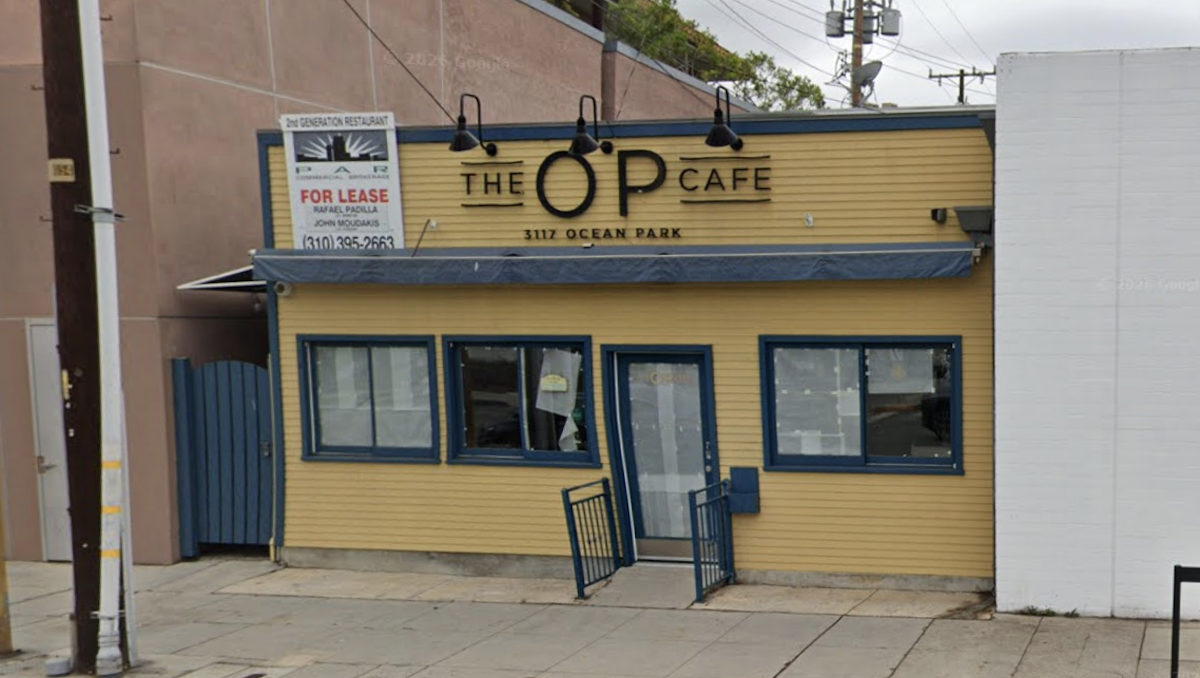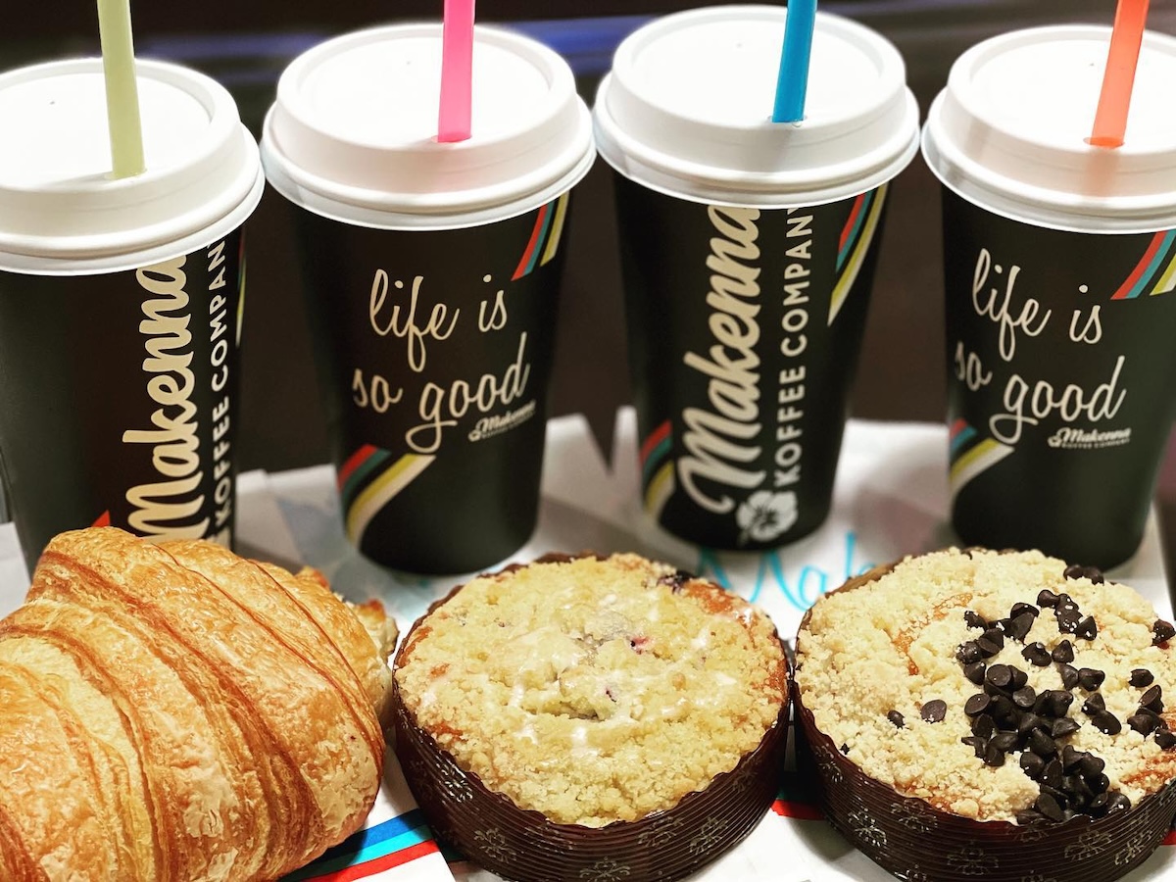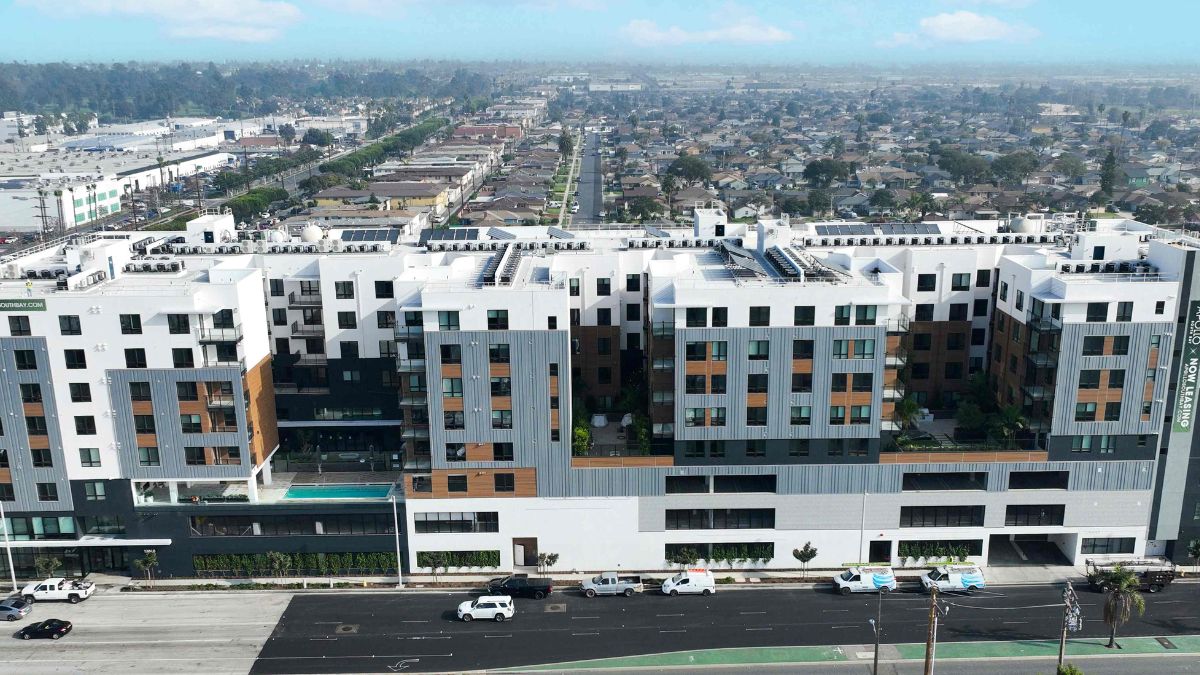The Los Angeles Planning Commission on Thursday will review plans for a seven-story, 62-unit mixed-use project at 7901 – 7907 W. Sunset Blvd. after approvals for the project were appealed, its meeting agenda shows.
Proposed by Jade Enterprises Director of Development Daniel Taban, the Hollywood project was granted Tier-1 transit-oriented community approvals under the city’s TOC program. But the city planning director’s determination was appealed by members of the Corte Milano Homeowners Association, which occupies a condominium building abutting the project site to the north.
Appellants object to the building’s height, number of residential parking spaces, and setback distance, which all reflect TOC variations given to the project. If the planning commission follows staff recommendation that the appeal be denied, the project will rise to a maximum height of 97 feet, provide 82 parking spaces, and have a 5-foot setback on its northern end.
The project site fronts the north side of Sunset Boulevard as well as the west side of Fairfax Avenue, currently holding a gas station and mini market that the developer would have demolished.
Designed by Long Beach-based firm Next Architecture, the project would contain 19 studios, 28 one-bedrooms, and 15 two-bedrooms, with five units reserved for extremely low-income households, per TOC incentives. The ground floor would include 6,452 square feet of commercial space facing Sunset Boulevard, while parking would be provided within subterranean, first, and second levels.
The project would also provide 10,319 square feet of open space, including 62 private balconies, a recreation room, a third-floor courtyard, and a roof deck. Plans also call for 67 bicycle spaces.
A limited liability company listed alongside Taban acquired the project site for $12.5 million, according to a transaction recorded with the county in 2019.
Others involved in the project include Culver City-based landscape architect LRM Ltd., as well as project representative Jonathan Yang of land use consultant Irvine & Associates.

