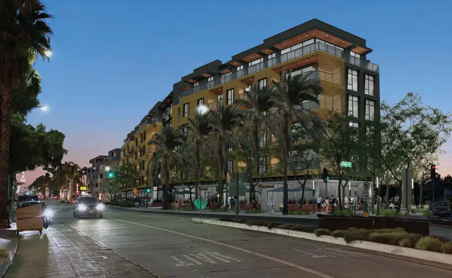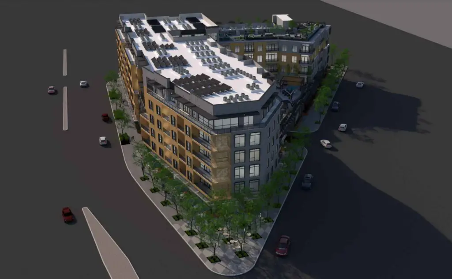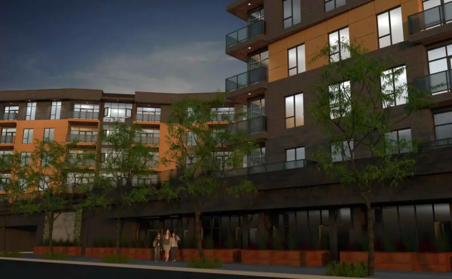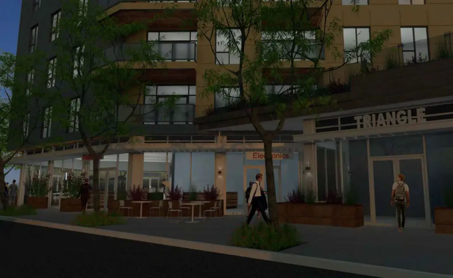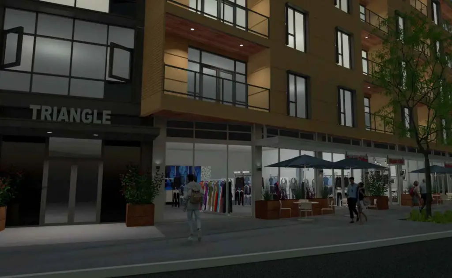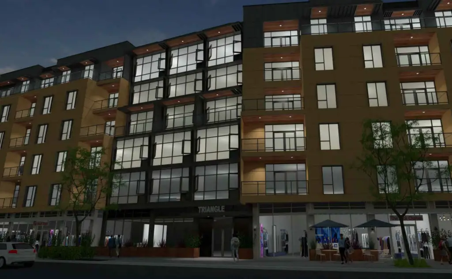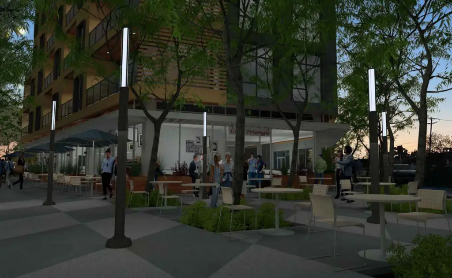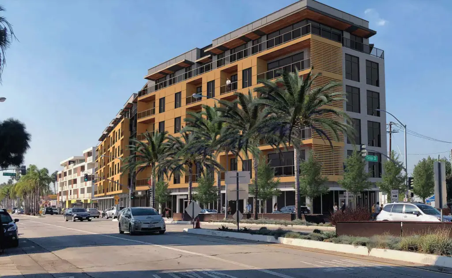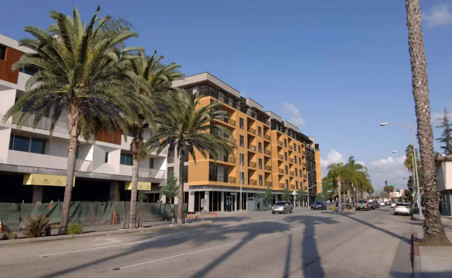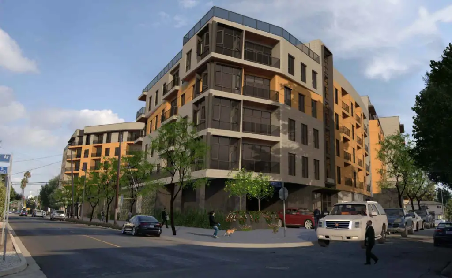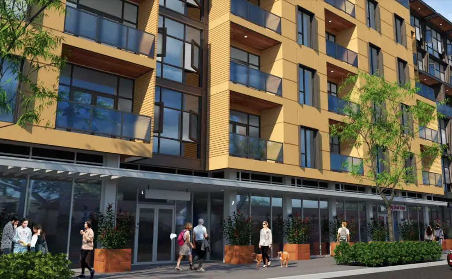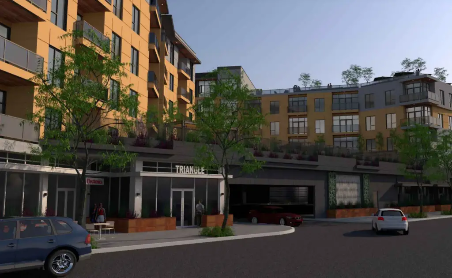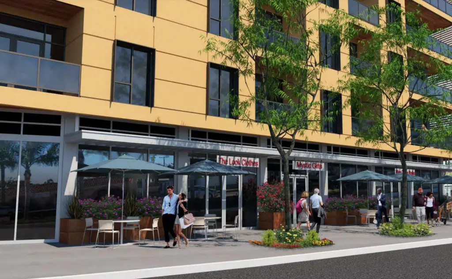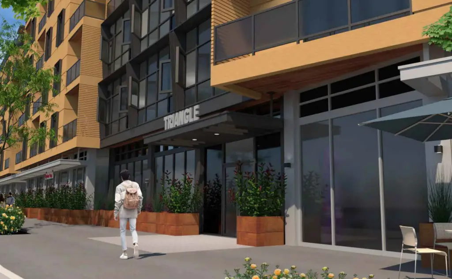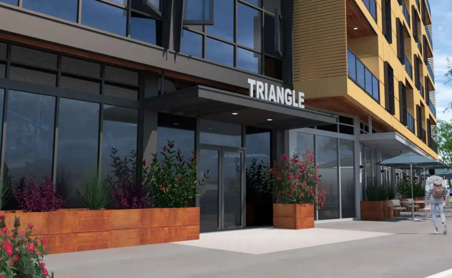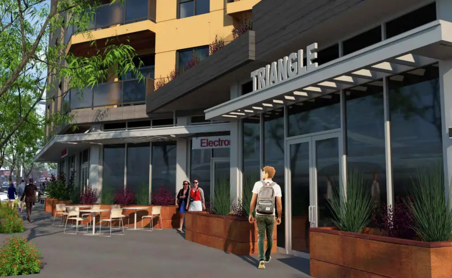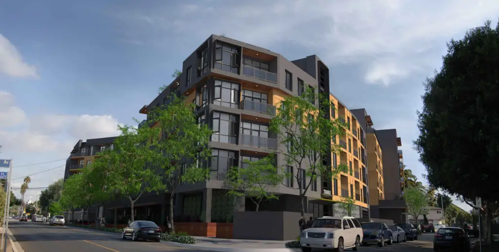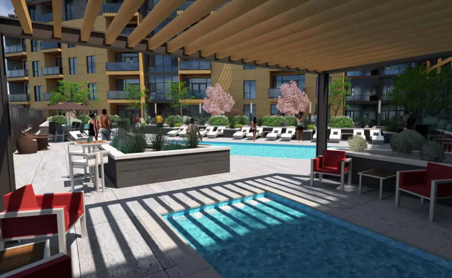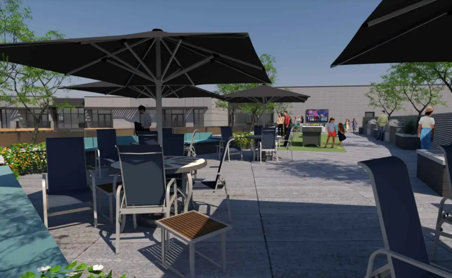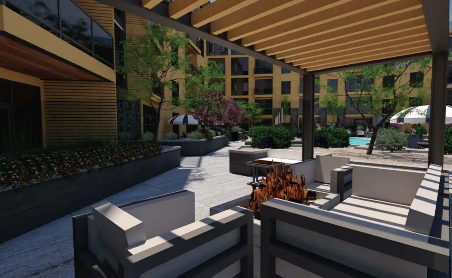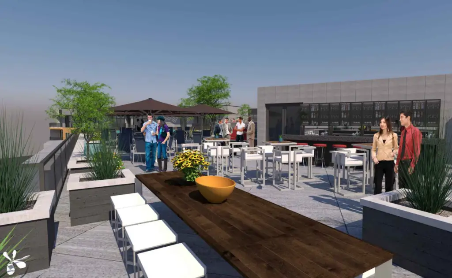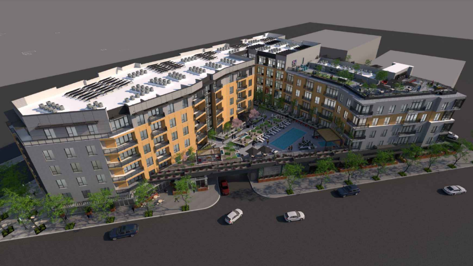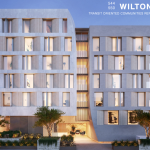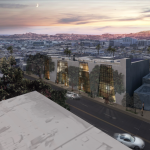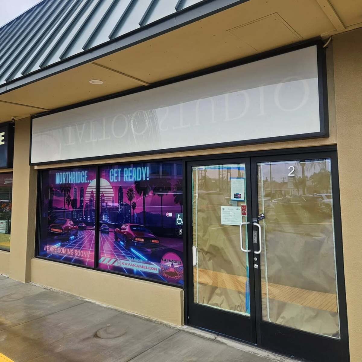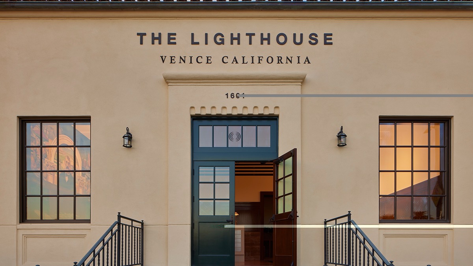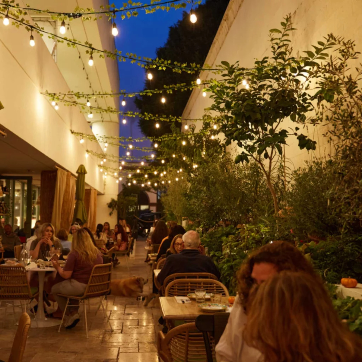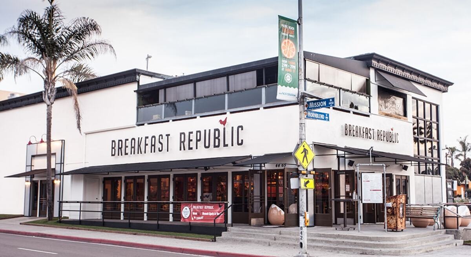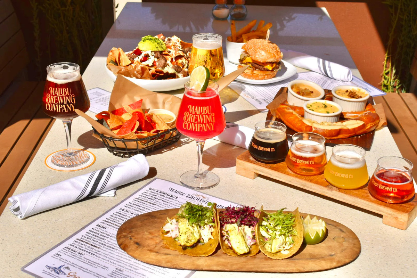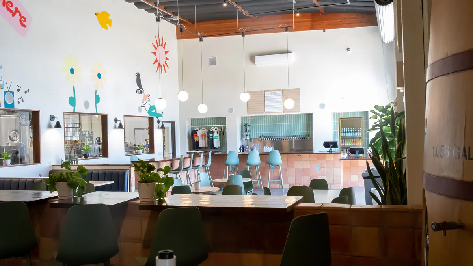Bastion Development Corporation has submitted application documents with the city of Los Angeles for its proposal to develop a 144-unit mixed-use project on a triangular site straddling the border between LA and Culver City, according to a new planning case posted by the city of LA.
The development would take shape on a roughly 1.3-acre site bounded by Meier Street to the west, Zanja Street to the north and east, and West Washington Boulevard to the south, replacing a dirt patch, surface parking, and a lone commercial building at the southwestern corner of the property. Designs for the proposed project, which is named Triangle Center, are being led by Agoura Hills-based firm pk:architecture.
“The Project’s building design takes advantage of the irregular, triangle-shaped Site with an innovative, visually appealing five-story portion of a building along Meier Street in [Los Angeles] and a six-story portion of a proposed building located along Washington Boulevard in Culver City,” the development team writes in application documents.
Plans call for 104 units in the six-story Culver City portion of the project and 40 units in the five-story LA portion. Eights units would be reserved for very low-income households, while another 11 would be set aside as moderate-income units, plans show.
The development would also contain 19,012 square feet of ground-floor commercial space and 238 parking spaces in a two-level underground parking garage and ground-floor parking area.
The two buildings would share a two-story podium with a garden terrace and swimming pool. Other planned amenities include a spa, barbecue area, and dog run, as well as an activity deck and sixth-floor outdoor roof terrace, plans show.
Also involved in designs for Triangle Center is Irvine-based landscape architect IMA Design.
