The South Valley Area Planning Commission on Thursday will review an appeal against previous approvals for an eight-story, 193-unit multifamily project at 21507 – 21529 Vanowen Street, its meeting agenda shows. The developer and owner behind the Canoga Park project is an affiliate of Los Angeles-based company Sandstone Properties, according to state business filings.
The new residential building would follow the demolition of an existing, roughly 53,000-square-foot office building on the site, which fronts about 280 feet to the north of Vanowen Street.
In November, the Los Angeles Planning Director awarded approvals to the project that were later appealed by Gina K. Thornburg of the Coalition for Valley Neighborhoods. Along with requesting that 15 percent of units be set aside as affordable housing, the appellant argues a supplemental environmental impact report is in order, stemming from the project’s proximity to contaminated land, according to a planning staff report. Across Vanowen Street from the project site is the 47-acre former Aerojet Rocketdyne site contaminated from years of use as land on which rocket engined were manufactured.
In the staff report attached to the planning commission’s meeting agenda, staff recommend that commissioners approve the project on grounds that include the city’s lack of an inclusionary affordable housing ordinance, as well as there already being a Warner Center 2035 Program EIR.
If the planning department’s earlier determination is sustained, the 85-foot-tall, 166,995-square-foot residential building will hold 31 studios (ranging from roughly 500 to 633 square feet), 107 one-bedrooms (roughly 600 to 1,000 square feet), 55 two-bedrooms (roughly 960 to 1,250 square feet), and 11 work-live units (roughly 820 to 980 square feet). The project would provide four levels of automobile parking, two of would be underground, with a total of 249 spaces, as well as 133 bicycle spaces.
Plans also call for about 6,700 square feet of publicly accessible open space to be featured in the development.
VTBS Architects is listed as the project architect, with LRM Landscape Architecture also involved in the design of the development.
In 2016, 21515 Vanowen Street Associates LLC, an entity linked to Sandstone Properties, acquired the existing office property for about $10.1 million, according to Los Angeles County property records.
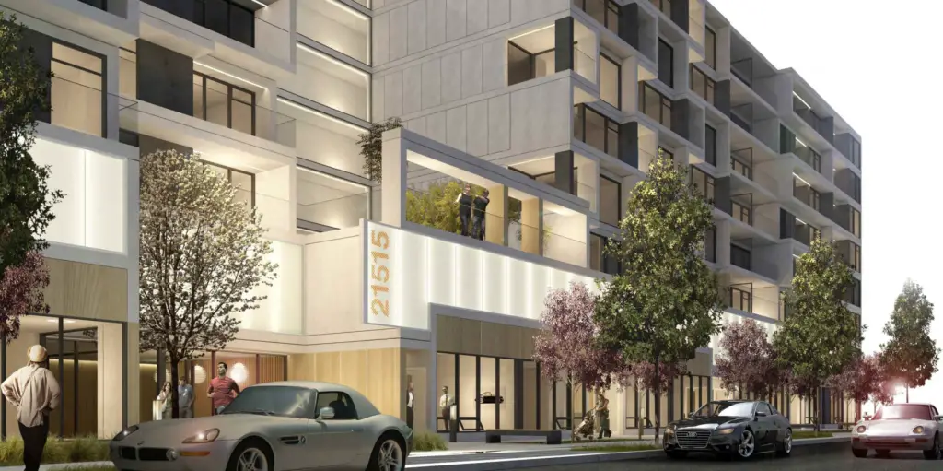
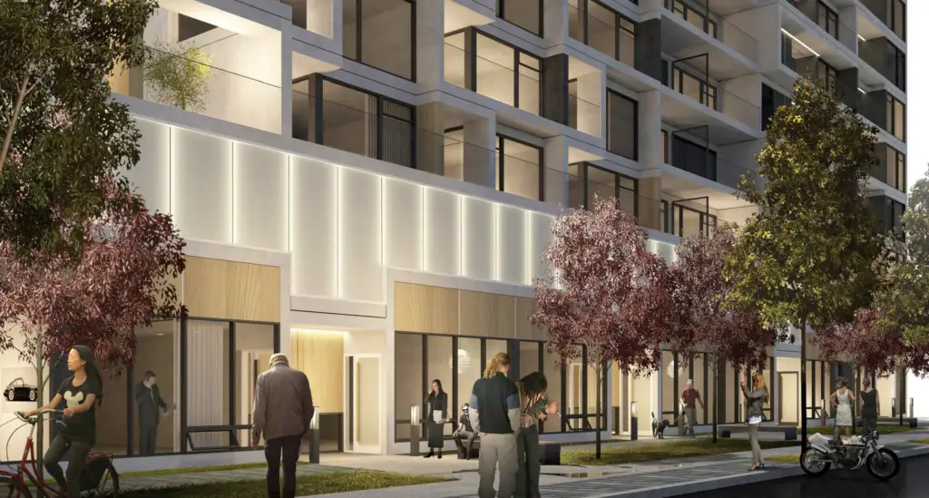
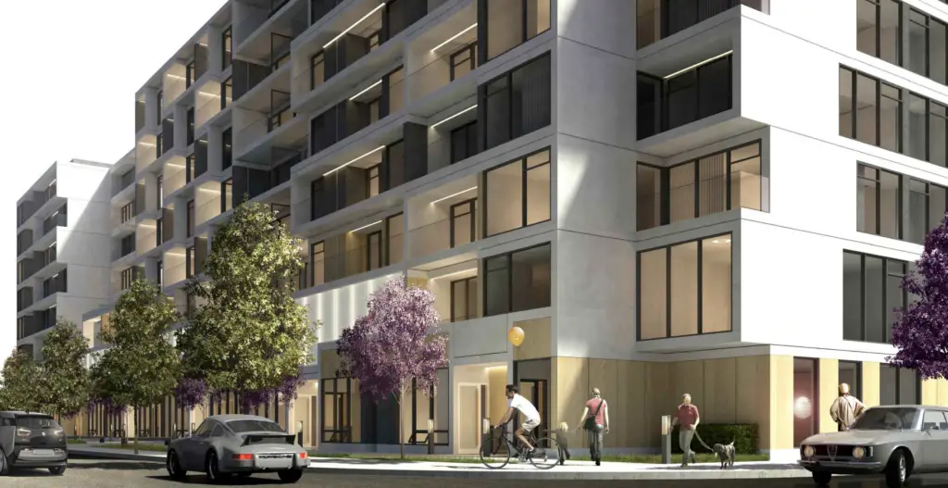
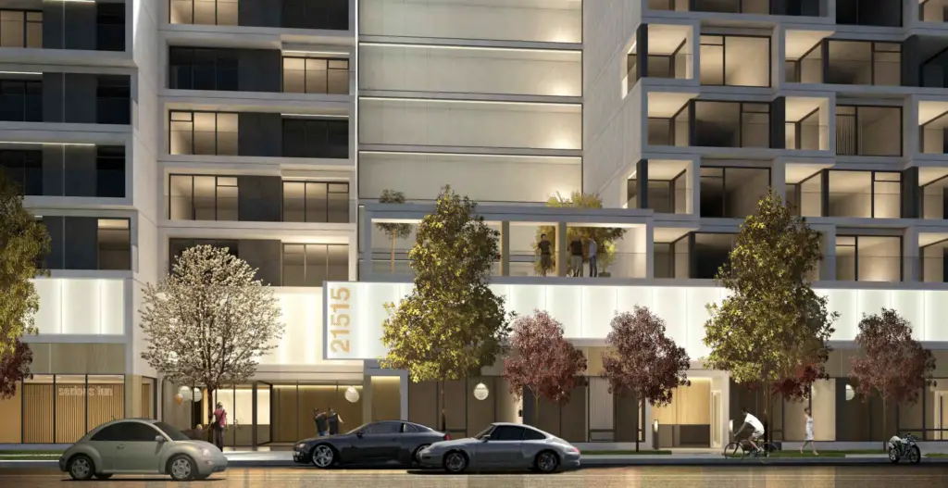

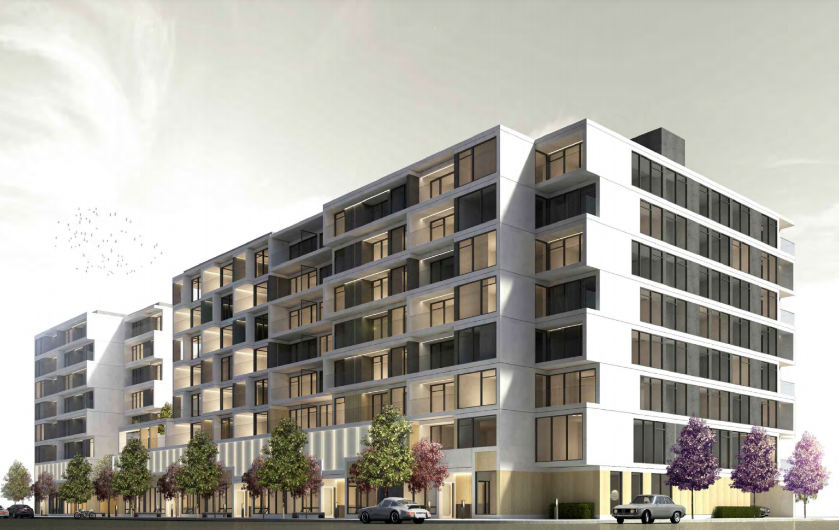


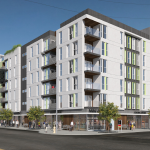
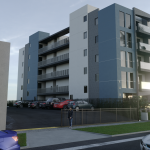

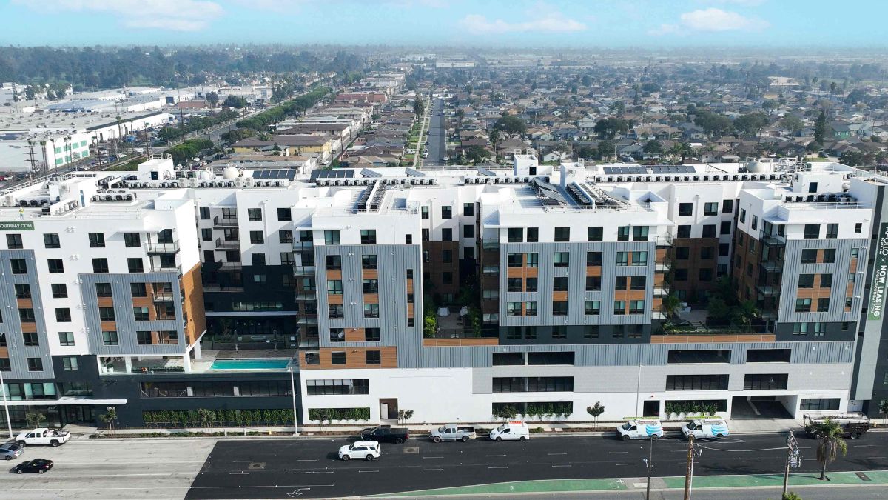


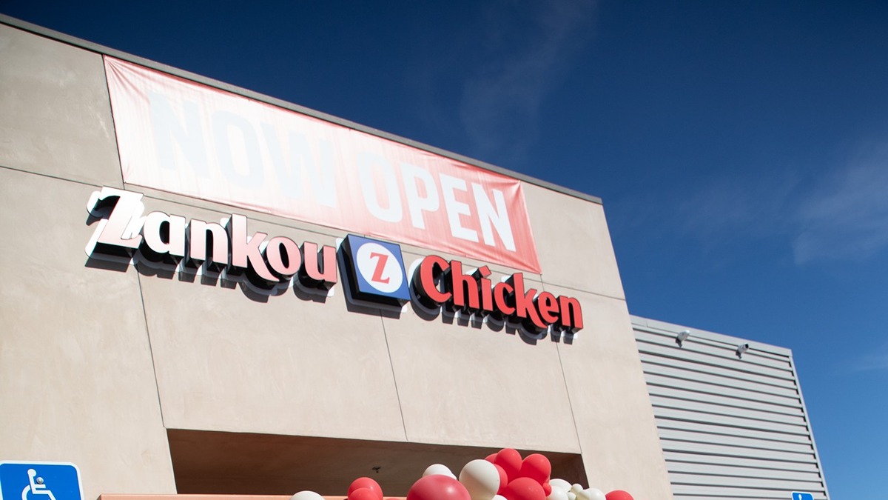
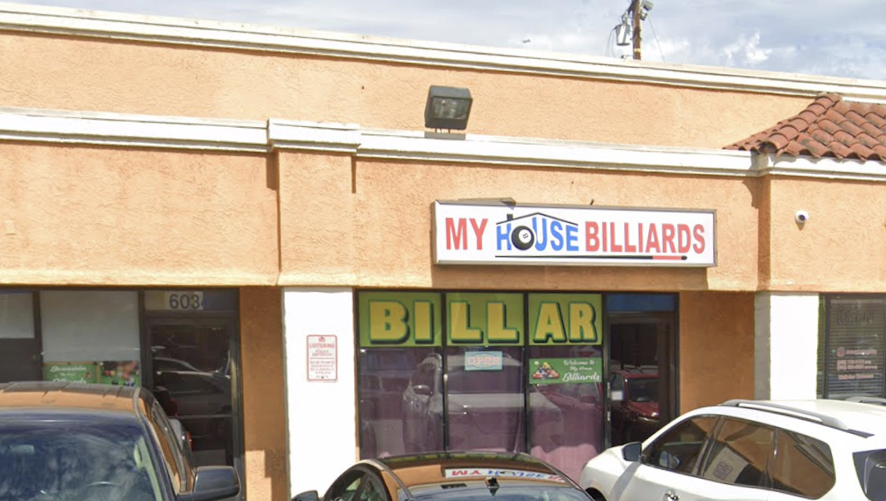


YOU will be forced by law or expense to cut your water use, lose your trees and gardens, and curtail your pursuits. Developers will be allowed to suck money out of your community, overfill it with bodies and cars, then live far away with no consequences. This is how we lost our beautiful Valley.