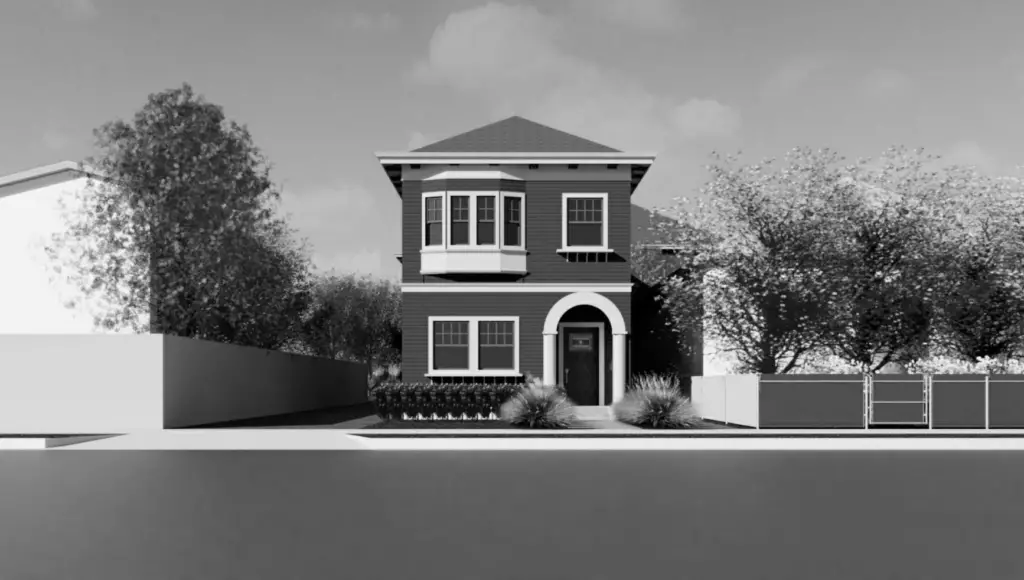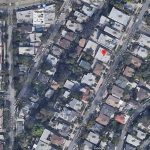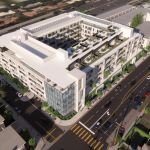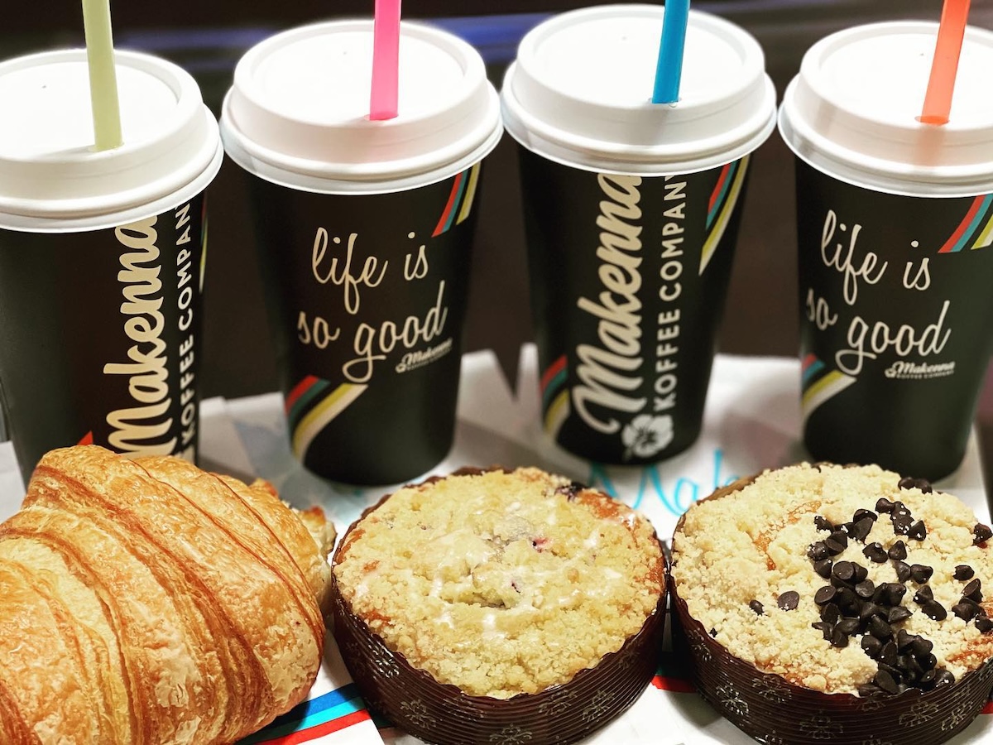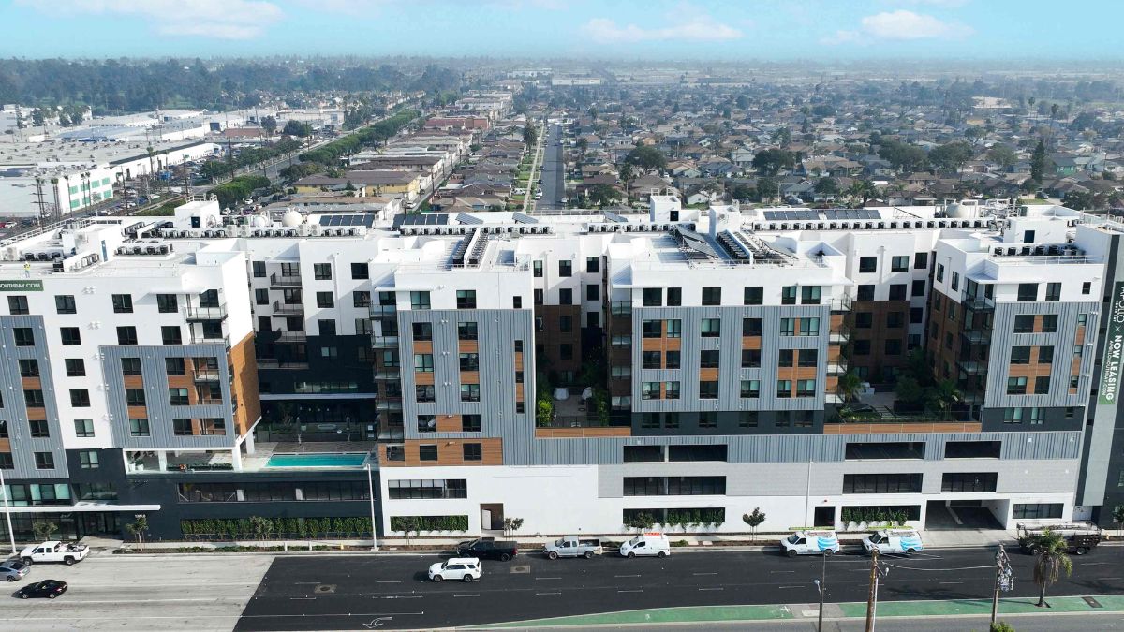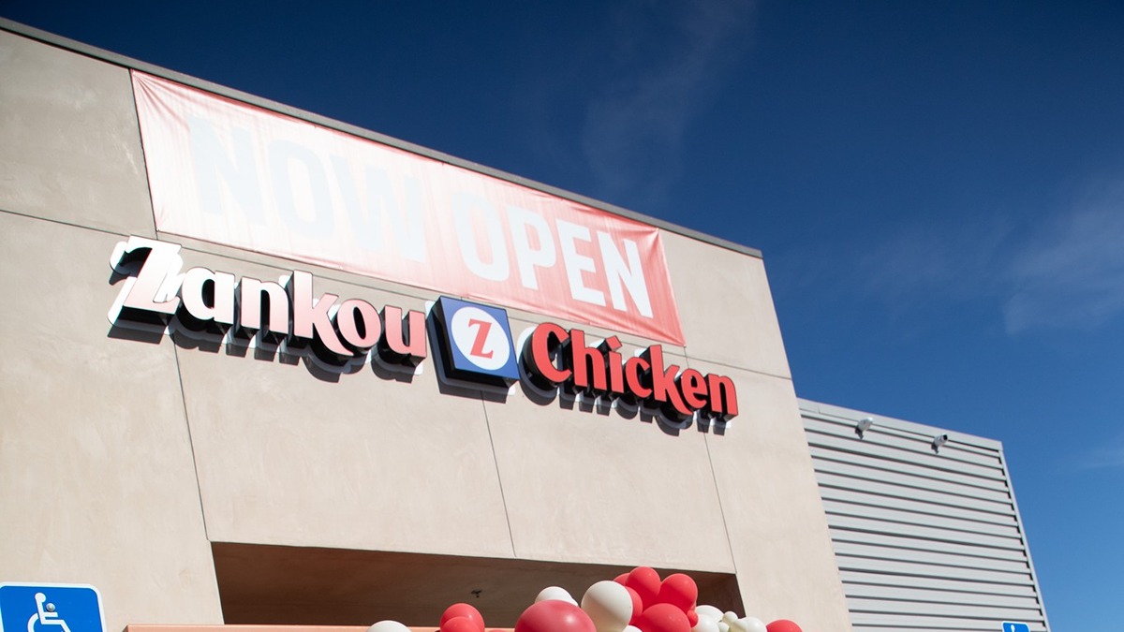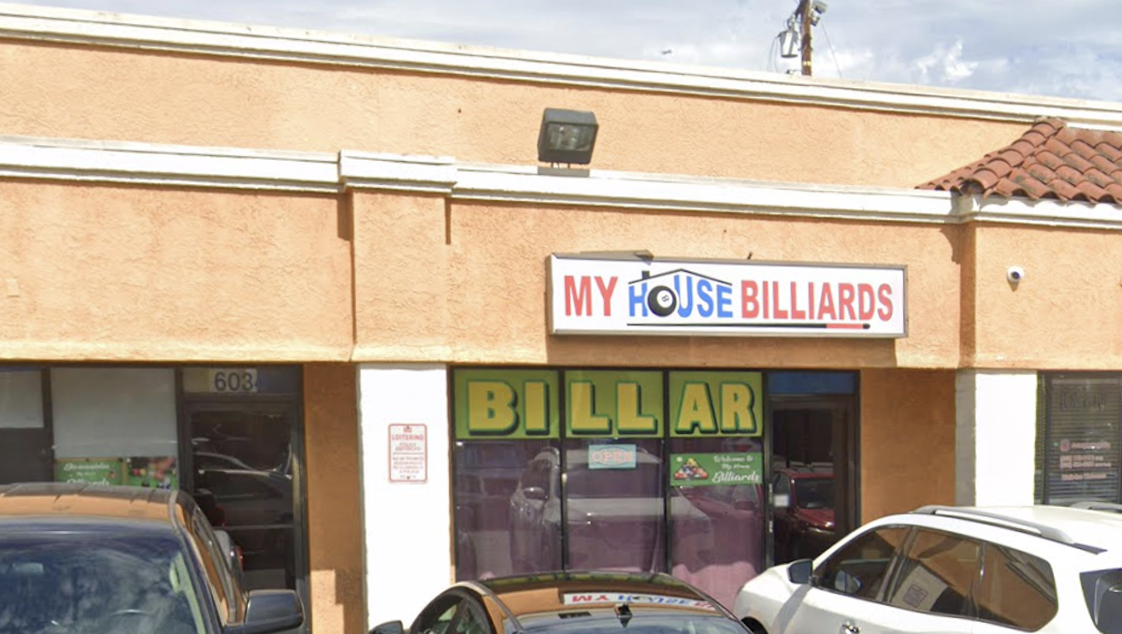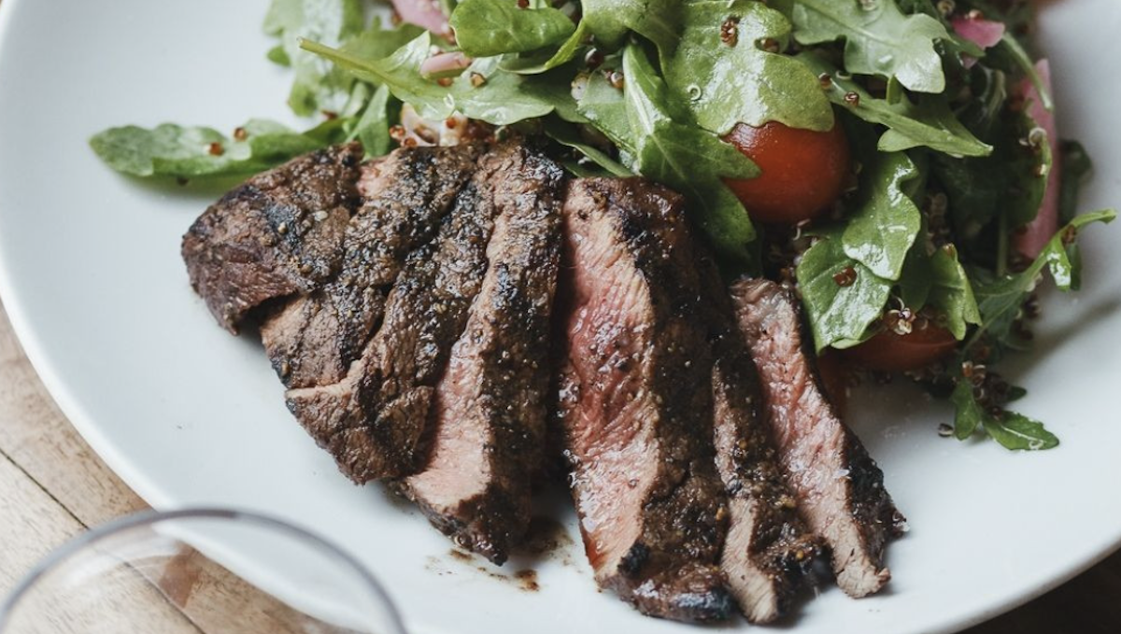A three-story, 27-unit apartment project will replace a four-unit apartment building and 1,400-square-foot auto sales office in the Pico-Union neighborhood at 1014 W. 18th St., according to plans approved by the Los Angeles planning department late last month.
Four structures in all will be demolished to make way for the new project, which is being led by TDC Properties and named 18th Street Apartments, plans show. The new BFK Architecture + Planning-designed multifamily building will hold 22 one-bedrooms and five two-bedroom apartments and replicate a craftsman-style building along its facade, according to application documents. The community will rise two stories near the very front of the project site and three stories closer to the rear.
“The project proposes a combination of siding materials such as shiplap and shake siding with a Roycroft Brown color made from a fiber cement siding to replicate a wood appearance,” the development team writes.
Approvals include Tier-2 project incentives under the city’s transit-oriented communities program, including a nine-unit density bonus, a letter of determination filed by the city’s planning department shows. As a result, the developer will reserve at least three units for extremely low-income households.
Plans also call for 16 at-grade, surface parking spaces and 31 bicycle spaces.
Other companies involved include landscape architect Savage Land Design and land-use consultant Rocca Development.
As of last summer’s application for the development, TDC Pacific Properties President Darryl White and La Salle Ventures LLC were in escrow to purchase the project site from Lee Realcorp, according to application documents. The property has yet to change hands as of this month, according to county property records.
