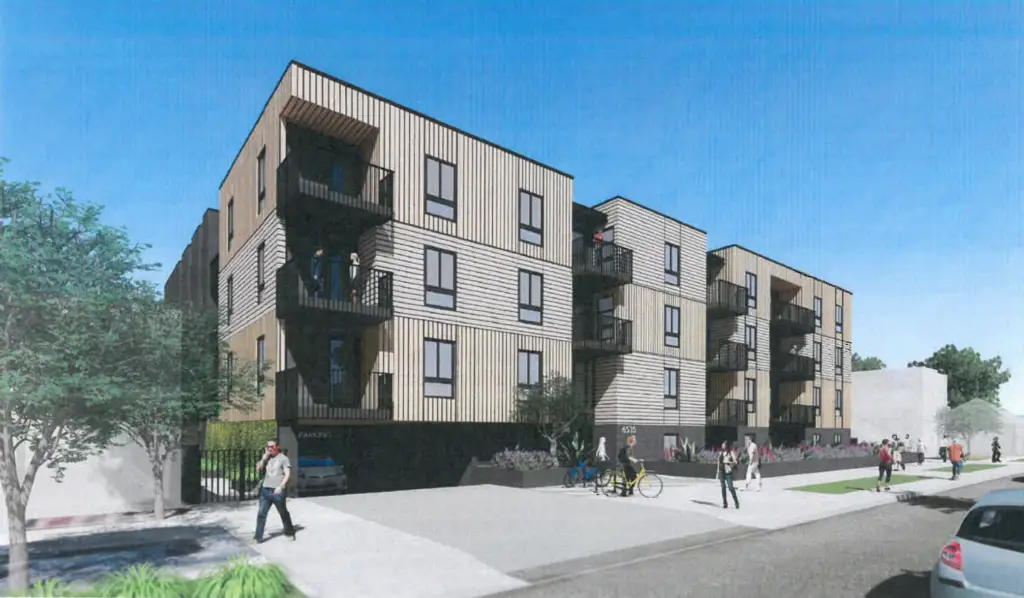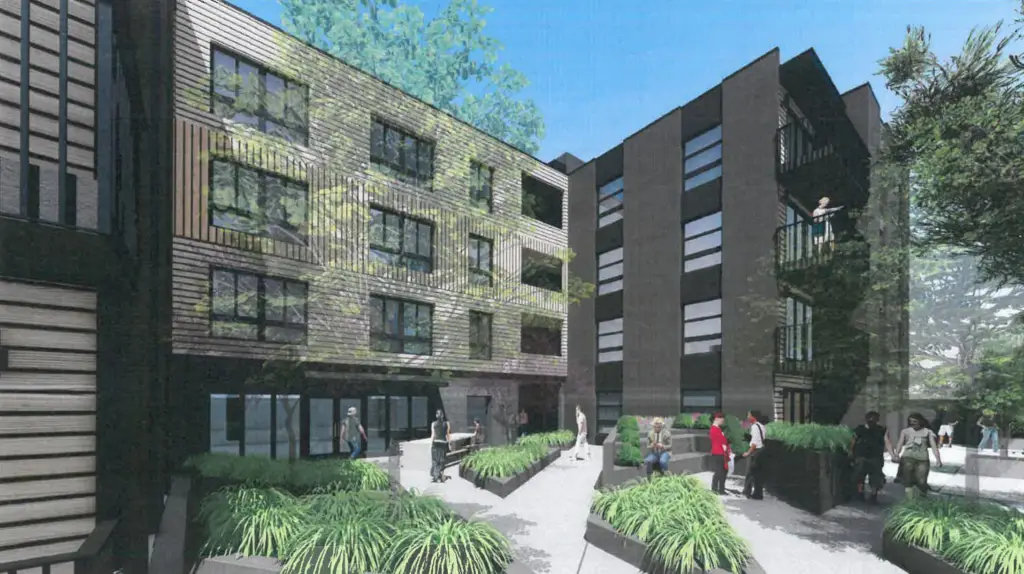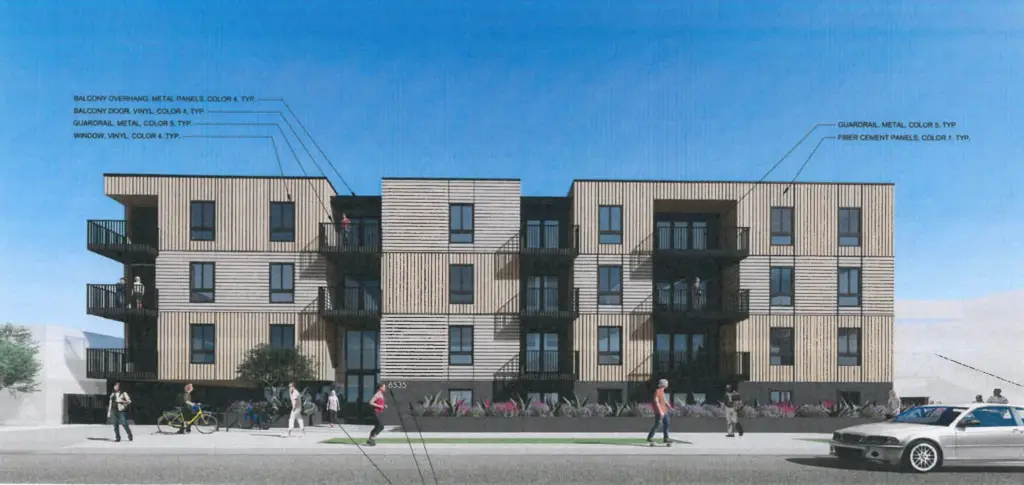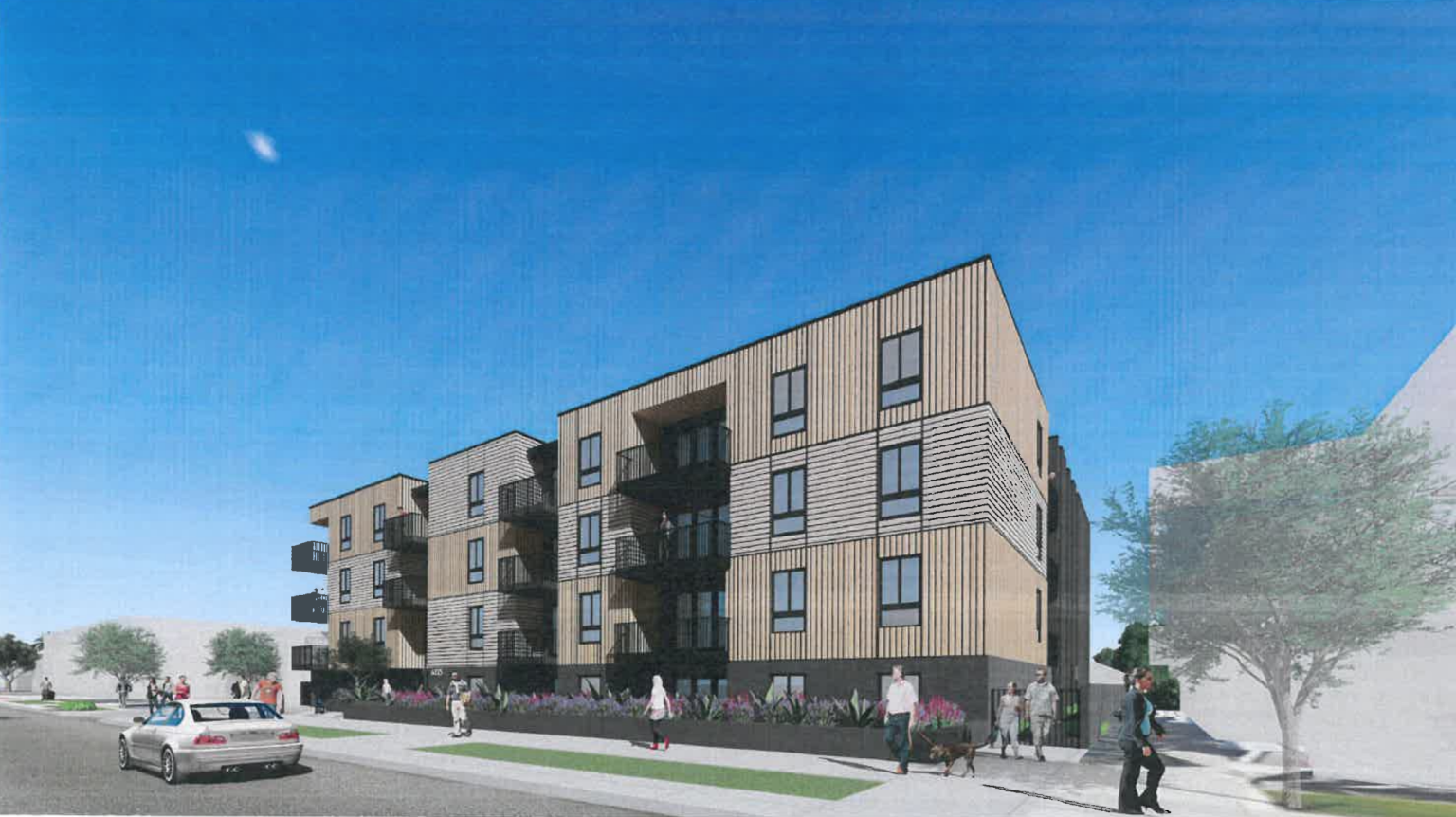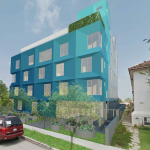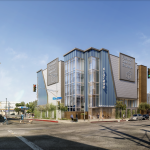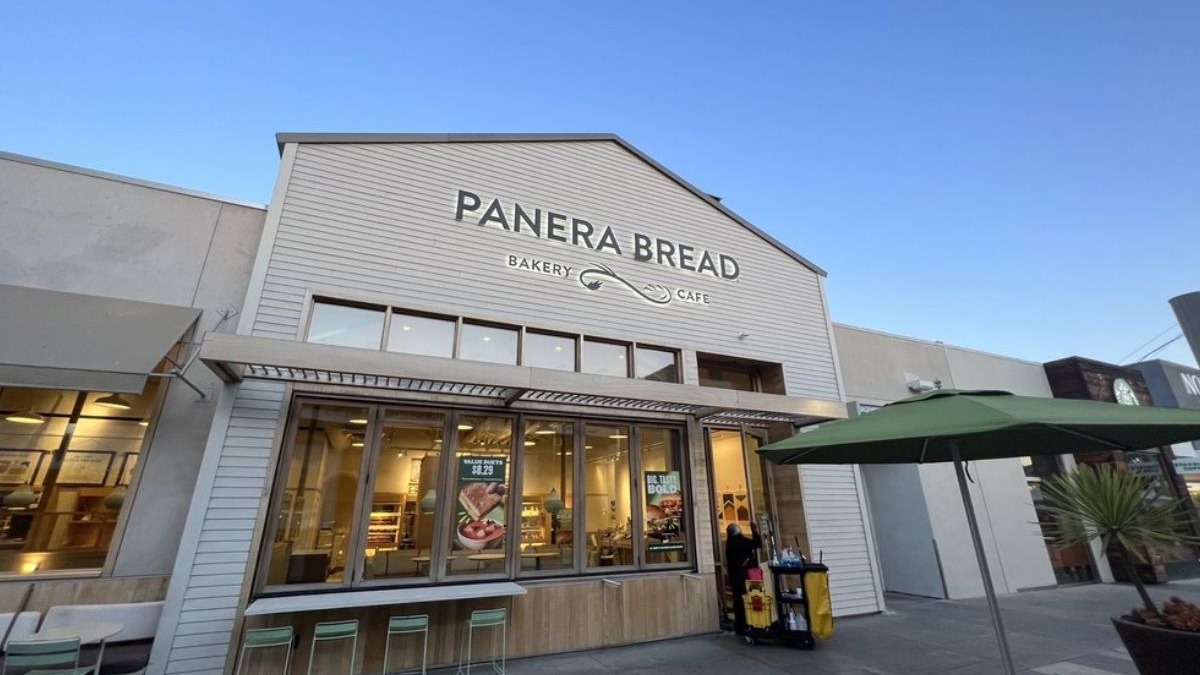The Los Angeles planning department has given approvals to plans for a four-story, 34-unit apartment project in Hollywood on Fountain Avenue, according to a determination letter posted by the city this month.
Referred to in planning documents as the Fountain Apartments, the proposed development is being led by Anecita Seisa, a manager of project site owner ASN LLC, state business filings show. It will replace three single-family dwellings at 6535 – 6547 Fountain Ave. with a 40-foot-tall, approximately 40,000-square-foot residential complex.
Plans at the roughly half-acre site call for a building with six studio apartments, three one-bedrooms, 20 two-bedrooms, and five three-bedrooms over two subterranean levels with 59 automobile parking spaces. The developer will set aside three apartments for very low-income households.
The project architect for Fountain Apartments is Los Angeles-based firm Urban Architecture Lab, plans show.
The development will also offer 4,275 square feet of open space that includes a 1,591-square-foot courtyard, a 1,514-square-foot rear yard, a 700-square-foot indoor amenity space, and a 470-square-foot roof deck.

