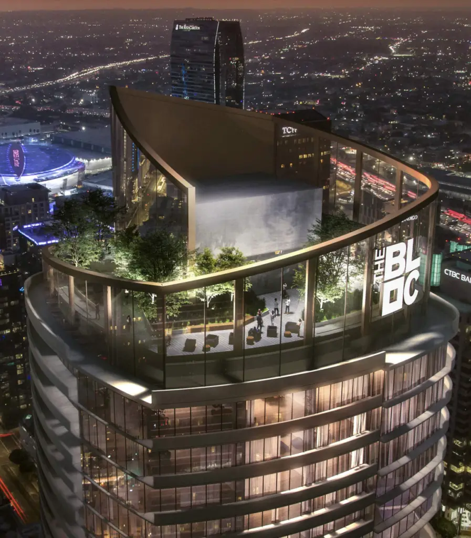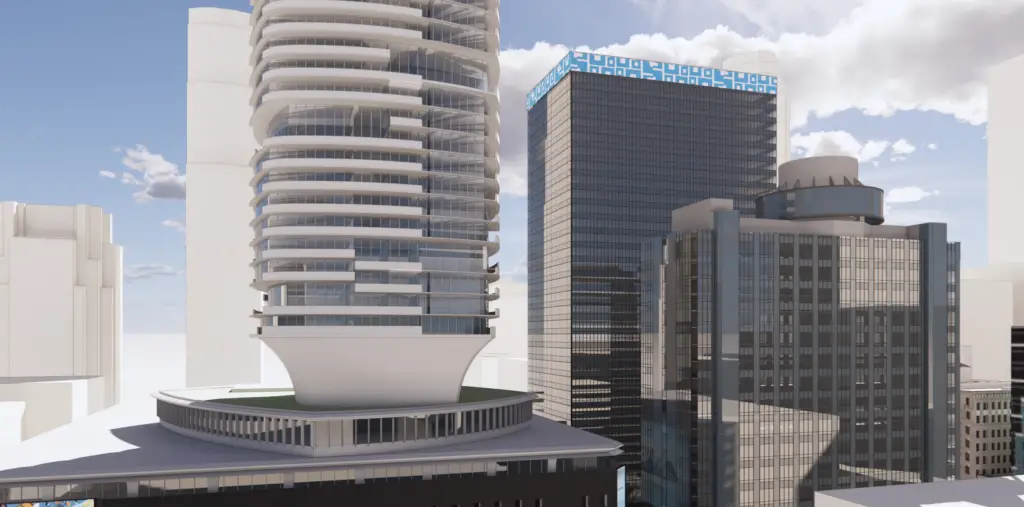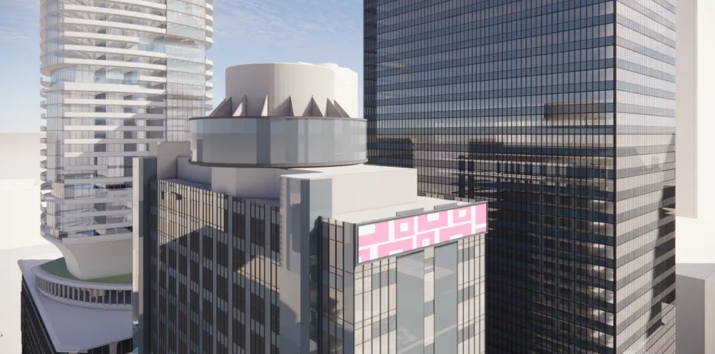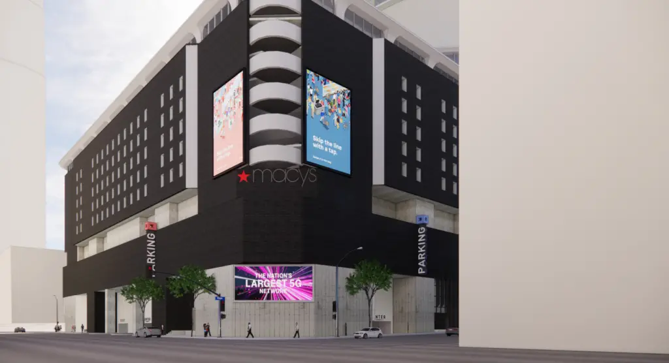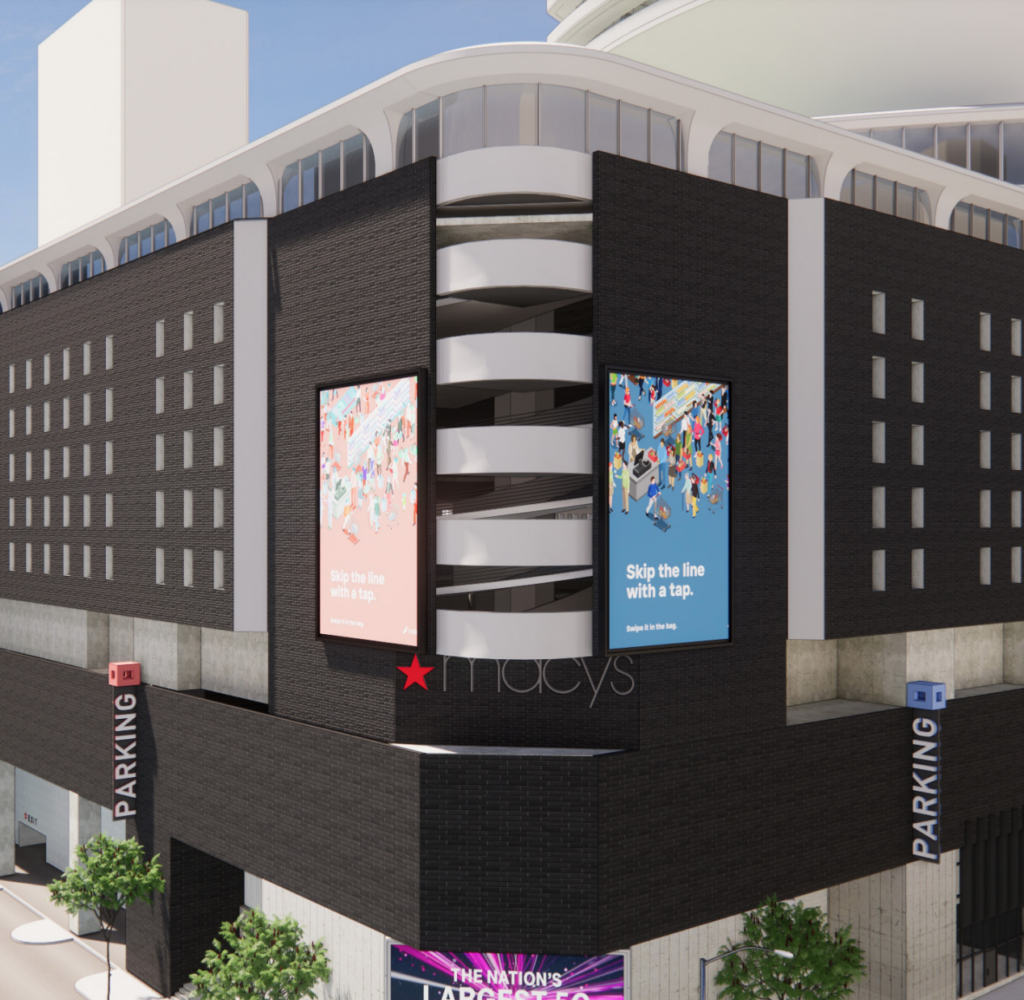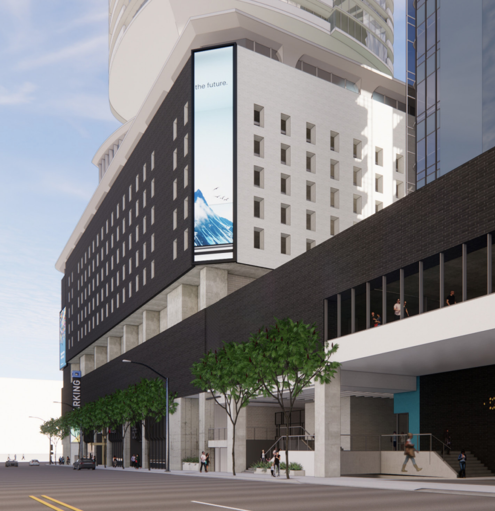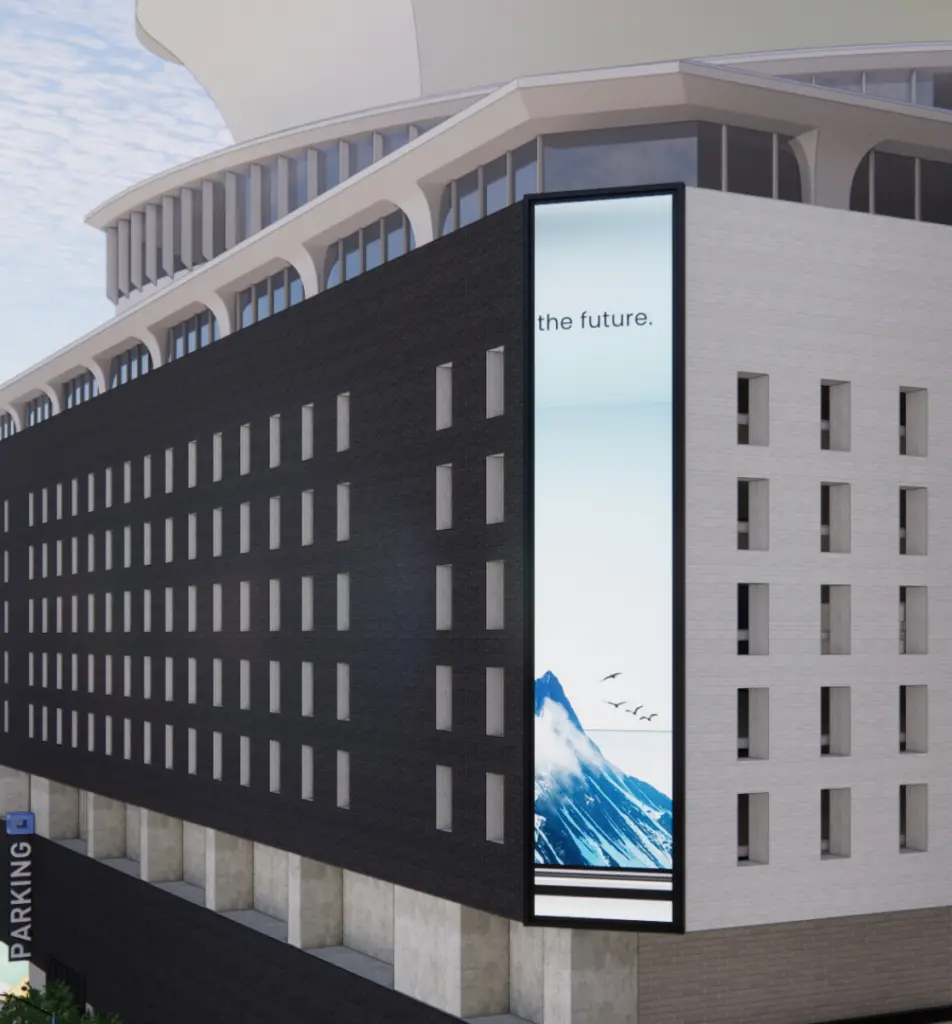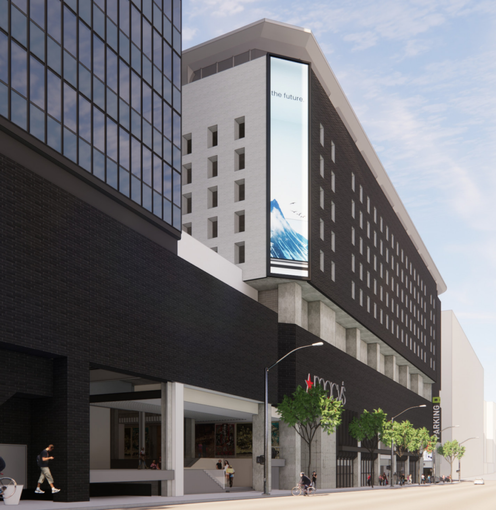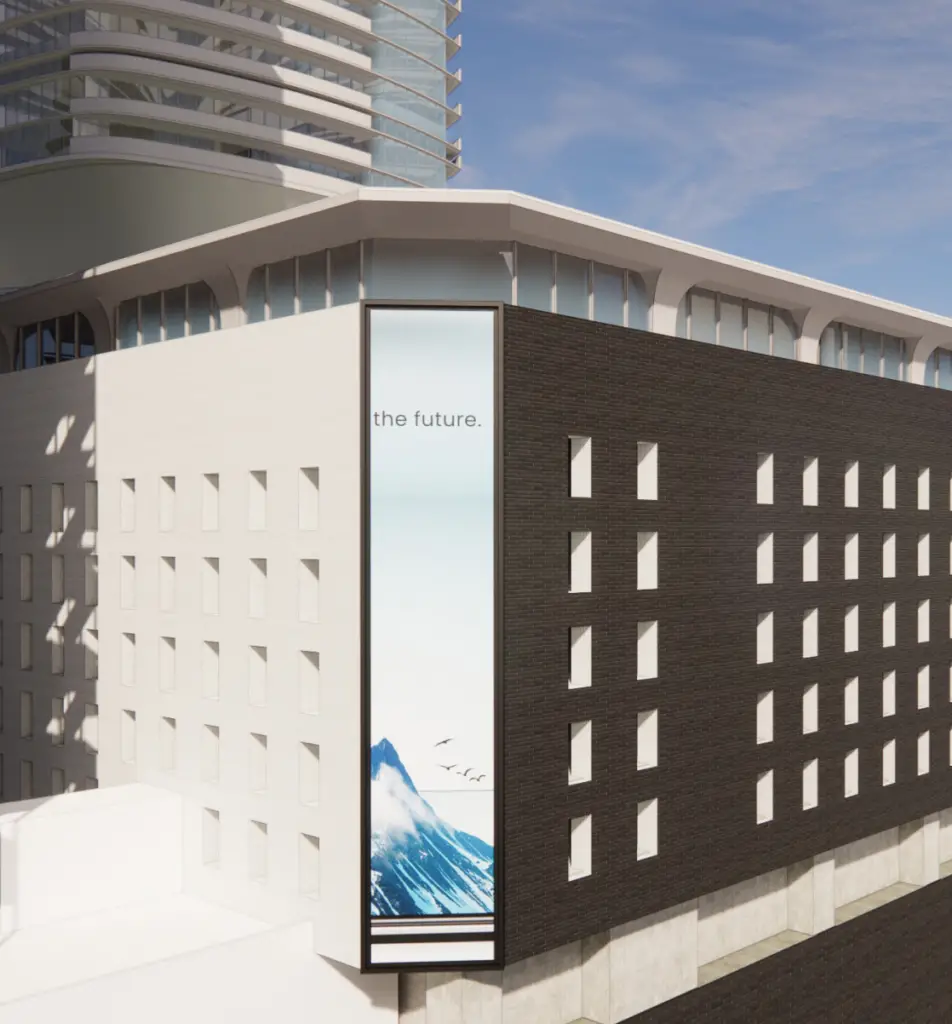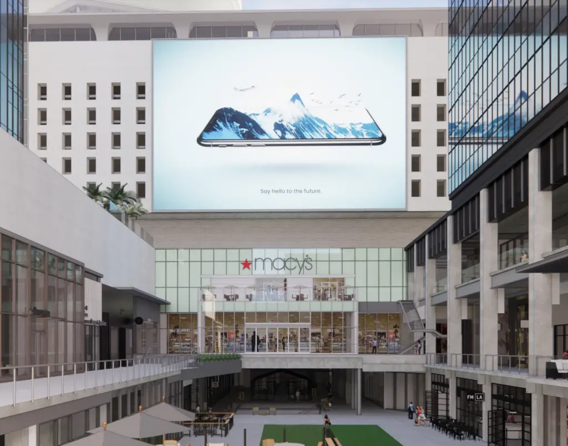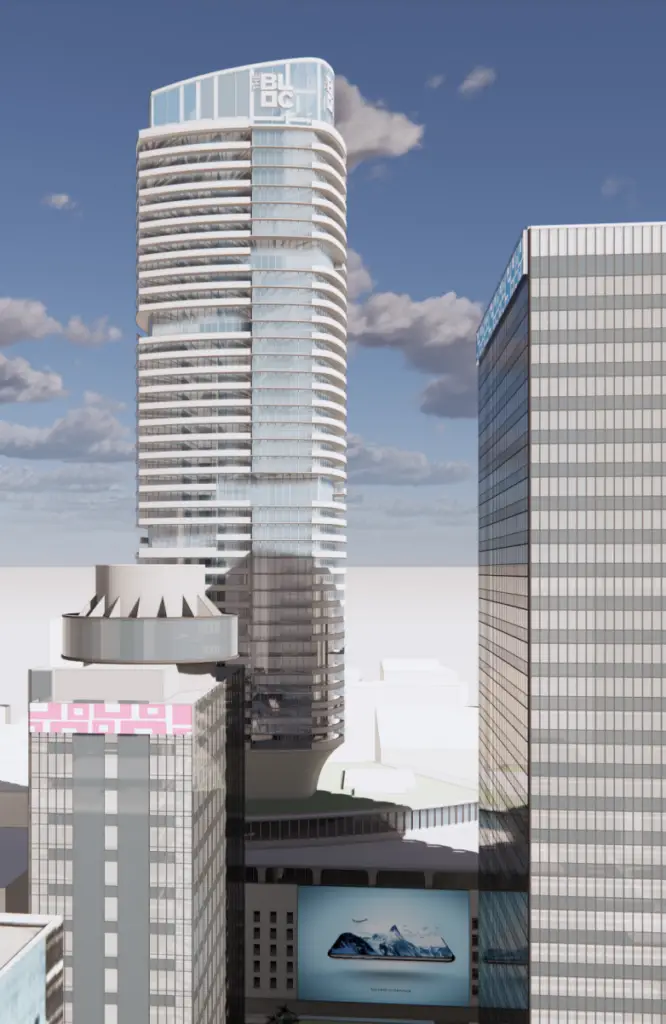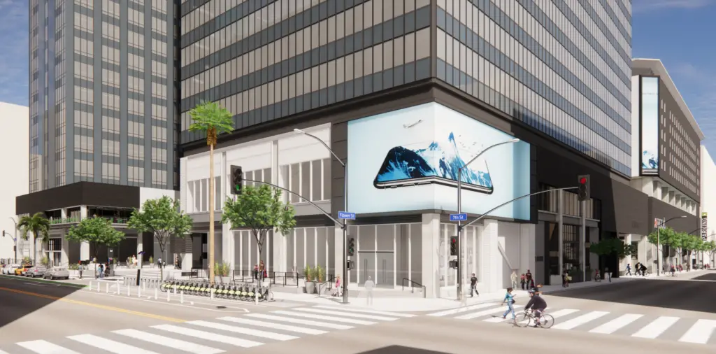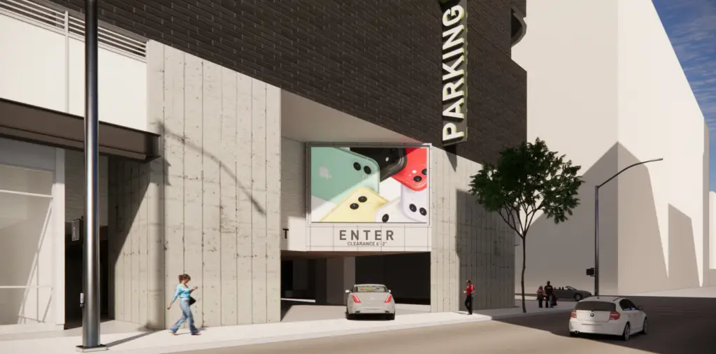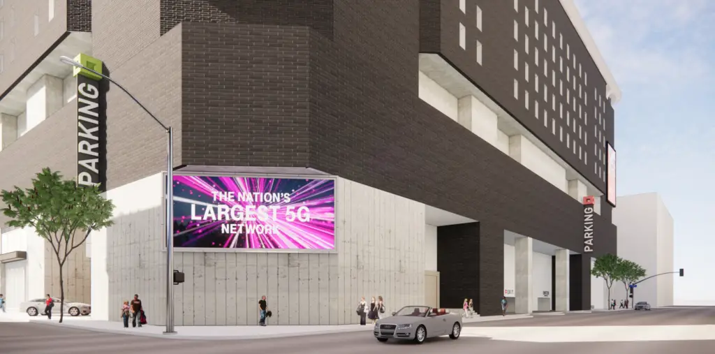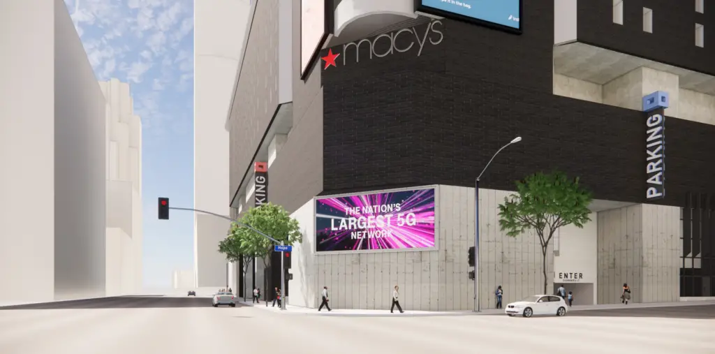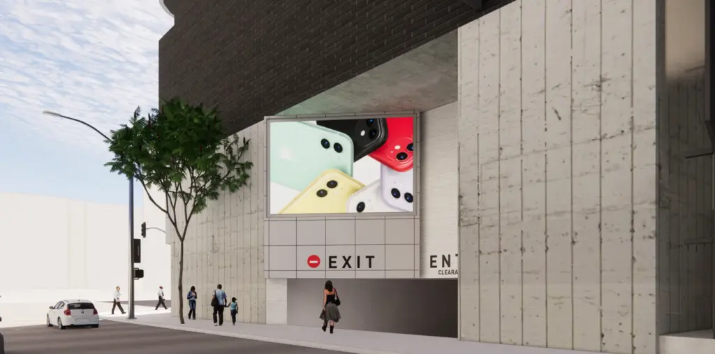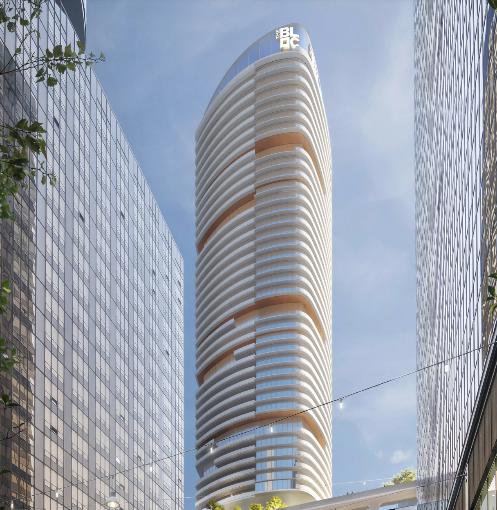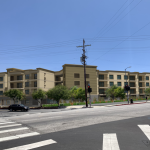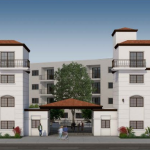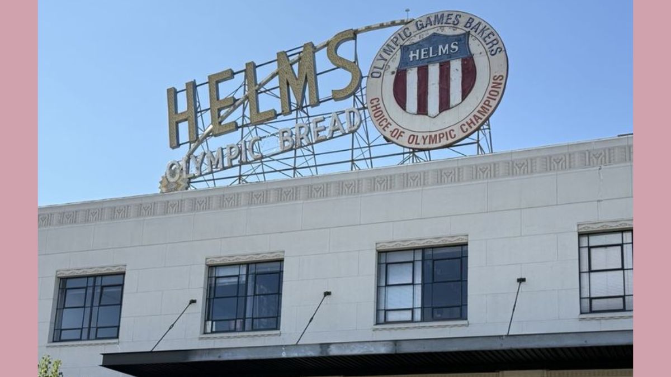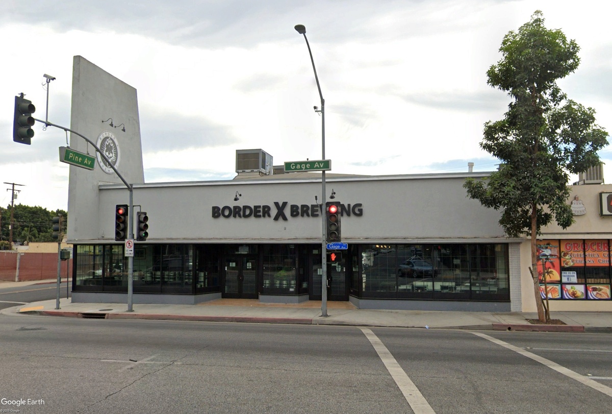National Real Estate Advisors has plans for a 53-story, 466-unit residential tower as part of The BLOC mixed-use shopping center development in Downtown Los Angeles, according to plans filed with the city last month.
The apartment project would take shape as a vertical addition to The BLOC’s existing 10-level parking and retail structure at the northwestern corner of the intersection of South Hope and West 8th Streets. Plans call for a 41-story residential tower to rise atop the site’s existing podium building, which itself would be expanded to include an enclosed existing rooftop parking level and two new enclosed parking levels, according to application documents.
Designs for the project, which would total almost 500,000 square feet of new construction and reach a maximum height of 710 feet, are being led by architecture firm Studio One Eleven, plans show.
Developed in 1973 and once known as Macy’s Plaza, The BLOC currently includes a 32-story office building, the 496-room Sheraton Grand Los Angeles hotel, and a variety of retail tenants that includes Macy’s, Nordstrom Local, Uniqlo, LA Fitness, USPS, and Alamo Drafthouse Cinema, among others. National Real Estate Advisors acquired an interest in the mixed-use property in 2013, the Los Angeles Times reported at the time.
New development plans also call for 441 residential parking stalls alongside 1,507 for existing uses.
Designs for the high-rise involve 83 studio apartments, 271 one-bedrooms, 100 two-bedrooms, and 12 three-bedrooms, plans show.
The project would provide about 55,000 square feet of common open space, with residential amenities slated to include co-working spaces, fitness areas, a pool, lounge areas, and roof terraces, among other features.
