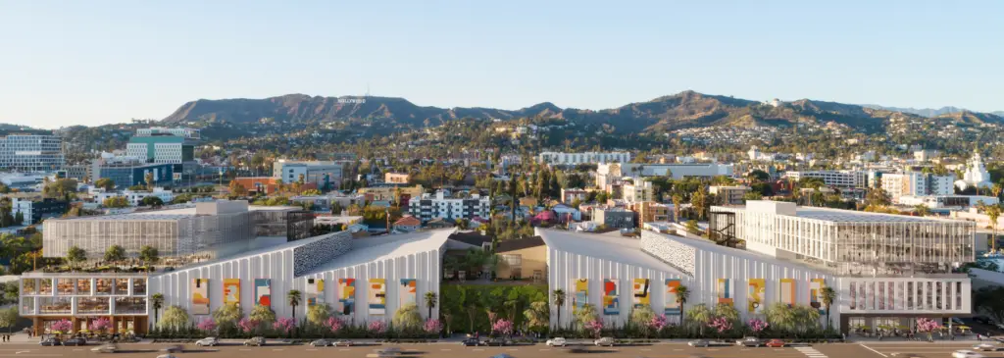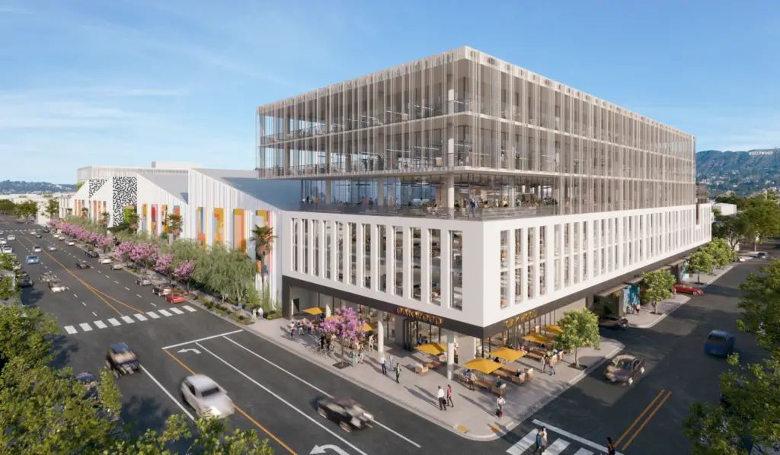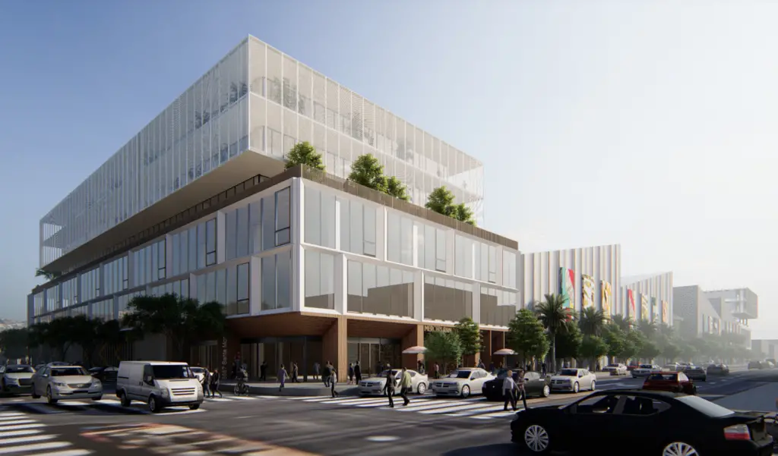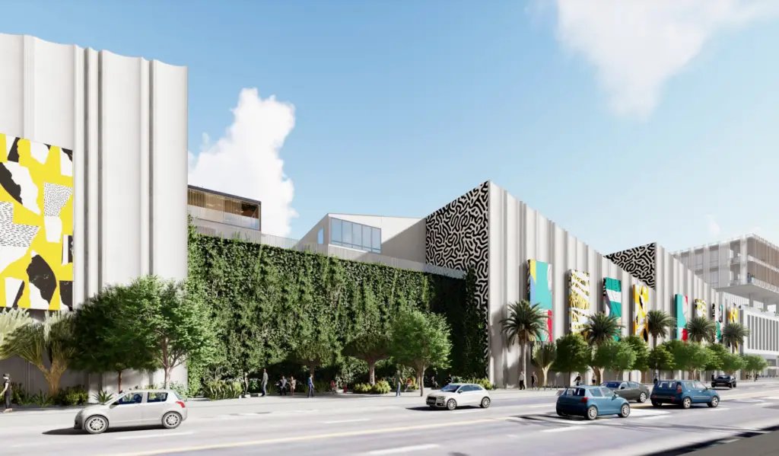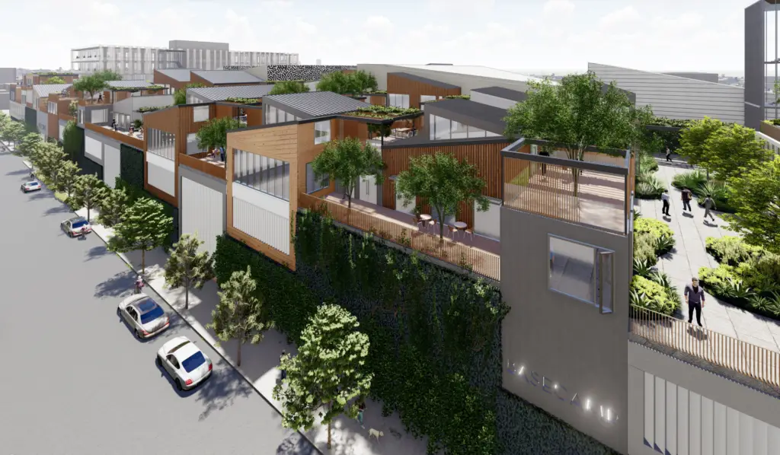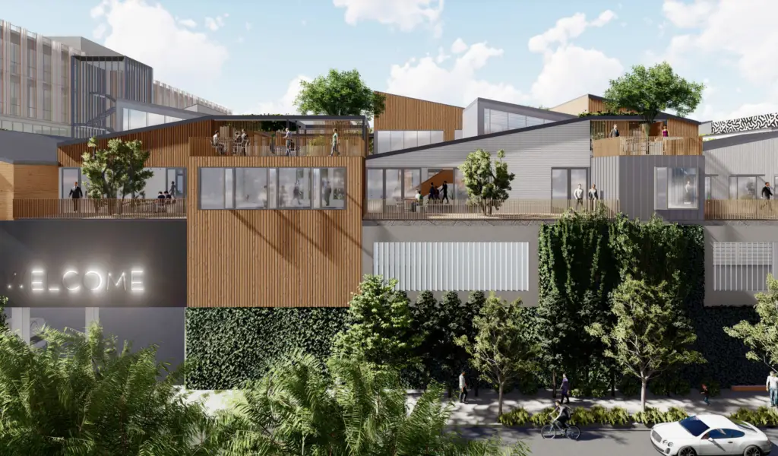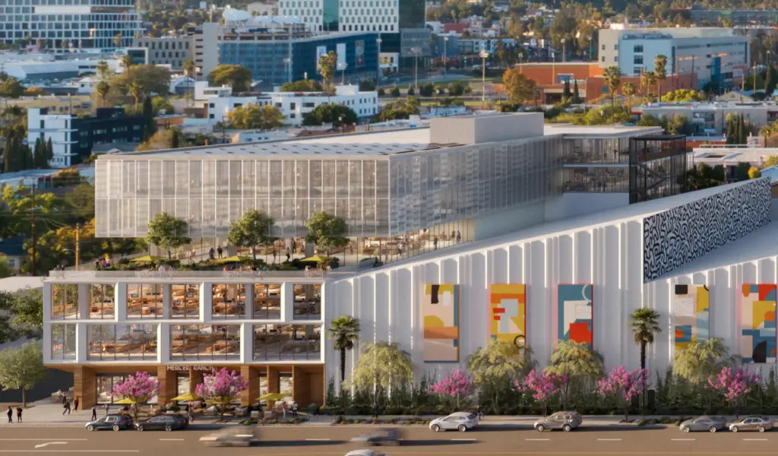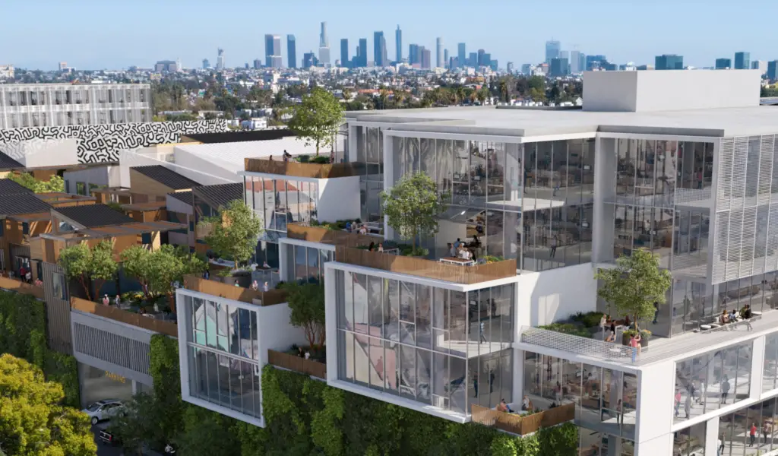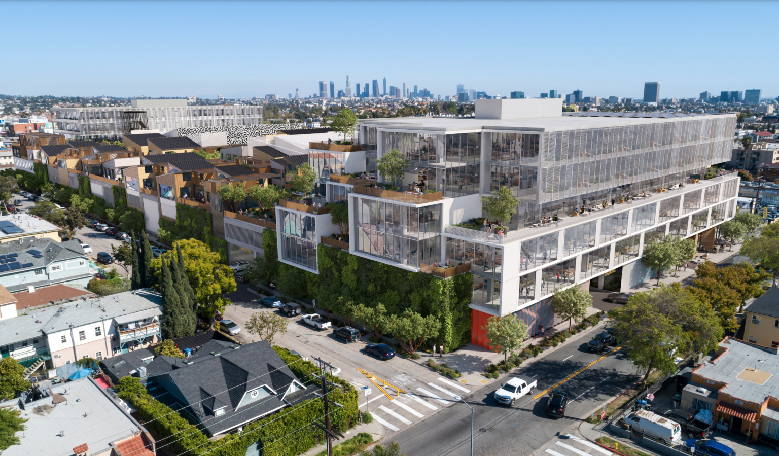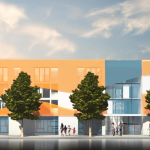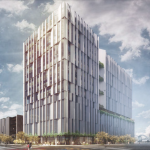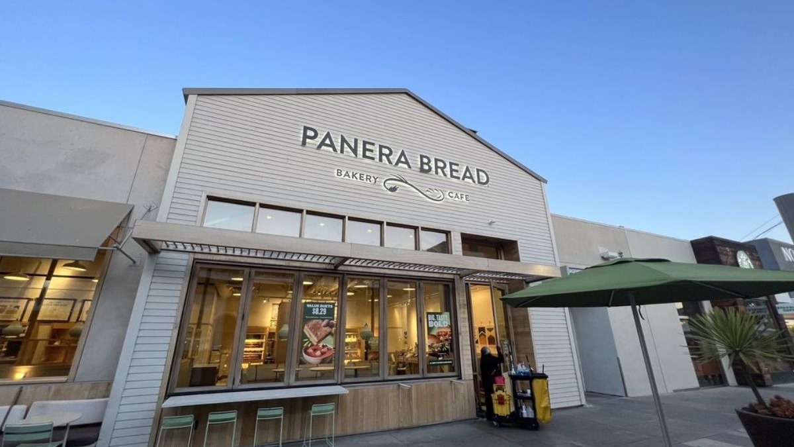Bardas Investment Group has filed its plans to develop Echelon Studios, an approximately 550,000-square-foot creative office, production studio, and retail mixed-use campus proposed for Hollywood, according to a planning case posted by the city of Los Angeles this month.
The West Hollywood-based developer announced in May its plan to develop the project, which will rise at 5601 Santa Monica Blvd., in a joint venture with Bain Capital Real Estate, the real estate investing business of Boston-based investment firm Bain Capital. The project coincides with the duo’s launch of Echelon, a hospitality-focused content and media real estate brand.
If approved by planners, Echelon Studios will include about 113,000 square feet of production studio and related support space, 425,000 square feet of creative office space, and 12,500 square feet of retail. It would replace a former Sears building and surface parking lot at a roughly 5-acre site bounded by Santa Monica Boulevard to the south, Wilton Place to the west, Virginia Avenue to the north, and St. Andrews Place to the east.
Designs for Echelon Studios are being led by House & Robertson Architects and design architect Rios, plans show.
The joint venture said in May that it expects to invest $450 million to develop the project, which plans show would rise to a maximum height of about 94 feet.
Echelon Studios would include four sound stages and one flex stage between a pair of six-story office towers fronting Wilton Place to the west and St. Andrews Place to the east. The campus would also feature office bungalows on the third and fourth floors along Virginia Avenue to the north.
The project would provide about 1,110 automobile parking spaces on site in an underground three-level parking garage, as well as 156 bicycle spaces.
Its restaurant and retail spaces are proposed along Santa Monica Boulevard.
