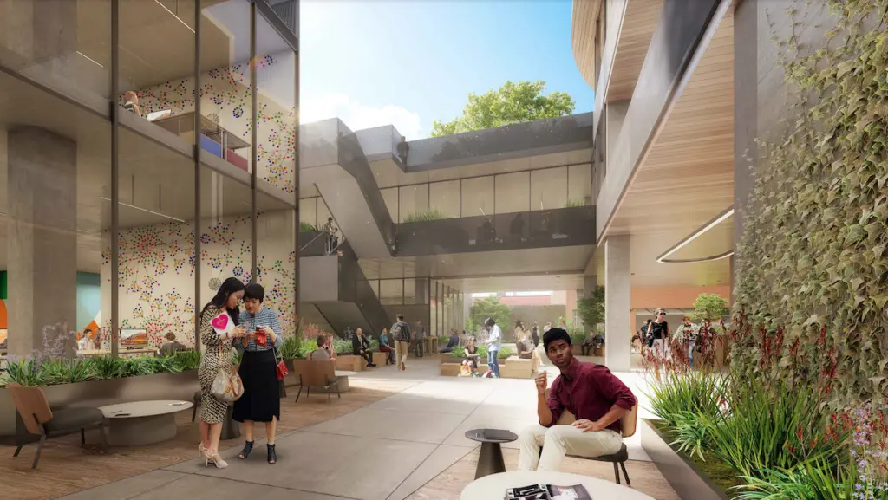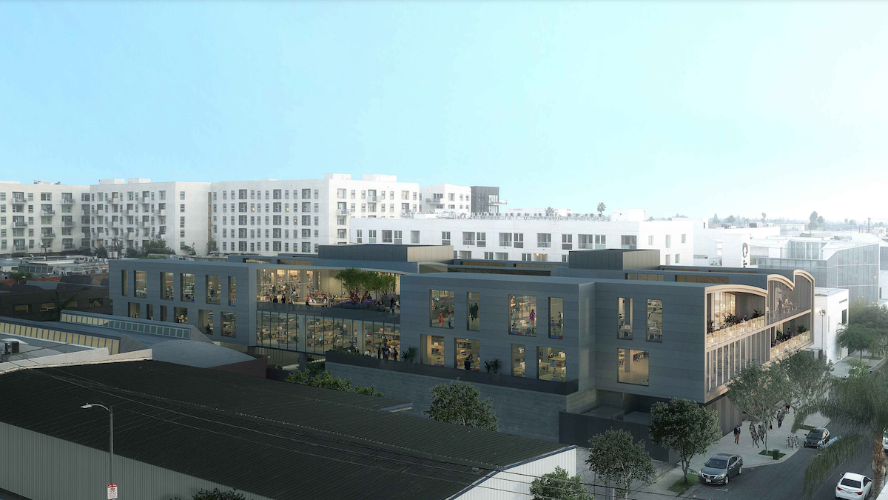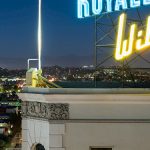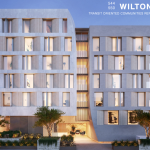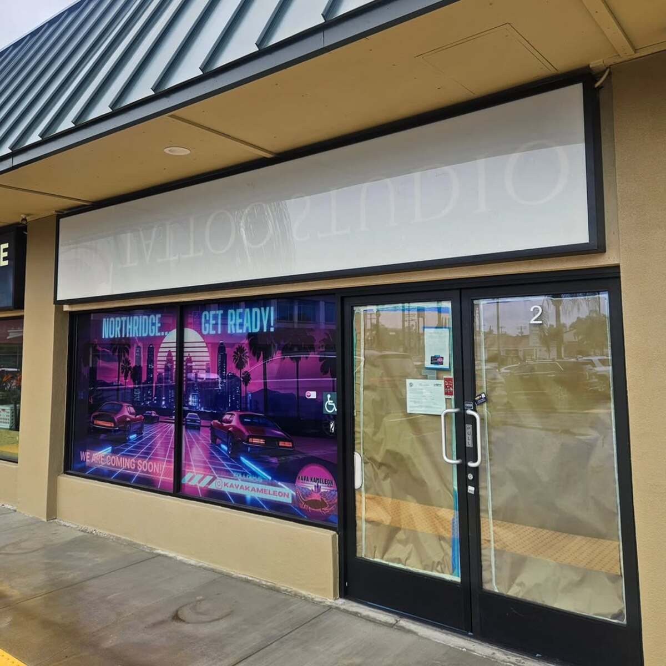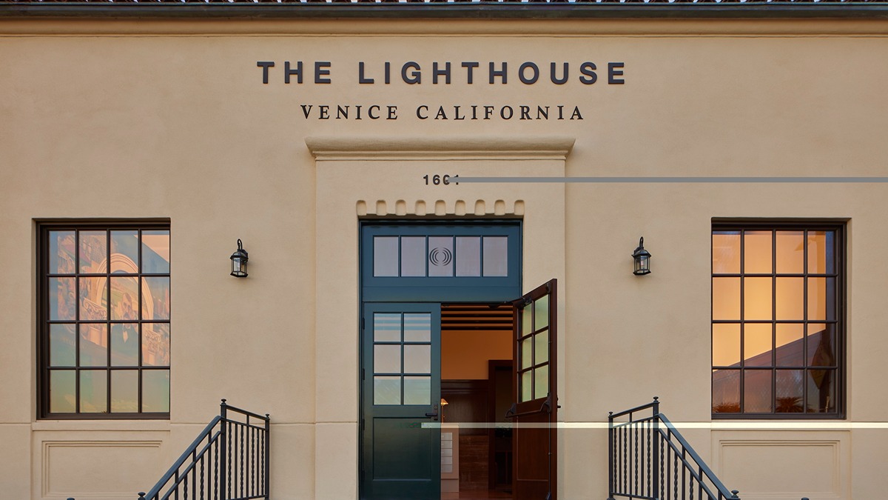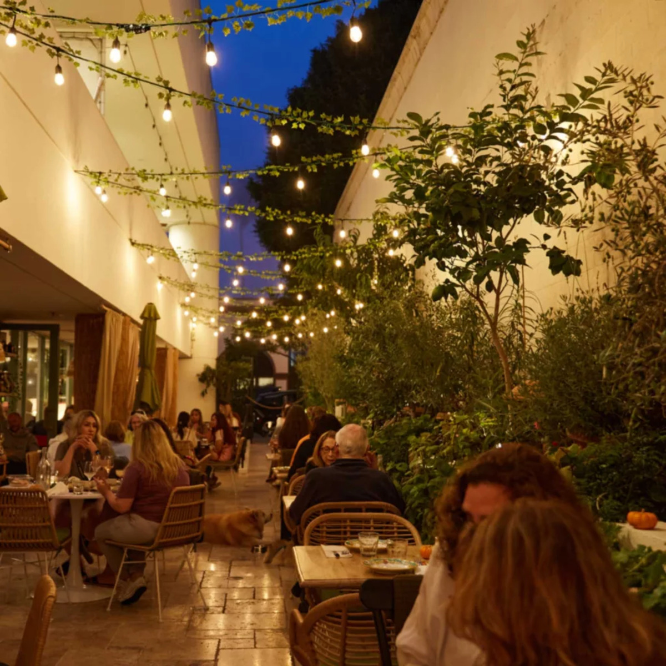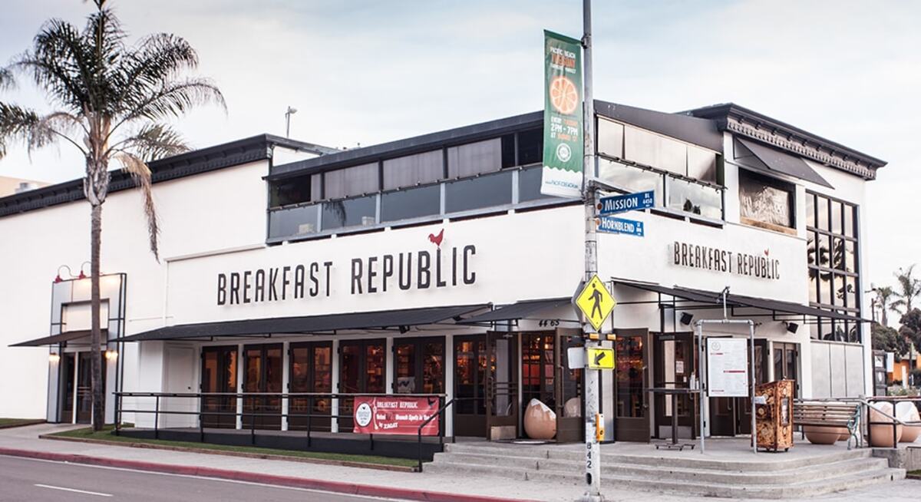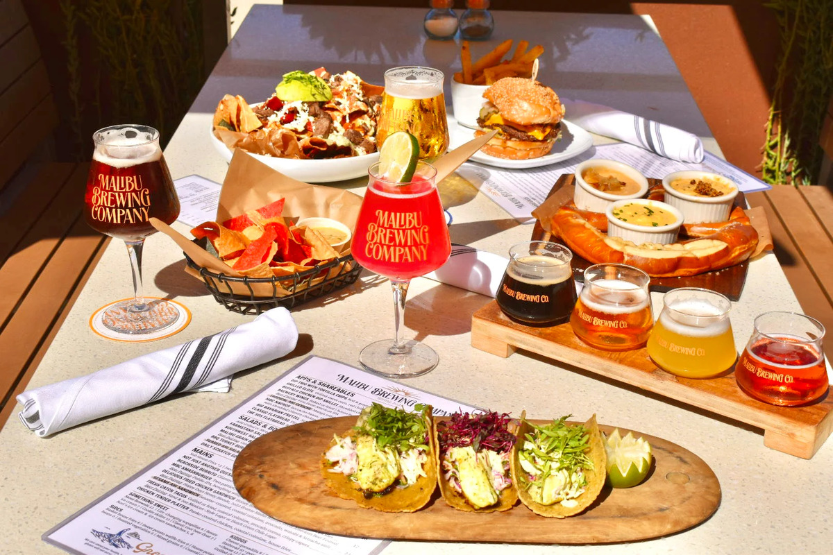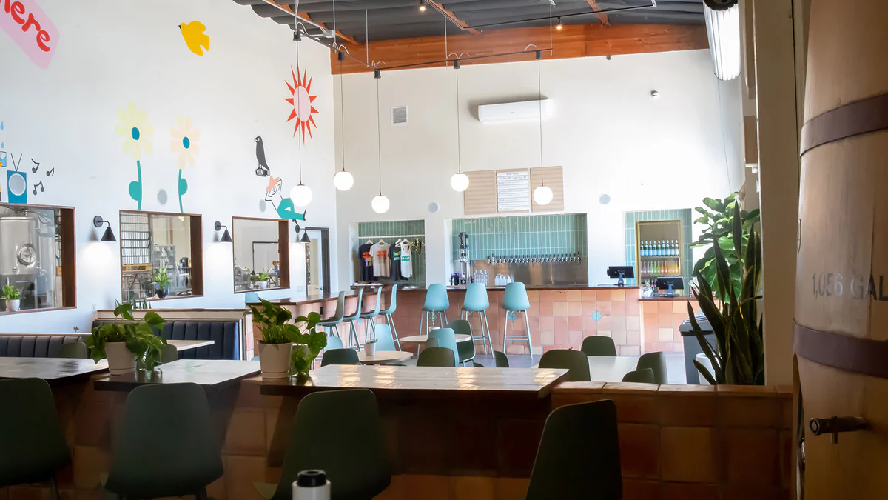West Hollywood-based developer Bardas Investment Group wants to redevelop a parking lot just north of Santa Monica Boulevard for a new three-story, roughly 82,000-square-foot office project, according to application documents filed this month with the city of Los Angeles.
Plans call for a pair of additions to an 11-parcel site that county records show Bardas Investment Group acquired in September for about $37.5 million. At 1149 North Las Palmas Avenue, the company would develop a 45-foot-tall office building in place of the site’s existing surface parking lot. Just north of that, Bardas would also renovate an approximately 5,500-square-foot commercial building for office use, adding 1,042 square feet of ground-floor retail space in the process.
Also owned by the developer, buildings across the street, at 1128 to 1146 North Las Palmas Avenue, would be retained under current plans.
Bardas Investment Group is the developer behind several other creative office project proposals for Hollywood, including Melrose + Seward and Echelon. It more recently filed plans to redevelop a school property on North Cahuenga Boulevard for a new 75,000-square-foot office building.
Designs for the company’s latest plans are being led by executive architect House & Robertson Architects and design architect Otherworks. They call for a contemporary architectural style incorporating a glass and metal facade and a primary entrance along McCadden Place, which borders the project site from the west.
“The Project designed the north, east, south, and west facades with the current neighboring uses and the future development potentials in mind to ensure the project’s compatibility with the surrounding environment,” the development team writes in application documents.
The new building would include five recessed decks on the second floor for outdoor space, along with third-floor recessed decks along McCadden Place and North Las Palmas Avenue. The building’s third-floor would also feature a shared common deck for leisure and meeting purposes for the building tenants, plans show.
Plans also call for a retail courtyard between North Las Palmas Avenue and the planned retail addition to the renovated building at 1155 North Las Palmas.
Also involved in designs for the proposed North Las Palmas project is landscape architect KSA Design Studio, plans show.

