The city of Redondo Beach has shared the phase one redevelopment plans of private equity company L Catterton for its South Bay Galleria mall property, according to an update posted to the city’s website.
Under the company’s plans, a variety of residential, hotel, and office components would take shape in and around the roughly 1 million-square-foot mall property, including 300 residential units and 150 hotel rooms. The residential portion would take the form of two six-story buildings located at the northeastern corner of the project site and holding about 16,000 square feet of commercial space, while its hotel component would be a 150-room boutique hospitality building with 17,000 square feet of retail space at the northwestern corner of the project site.
Designs for the development, which plans refer to as The South Bay, are being led by architecture firm AO, according to planning documents.
The proposed project is referred to by the development team in plans as “a mixed-use platform, physically and philosophically, that celebrates opportunity, access and inclusion for the people who live, work, play and stay in the South Bay.”
Other features called for in plans include the reallocation of retail space at the third level of the mall for creative office space, along with a central Town Square plaza open space, open-air retail and dining, and gateway entry monuments at the intersections of Artesia Boulevard with Kingsdale Avenue and Hawthorne Boulevard.
The project would provide 3,835 parking spaces for current and planned uses.
Out of the 300 planned units, L Catterton has plans for either 20 percent of them to be reserved for lower-income households or for 10 percent to be reserved for very low-income households, according to planning documents.
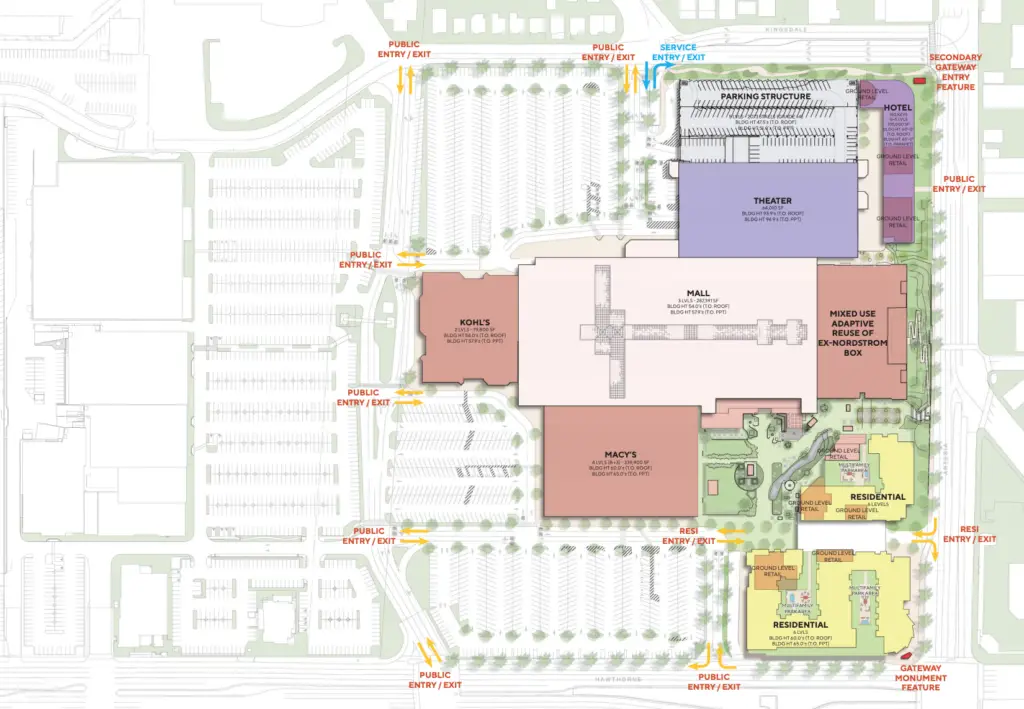
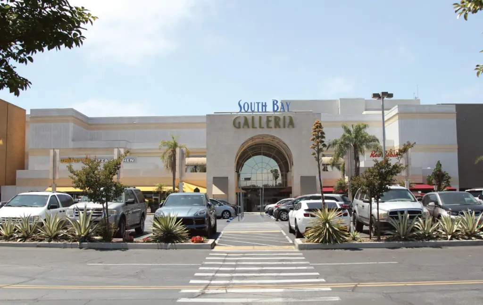
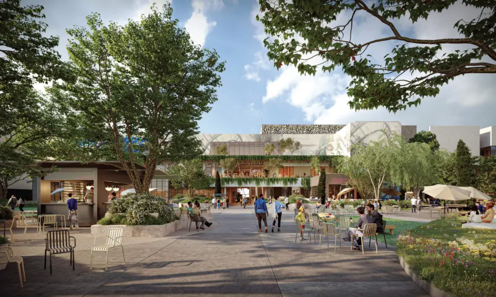
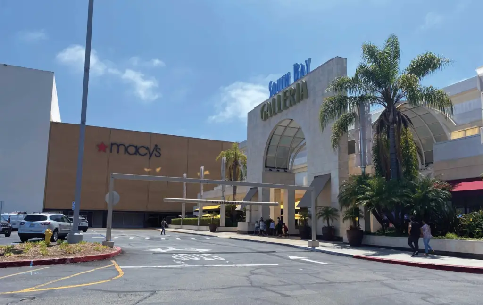
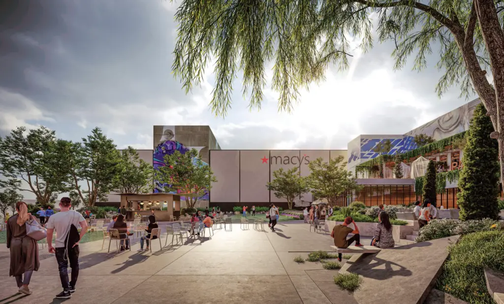
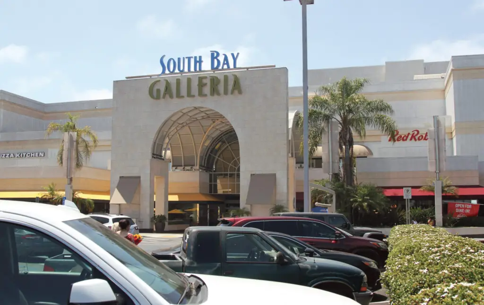
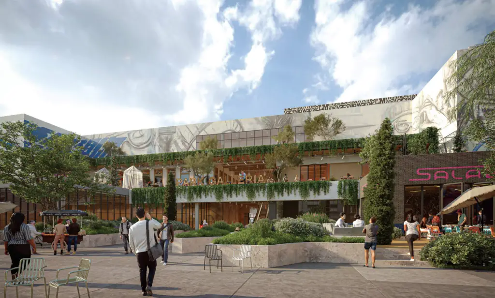
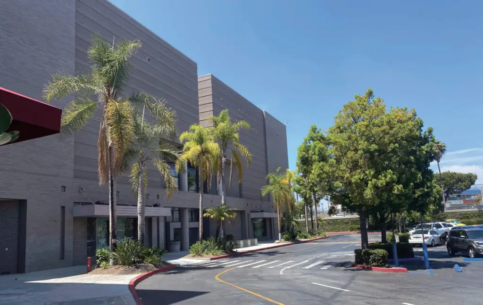
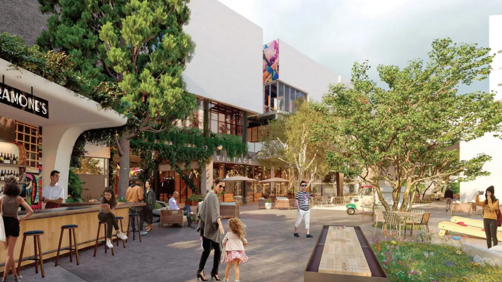
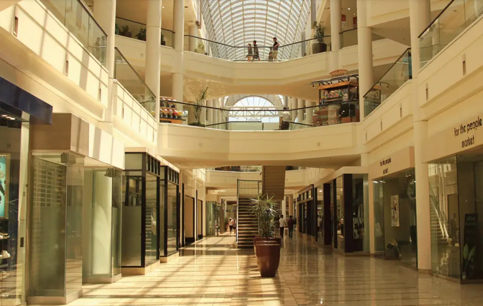
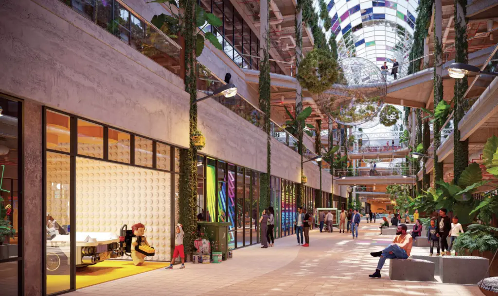
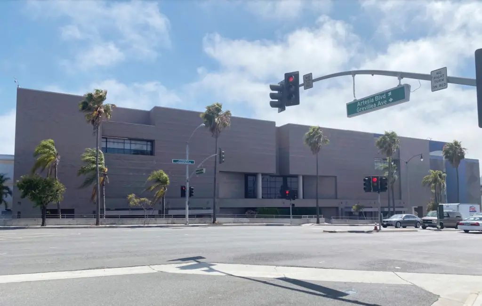
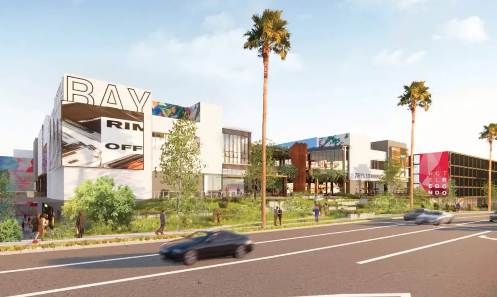
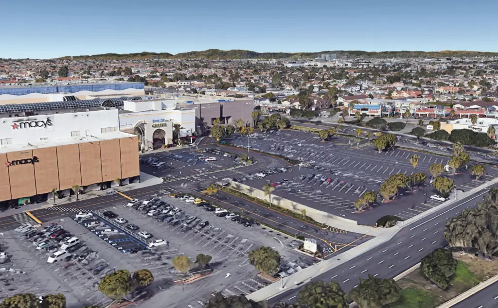
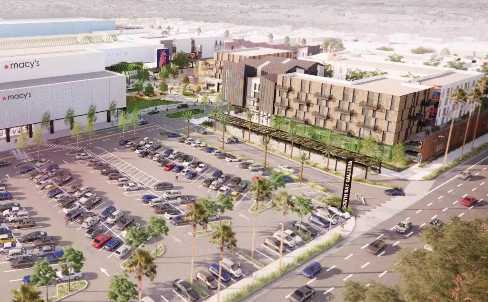
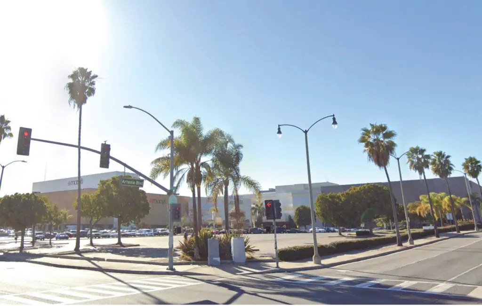
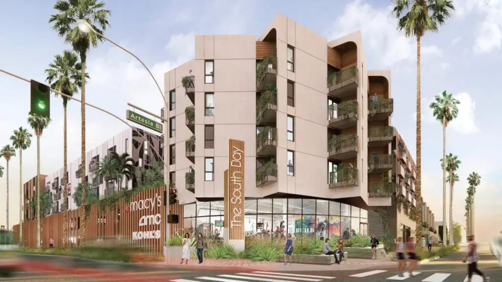
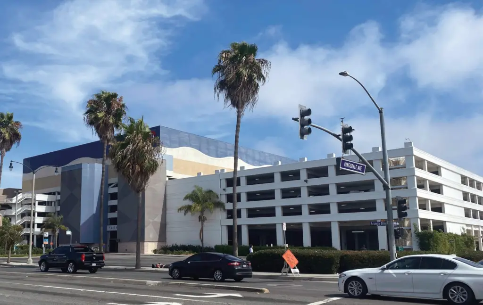
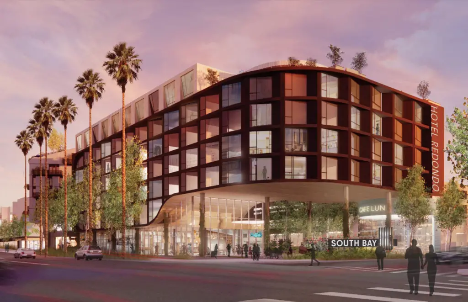

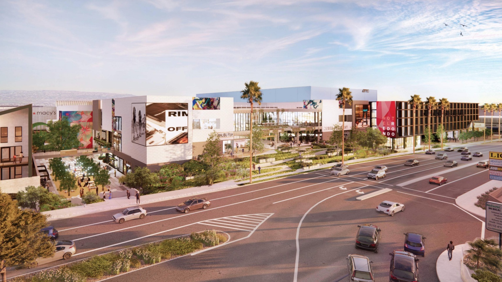


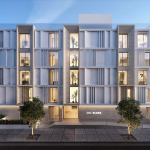
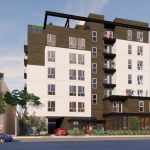

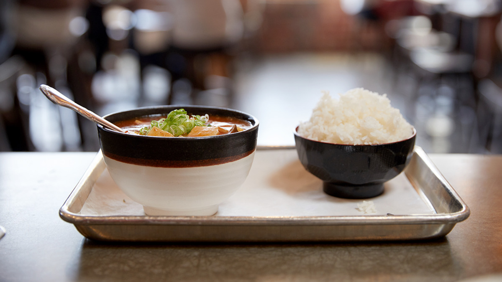
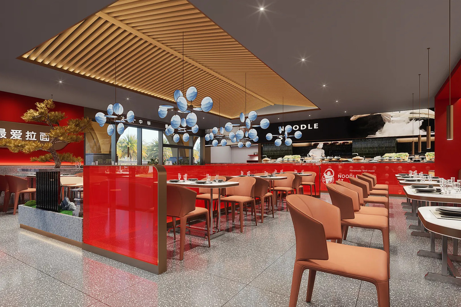

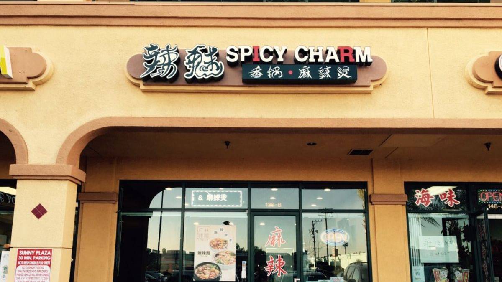
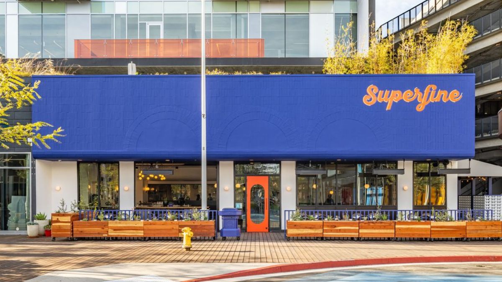
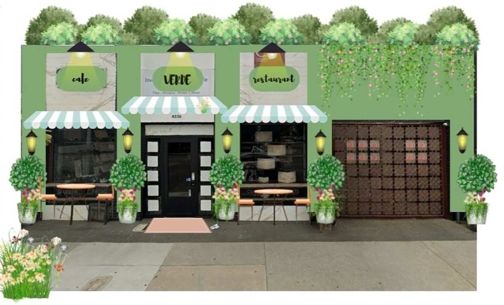

Awesome news!!!!!!!!
Great. When are they starting with the project? Not so thrilled with the residential units. More people, more traffic, more students at the really populated Redondo schools.