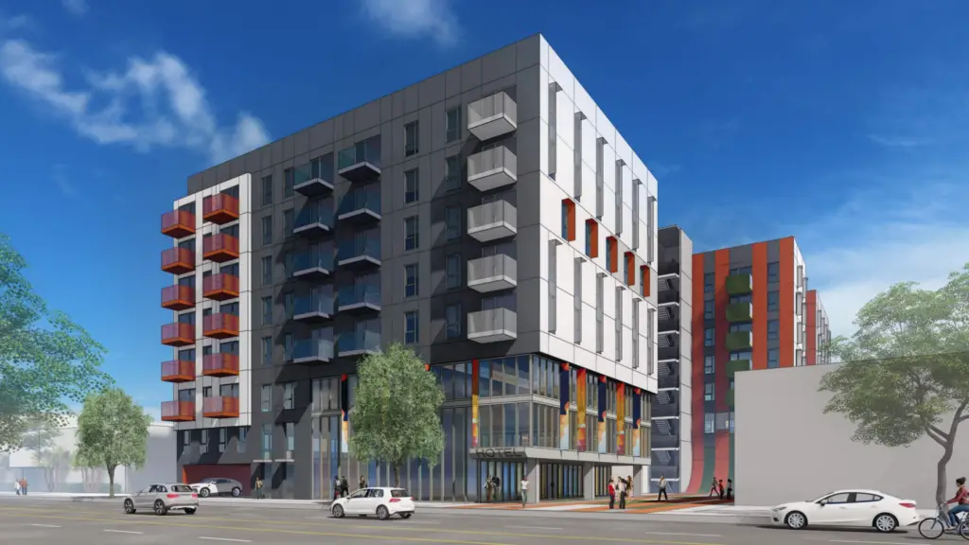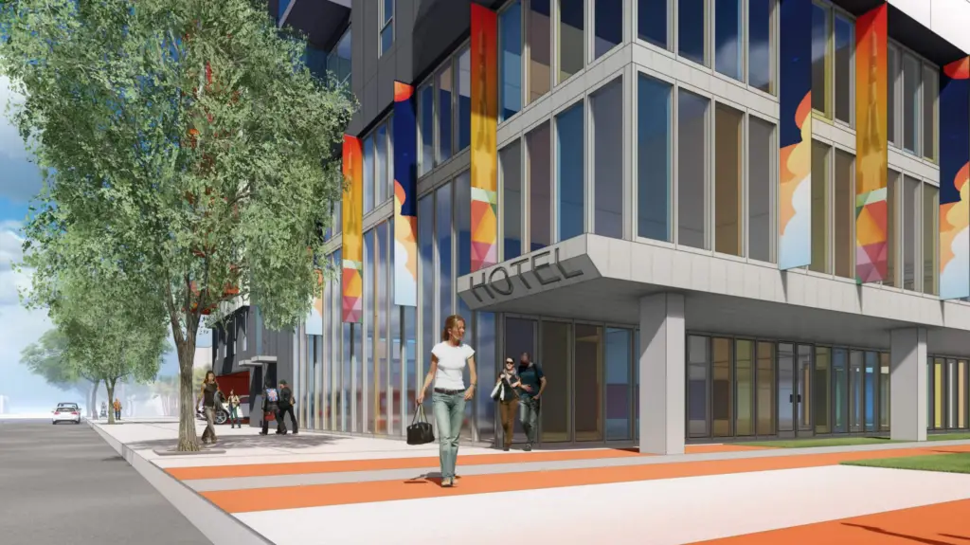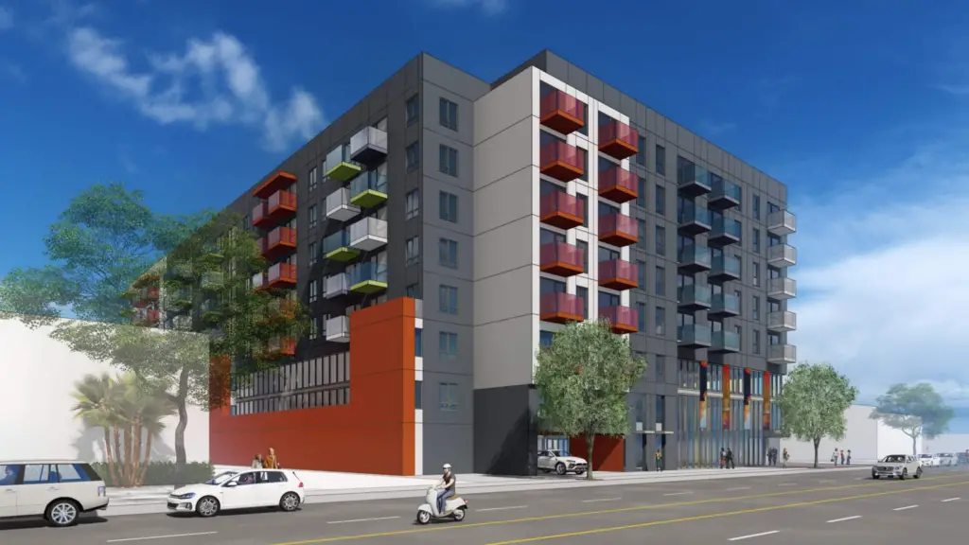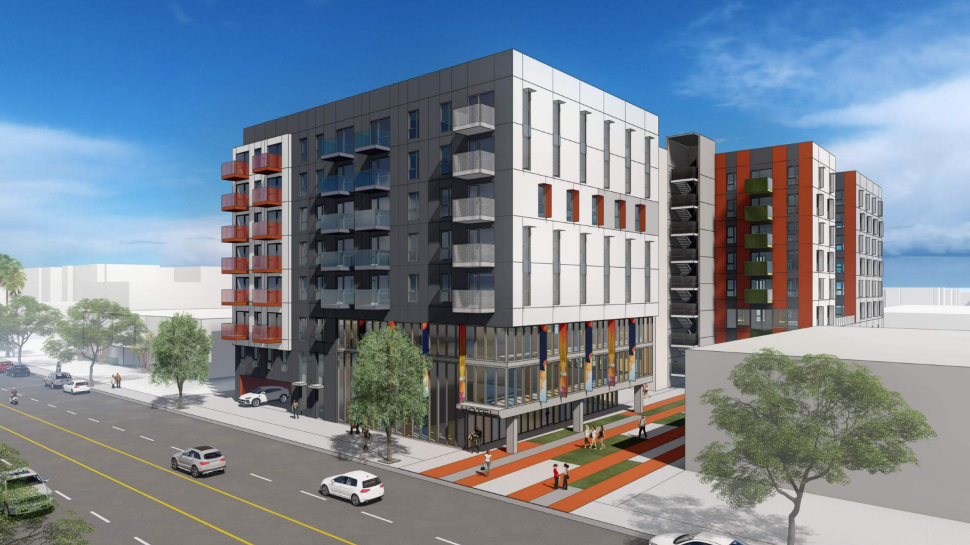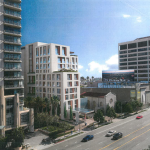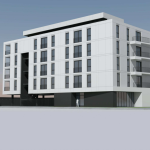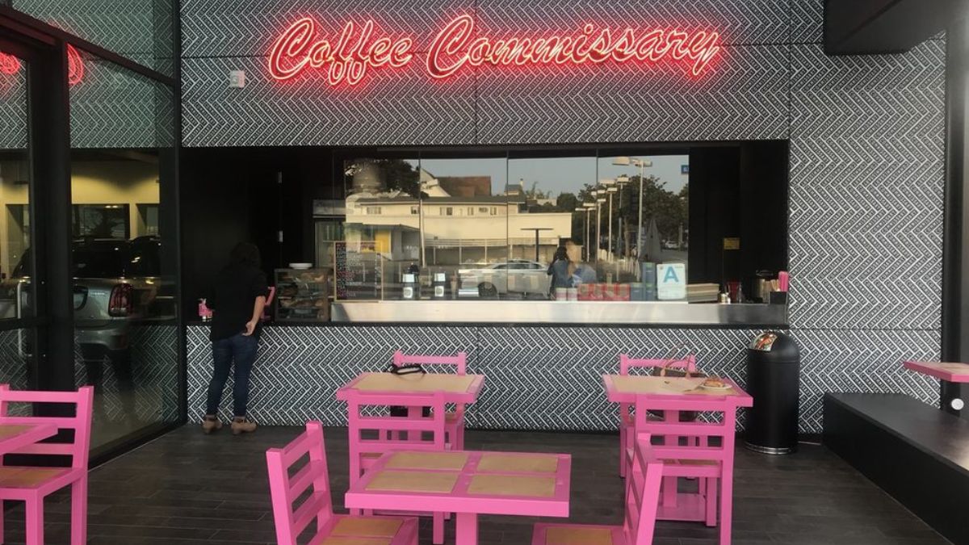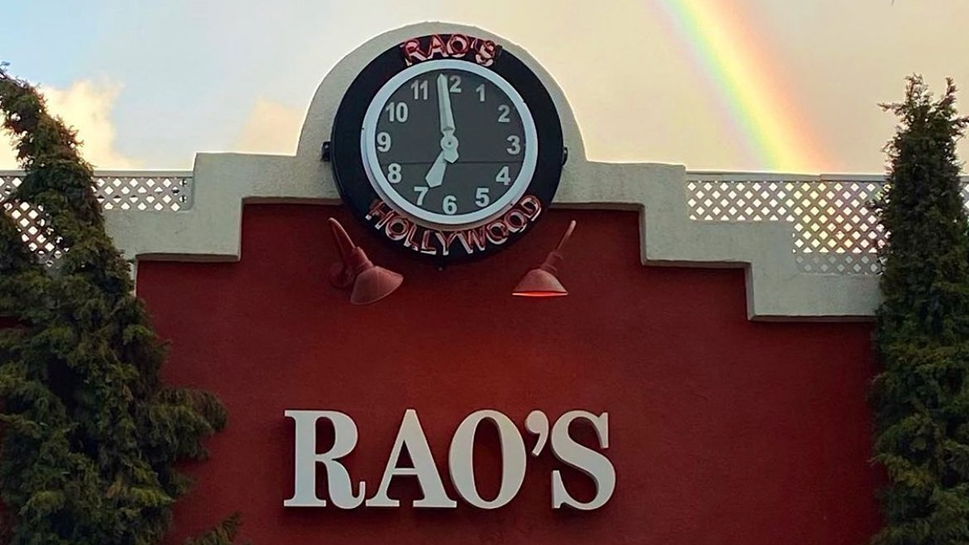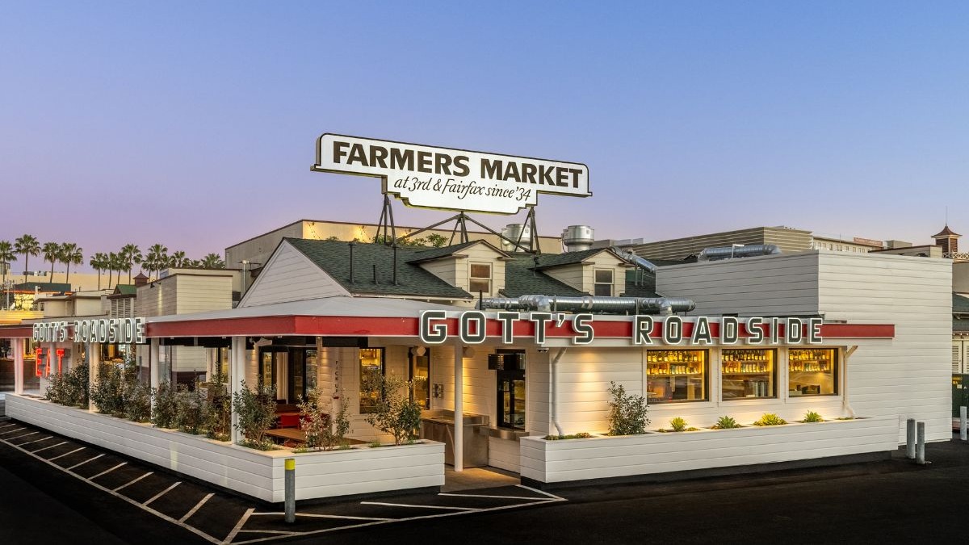Real estate investment and development company Urban Stearns has plans for an eight-story, 228-unit mixed-use hotel project to replace a light manufacturing building in Woodland Hills, a new planning case opened by the city of Los Angeles on Friday shows.
The project would rise in place of an industrial building in the Warner Center area at 6036 Variel Ave. The existing roughly 23,000-square-foot structure has been occupied by Iron Battalion CrossFit and Takano Weightlifting, according to their respective websites.
Plans call for an approximately 220,000-square-foot building with five levels of wood-frame construction over a three-level concrete podium and single level of underground parking. Levels three through eight would feature 62 studio apartments, 56 one-bedrooms, and 110 two-bedrooms, while floors two and three would include 47 hotel rooms, plans show.
The proposed 110-foot-tall mixed-use building is being designed by Togawa Smith Martin, according to planning documents.
The development would offer about 17,000 square feet of amenity space, including roughly 7,500 square feet of publicly accessible open space in the form of a plaza.
It would also provide 260 automobile parking spaces and 145 bicycle spaces.
Based in Culver City, Urban Stearns has about 550 units in development across multiple projects in the Los Angeles area. It is in escrow to purchase 6036 Variel Ave. from Aronoff Brothers LP, application documents show.
