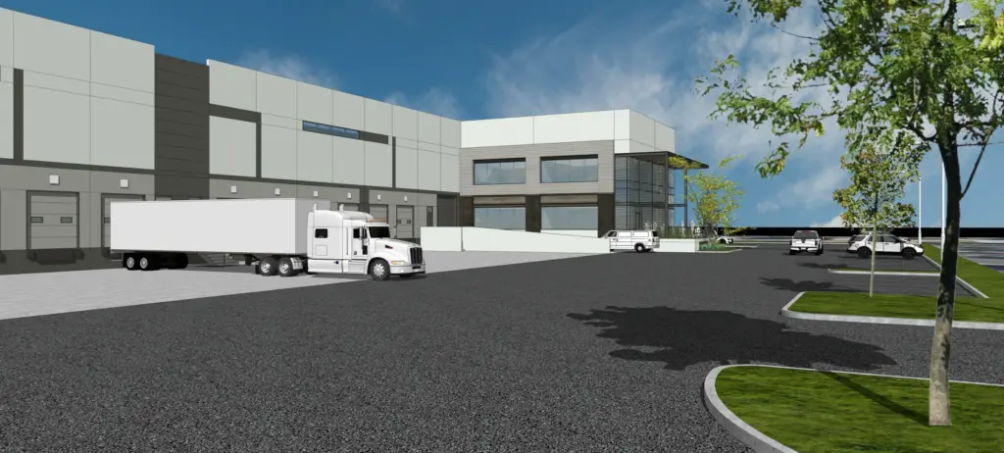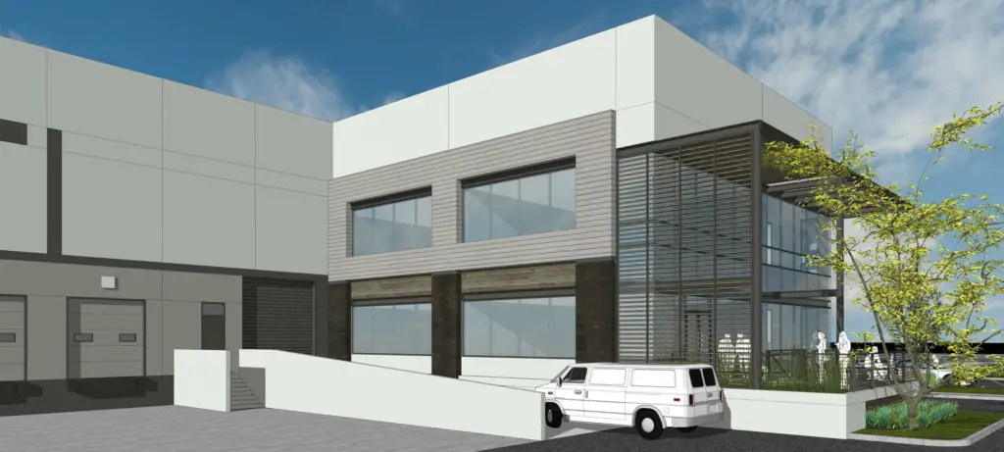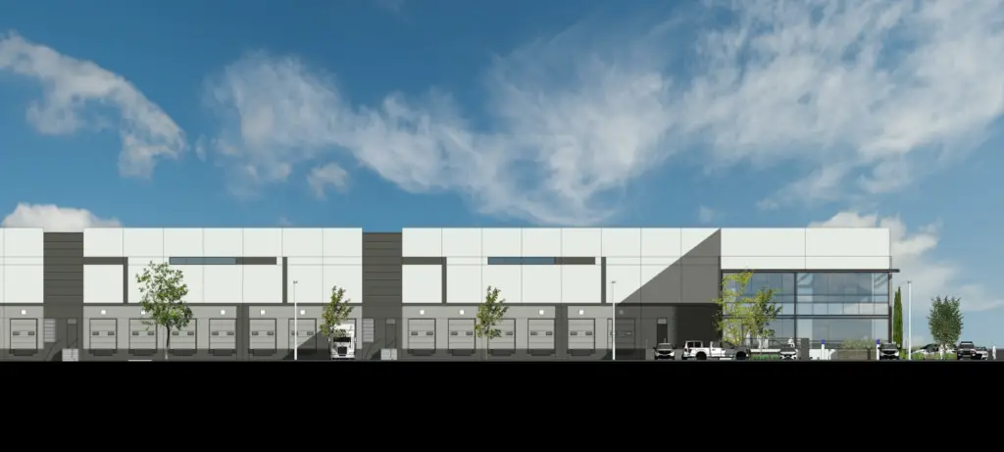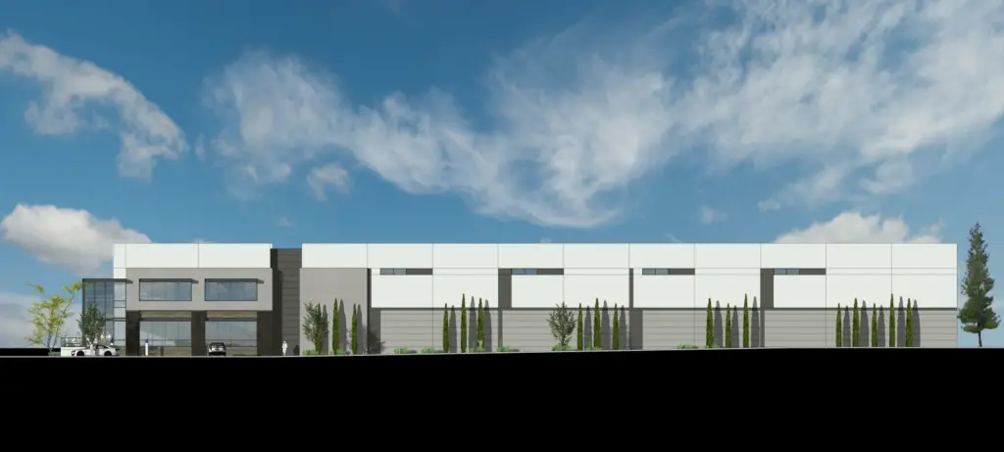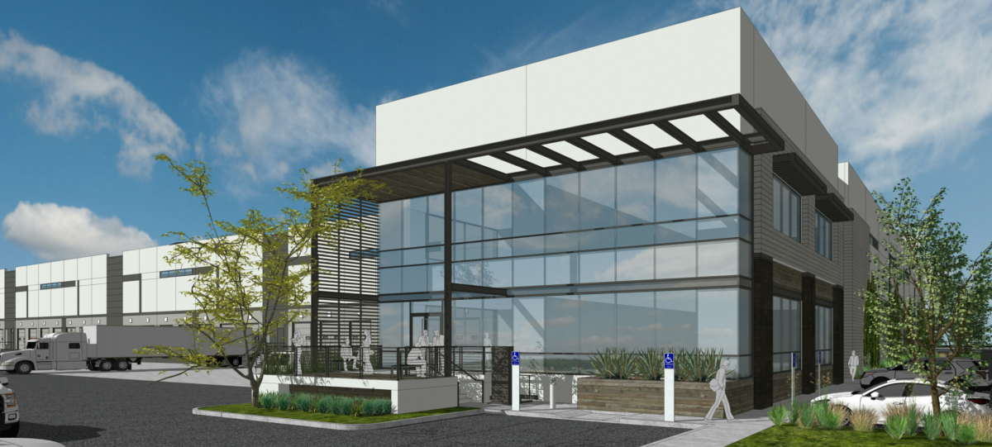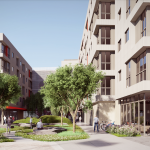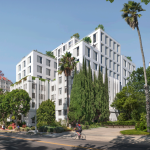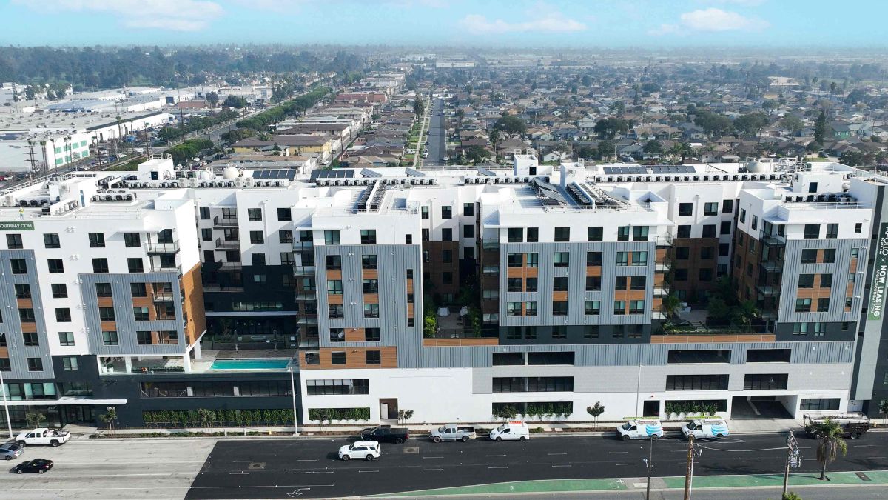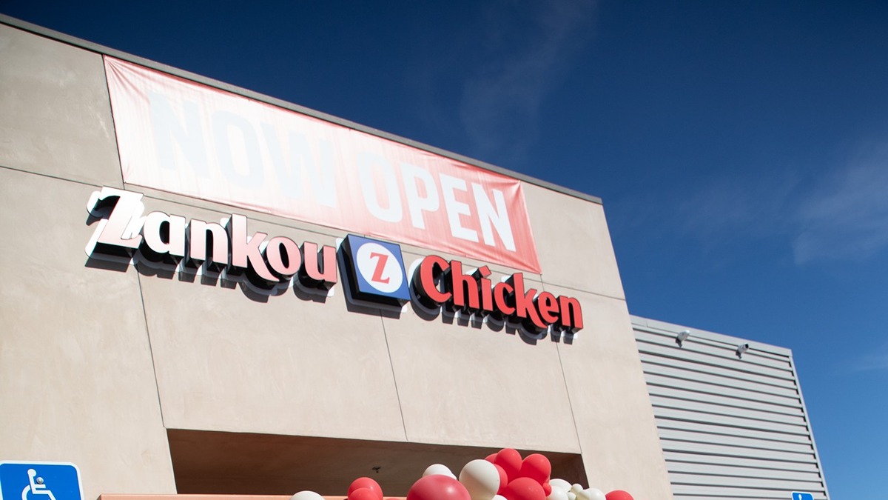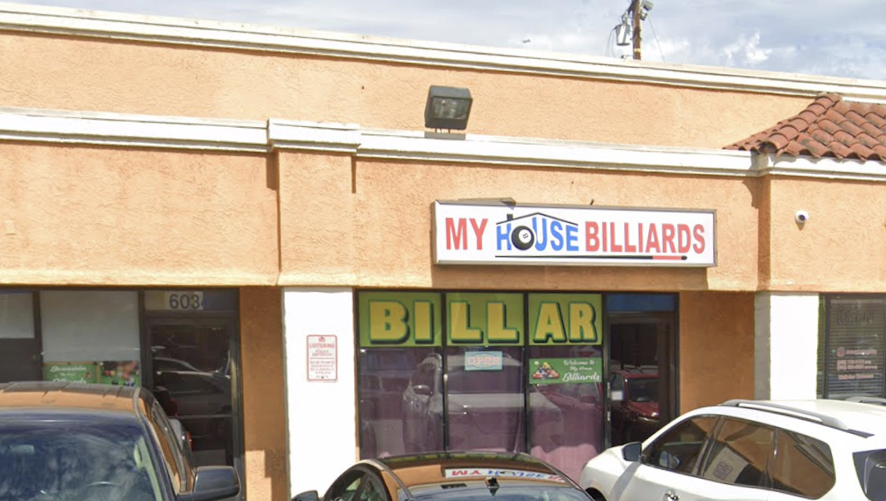Developer Rexford Industrial Realty has plans to replace two existing warehouse buildings with a 155,000-square-foot warehouse, distribution, and manufacturing building in the Sylmar neighborhood, according to a planning case opened by the city this month.
The project would rise at 12746 and 12772 San Fernando Rd. to a maximum height of about 40 feet if approved for a requested transitional height increase of 20 percent. In addition to warehouse and distribution space, its floor area would consist of a 12,000-square-foot mezzanine, 6,400 square feet of office space, and 45,000 square feet of manufacturing space, plans show.
A Los Angeles-based industrial real estate investment trust, Rexford Industrial acquired the two-parcel project site through an affiliate last year for $22 million, according to county property records.
The project architect for the proposed San Fernando Road development is international firm Ware Malcomb.
Plans call for vehicular access to the future development to be provided through the site’s two existing entrances from San Fernando Road. The development would provide 143 parking spaces.
It would also include about 15,000 square feet of landscaped area.

