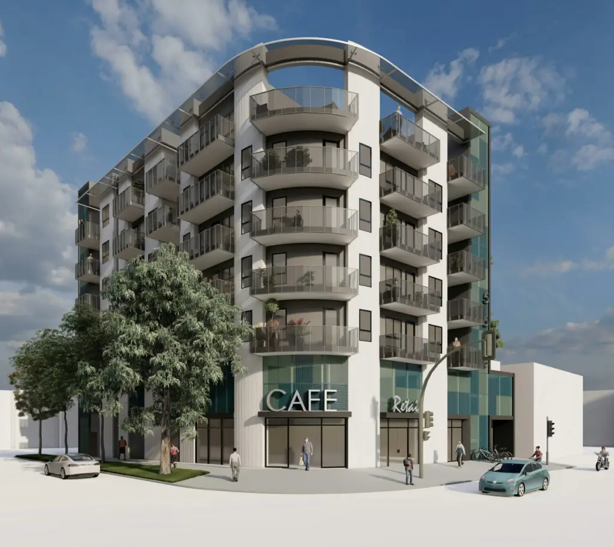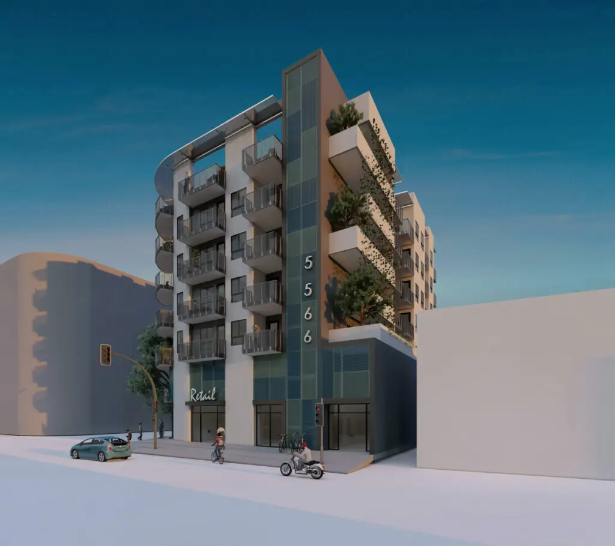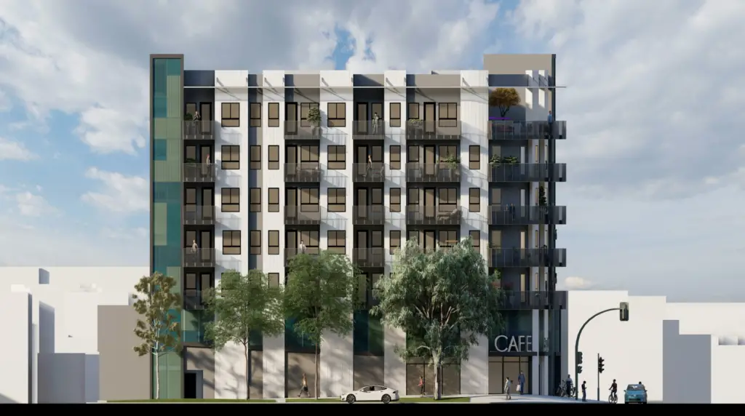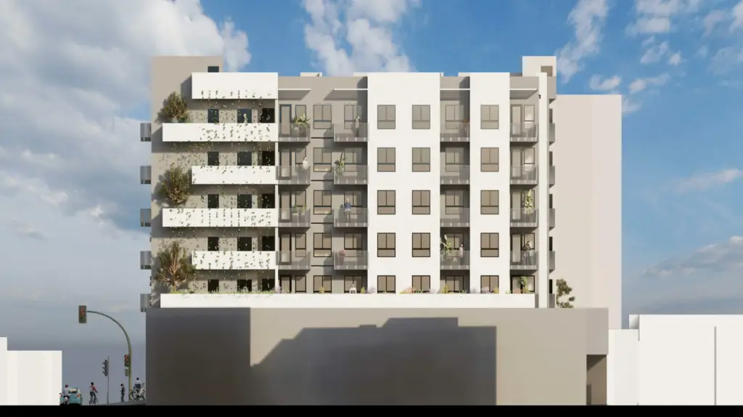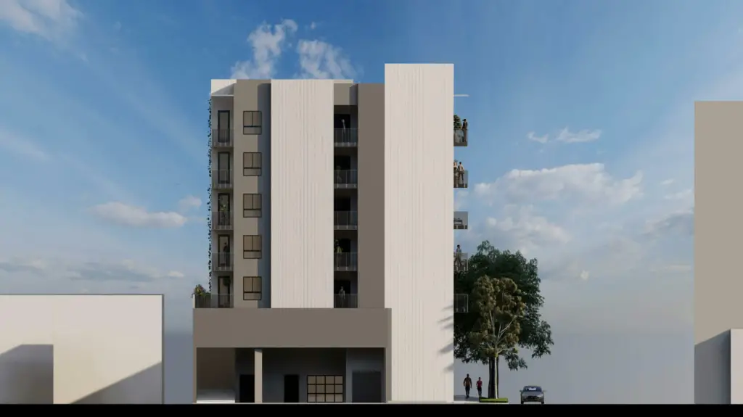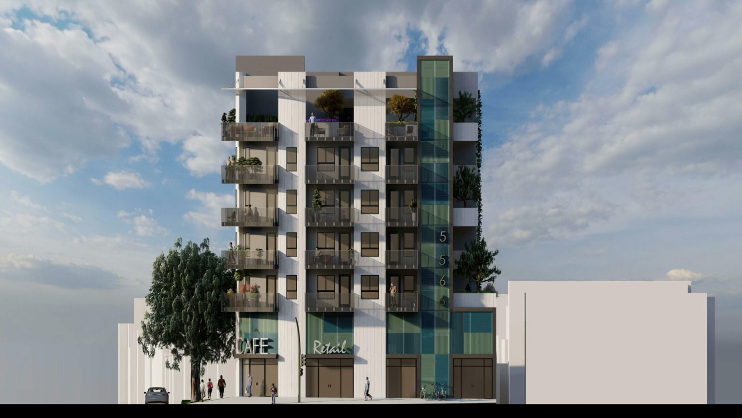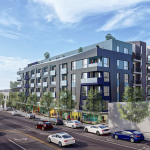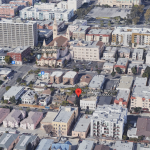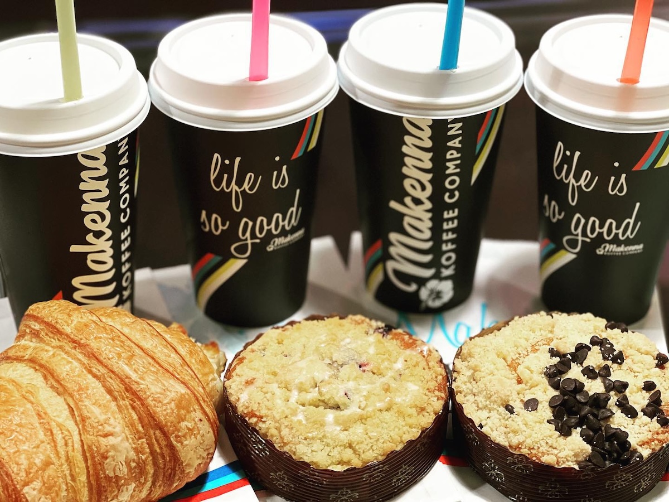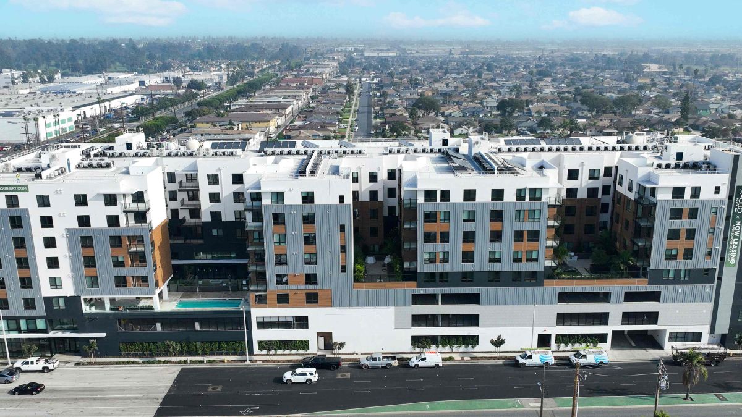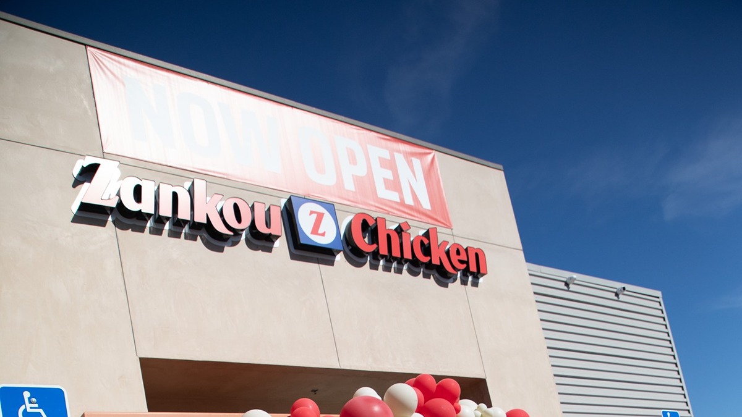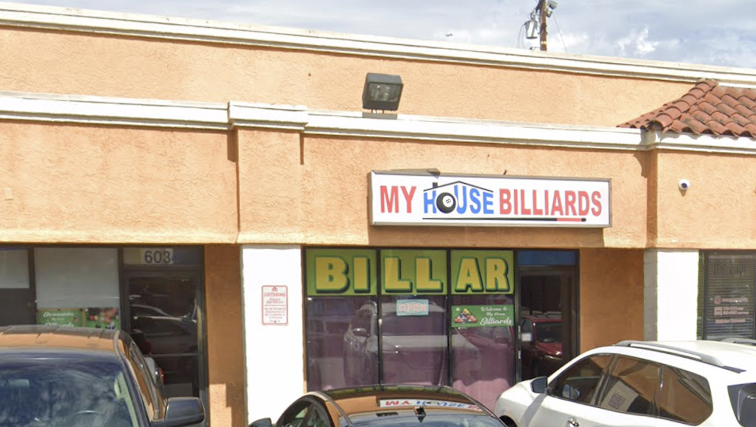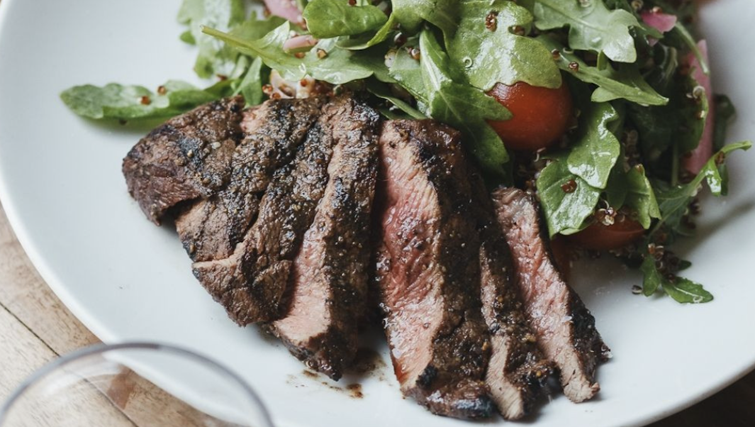An affiliate of real estate investment firm APPA Real Estate has submitted plans to build a seven-story, 40-unit mixed-use apartment development in the Picfair Village neighborhood, according to a new planning case filed by the city of Los Angeles.
Plans call for a roughly 28,000-square-foot mixed-use project to replace a two-story, four-unit multifamily building and a one-story, 1,500-square-foot commercial building at 5560 – 5566 W. Pico Blvd and 1401 S. Curson Ave. The two-parcel project site is owned by separate entities formed by Michael Reinis, according to state business filings.
The applicant is requesting Tier-2 project incentives under the city’s transit-oriented communities program, including an open-space reduction of 20 percent and a 60-percent density bonus. The project would set aside four units at below market rate.
Plans call for 12 studios and 28 one-bedroom apartments over about 1,350 square feet of restaurant and retail space. Studios would range from about 360 to 400 square feet and ones from about 490 to 540 square feet.
The project architect is Los Angeles-based Khal Khaireddin Architects.
Reaching a maximum height of about 82 feet, the development would also include roughly 1,800 square feet of common open space.
It would provide 25 automobile parking spaces and 47 bicycle spaces, plans show.
