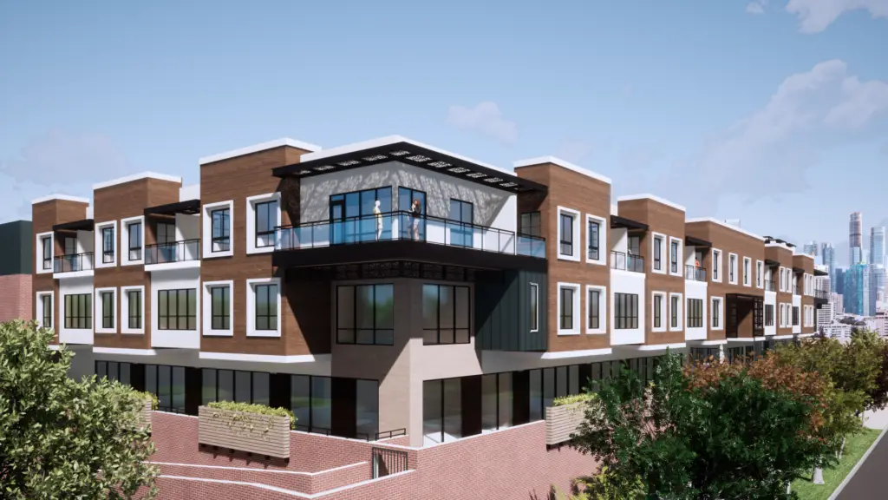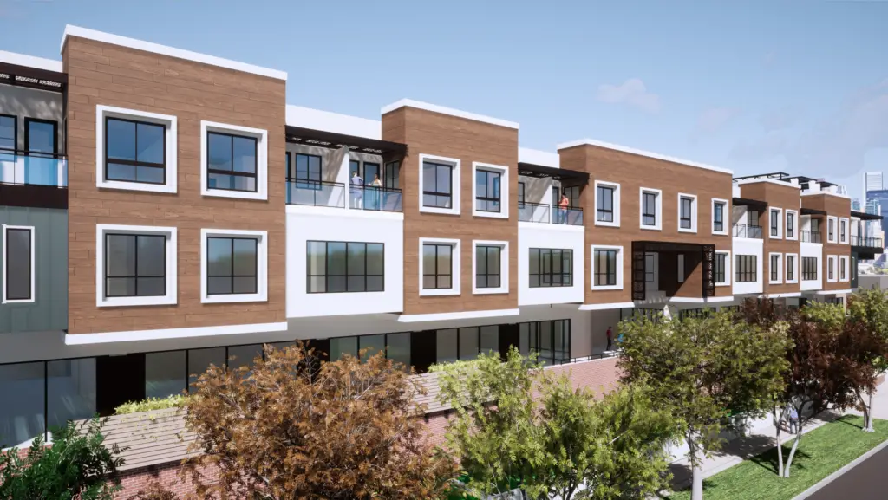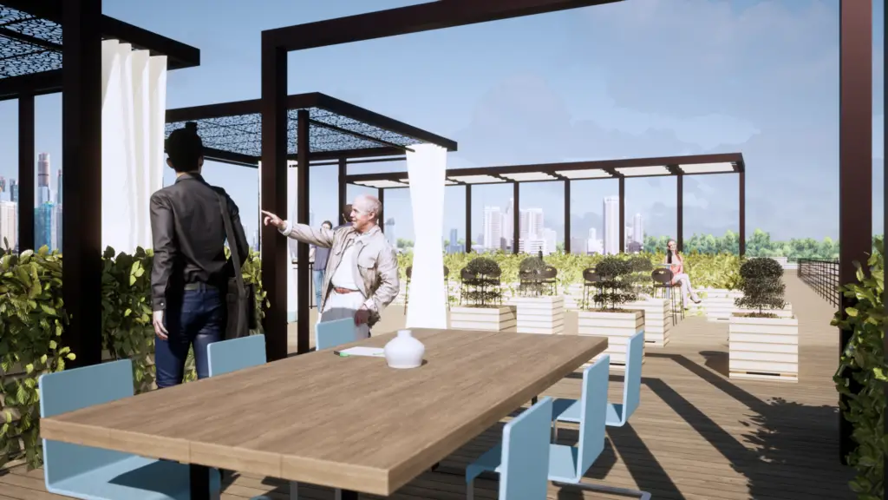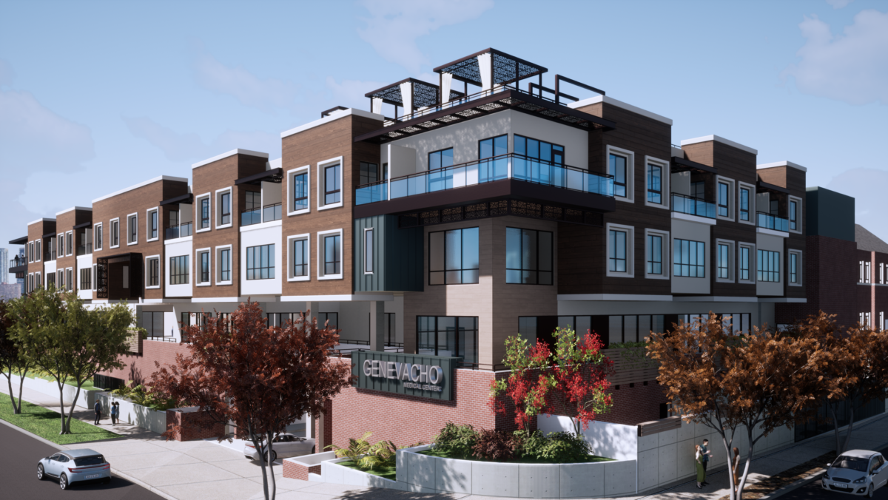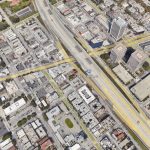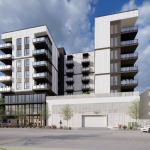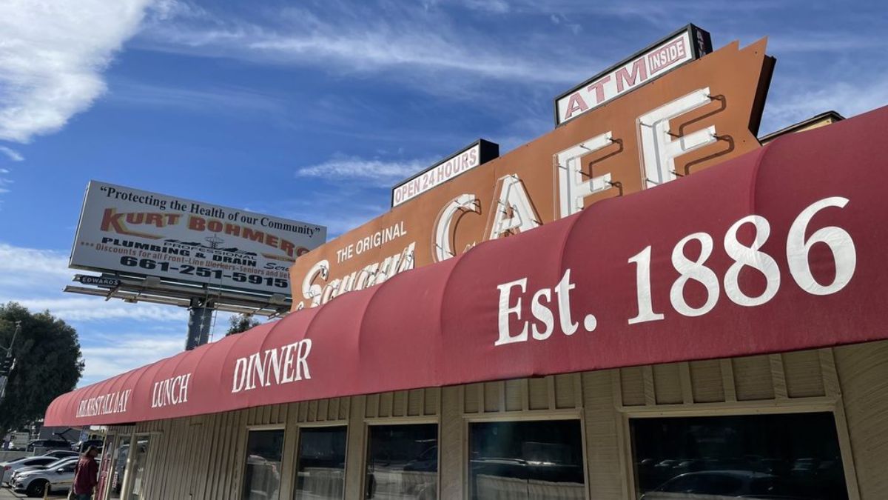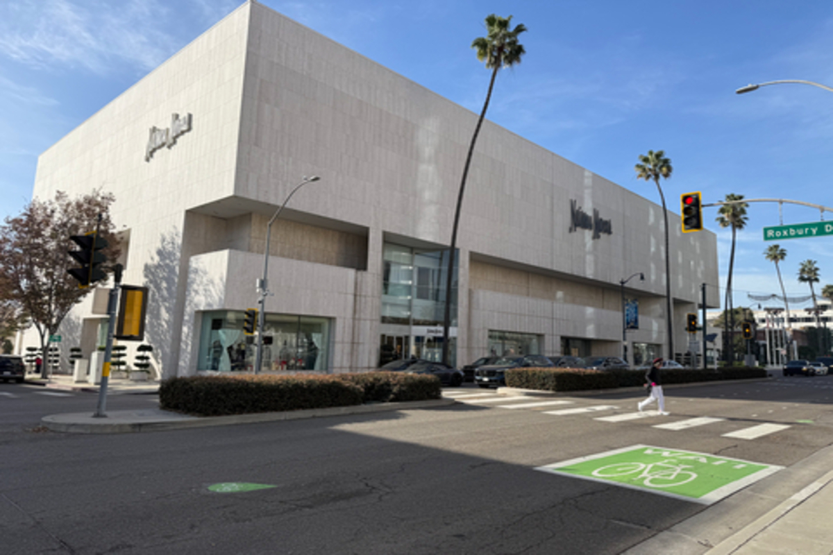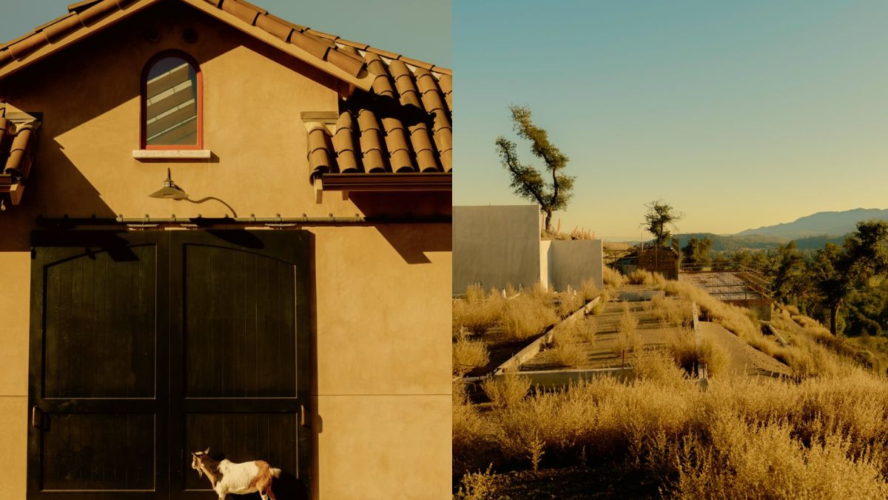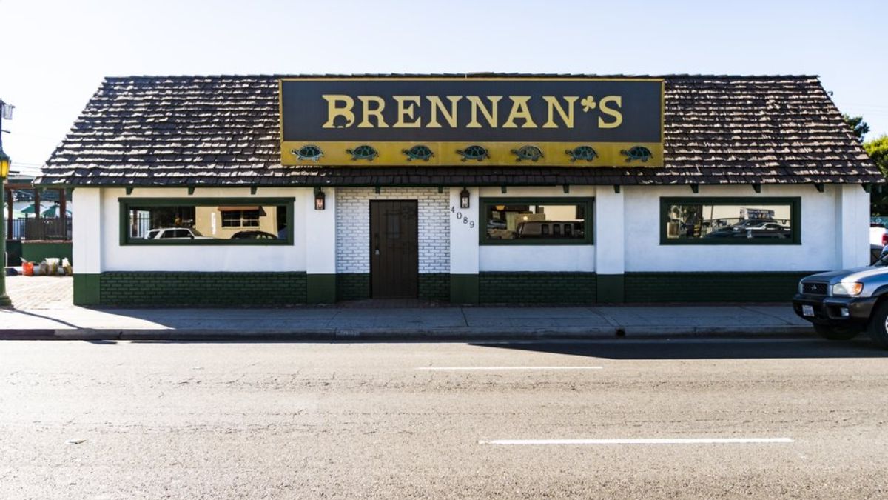The Los Angeles City Planning Commission on Thursday will vote on plans by Dr. Kyung Cho to redevelop the former Shriners Hospital building in Rampart Village into an approximately 169,000-square-foot mixed-use neurological medical center development, its meeting agenda shows.
Designed by Irvine-based project architect Varisco Design Build Group, the latest project plans call for interior renovations and a roughly 30,000-square-foot addition to the site’s existing 141,000-square-foot structure at 3160 Geneva St. The development would consist of about 139,000 square feet of outpatient medical clinic and medical office uses, as well as 40 senior independent living units, five of which would be set aside for a mix of extremely low-income and very low-income households.
The proposed facility’s medical clinic and office uses would focus on memory care for the aging and those with dementia or dementia-related illness, according to planning documents. The building’s existing ground floor would be turned into an outpatient medical clinic for activities and uses such as surgery, pain management, and exam rooms, among other features.
The roughly 30,000 square feet of new floor area added to the property would be at its third level and contain 38 studio apartments and two one-bedrooms, according to the latest plans. The average unit size would be approximately 450 square feet.
Cho’s involvement with the site dates back to 2017, when he acquired the vacant hospital building following Shriners’ relocation to Pasadena. The ownership entity is registered in state business filings to the address of Culver City-based Olive Hill Group and also tied to Mitaa Group, a firm led by Cho, according to planning documents.
Plans also call for approximately 10,300 square feet of open space spread throughout courtyards, a rooftop deck, and private decks.
Parking would continue to be provided by the property’s existing garage for up to 150 vehicles.
Also involved in designs are Ridge Landscape Architects and interior design firm Design Focus.
