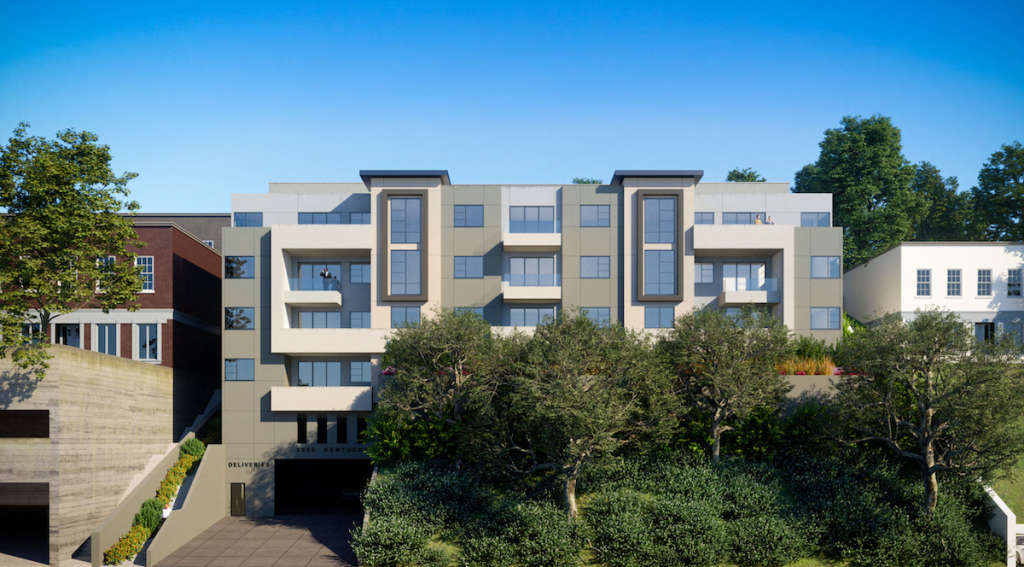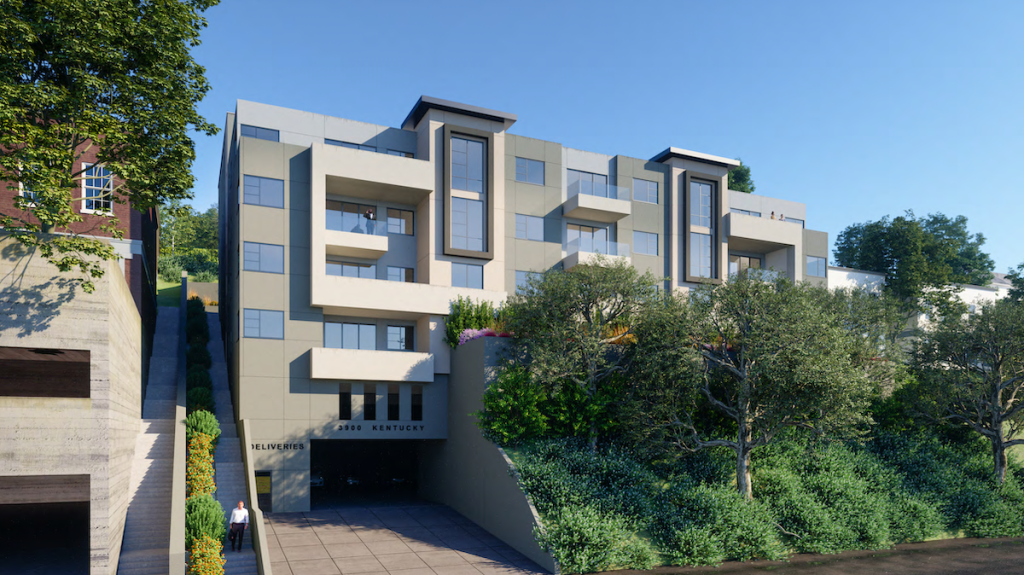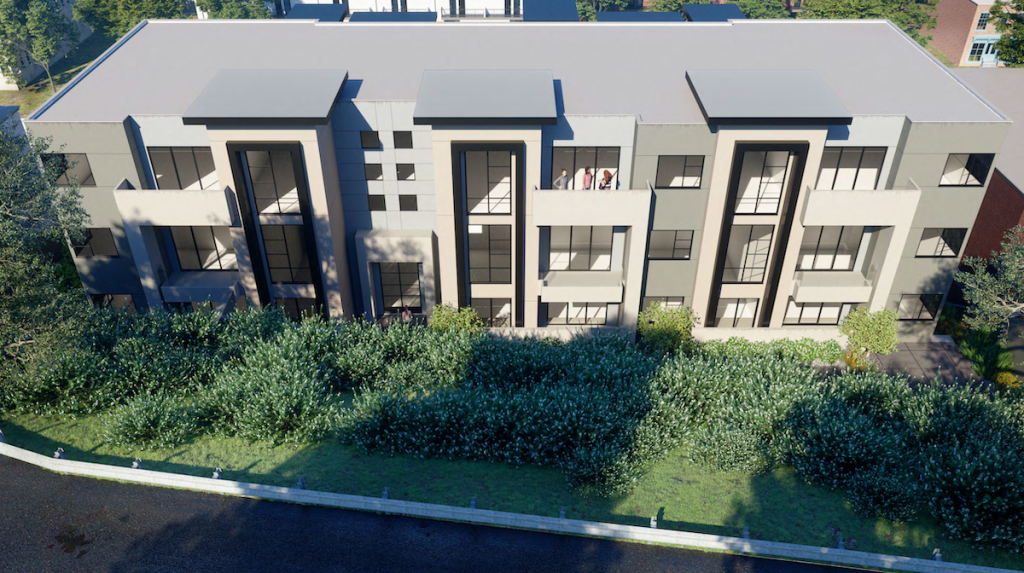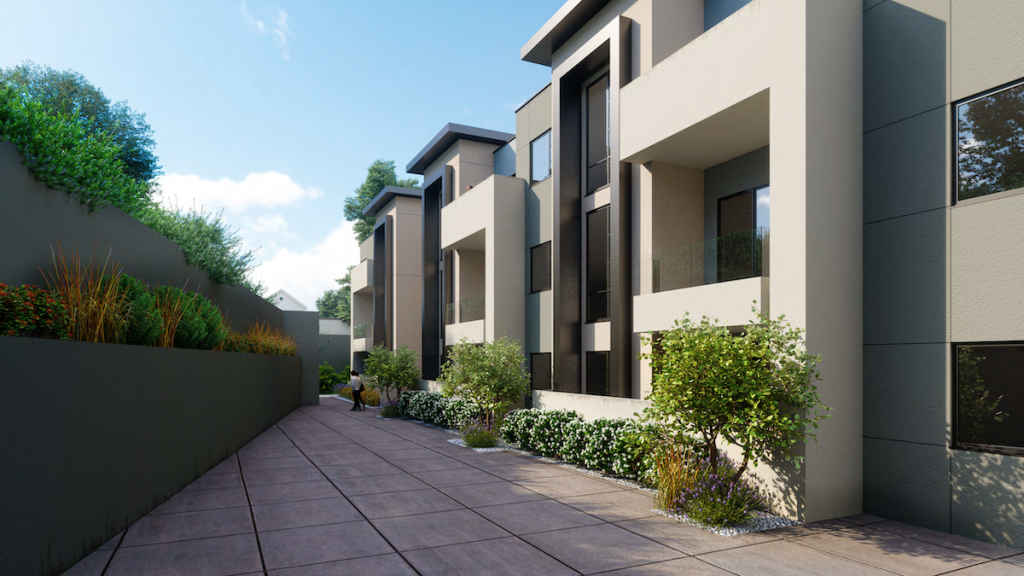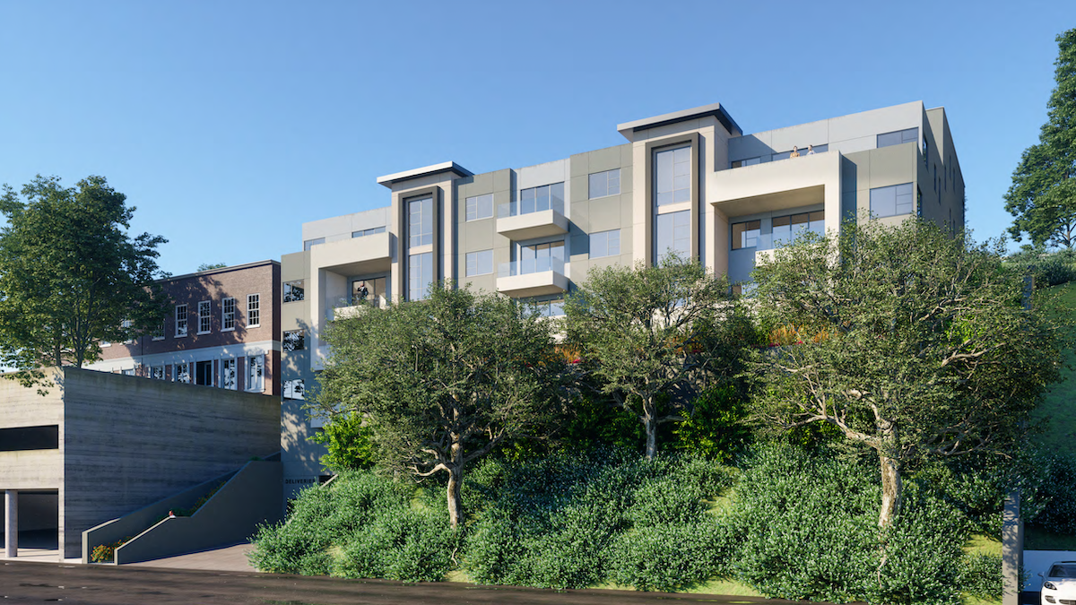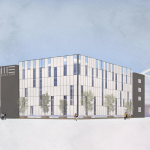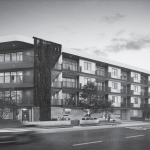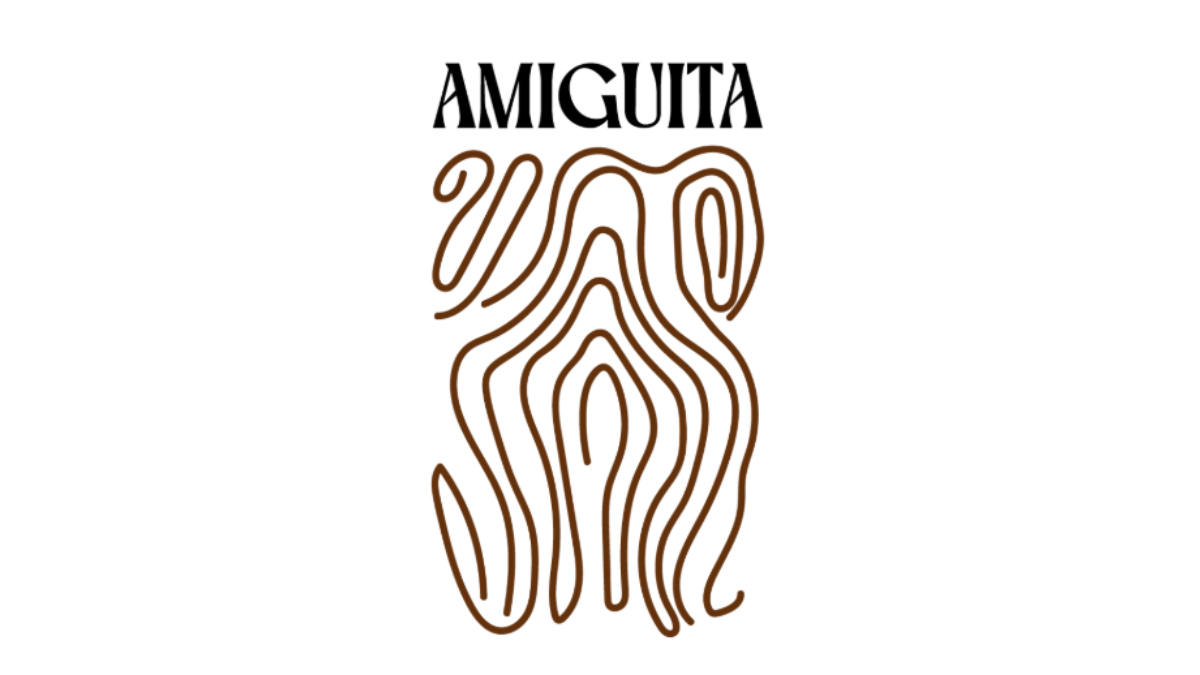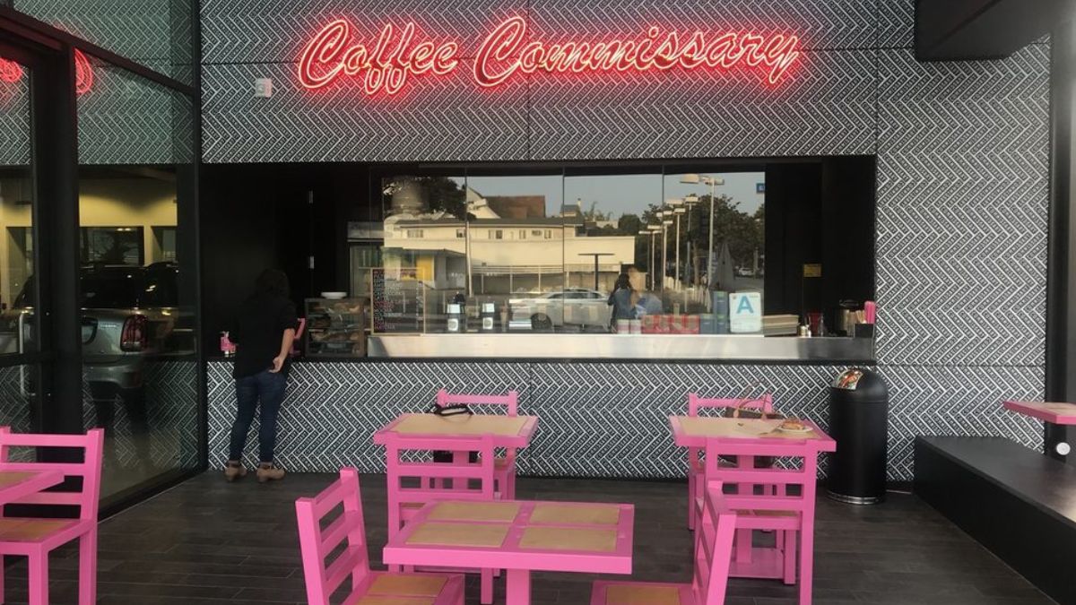The Los Angeles City Planning Commission on Thursday will review plans for a five-story, 21-unit condominium development near the Universal / Studio City Metro station, according to its meeting agenda for this week.
The proposed Studio City project is being led by site owner Zaven Ghanimian and would rise at a two-parcel site that includes 3900 Kentucky Drive, replacing a pair of single-family dwellings with a new, approximately 68-foot-tall, 35,000-square-foot multifamily building. Plans call for 13 two-bedrooms and eight three-bedrooms, with units ranging in size from 1,402 to 1,555 square feet.
Designs are being led by Woodland Hills-based Kamran Tabrizi Architect & Associates.
The developer would reserve two units for very low-income households and is seeking approvals for a five-unit density bonus and an 11-foot height increase to allow the project to take shape as planned, according to planning documents.
The project would provide two partially subterranean levels of parking with space for 47 vehicles, along with space for 24 bicycles. Vehicular access would be given via an alleyway to the rear of the structure, not from Kentucky or Fredonia Drives, plans show.
Plans also call for about 3,000 square feet of open space, including five private balconies, a recreation room, and an 1,800-square-foot common patio courtyard.
