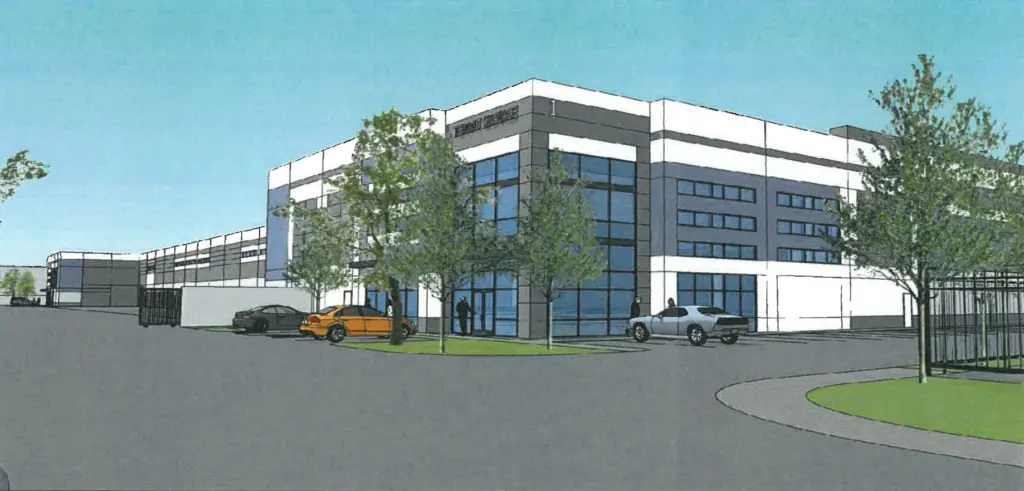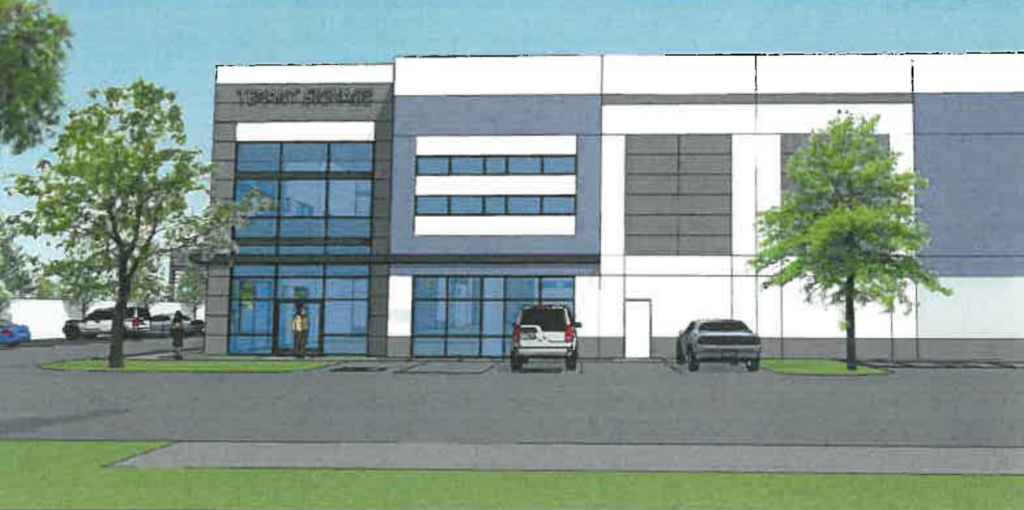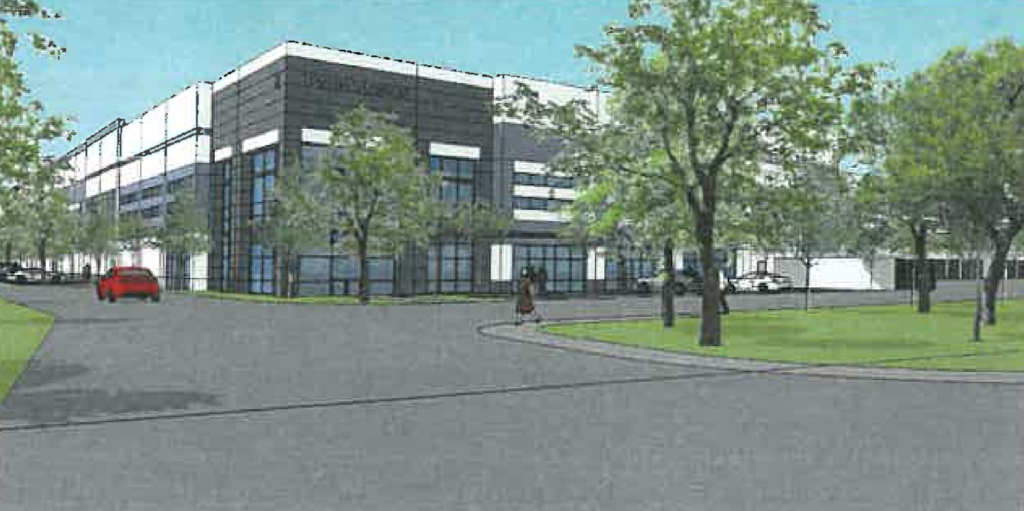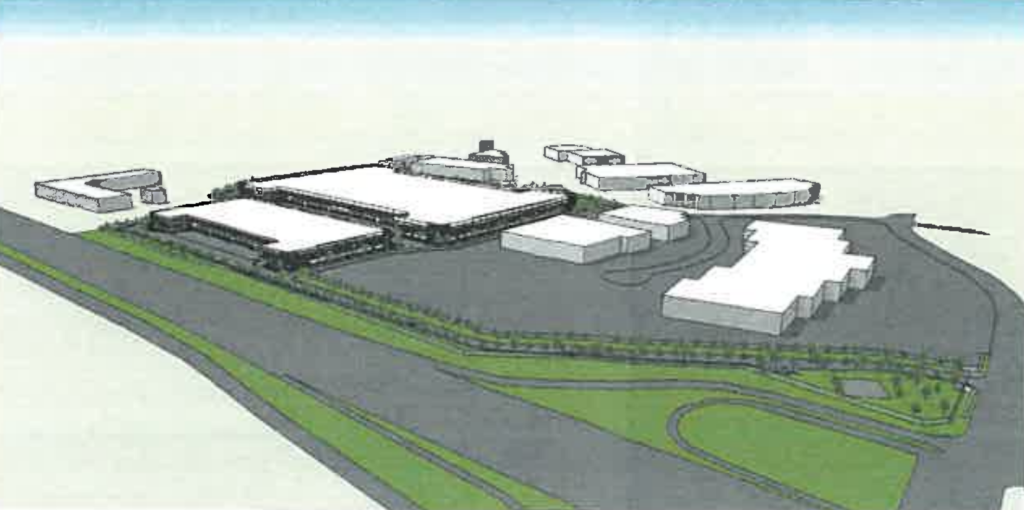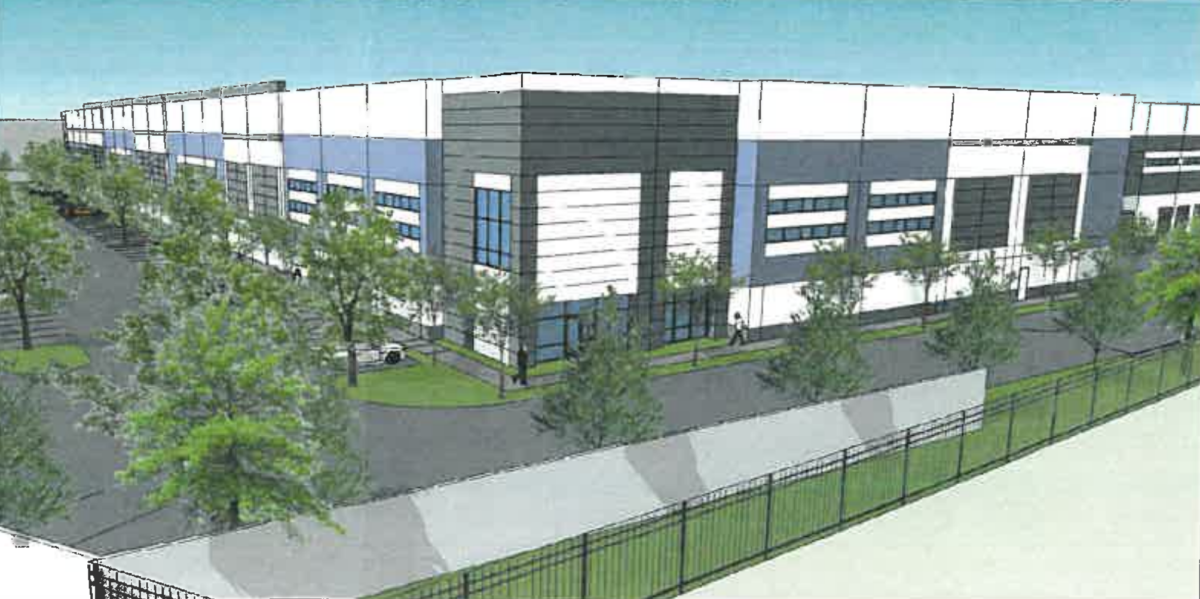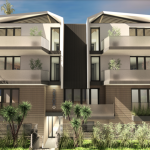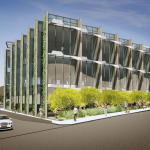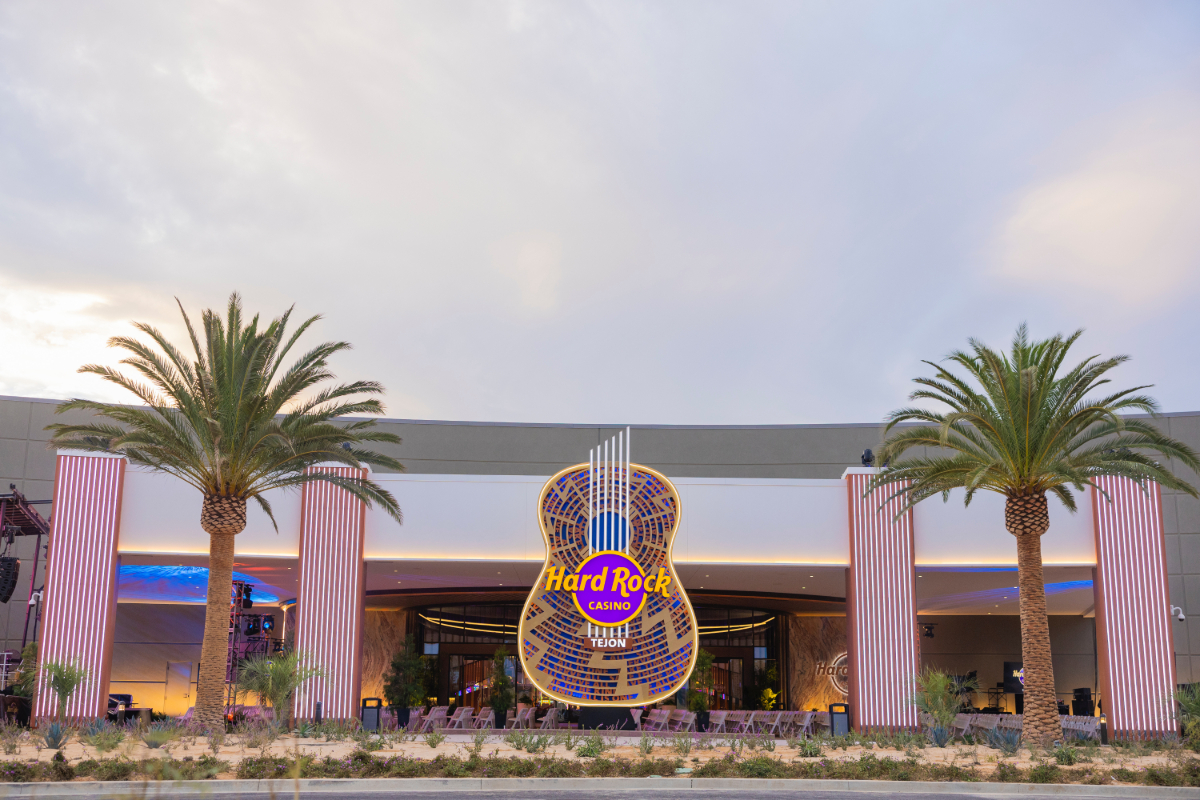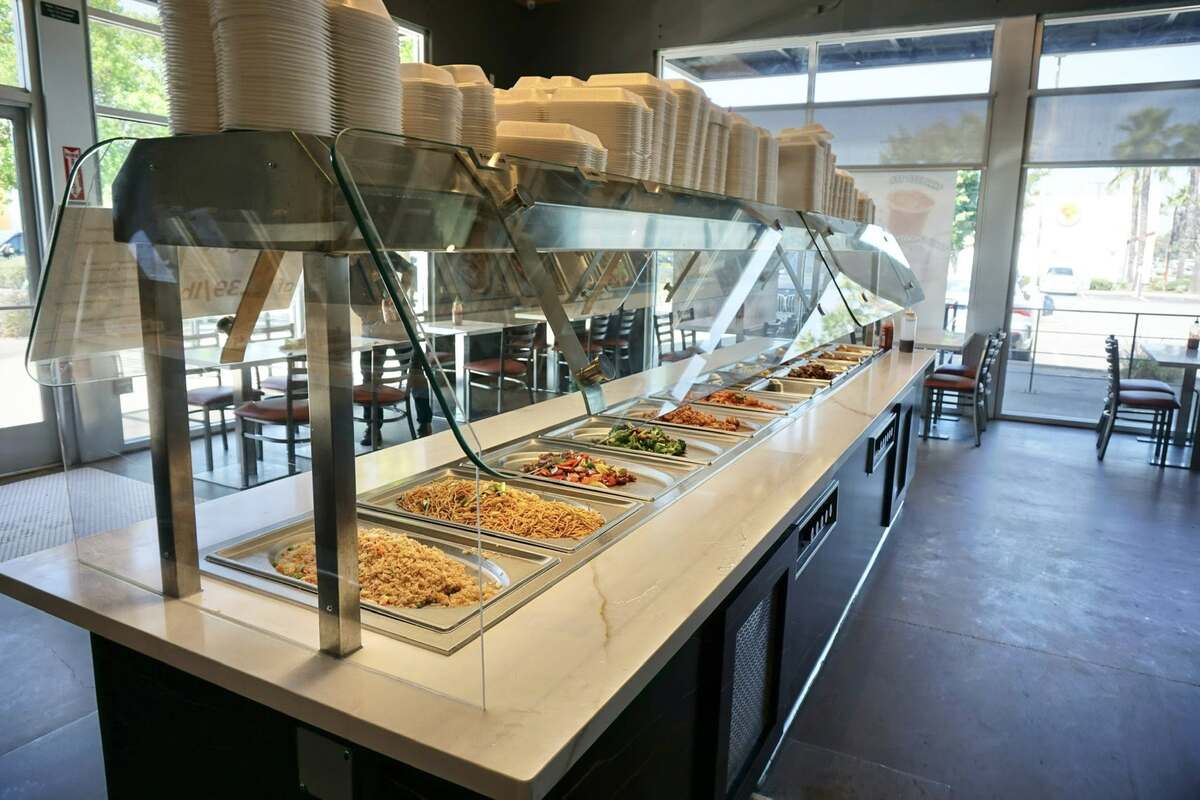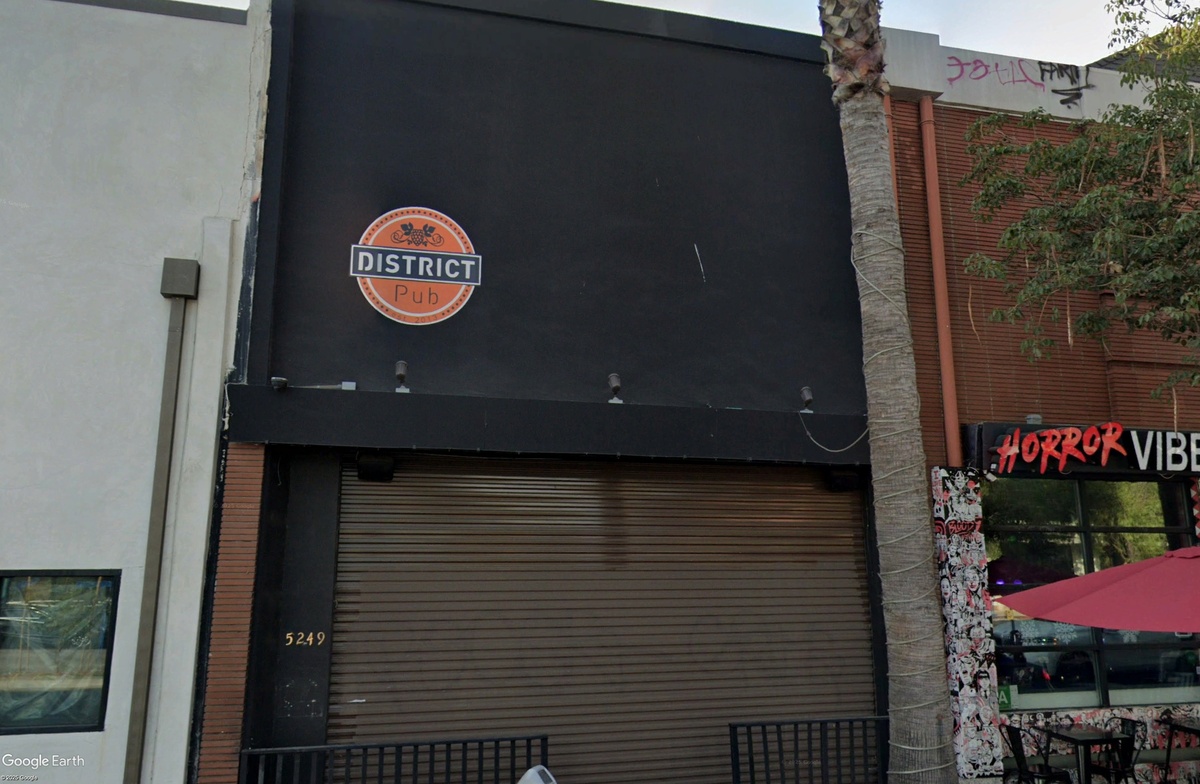The Sylmar Neighborhood Council’s land-use committee Wednesday evening will review plans by Xebec Realty to develop a 600,000-square-foot industrial project on Roxford Street, its meeting agenda this week shows.
Designed by Irvine-based GAA Architects, the proposed Sylmar development would take shape at 15825 Roxford Street, replacing roughly 220,000 square feet of existing industrial space at the site with a pair of warehouses totaling approximately 600,000 square feet of floor area combined. A building accessible from the north via Telfair Avenue would total 440,000 square feet, and a building to the south would amount to 164,000 square feet, plans show.
An industrial real estate investment and development company, Xebec is in the process of updating its planning application to request a major development conditional use permit, which would ultimately require a Los Angeles City Planning Commission hearing and decision, according to the Sylmar Neighborhood Council committee agenda.
The company acquired the property it would redevelop for the project, which is named Roxford Street Industrial Park in planning documents, in 2020 for about $92 million.
Project plans also call for more than 400 automobile parking spaces.
