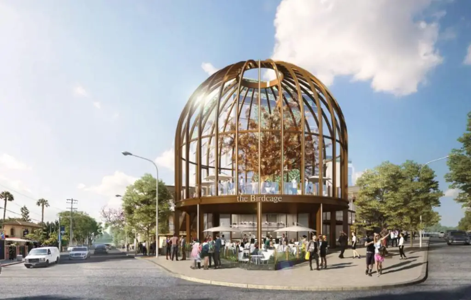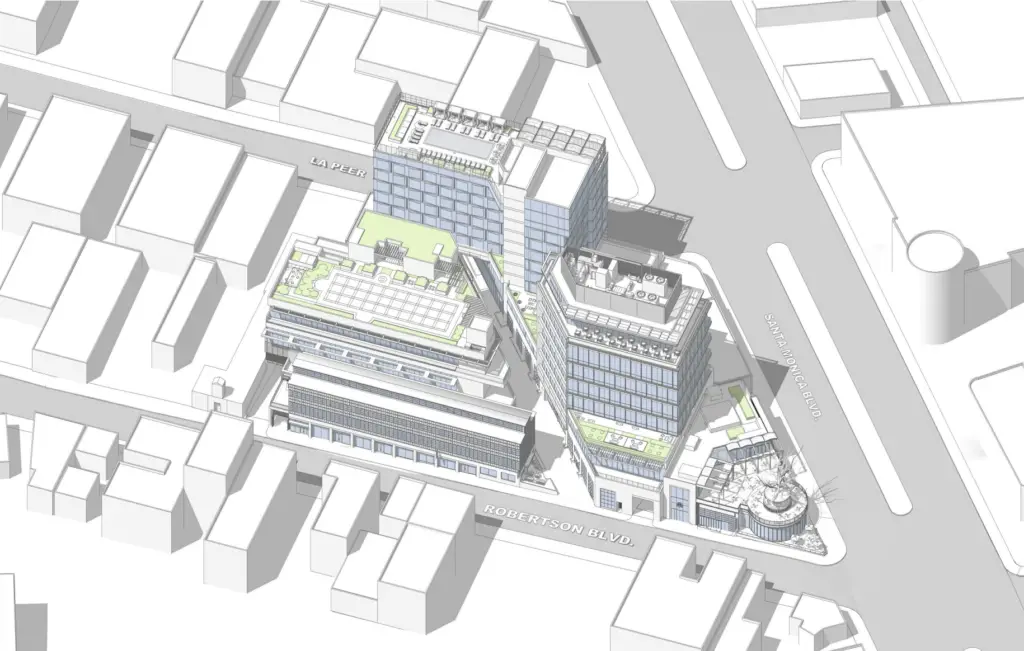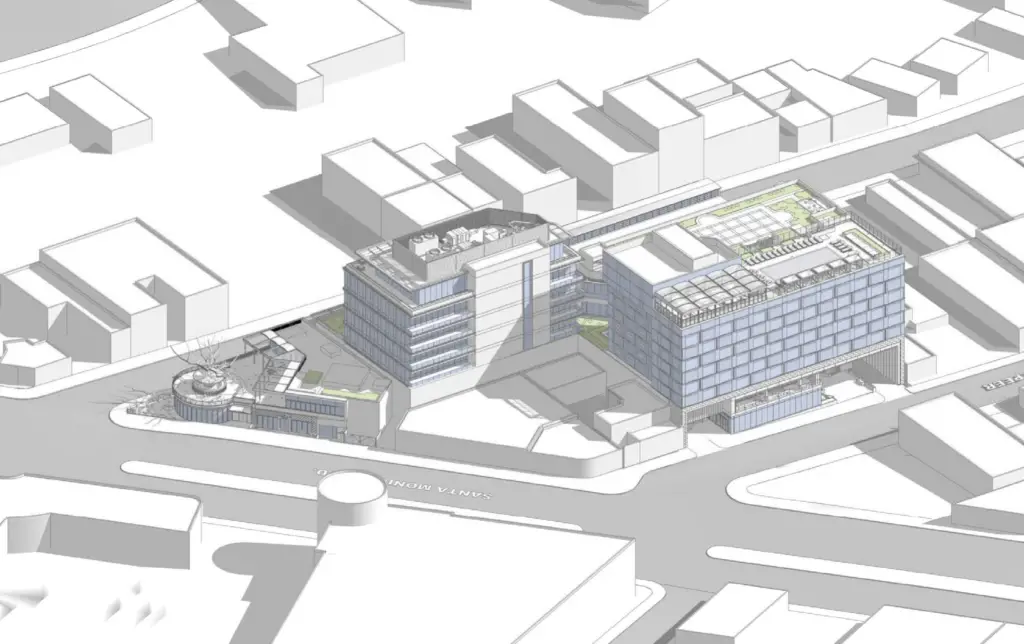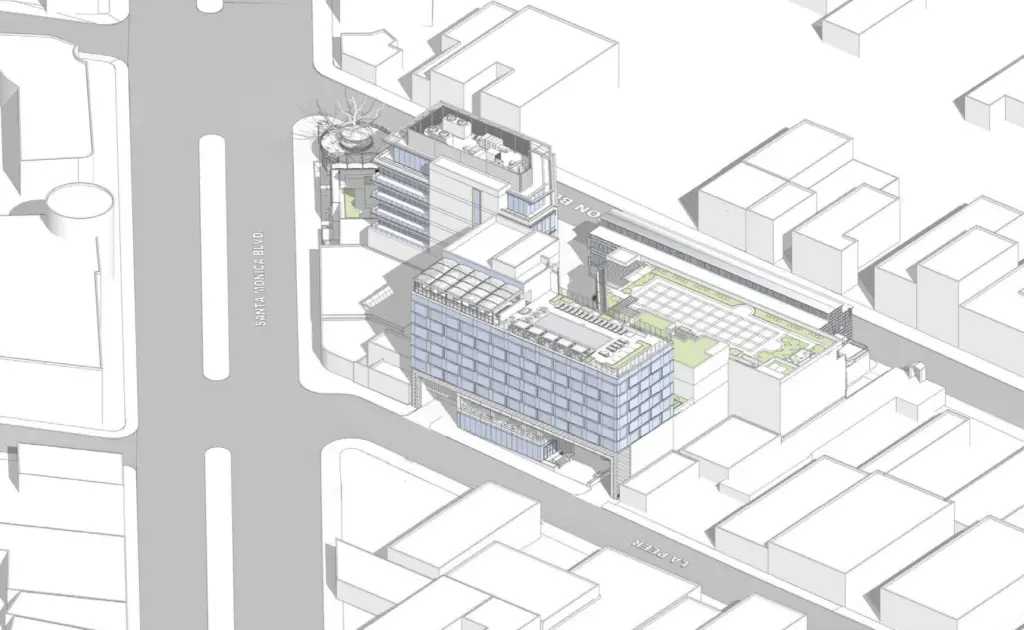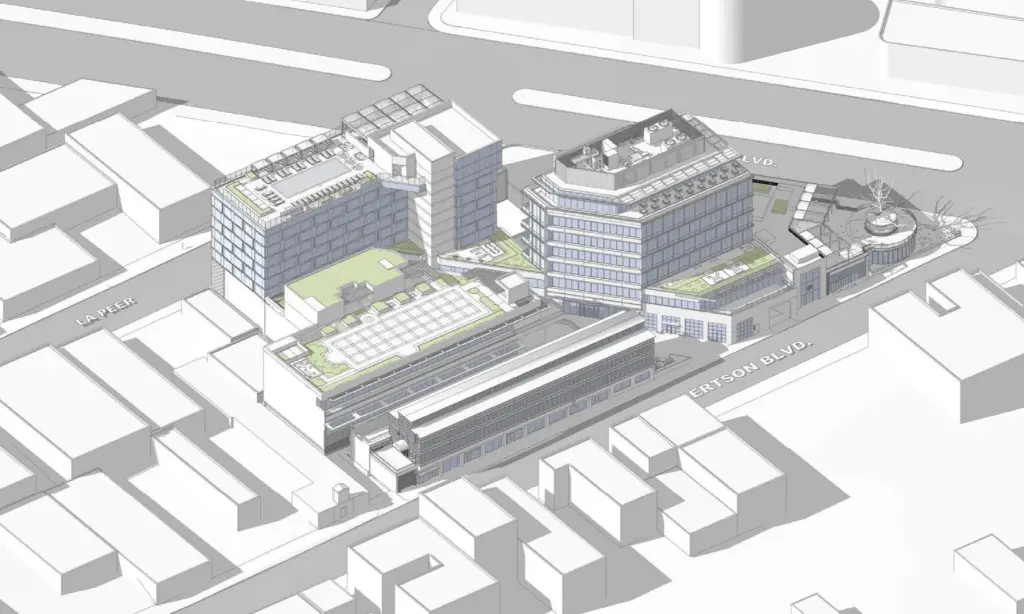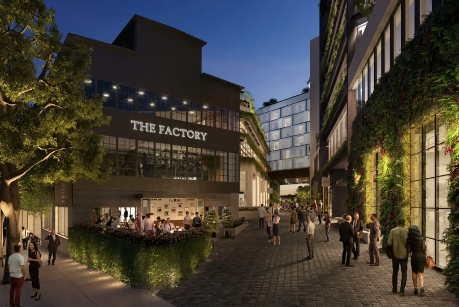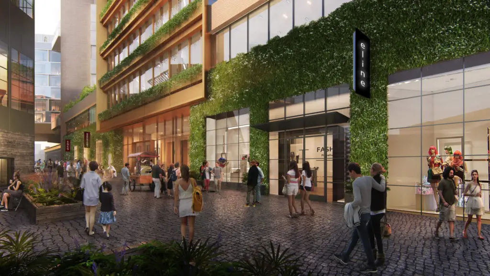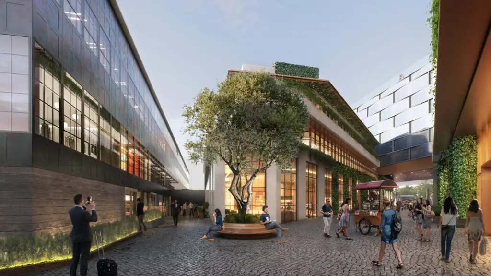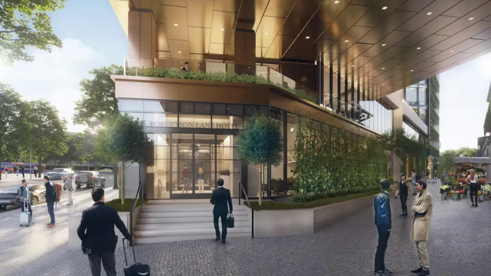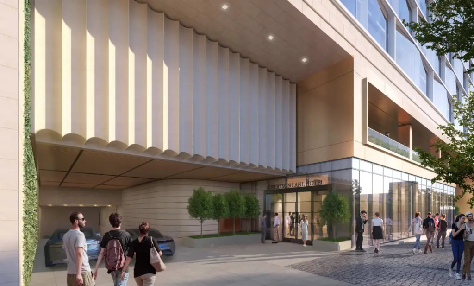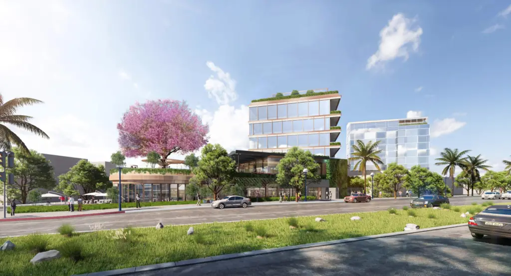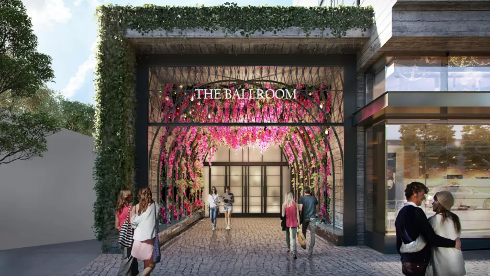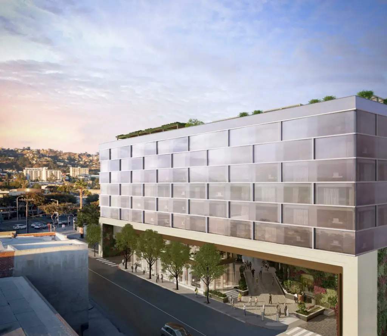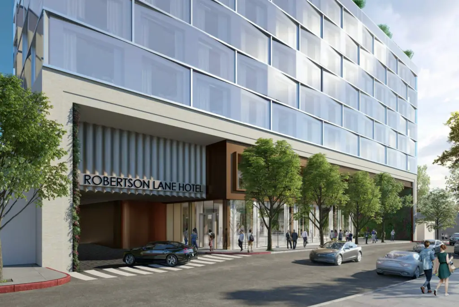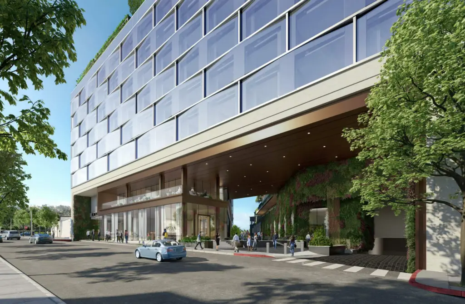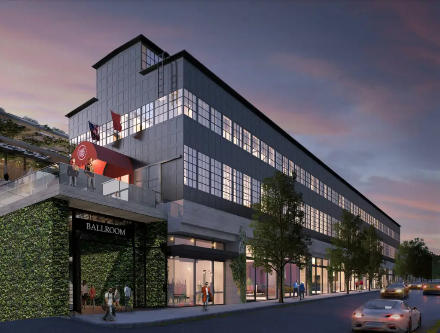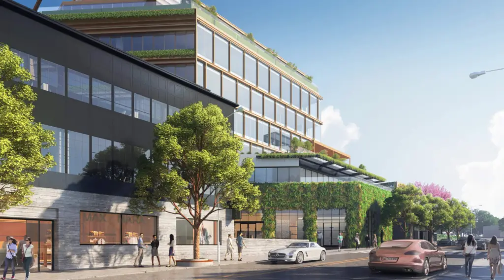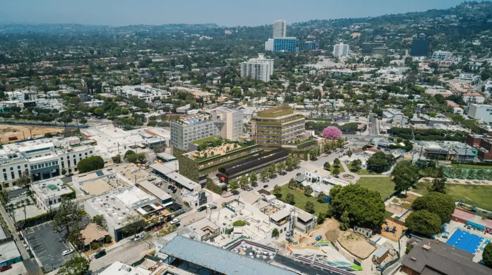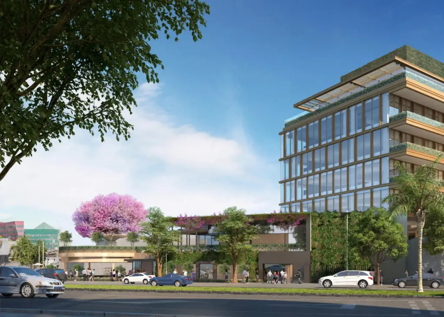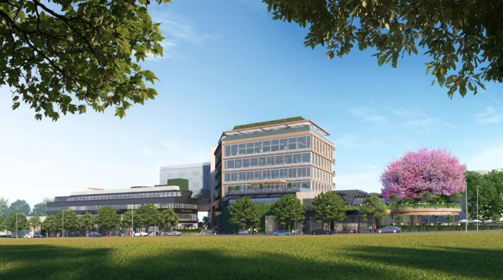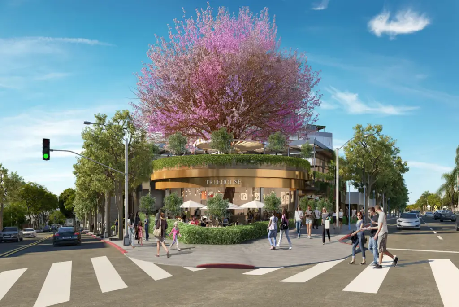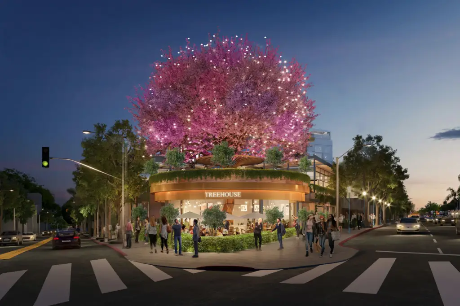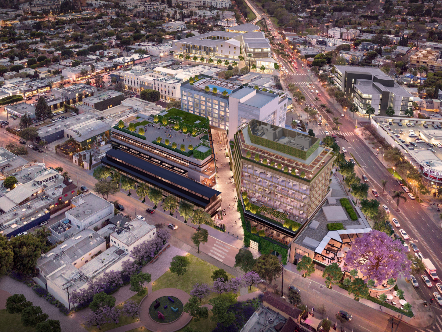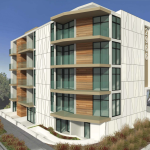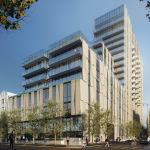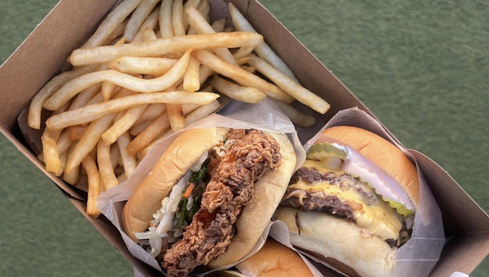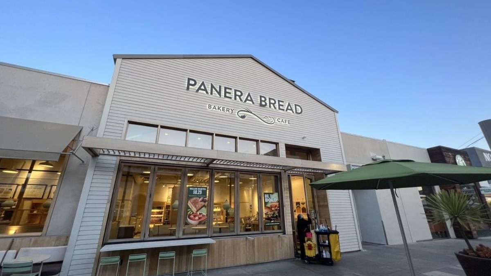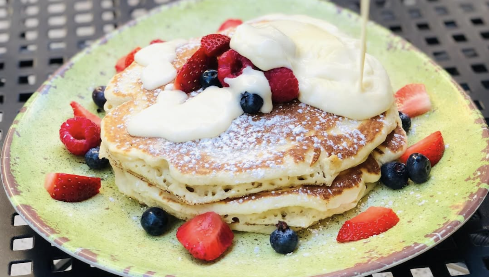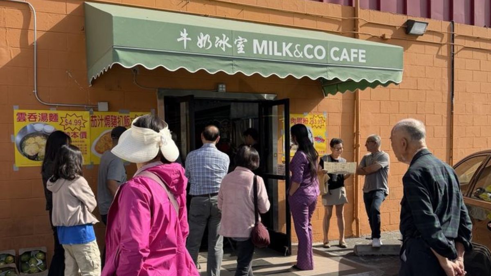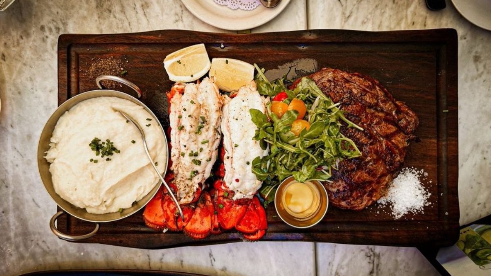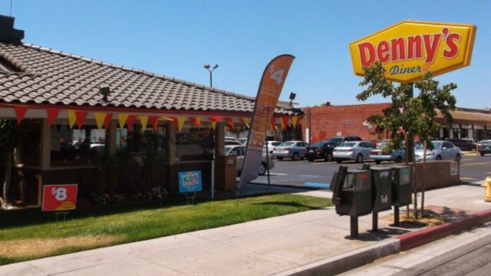Real estate firm Faring has proposed modified designs for its previously approved, mixed-use, West Hollywood hotel project named Robertson Lane, according to plans under review by the West Hollywood Design Review Subcommittee.
After receiving approvals for a 241-key hotel project in 2018, Faring now has plans for 109 rooms, among other changes. About 36,000 square feet of office space would take shape instead of the previously planned hotel rooms, planning documents show.
The project is slated for 645 – 681 N. Robertson Boulevard: a 2-acre, six-parcel site just south of the intersection of Santa Monica and North Robertson Boulevards. It will integrate historic nightclub The Factory into its location along North Robertson Boulevard, according to design documents. The project site ranges from North La Peer Drive to the west to North Robertson Boulevard to the east.
Under its latest plans, Faring would also change the scope of other project components, which also include retail and restaurant space.
Designs for “The Birdcage,” which would have been a small retail and nightclub structure just southwest of Santa Monica and North Robertson Boulevards, have been replaced by “The Treehouse,” a building that would rise on the same parcel. The new plans would include multiple small restaurants at the ground level, as well as nightclub and storage space across two underground levels.
Other changes to the proposed Robertson Lane development include roughly halving the project’s total restaurant space to about 12,100 square feet, as well as more than doubling hotel gym space to about 12,500 square feet. Faring’s latest plans would also double the previous version’s amount of showroom space to about 42,000 square feet.
The maximum height of the planned project has also risen from 103 feet to 126 feet.
Robertson Lane’s total amount of automobile parking would come out to 750 spaces.
Designs are being led by project architect HKS Architects. Also involved are Architectural Resources Group, OJB Landscape Architecture, and Lisa Koch Design.
