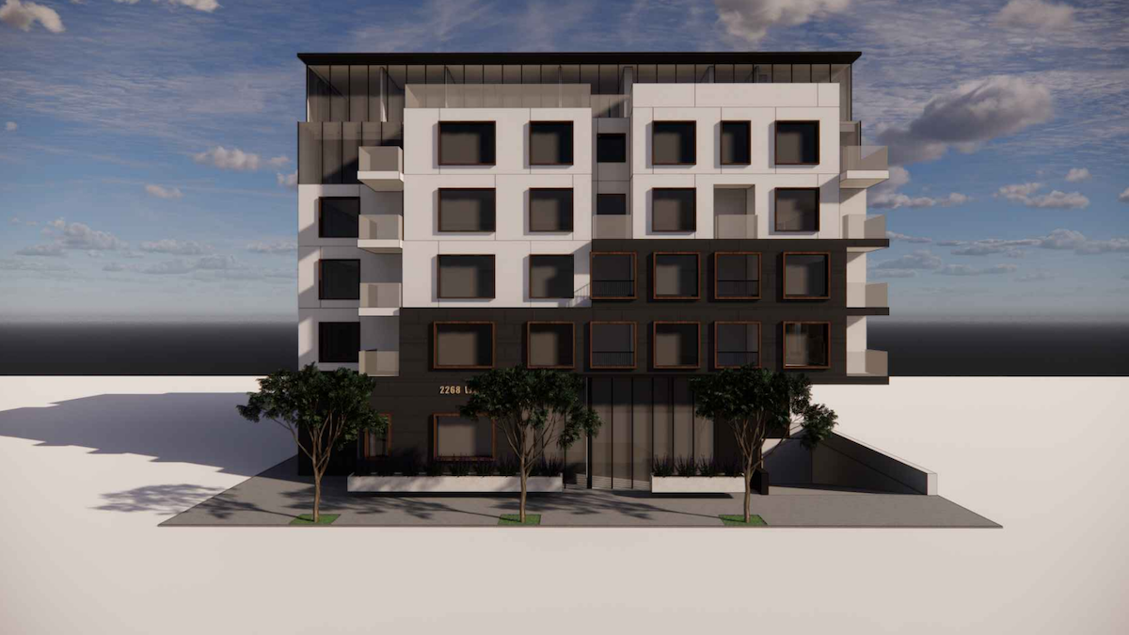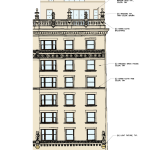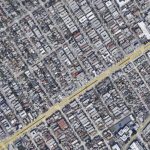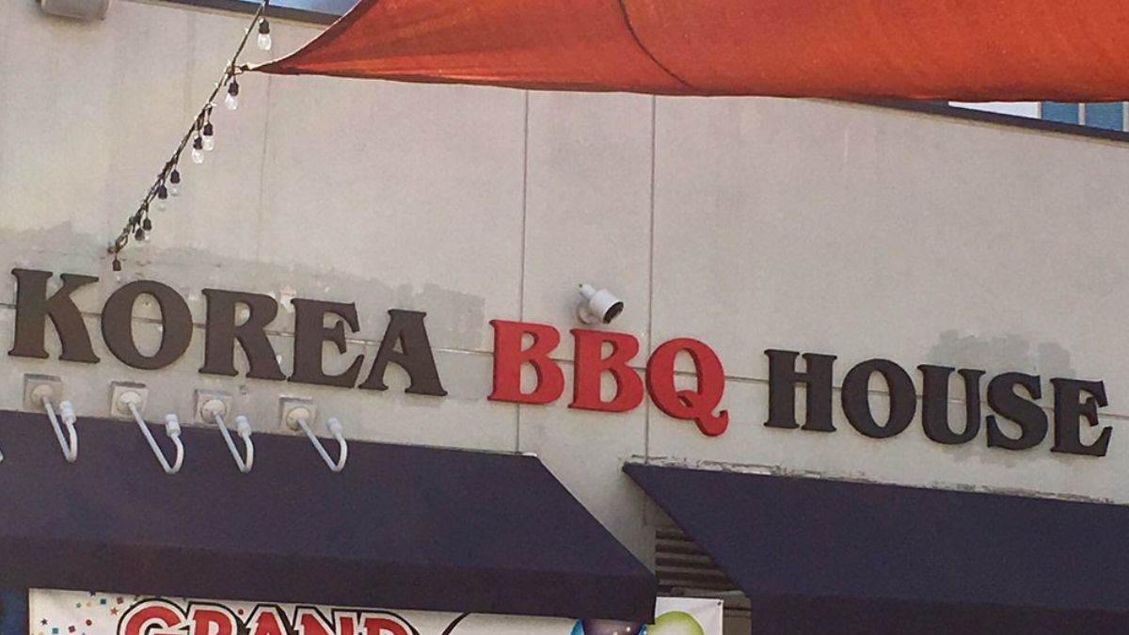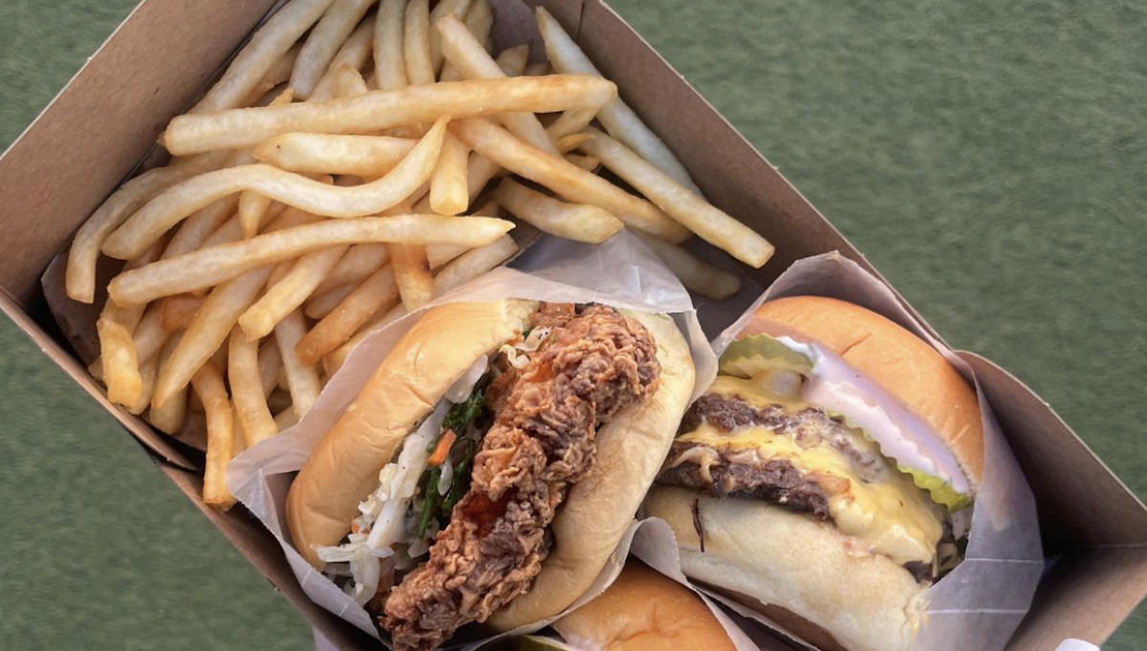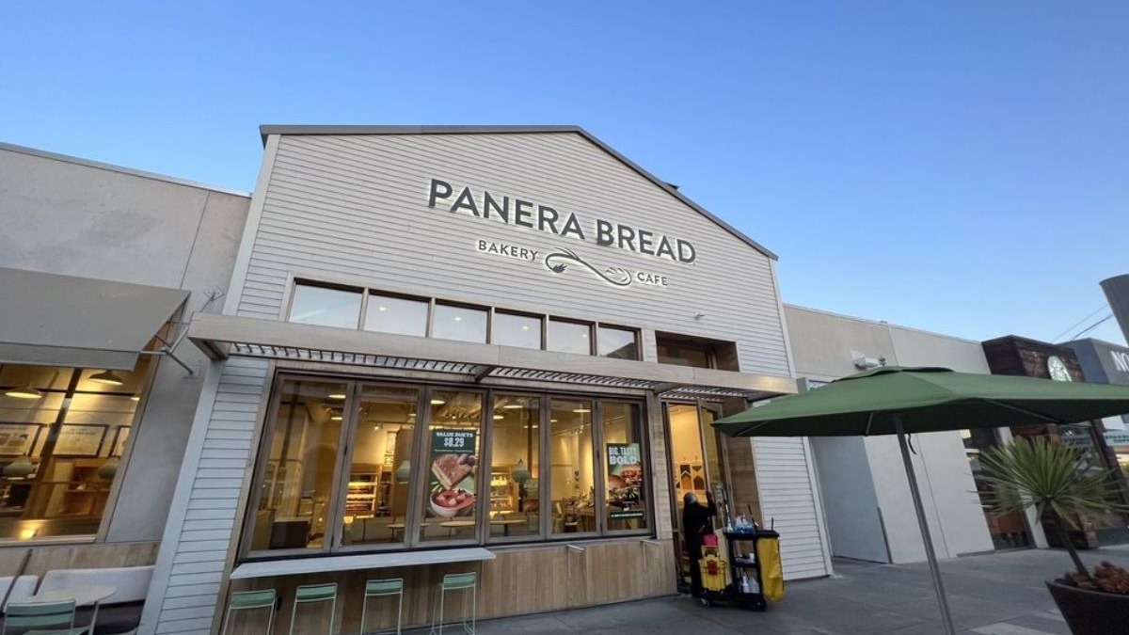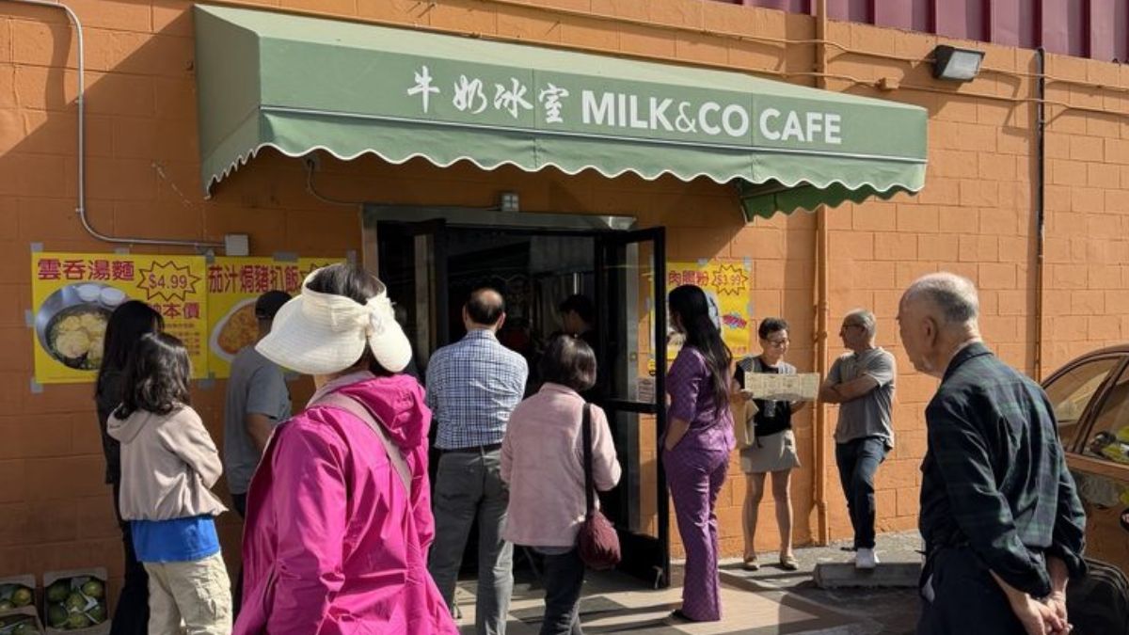The owner of a one-story retail building on Westwood Boulevard in West Los Angeles has plans to replace it with a six-story, 57-unit apartment building, according to plans filed this month with the city of Los Angeles.
Designed by Kevin Tsai Architecture, the proposed project is being led by Westwood Lofts LLC, a company owned by David Safai, and would take shape at 2266 – 2280 Westwood Blvd. The site currently holds a 5,440-square-foot retail building that has been occupied by a furniture rental store.
Westwood Lofts LLC acquired the two-parcel property in 2019 for just under $5 million, according to Los Angeles County property records.
Plans call for a 45,914-square-foot, 67-foot-tall multifamily building with 15 studio apartments ranging in size from 459 to 605 square feet, 29 one-bedrooms ranging from 594 to 827 square feet, 12 two-bedrooms ranging from 865 to 1,122 square feet, and one 1,136-square-foot three-bedroom. Apartments would be over two subterranean levels of parking.
The developer is seeking Tier-3 project incentives under the city’s transit-oriented communities program, including a 70-percent density bonus, a 22-foot height increase (to the planned height of 67 feet), and a 25-percent open space reduction. Six apartments would be reserved for extremely low-income households, per the TOC program, plans show.
The project would provide 41 automobile parking spaces and space for 51 bicycles.
It would also offer 2,291 square feet of common open space, including a first-floor recreation room and 1,559 square feet of common space at the sixth floor.
Also involved in designs for 2268 Westwood is landscape architect SQLA.

