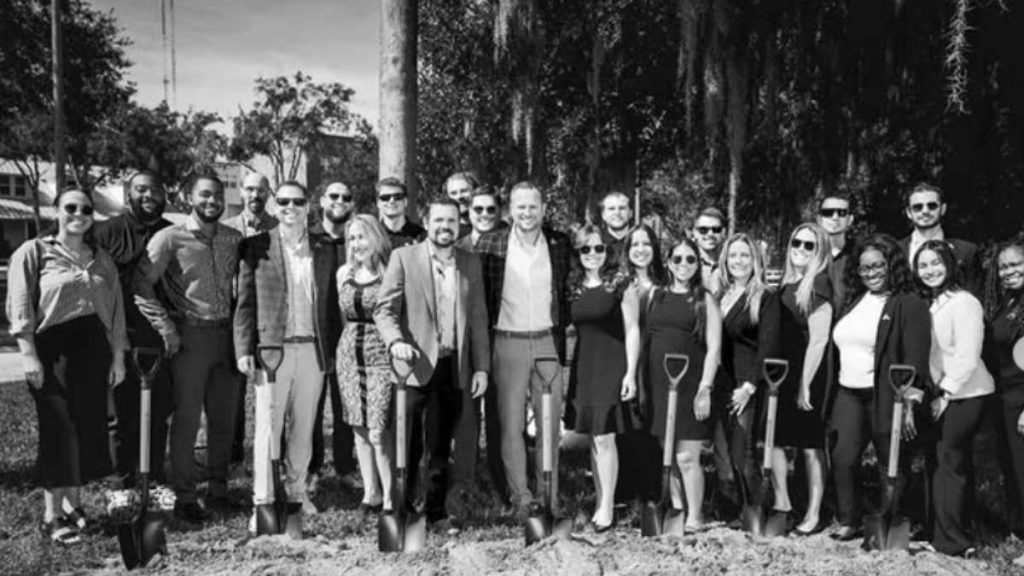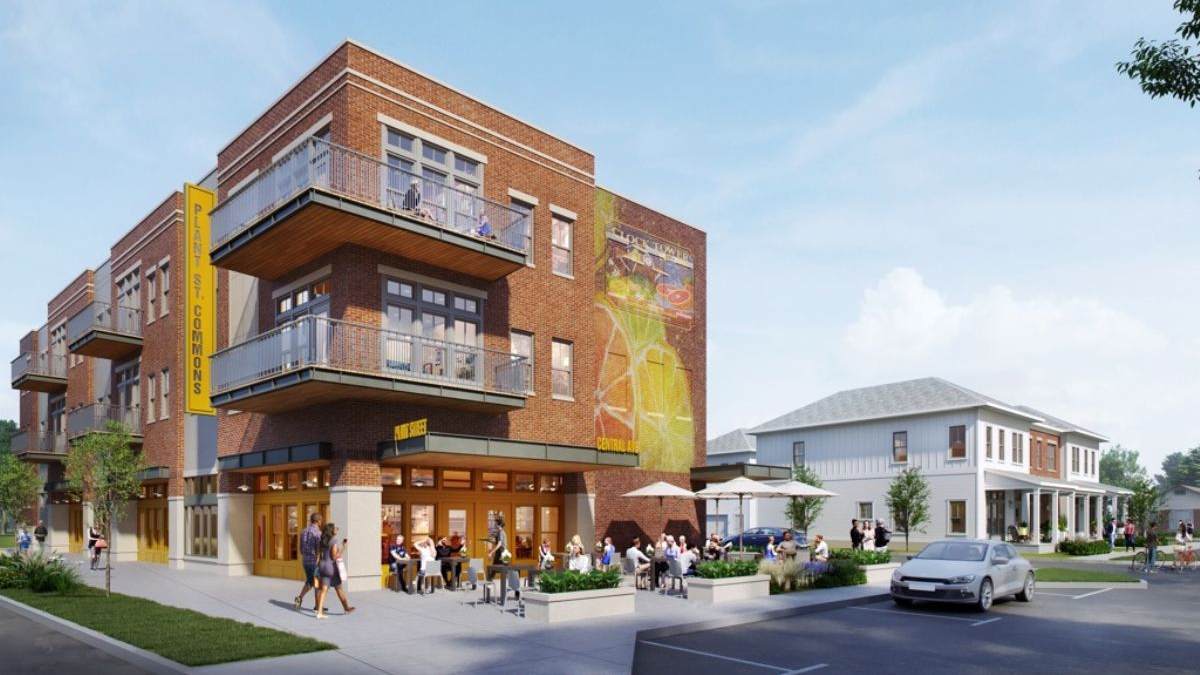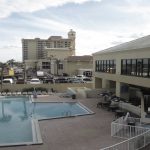Orlando welcomes Plant Street Commons, the latest mixed-use development based in Winter Garden. Construction on the three-story Plant Street Commons, featuring both residential and retail space, officially began with a groundbreaking ceremony on August 27.
Highlights
- The project will include apartments, townhomes, and 5,000 square feet of ground-floor retail space.
- A groundbreaking ceremony was held at the Winter Garden site on August 27.
- The project by Atrium Capital Group arrives amid an increasing demand for the retail market.
Plant Street Commons Brings New Mixed-Use Project

Nestled on the northwest corner of Plant Street and N. Central Ave., the latest property by Atrium Capital Group sits at 419 W. Plant Street.
Plant Street Commons will feature 10 modern apartments with contemporary finishes. Plant Street Commons will offer Orlando locals eight two-story townhomes as well. The townhomes will be positioned along Central Avenue and Bay Street.
The project will also bring 5,000 square feet of retail space on the ground floor.
The two floors on top of the three-story complex will present ten apartments to tenants. Plant Street Commons will offer around 27 parking stalls. Residents and retail customers will have access to 27 on-site parking stalls.
Adam Wonus, partner at Atrium Management Company and Atrium Capital Group, said the project blends modern design while preserving Winter Garden’s small-town charm.
The Project Arrives Amid a Strong Retail Market Demand
Currently, Plant Street Commons is in its initial stages of construction. However, the timing is notable, as Winter Garden, a popular shopping and dining hub, is witnessing a surging demand for the retail market.
With retail space and modern, sustainable residences, Plant Street Commons aims to meet Winter Garden’s growing demand for shopping and housing.













