The planning commission has given its final entitlement approval to The Ranch, a $1 billion mixed-use development. Located in the heart of Gilbert, Arizona, the approval paves the way for development and is expected to reshape the area’s landscape and economy.
Highlights
- The Gilbert Planning Commission gave a final entitlement approval to The Ranch on August 6.
- The project will be a combination of industrial, commercial, and residential spaces.
- Phase 1, the Harvest Village, is expected to break ground in the fourth quarter of 2025.
Gilbert’s $1B Development ‘The Ranch’ to Break Ground
Spanning over 295 acres, The Ranch will stretch along Power Road between Warner and Elliot Roads and is set to become Gilbert’s largest mixed-use development.
According to PRnewswire, the 18-acre green space will feature seating areas, walking trails, social plazas, and shade structures, serving as a community hub for residents of the adjacent Morrison Ranch neighborhood.
The Ranch will include 3 million square feet of industrial space, taking up 221 acres of land, providing solutions for warehousing. Retail will span 34 acres and include grocery stores, auto services, restaurants, and quick-service eateries with drive-thrus, along with other essential neighborhood amenities.
The residential area will include 729 multi-family units in three separate communities. The residential communities will be complemented by on-site retail, landscaped green spaces, and pedestrian-friendly walkways.
The Ranch is located minutes away from Phoenix-Mesa Gateway Airport, ASU Polytechnic Campus, and Loop-202, offering access for retailers, tenants, and residents alike.
Features of Phase 1
Phase 1, which includes the Harvest Village lifestyle center, is expected to break ground in Q4 2025, according to PR Newswire. The 51,000-square-foot lifestyle center will feature seven commercial buildings designed for retail and dining.
The Harvest Village will have 20,000 square feet of restaurant and retail space in four buildings. Plans also call for decorative hardscaping, a social plaza, ambient lighting, turf landscaping, and ample parking. The surrounding neighborhoods will all be within walking distance for residents living in The Ranch.
This phase will prepare pad-ready locations which will feature 78,000 square feet harboring offices, restaurants, and patio space. Known as Corner Springs, the office and retail pads will feature pedestrian walkways linking Elliot Road to nearby residential neighborhoods.
With an estimated $1.5 billion economic impact, The Ranch is poised to become a key driver of growth in Gilbert and the broader Phoenix East Valley.

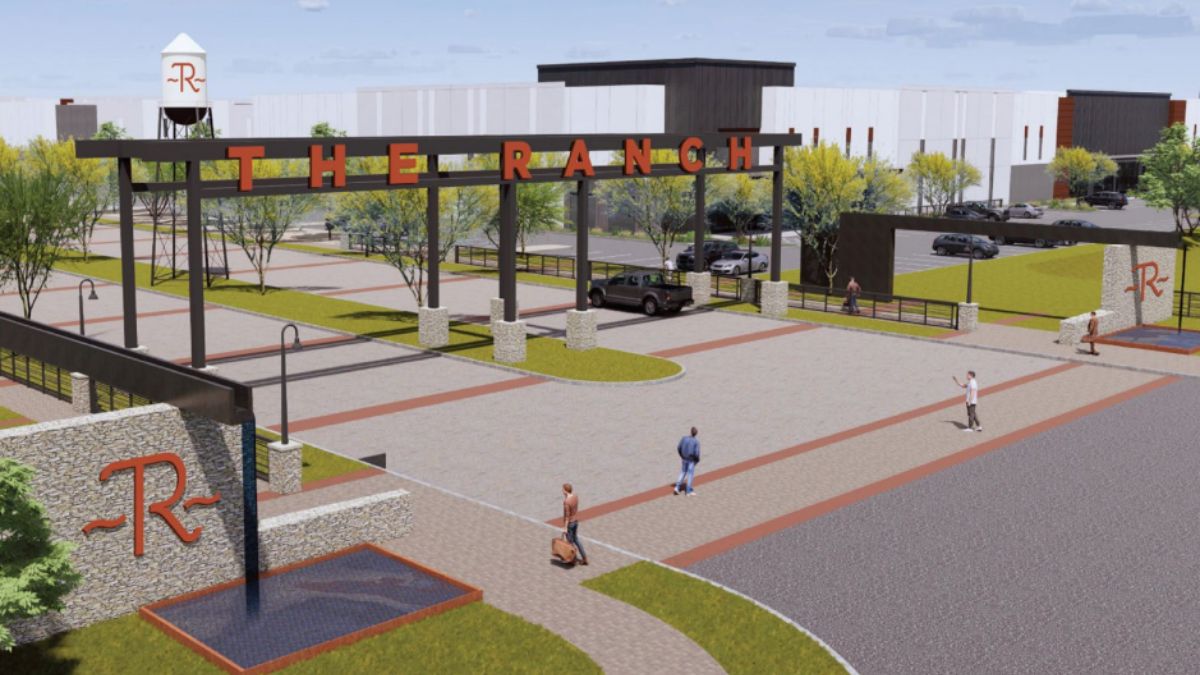


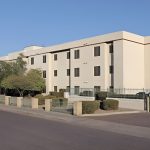
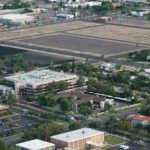

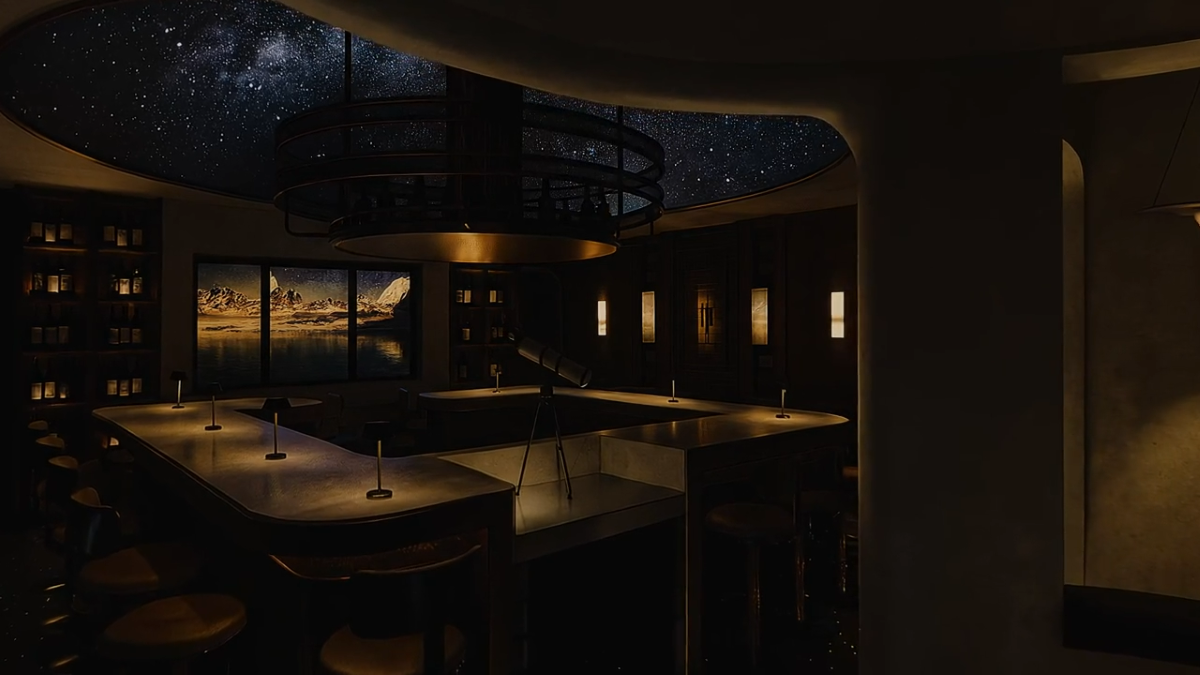
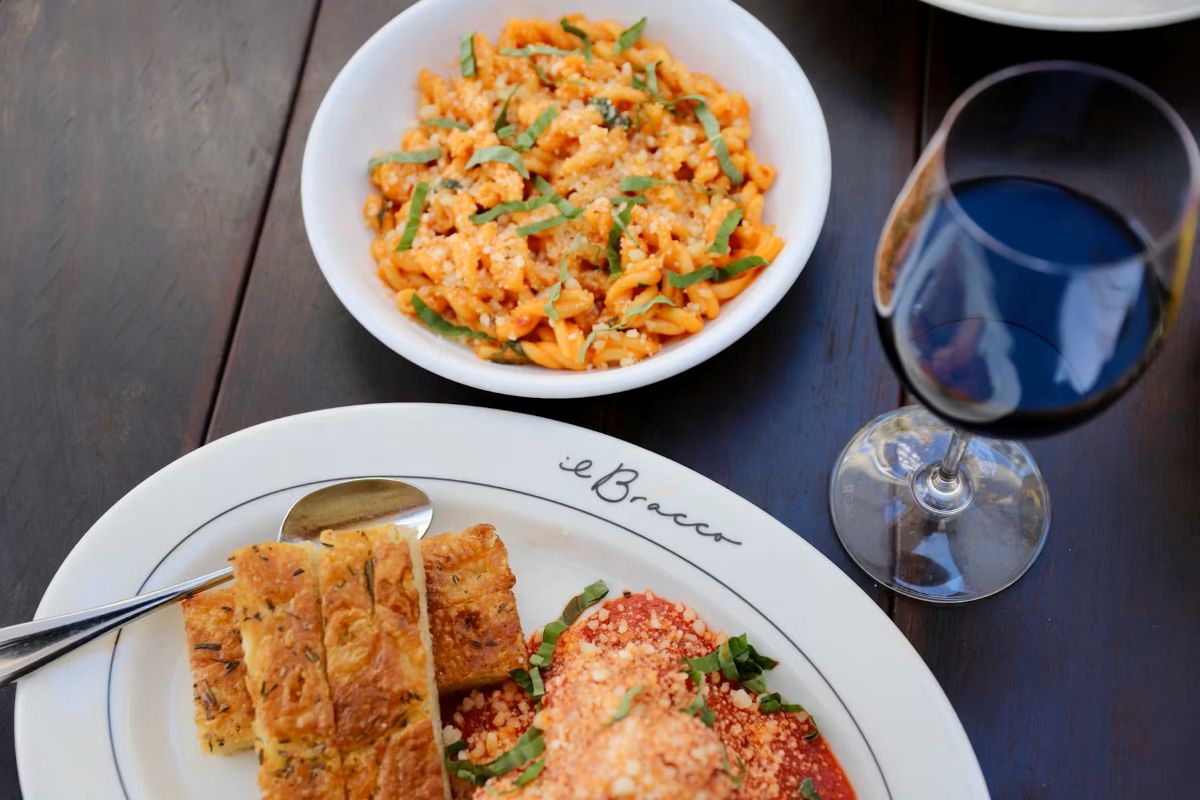
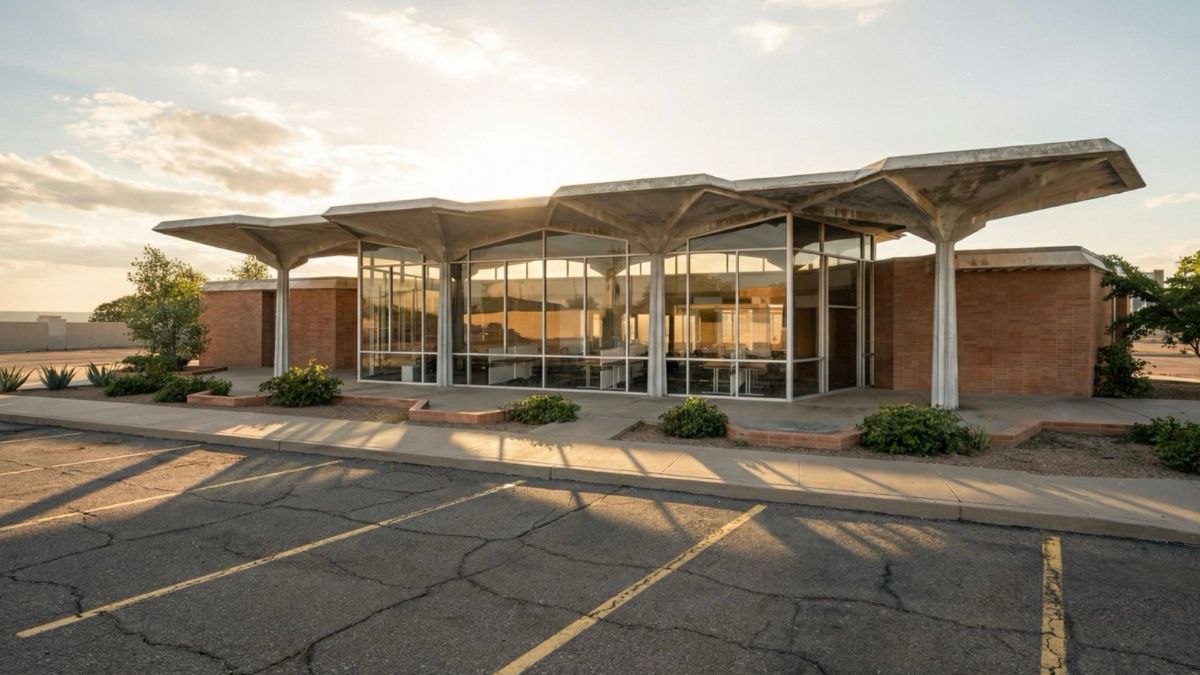




Will there be an area for Independent Senior living (housing)