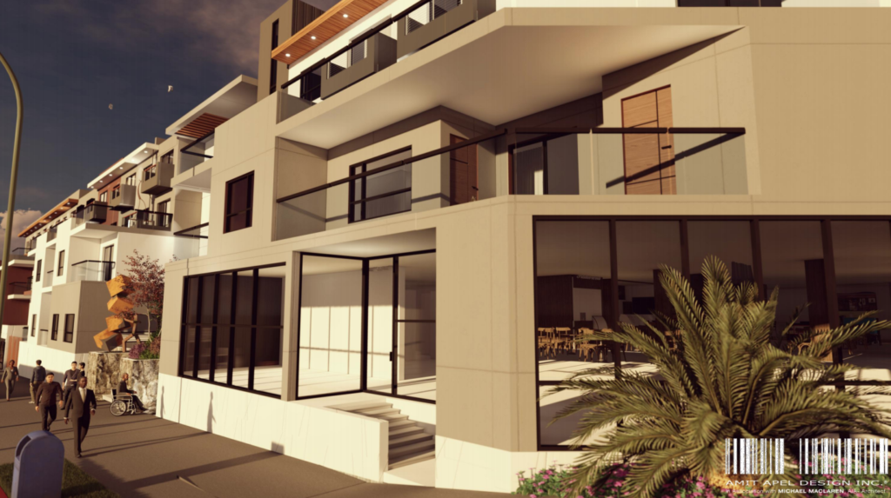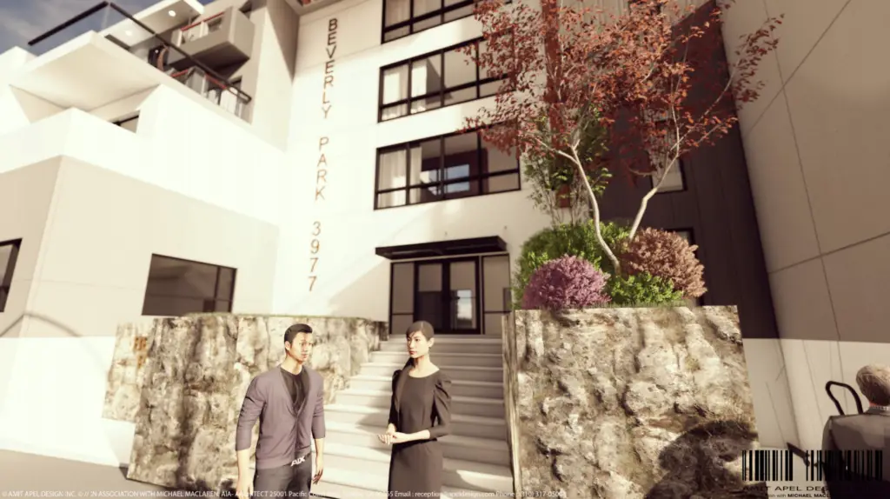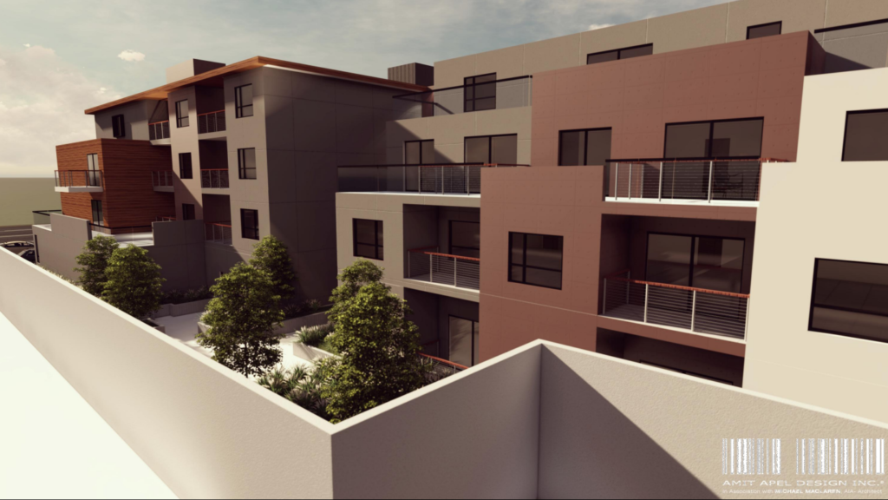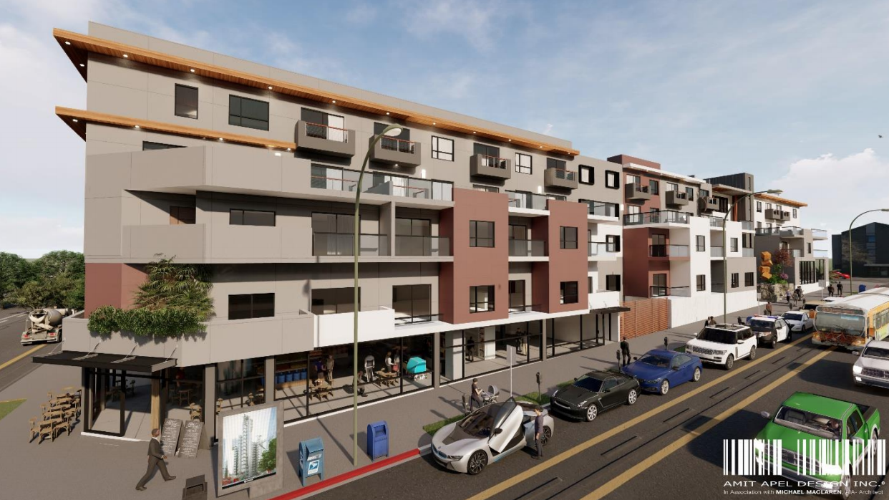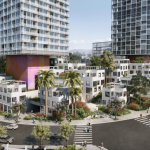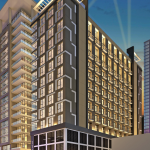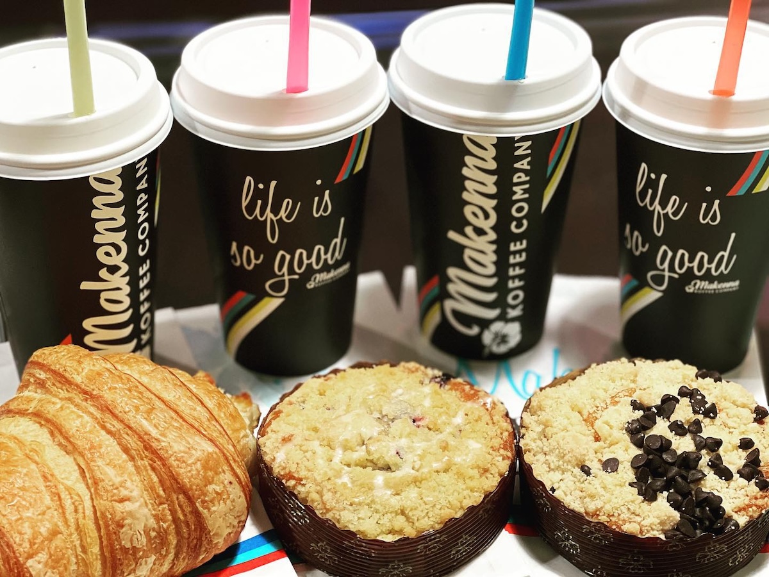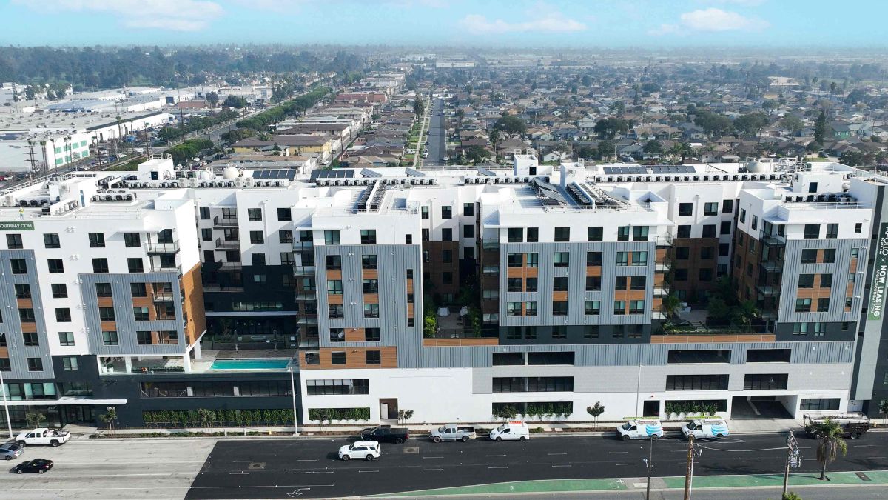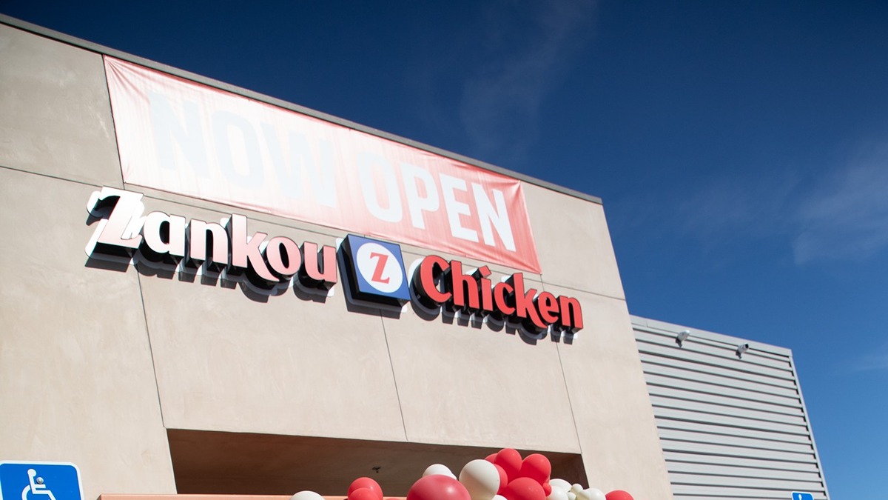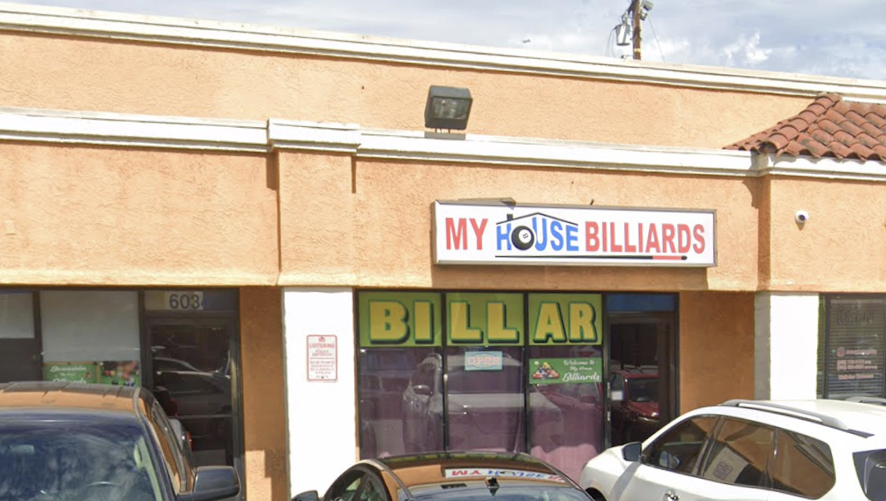The Los Angeles planning department has approved a five-story, 67-unit project for 3977 Beverly Blvd., just west of the Vermont / Beverly Metro station, according to a determination letter filed by the city late last month. The applicant and owner behind the project is listed as Beverly Berendo LLC, an entity registered in state filings to the LA office of real estate development firm 4D Development & Investments.
The project, which will rise 66 feet and hold roughly 70,000 square feet of floor area, will replace two single-family homes and two commercial buildings currently held by the 30,567-square-foot project site along the northern side of Beverly Boulevard. The project site also fronts North Heliotrope Drive to the west and North Berendo Street to the east.
Plans call for Tier-3 project incentives under the city’s transit-oriented communities program, including a 70-percent density increase and 16-foot height increase (to 66 feet), among other bonuses. As a result, the project will set aside seven units for extremely low-income households.
Named Beverly Apartments, the project will also hold 8,450 square feet of retail space and provide a total of 46 automobile parking spaces and 41 bicycle spaces. Designs also call for roughly 5,600 square feet of open space.
The planned unit mix entails 16 two-bedrooms, 50 one-bedrooms, and one studio.
The architect for the project is listed as AFCO Design, a Los Angeles-based firm.
