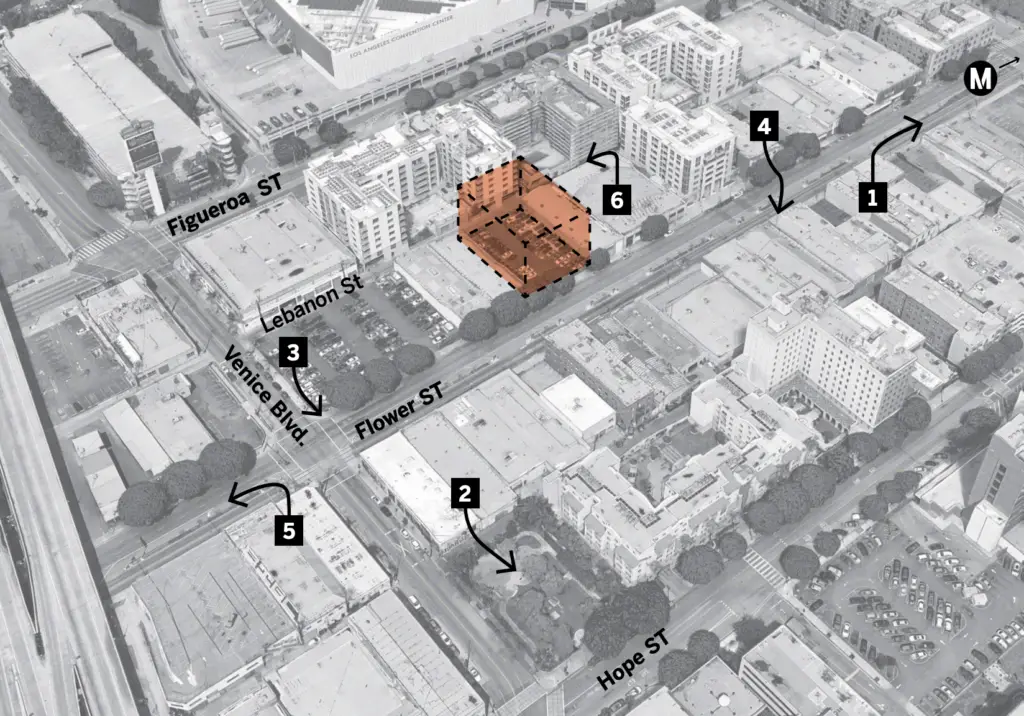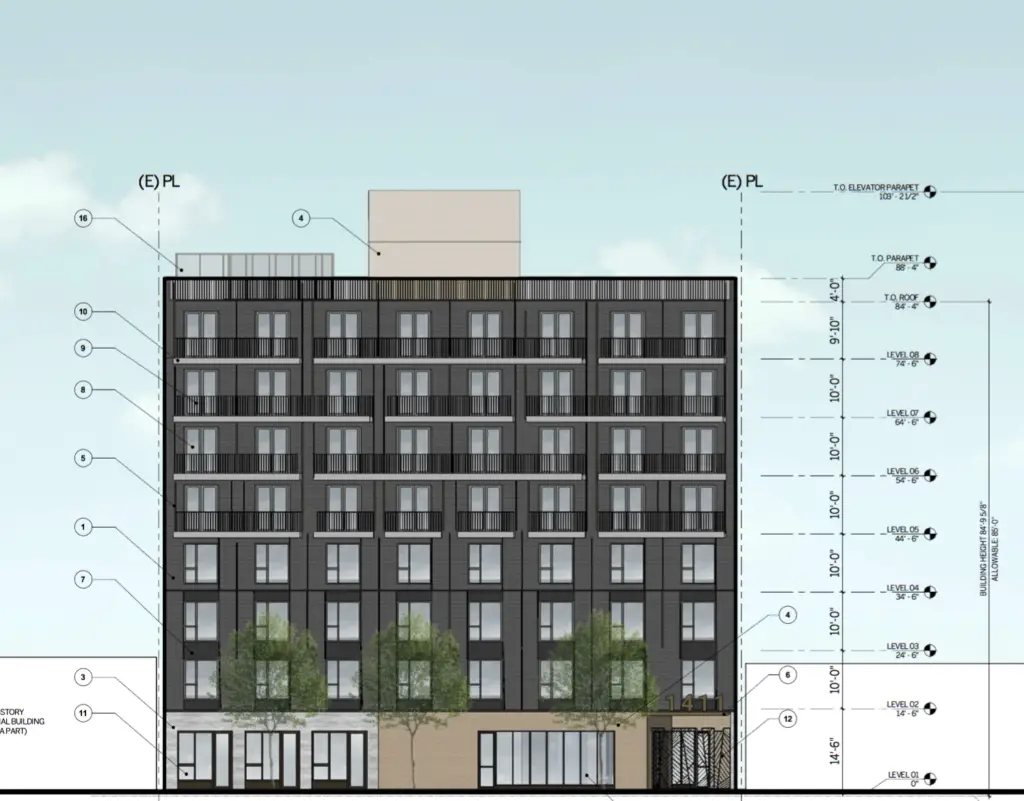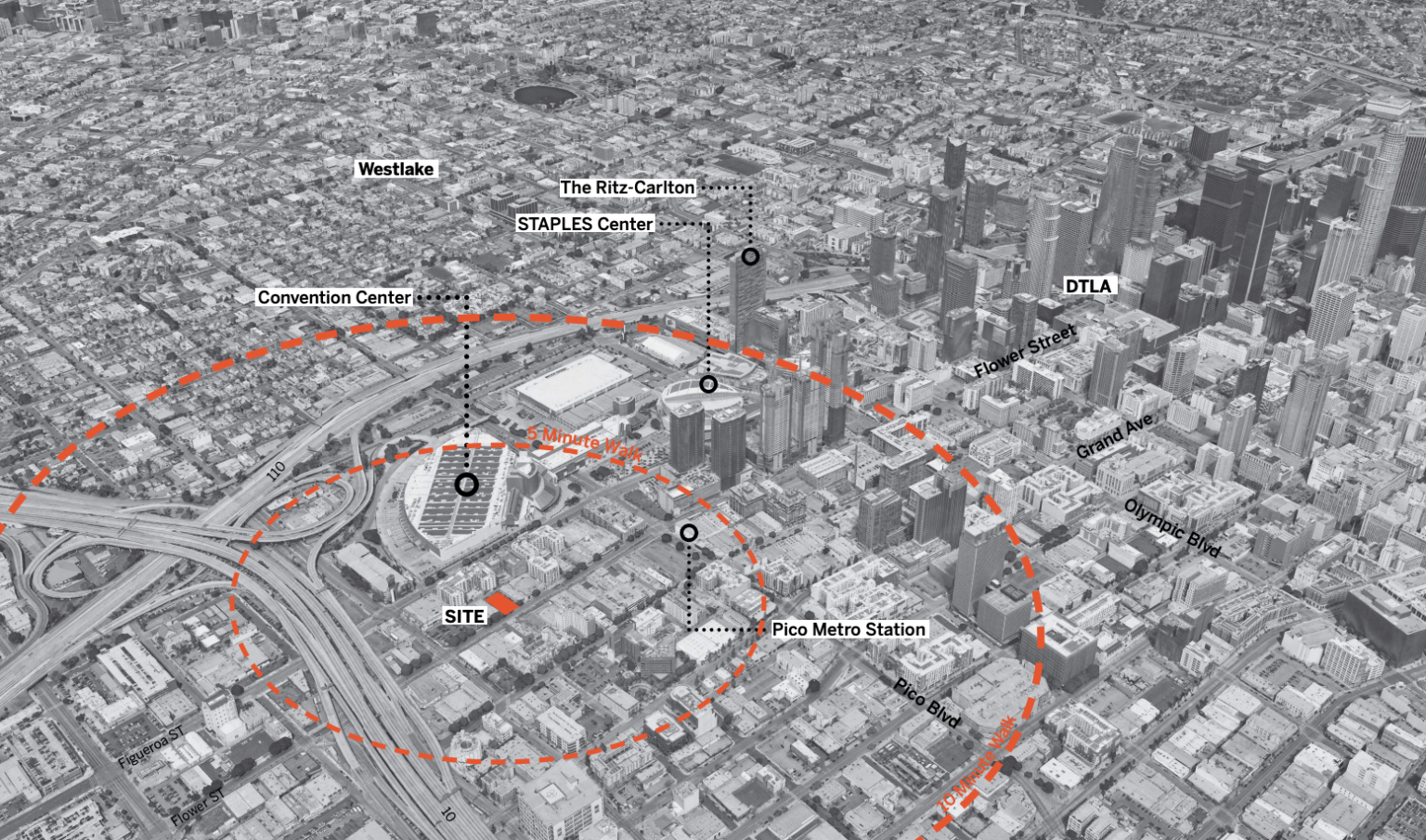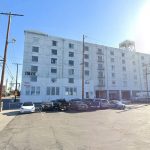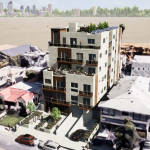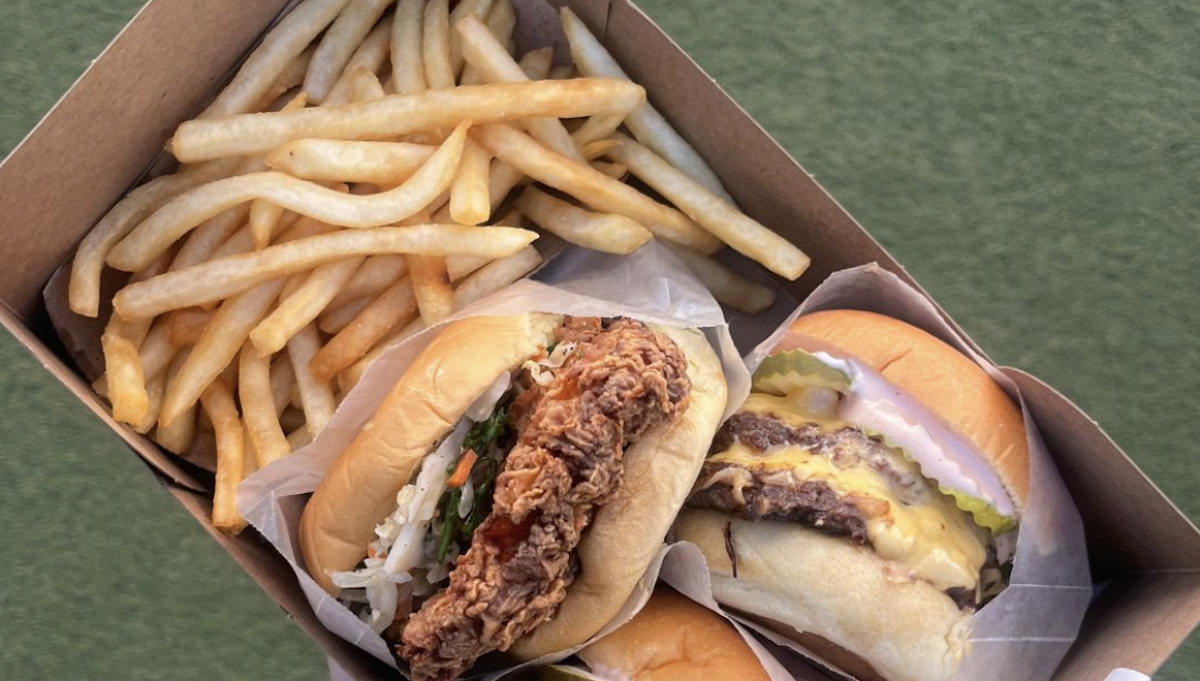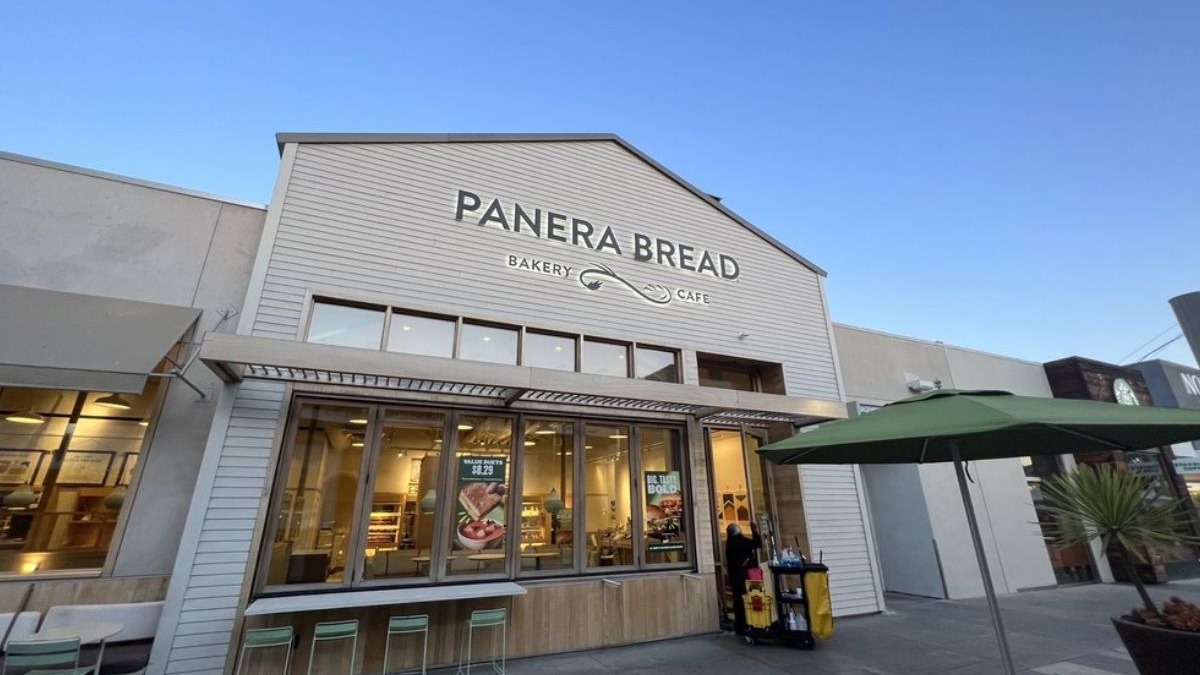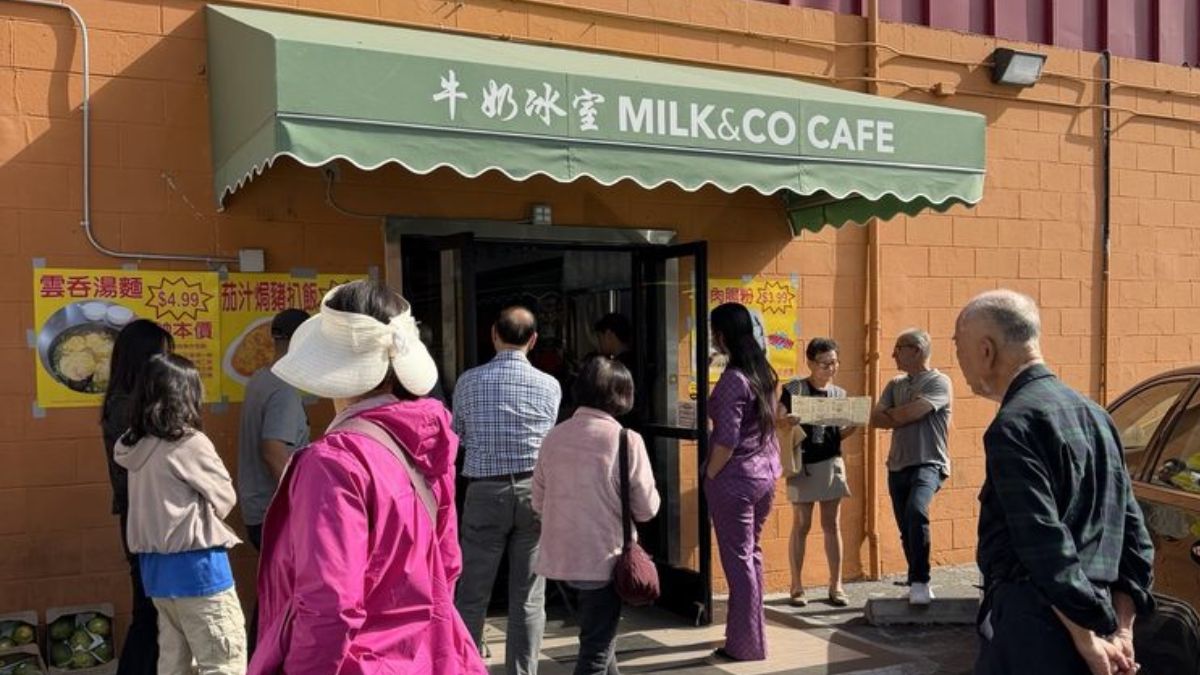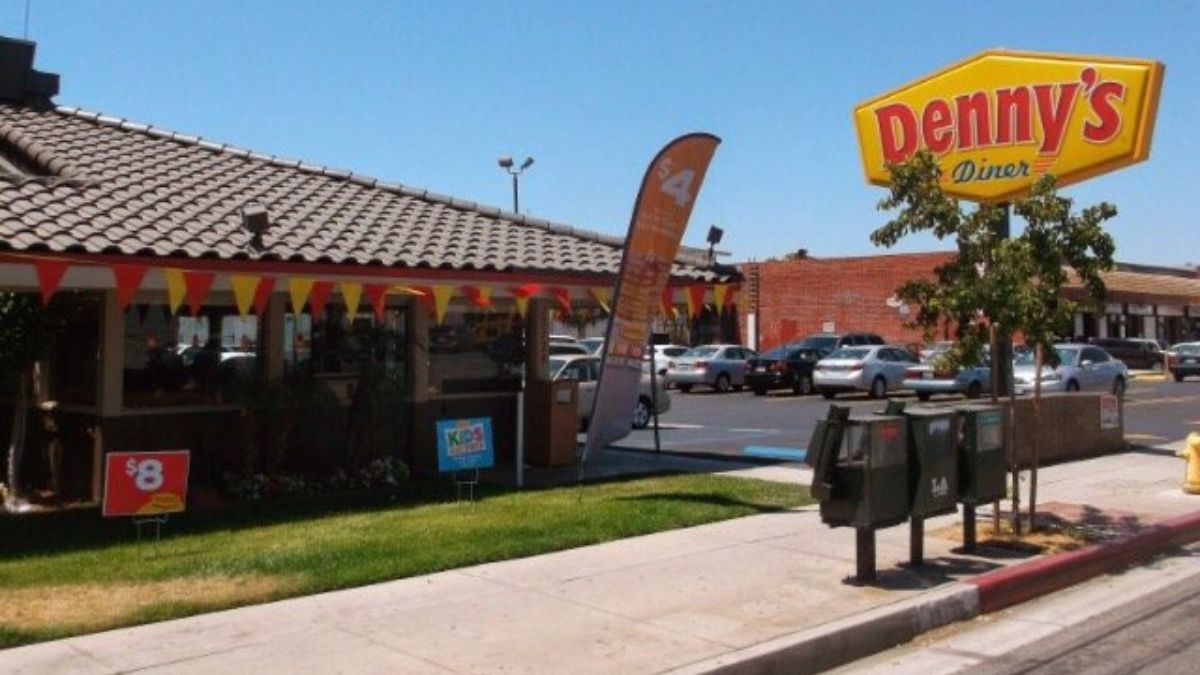The Los Angeles planning department has given approvals to plans for an eight-story, 227-unit micro-housing project in Downtown Los Angeles, according to an update to the planning case for the project.
The project is being led by an affiliate of Seattle-based Housing Diversity Corporation and will rise about 105 feet in place of a surface parking lot at 1411 – 1419 S. Flower St. Plans call for 224 307-square-foot studio apartments and a trio of 374-square-foot ground-floor live/work units.
The developer is joined in the project by general contractor STS Construction Services, architecture firm Steinberg Hart, landscape architect Tina Chee Landscape Studio, and land-use consulting firm Irvine & Associates. An affiliate of the developer acquired the project site last year for $8.6 million.
Approvals given this month allow for Tier-4 project incentives under the city’s Transit Oriented Communities Incentive Program, including an eliminated parking requirement and a 25-percent open space reduction, plans show. The developer will reserve 25 units for extremely low-income households, per TOC requirements.
Other features called for at 1411 – 1419 S. Flower St. include a fitness center, courtyard, and roughly 6,000-square-foot roof deck.
Housing Diversity Corporation is also behind a 151-unit downtown project at 1317 S. Grand Ave. and a 69-unit project in Hollywood at 1621 North McCadden Place.
