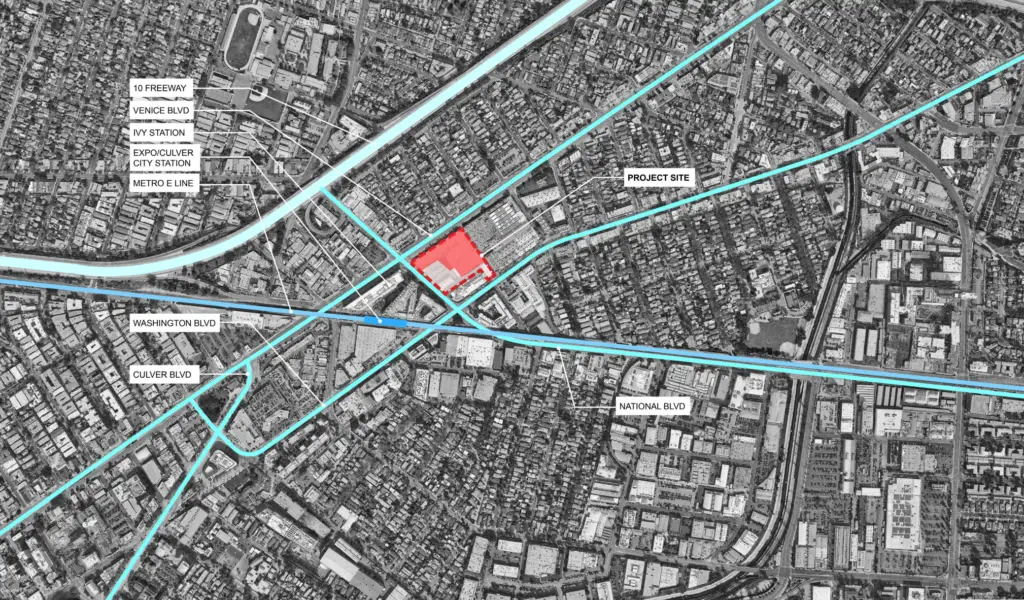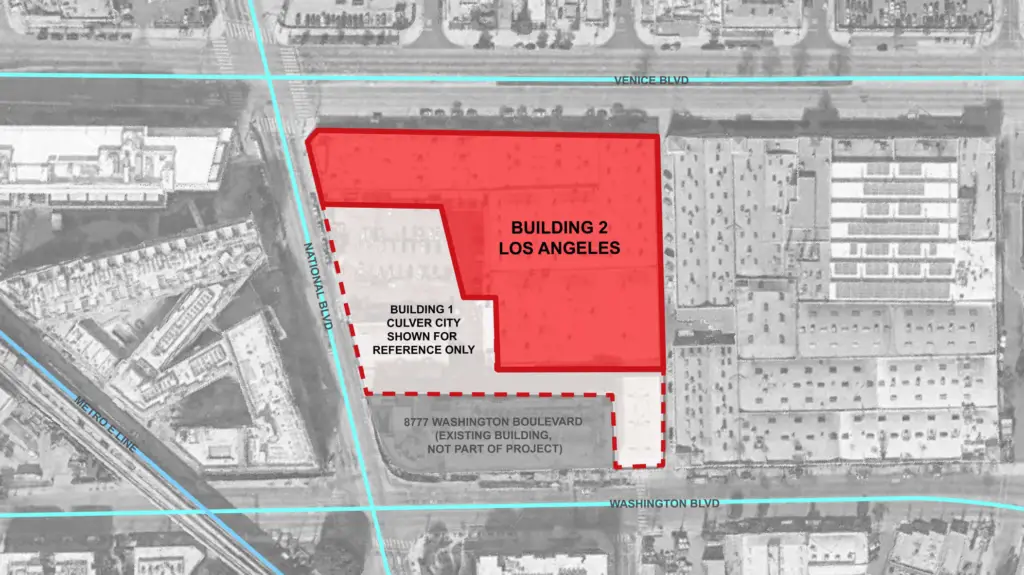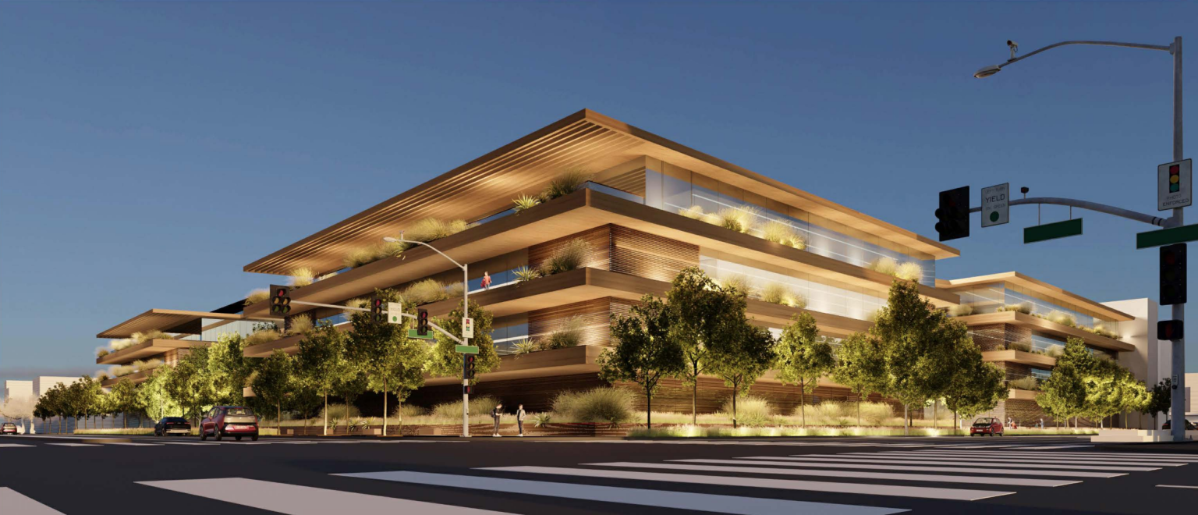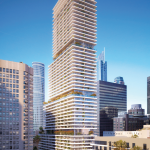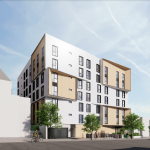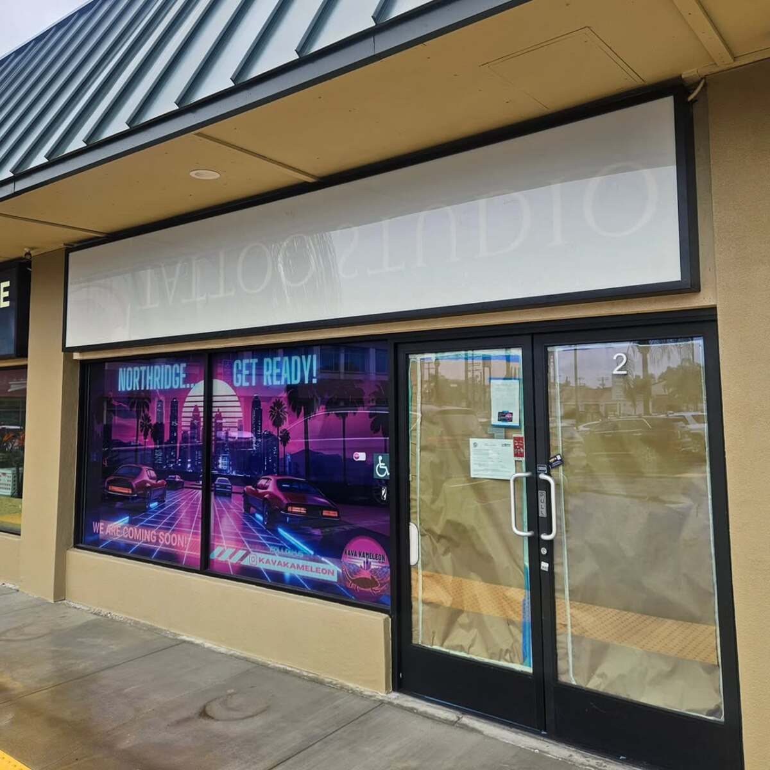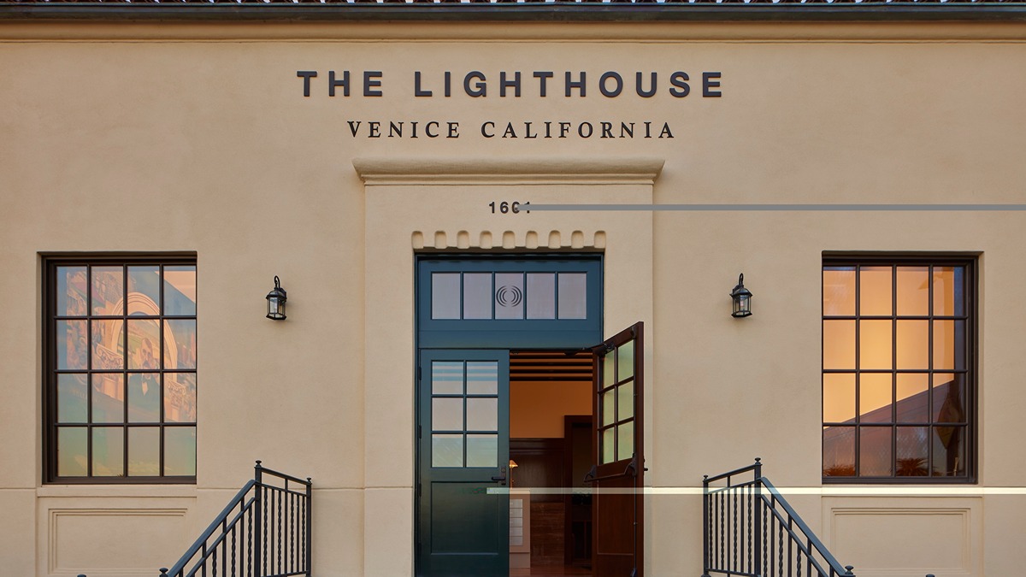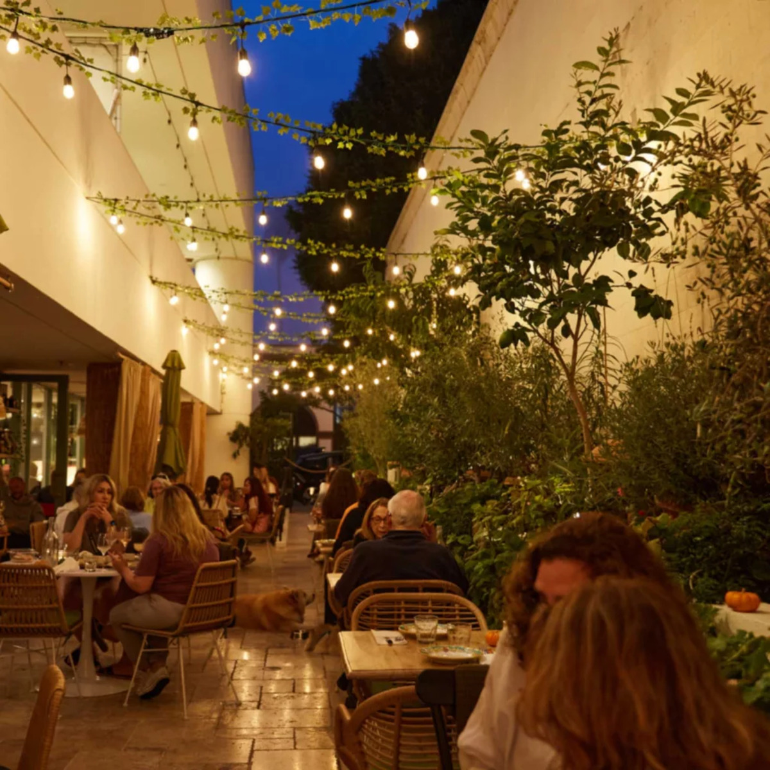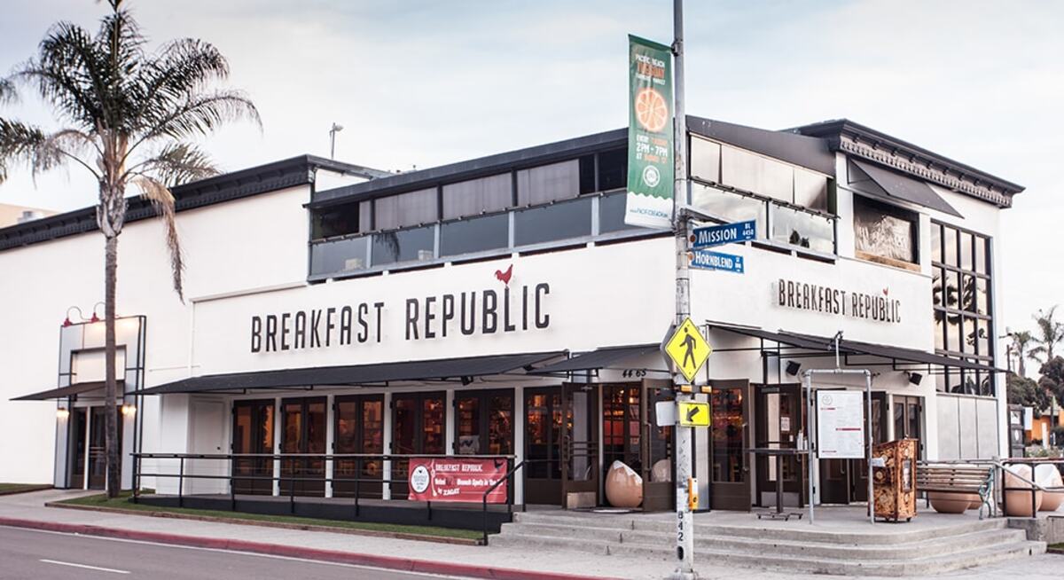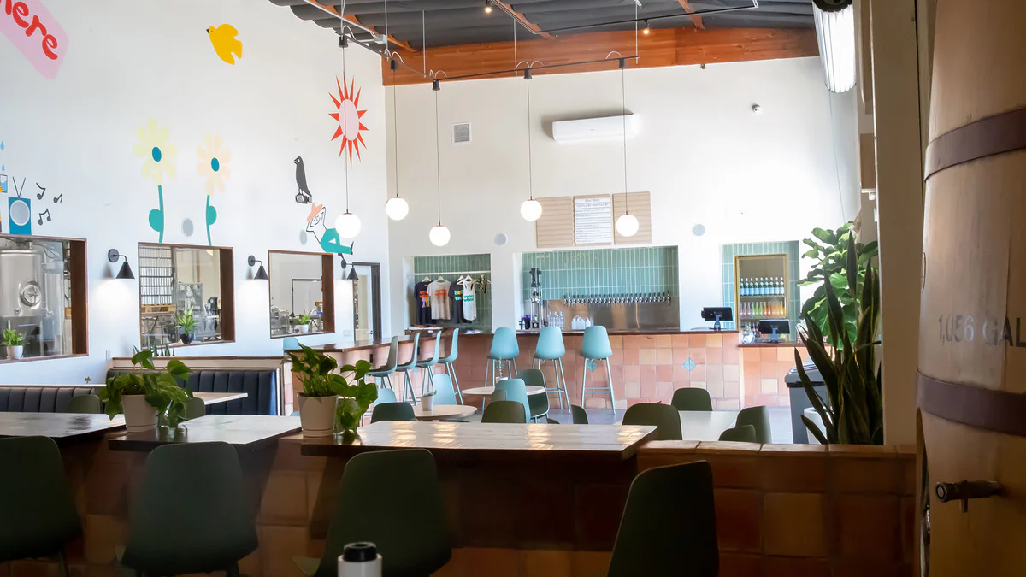Apple has filed plans this month with the city of Los Angeles for its proposed 536,000-square-foot office project straddling the border between Los Angeles and Culver City, a new planning case opened this week shows.
The tech giant said last month it has plans for the new development on a 4.46-acre site at the southeastern corner of the intersection of Venice and National Boulevards. An initial study subsequently released by Culver City shows the project would include a four-story, 167,000-square-foot building at the western half of the project site in Culver City and a five-story, 369,000-square-foot building to the east, on the Los Angeles portion of the site.
The project is being developed by Trammell Crow Company and designed by architecture firm HOK, according to this month’s planning documents.
Apple acquired the project site last year from Venice Pacific Investments for $162 million. The property currently includes three buildings – totaling about 105,000 square feet – each of which would be demolished, plans show.
Plans call for 1,215 automobile parking spaces across three-level underground parking garages underneath each office building, along with space for 162 bicycles.
This month’s filings show the new campus could include production spaces for multimedia content creation alongside the office uses.
Amenities would include a cafeteria, coffee stations, employee shuttle service, and “other ancillary uses typical of an integrated office complex development,” according to application documents. Planned outdoor space such as a central courtyard is also part of the project proposal.
