The Hanover Company is advancing plans to erect a 40-story multifamily highrise in Midtown, at 1230 West Peachtree Street. The real estate developer this week submitted a land development permit application to the City of Atlanta to ready the site for vertical construction. Land development work is expected to cost $1,700,000, according to the filing.
Hanover’s permit filing arrives nearly one year to the day that the company proposed the project to the Midtown Design Review Committee (DRC). Plans call for 8,600 square feet of ground-floor retail, 258,000 square feet of office, and 328 market-rate residential apartment units. Construction is slated to begin in early 2021 in coordination with the planned extension of 15th Street.
The DRC “commended the design team for the building’s overall architecture and supported most the requested minor variations, but did suggest a few design modifications to both meet code and improve the street-level experience,” according to a recap report published after last year’s proposal.
Hanover’s planned tower would be the third project for the Texas-based firm in the Midtown neighborhood — it sits half-a-mile up the street from its Hanover West Peachtree midrise development (which has since been sold to The Worthing Companies and now goes by the name Tens on West) and would be joined by the firm’s Hanover Midtown project nearby.

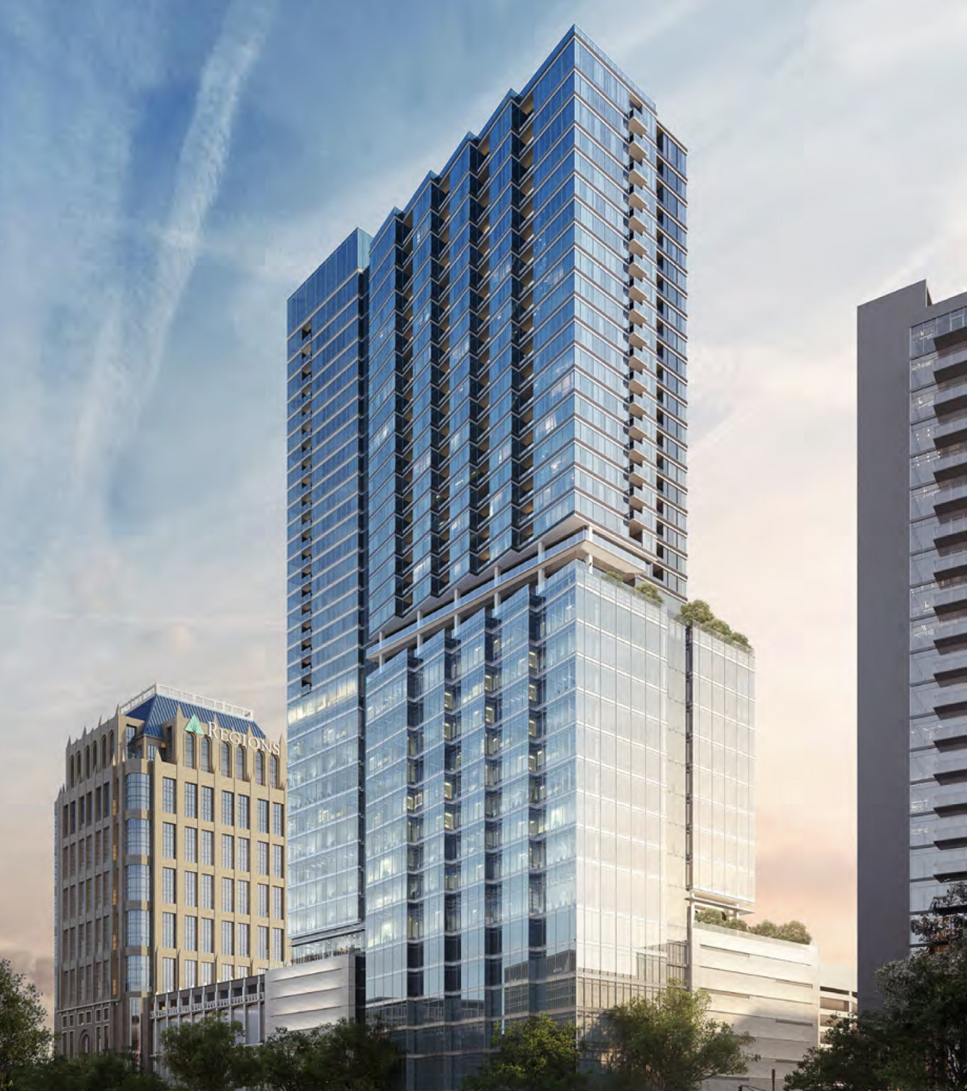



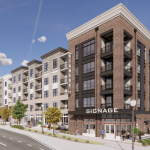


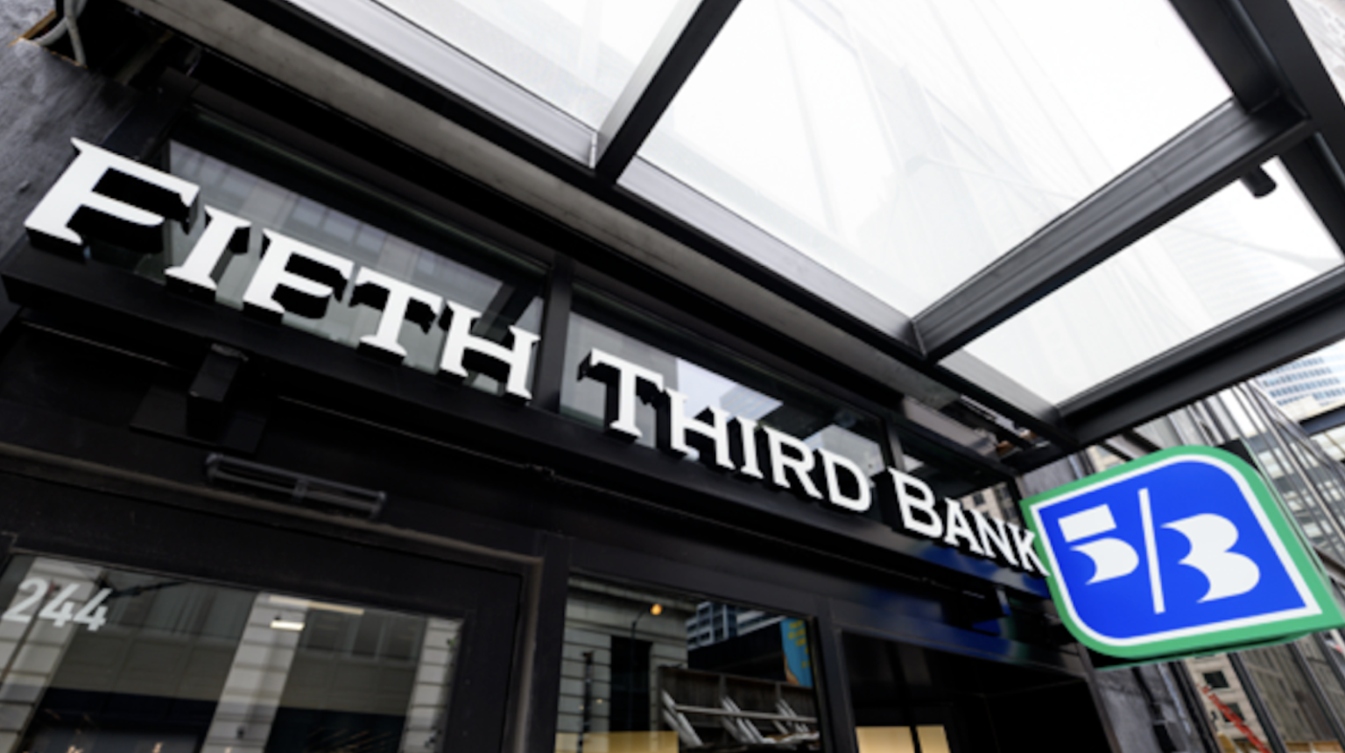

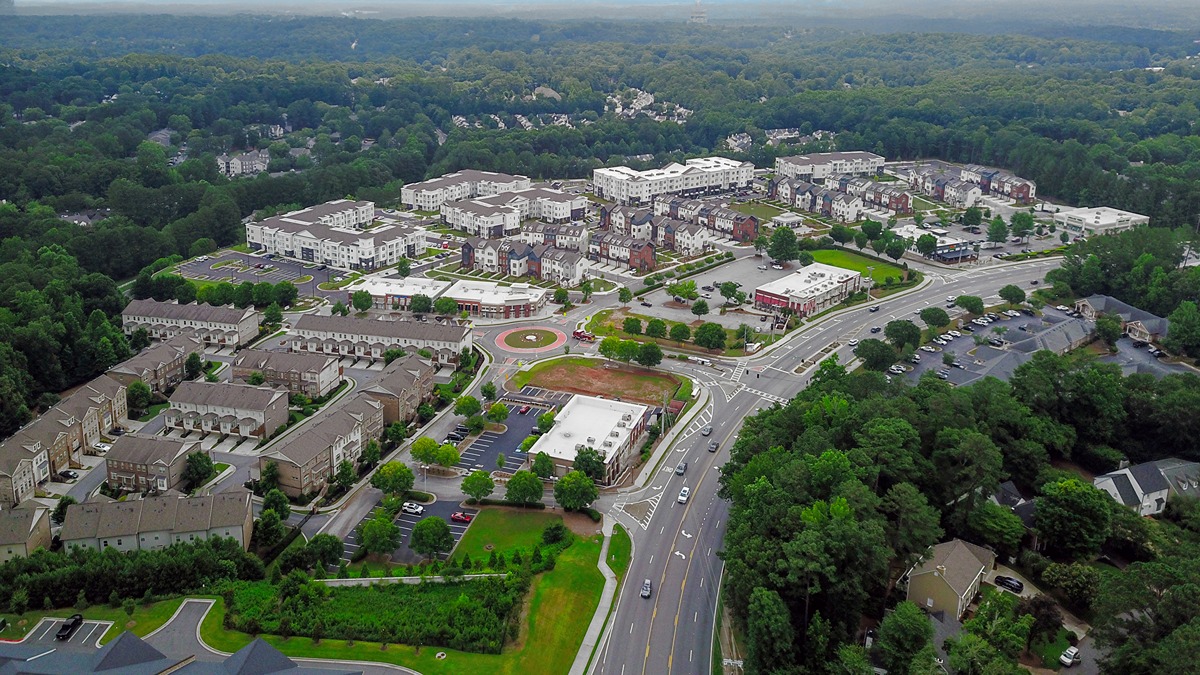
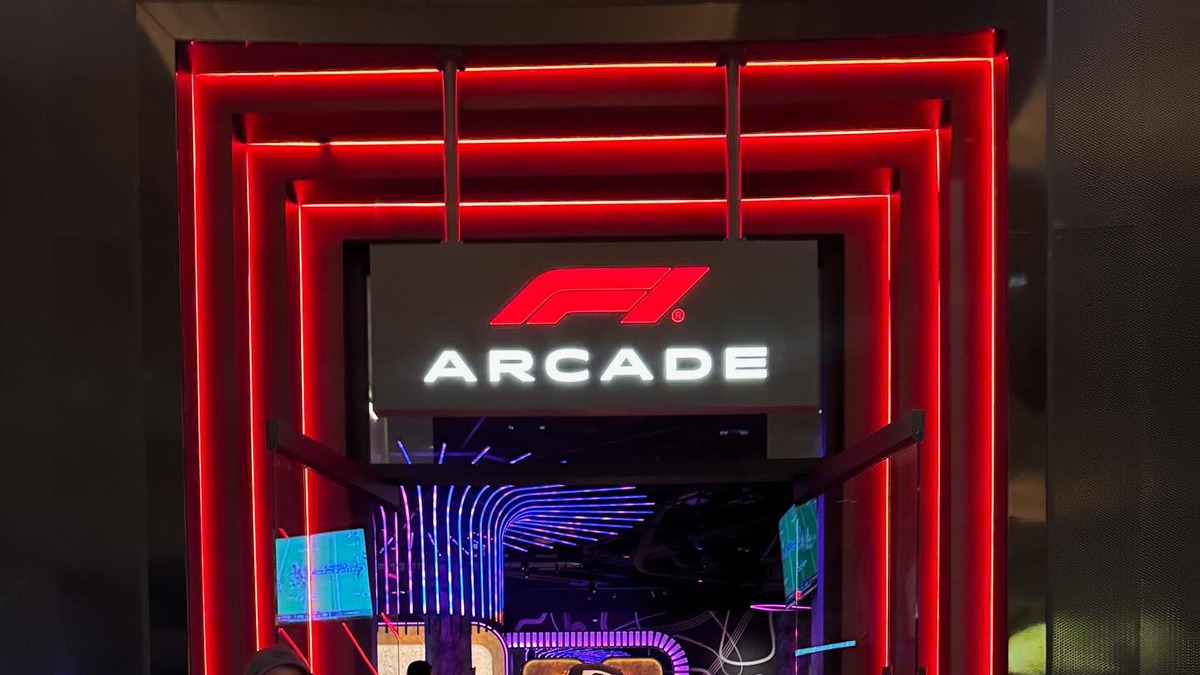


The DRC commended this? It’s nearly identical to the other ones they’ve built, same old crap
Heads up, The Hanover Company sold the HWP property earlier this year to Worthing Companies. That property is now known as Tens on West.
Good catch. Updated — thanks!
Hey! The Hanover Company sold the Hanover Midtown property late last year to KKR and Carter-Haston.
That property is now known as The Dagney.
I hear that Hanover sold it to another company. Is this true? They said the permits also were taken don’t, but Idk how true that is.